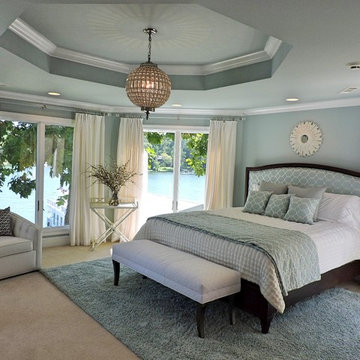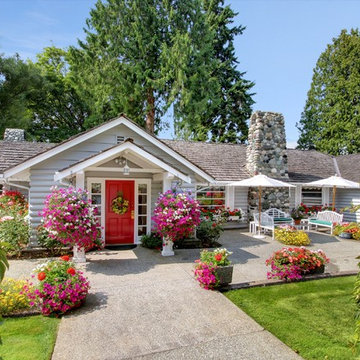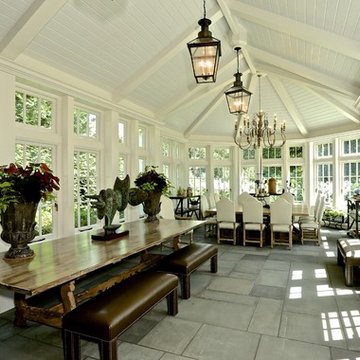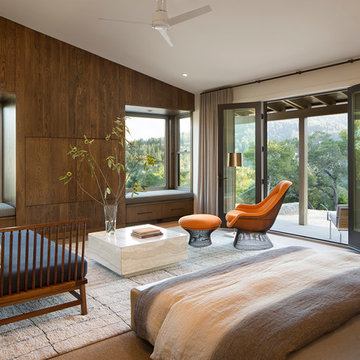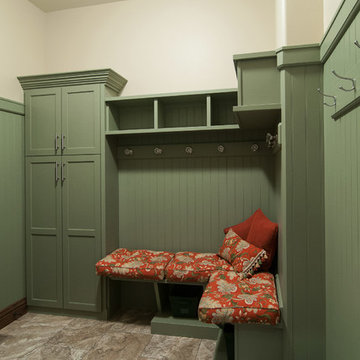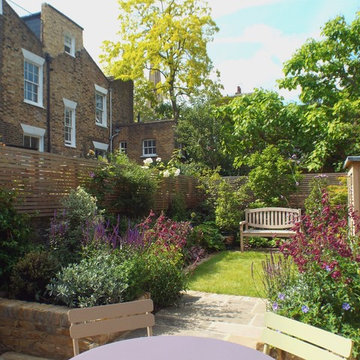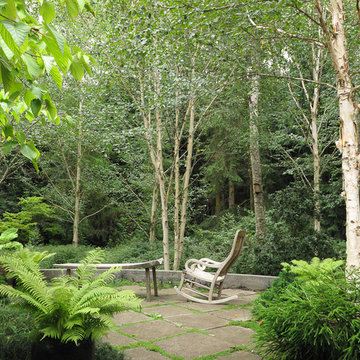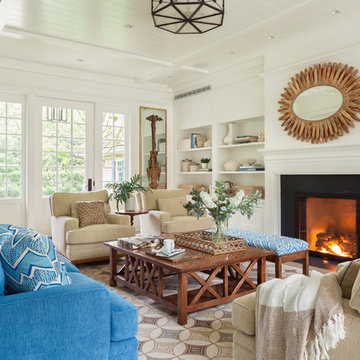Idées déco de maisons vertes
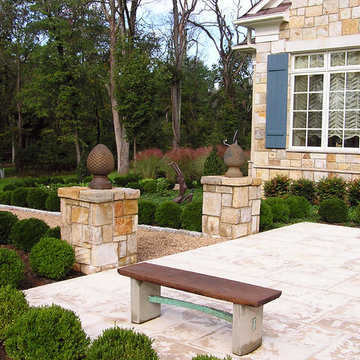
Idée de décoration pour un grand jardin avant méditerranéen avec une exposition ensoleillée et des pavés en pierre naturelle.
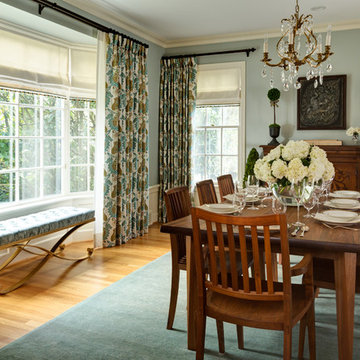
© David Papazian Photography
Featured in Luxe Interiors + Design Spring 2013
Please visit http://www.nifelledesign.com/publications.html to view the PDF of the article.
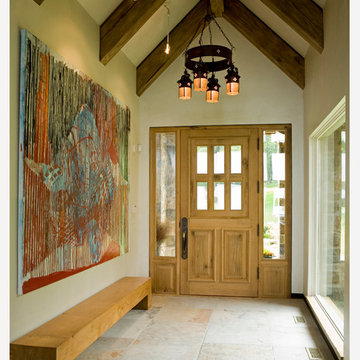
Idée de décoration pour une entrée design de taille moyenne avec un couloir, un mur beige, un sol en carrelage de céramique, une porte simple et une porte en bois brun.
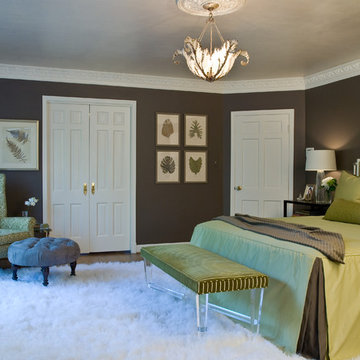
Photographed by Gwin Hunt
Aménagement d'une grande chambre parentale contemporaine avec un mur violet, un sol en bois brun et aucune cheminée.
Aménagement d'une grande chambre parentale contemporaine avec un mur violet, un sol en bois brun et aucune cheminée.
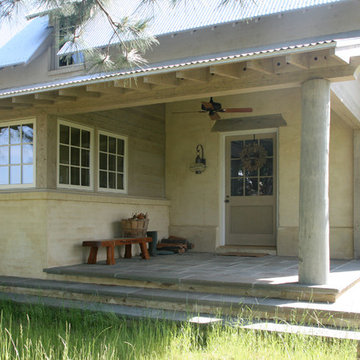
Cette photo montre un porche d'entrée de maison nature avec une extension de toiture.
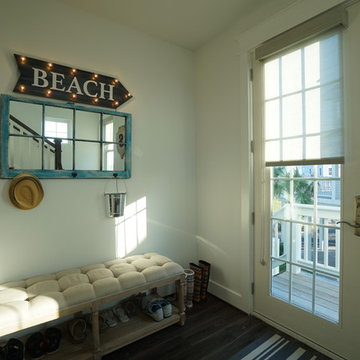
Exemple d'une petite entrée bord de mer avec un couloir, un mur blanc, une porte simple, une porte blanche et un sol en vinyl.
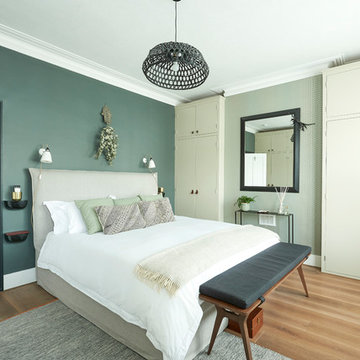
Guy Lockwood
Exemple d'une chambre parentale tendance de taille moyenne avec un mur vert, parquet clair et un sol beige.
Exemple d'une chambre parentale tendance de taille moyenne avec un mur vert, parquet clair et un sol beige.

Irregular bluestone stepper path and woodland shade garden.
Exemple d'un jardin chic avec une exposition ombragée et des pavés en pierre naturelle.
Exemple d'un jardin chic avec une exposition ombragée et des pavés en pierre naturelle.
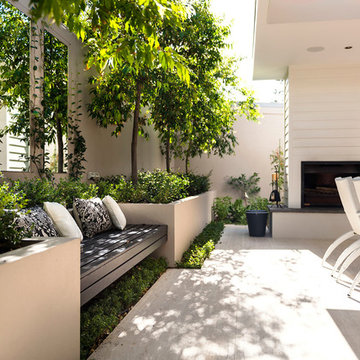
DMax photography, Liz Prater interior design and fit out. Swell Homes addition and renovation.
Exemple d'une terrasse arrière chic.
Exemple d'une terrasse arrière chic.

This small tract home backyard was transformed into a lively breathable garden. A new outdoor living room was created, with silver-grey brazilian slate flooring, and a smooth integral pewter colored concrete wall defining and retaining earth around it. A water feature is the backdrop to this outdoor room extending the flooring material (slate) into the vertical plane covering a wall that houses three playful stainless steel spouts that spill water into a large basin. Koi Fish, Gold fish and water plants bring a new mini ecosystem of life, and provide a focal point and meditational environment. The integral colored concrete wall begins at the main water feature and weaves to the south west corner of the yard where water once again emerges out of a 4” stainless steel channel; reinforcing the notion that this garden backs up against a natural spring. The stainless steel channel also provides children with an opportunity to safely play with water by floating toy boats down the channel. At the north eastern end of the integral colored concrete wall, a warm western red cedar bench extends perpendicular out from the water feature on the outside of the slate patio maximizing seating space in the limited size garden. Natural rusting Cor-ten steel fencing adds a layer of interest throughout the garden softening the 6’ high surrounding fencing and helping to carry the users eye from the ground plane up past the fence lines into the horizon; the cor-ten steel also acts as a ribbon, tie-ing the multiple spaces together in this garden. The plant palette uses grasses and rushes to further establish in the subconscious that a natural water source does exist. Planting was performed outside of the wire fence to connect the new landscape to the existing open space; this was successfully done by using perennials and grasses whose foliage matches that of the native hillside, blurring the boundary line of the garden and aesthetically extending the backyard up into the adjacent open space.
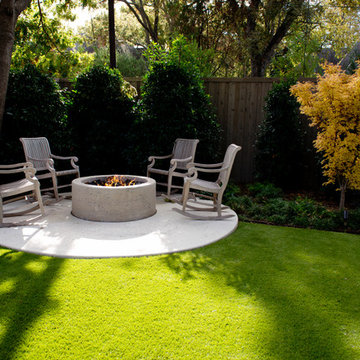
Brooke Shelby Photography
Idées déco pour une terrasse contemporaine avec un foyer extérieur.
Idées déco pour une terrasse contemporaine avec un foyer extérieur.
Idées déco de maisons vertes
5



















