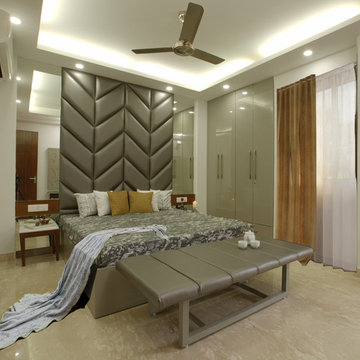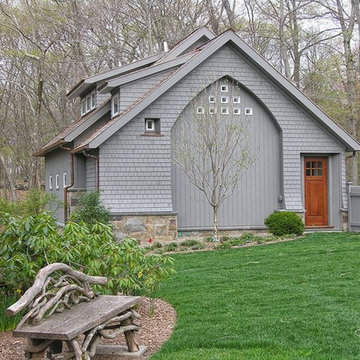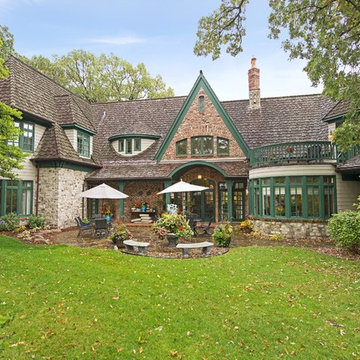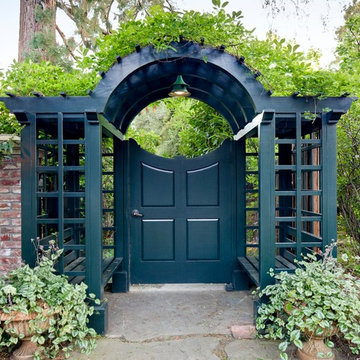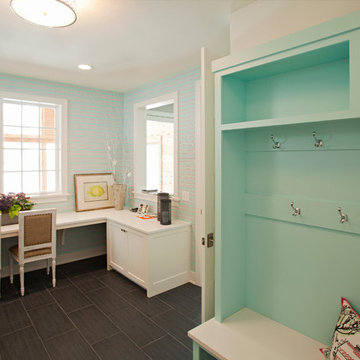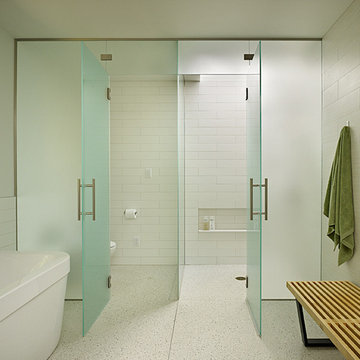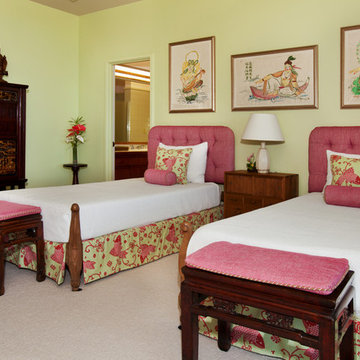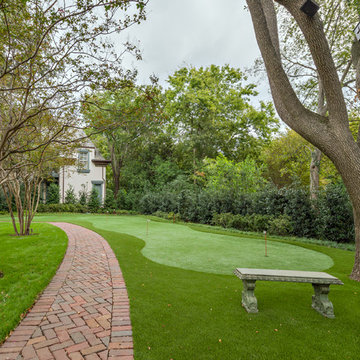Idées déco de maisons vertes
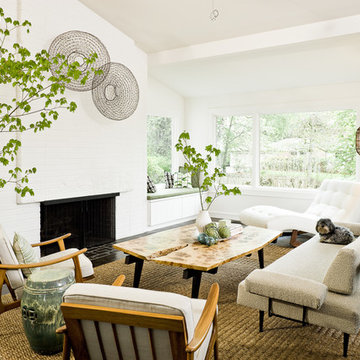
Photo by Lincoln Barbour
Cette image montre un salon vintage avec un mur blanc, une cheminée standard, un manteau de cheminée en brique et éclairage.
Cette image montre un salon vintage avec un mur blanc, une cheminée standard, un manteau de cheminée en brique et éclairage.
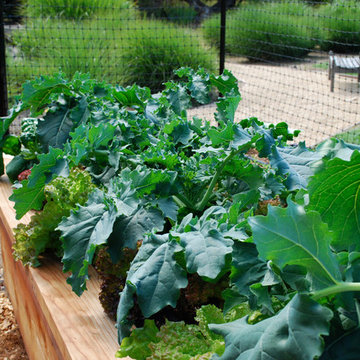
'Spigariello liscia' (Italian leaf broccoli) interplanted with 'Drunken Woman Frizzy Headed' lettuce in a raised garden bed. Photo by Steve Masley.
Cette image montre un jardin potager design.
Cette image montre un jardin potager design.
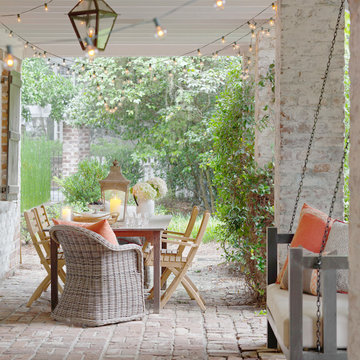
Photography by Richard Leo Johnson
Architecture by John L. Deering with Greenline Architecture
The client charged Linn with procuring antique farm tables and other furnishings for her downstairs loggia, used as an outdoor Dining Room.
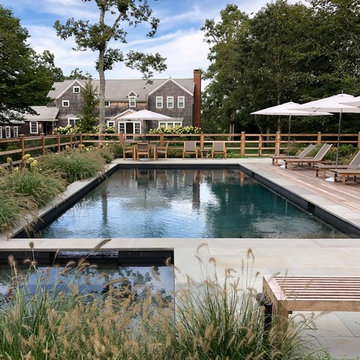
Inspiration pour une piscine arrière marine rectangle avec un bain bouillonnant.
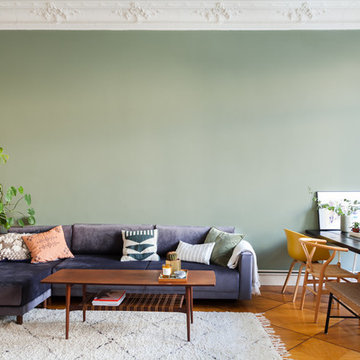
Der großzügige Wohnbereich beherbergt einen großen selbstgebauten Esstisch mit vielen unterschiedlichen Stühlen, wo Freunde und Familie oder auch mal eine ganze Kitagruppe Platz finden. Doch das Herzstück ist das graue Samtsofa mit Schlaffunktion ... Dort macht es sich die ganze Familie gerne gemeinsam gemütlich - es werden Bücher vorgelesen oder an verregneten Wochenenden Filmnachmittage veranstaltet. Am Abend dient es den jungen Eltern als Ruhezone.
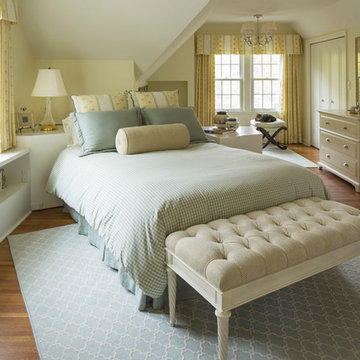
Set within a beautiful city neighborhood off West River Road, this 1940’s cottage was completely updated, remodeled and added to, resulting in a “new house” for the enjoyment of its long-term owners, who plans to remain in the home indefinitely. Each room in the house was restored and refreshed and new spaces were added including kitchen, family room, mudroom, guest bedroom and studio. A new detached garage was sited to provide a screen from the alley and to create a courtyard for a more private backyard. Careful consideration was given to the streetscape and neighboring houses on both the front and back elevations to assure that massing, new materials and exterior details complemented the existing house, street and neighborhood. Finally a new covered porch was added to protect from the elements and present a more welcoming entry from the street.
Construction by Flynn Construction, Inc.
Landscape Architecture by Tupper and Associates
Interior Design by InUnison Design
Photographs by Troy Thies
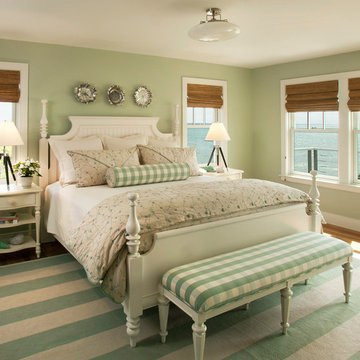
Designed by Donna Smith - Decorating Den Interiors in E. Walpole, MA. Won 1st place in the bedroom and 2nd runner up Decorator of the Year category in our 2013 Dream room contest.
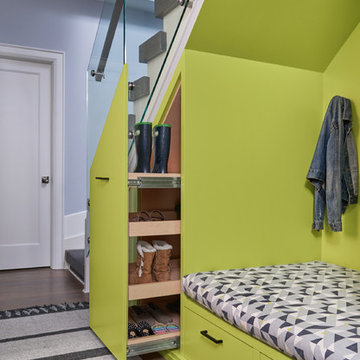
Idée de décoration pour un escalier droit design avec un garde-corps en verre et rangements.
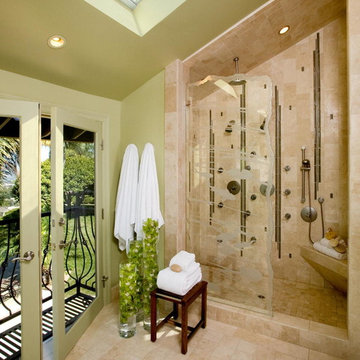
Martin King Photography
Exemple d'une salle de bain chic avec une douche ouverte, un mur vert et aucune cabine.
Exemple d'une salle de bain chic avec une douche ouverte, un mur vert et aucune cabine.
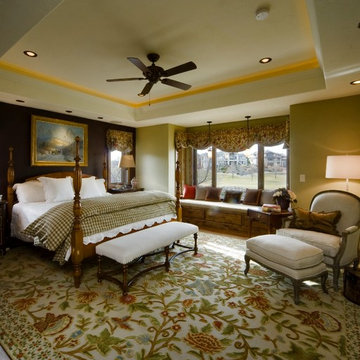
Carved a ceiling coffer out of a trussed attic (with professional help!) and added bump out for window seat as part of this master bedroom makeover. Philip Wegener Photography

Exemple d'un salon bord de mer ouvert avec un mur blanc, parquet clair et une cheminée ribbon.
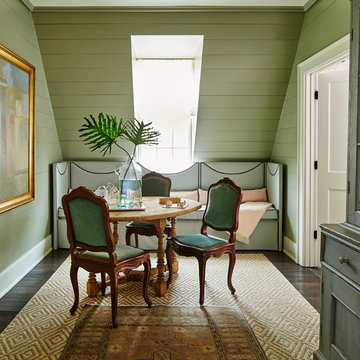
Exemple d'une salle à manger bord de mer fermée avec un mur vert, parquet foncé et aucune cheminée.
Idées déco de maisons vertes
9



















