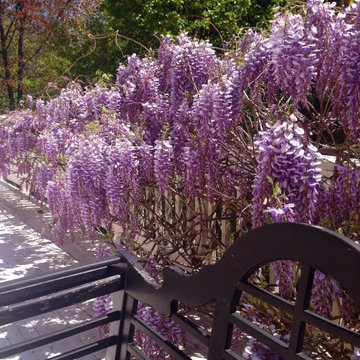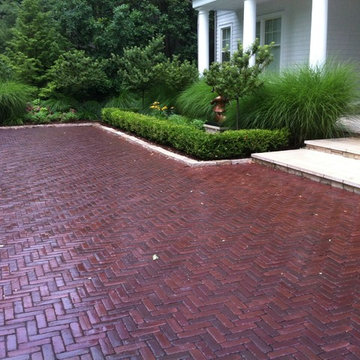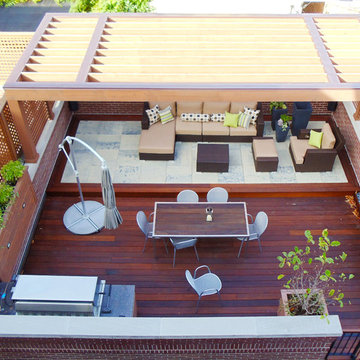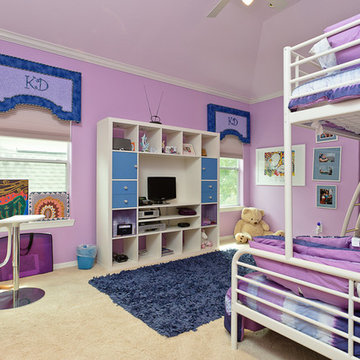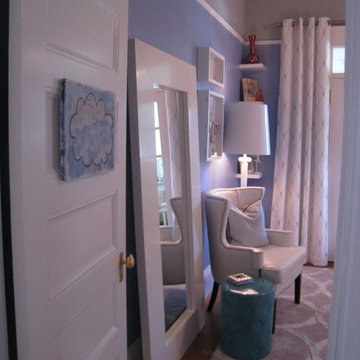Idées déco de maisons violettes

Cette photo montre une cuisine ouverte chic en L de taille moyenne avec un évier encastré, un placard avec porte à panneau encastré, des portes de placard blanches, un plan de travail en granite, une crédence multicolore, une crédence en mosaïque, un électroménager en acier inoxydable, parquet foncé, îlot et un sol marron.
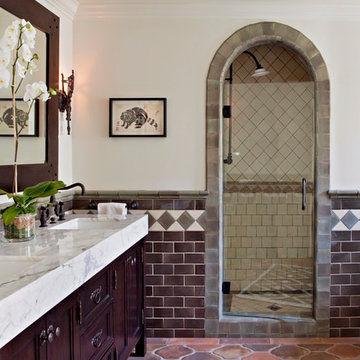
Idée de décoration pour une douche en alcôve principale méditerranéenne en bois foncé avec un lavabo encastré, un plan de toilette en marbre, un carrelage multicolore, un mur beige, tomettes au sol et un placard avec porte à panneau encastré.
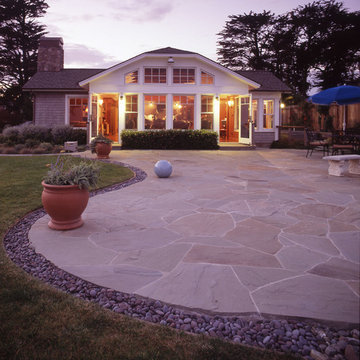
Tom Story | This family beach house and guest cottage sits perched above the Santa Cruz Yacht Harbor. A portion of the main house originally housed 1930’s era changing rooms for a Beach Club which included distinguished visitors such as Will Rogers. An apt connection for the new owners also have Oklahoma ties. The structures were limited to one story due to historic easements, therefore both buildings have fully developed basements featuring large windows and French doors to access European style exterior terraces and stairs up to grade. The main house features 5 bedrooms and 5 baths. Custom cabinetry throughout in built-in furniture style. A large design team helped to bring this exciting project to fruition. The house includes Passive Solar heated design, Solar Electric and Solar Hot Water systems. 4,500sf/420m House + 1300 sf Cottage - 6bdrm

Idées déco pour une grande cuisine encastrable classique en L avec un évier encastré, un placard à porte shaker, des portes de placard blanches, plan de travail en marbre, une crédence grise, une crédence en dalle de pierre et îlot.

Lucas Allen Photography
Aménagement d'un salon contemporain de taille moyenne et ouvert avec une cheminée standard et un manteau de cheminée en métal.
Aménagement d'un salon contemporain de taille moyenne et ouvert avec une cheminée standard et un manteau de cheminée en métal.

The brief for this project was for the house to be at one with its surroundings.
Integrating harmoniously into its coastal setting a focus for the house was to open it up to allow the light and sea breeze to breathe through the building. The first floor seems almost to levitate above the landscape by minimising the visual bulk of the ground floor through the use of cantilevers and extensive glazing. The contemporary lines and low lying form echo the rolling country in which it resides.
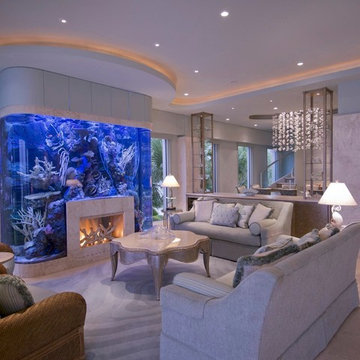
Brownie Harris
Aménagement d'un salon exotique ouvert avec un sol en calcaire, un manteau de cheminée en pierre, une salle de réception, une cheminée standard et éclairage.
Aménagement d'un salon exotique ouvert avec un sol en calcaire, un manteau de cheminée en pierre, une salle de réception, une cheminée standard et éclairage.
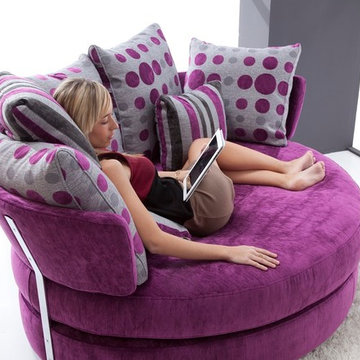
The MyApple is not a chair, nor a sofa, nor a chaise lounge…it is a special piece of furniture inspired from the love seat in the last century but designed for today's modern lifestyle. The MyApple is a custom made piece of furniture crafted by the world-renowned Spanish manufacturer Famaliving. This heart shaped love seat can come upholstered in an array of multiple different colored and patterned fabrics. The frame of the MyApple is crafted from pine wood and MDF construction making it very durable. All Fama products use a webbing system for suspension and support instead of the old spring design that will sag over years to come. Attached to the bottom are small wooden legs in black finish that allow it to maintain its low profile look.
Dimensions:
W68.9" x D51.2" x H37.5"
Seat Height: 17.7"
Arm Height: 29.2"
We deliver Nationwide!
Visit our showroom at:
Famaliving San Diego
401 University Ave,
San Diego, CA 92103
Questions? Ready to purchase?
Tel. 1-619-900-7674
sandiego@famaliving.com

©Morgan Howarth Photography
Cette image montre une cuisine américaine encastrable traditionnelle en U avec un évier encastré, des portes de placard blanches et un placard à porte affleurante.
Cette image montre une cuisine américaine encastrable traditionnelle en U avec un évier encastré, des portes de placard blanches et un placard à porte affleurante.

Exemple d'une salle de séjour exotique avec sol en béton ciré, aucune cheminée, un mur multicolore et un sol marron.
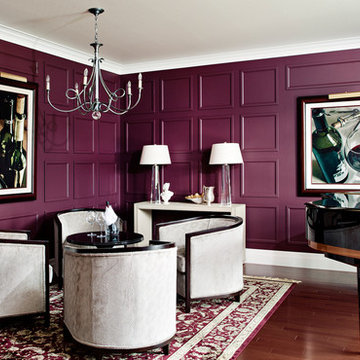
Exemple d'une salle de séjour tendance avec une salle de musique, un mur violet, aucun téléviseur et éclairage.
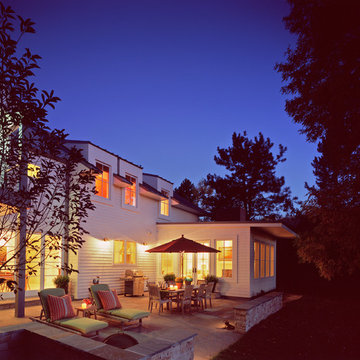
Inspiration pour une grande terrasse arrière rustique avec aucune couverture.
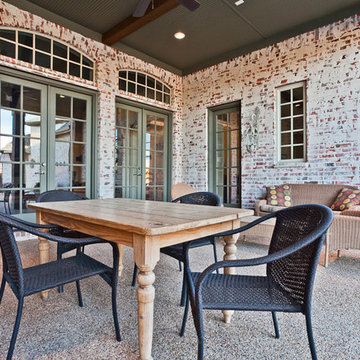
James Hurt Lime wash on clay brick.
Cette photo montre une terrasse arrière chic de taille moyenne avec une extension de toiture.
Cette photo montre une terrasse arrière chic de taille moyenne avec une extension de toiture.
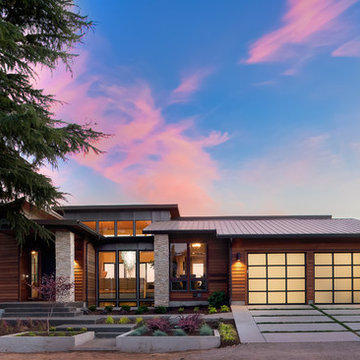
Justin Krug
Aménagement d'une façade de maison contemporaine de taille moyenne et de plain-pied.
Aménagement d'une façade de maison contemporaine de taille moyenne et de plain-pied.
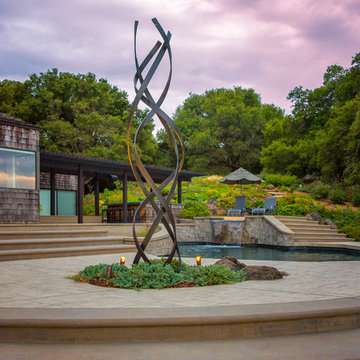
Ali Atri Photography
Aménagement d'un jardin éclectique avec un point d'eau.
Aménagement d'un jardin éclectique avec un point d'eau.
Idées déco de maisons violettes
13



















