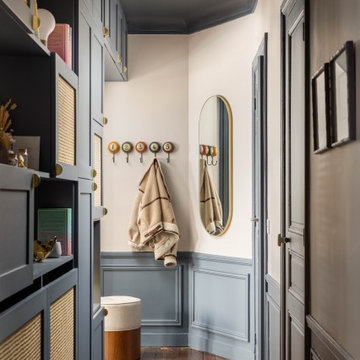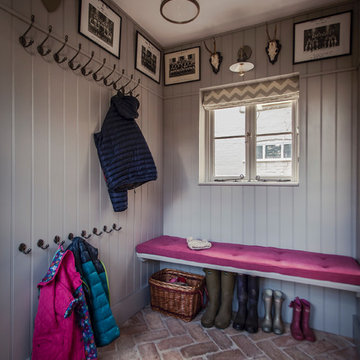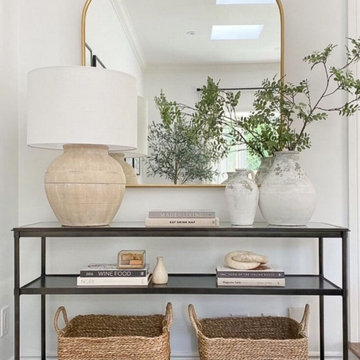Idées déco de petits halls d'entrée design
Trier par :
Budget
Trier par:Populaires du jour
1 - 20 sur 15 781 photos

Entrée optimisée avec rangements chaussures sur-mesure
Réalisation d'une petite entrée design avec un couloir, un mur blanc, sol en béton ciré, une porte simple, une porte blanche et un sol gris.
Réalisation d'une petite entrée design avec un couloir, un mur blanc, sol en béton ciré, une porte simple, une porte blanche et un sol gris.

Dans l’entrée, nous avons gardé le sol d’origine qui apporte une chaleur naturelle à la pièce.
Inspiration pour une petite entrée nordique avec un couloir, un mur beige et parquet foncé.
Inspiration pour une petite entrée nordique avec un couloir, un mur beige et parquet foncé.

Entering the single-story home, a custom double front door leads into a foyer with a 14’ tall, vaulted ceiling design imagined with stained planks and slats. The foyer floor design contrasts white dolomite slabs with the warm-toned wood floors that run throughout the rest of the home. Both the dolomite and engineered wood were selected for their durability, water resistance, and most importantly, ability to withstand the south Florida humidity. With many elements of the home leaning modern, like the white walls and high ceilings, mixing in warm wood tones ensures that the space still feels inviting and comfortable.

Double glass front doors at the home's foyer provide a welcoming glimpse into the home's living room and to the beautiful view beyond. A modern bench provides style and a handy place to put on shoes, a large abstract piece of art adds personality. The compact foyer does not feel small, as it is also open to the adjacent stairwell, two hallways and the home's living area.

Exemple d'une petite porte d'entrée chic avec un mur rose, un sol en carrelage de porcelaine, une porte double, une porte en bois foncé, un sol multicolore et du papier peint.

Réalisation d'une petite entrée design avec un vestiaire, un mur blanc, parquet clair et un sol beige.

Gray lockers with navy baskets are the perfect solution to all storage issues
Exemple d'une petite entrée chic avec un vestiaire, un mur gris, un sol en carrelage de porcelaine, une porte simple, une porte noire et un sol gris.
Exemple d'une petite entrée chic avec un vestiaire, un mur gris, un sol en carrelage de porcelaine, une porte simple, une porte noire et un sol gris.

Réalisation d'une petite entrée craftsman avec un vestiaire, un mur blanc, un sol en bois brun et une porte simple.

alexis hamilton
Exemple d'une petite entrée chic avec un mur gris et un sol en brique.
Exemple d'une petite entrée chic avec un mur gris et un sol en brique.

Cette image montre une petite entrée design avec un vestiaire, un sol en carrelage de porcelaine, une porte simple, une porte blanche et un sol gris.

A custom walnut slat wall feature elevates this mudroom wall while providing easily accessible hooks.
Idée de décoration pour une petite entrée design en bois avec un vestiaire, un mur blanc, parquet clair et un sol marron.
Idée de décoration pour une petite entrée design en bois avec un vestiaire, un mur blanc, parquet clair et un sol marron.

Dans cette maison datant de 1993, il y avait une grande perte de place au RDCH; Les clients souhaitaient une rénovation totale de ce dernier afin de le restructurer. Ils rêvaient d'un espace évolutif et chaleureux. Nous avons donc proposé de re-cloisonner l'ensemble par des meubles sur mesure et des claustras. Nous avons également proposé d'apporter de la lumière en repeignant en blanc les grandes fenêtres donnant sur jardin et en retravaillant l'éclairage. Et, enfin, nous avons proposé des matériaux ayant du caractère et des coloris apportant du peps!

We offer a wide variety of coffered ceilings, custom made in different styles and finishes to fit any space and taste.
For more projects visit our website wlkitchenandhome.com
.
.
.
#cofferedceiling #customceiling #ceilingdesign #classicaldesign #traditionalhome #crown #finishcarpentry #finishcarpenter #exposedbeams #woodwork #carvedceiling #paneling #custombuilt #custombuilder #kitchenceiling #library #custombar #barceiling #livingroomideas #interiordesigner #newjerseydesigner #millwork #carpentry #whiteceiling #whitewoodwork #carved #carving #ornament #librarydecor #architectural_ornamentation

Idées déco pour un petit hall d'entrée avec un mur blanc, un sol en bois brun, une porte noire et un sol marron.

Idées déco pour une petite entrée classique avec un vestiaire, un sol en carrelage de porcelaine, une porte double et un sol gris.

Aménagement d'un petit vestibule bord de mer avec un mur blanc, parquet clair, une porte hollandaise, une porte rouge, un plafond en bois et un sol beige.

Mudrooms are practical entryway spaces that serve as a buffer between the outdoors and the main living areas of a home. Typically located near the front or back door, mudrooms are designed to keep the mess of the outside world at bay.
These spaces often feature built-in storage for coats, shoes, and accessories, helping to maintain a tidy and organized home. Durable flooring materials, such as tile or easy-to-clean surfaces, are common in mudrooms to withstand dirt and moisture.
Additionally, mudrooms may include benches or cubbies for convenient seating and storage of bags or backpacks. With hooks for hanging outerwear and perhaps a small sink for quick cleanups, mudrooms efficiently balance functionality with the demands of an active household, providing an essential transitional space in the home.

The walk-through mudroom entrance from the garage to the kitchen is both stylish and functional. We created several drop zones for life's accessories.

Exemple d'une petite porte d'entrée nature avec un mur blanc, parquet foncé, une porte simple, une porte en bois brun, un sol marron et boiseries.

Cette image montre un petit hall d'entrée design avec une porte simple, un mur blanc, parquet clair, une porte noire et un sol beige.
Idées déco de petits halls d'entrée design
1