Idées déco de petites façades de maisons contemporaines
Trier par :
Budget
Trier par:Populaires du jour
21 - 40 sur 5 532 photos
1 sur 3

Photography by Lucas Henning.
Cette photo montre une petite façade de maison tendance en bois à un étage avec un toit plat et un toit en métal.
Cette photo montre une petite façade de maison tendance en bois à un étage avec un toit plat et un toit en métal.
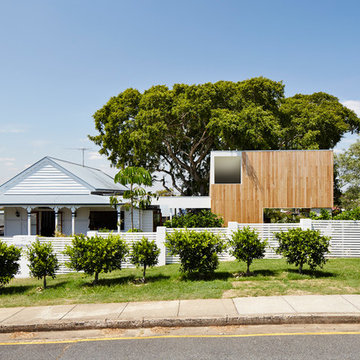
Alicia Taylor Photography
Aménagement d'une petite façade de maison blanche contemporaine en bois de plain-pied.
Aménagement d'une petite façade de maison blanche contemporaine en bois de plain-pied.
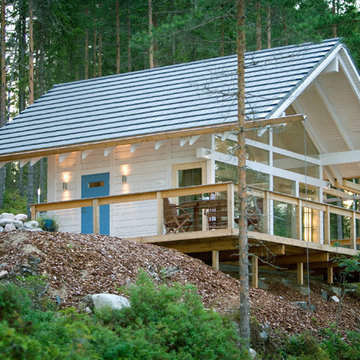
Exemple d'une petite façade de maison blanche tendance en bois de plain-pied avec un toit à deux pans.
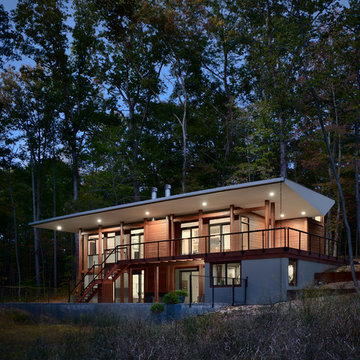
Ample windows wash the interior with light during the day while turning the house into a lantern at night. Photo: Prakash Patel
Exemple d'une petite façade de maison marron tendance en bois à un étage.
Exemple d'une petite façade de maison marron tendance en bois à un étage.
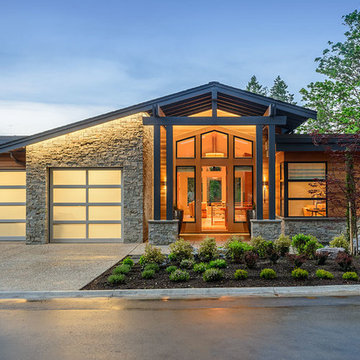
Joshua Lawrence
Cette image montre une petite façade de maison design de plain-pied.
Cette image montre une petite façade de maison design de plain-pied.

Photographer: Michael Skott
Idées déco pour une petite façade de maison multicolore contemporaine de plain-pied avec un toit plat et un revêtement mixte.
Idées déco pour une petite façade de maison multicolore contemporaine de plain-pied avec un toit plat et un revêtement mixte.
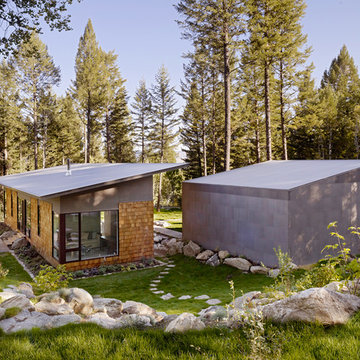
Matthew Millman Photography
Cette photo montre une petite façade de maison tendance avec un toit en appentis.
Cette photo montre une petite façade de maison tendance avec un toit en appentis.

Design + Built + Curated by Steven Allen Designs 2021 - Custom Nouveau Bungalow Featuring Unique Stylistic Exterior Facade + Concrete Floors + Concrete Countertops + Concrete Plaster Walls + Custom White Oak & Lacquer Cabinets + Fine Interior Finishes + Multi-sliding Doors
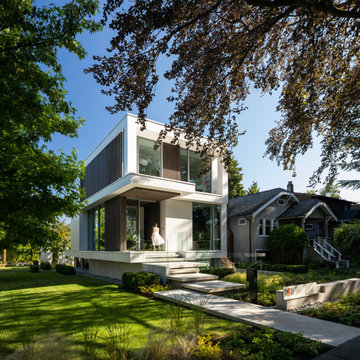
Idées déco pour une petite façade de maison contemporaine à deux étages et plus avec un revêtement mixte et un toit plat.
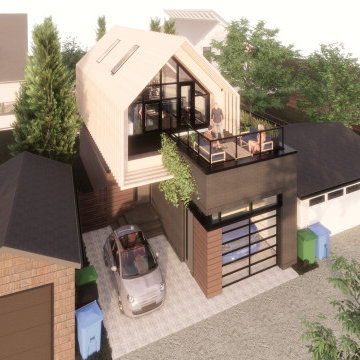
We designed the BSB Laneway House to fit a narrow (7.6m / 25’) lot and achieve 3 goals:
1. Maximize interior living space;
2. Preserve privacy between the suite and its existing neighbours; and
3. Meet all bylaws without relaxations.
The massing follows the side and height chamfering setback rules, leaving us with some creative solutions to fit everything in.
We stacked 2 of the 3 parking stalls within a single-wide garage using a lift & pit system for any-time access to either vehicle. Next to the garage is the third stall, which recesses the entry away from the lane and can double as a patio.
The main floor hosts the front entry and master suite, both filled with natural light from the perimeter transom windows that are high enough to limit sight lines to/from neighbours. Linear millwork closets provide ample storage and concealed utilities.
The upper level is a wide-open floor plan, perfect for entertaining. Skylights and large windows at either end flood the space with light throughout the day. The raised kitchen and dining space leads out to the rooftop terrace above the garage. There’s even an optional basement for even more usable space and storage!
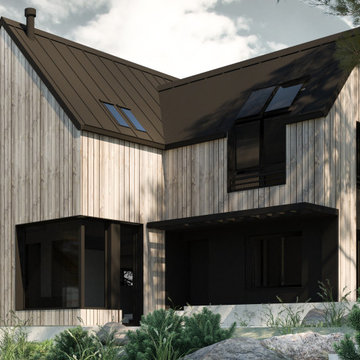
Réalisation d'une petite façade de maison design en bois à un étage avec un toit à deux pans et un toit en métal.
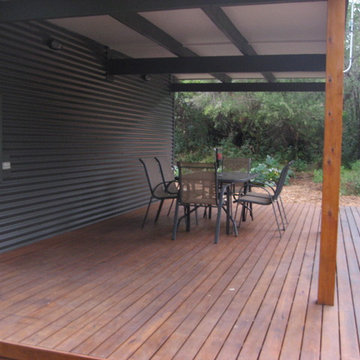
Peter Heffernen
Aménagement d'une petite façade de maison métallique et grise contemporaine de plain-pied avec un toit à deux pans.
Aménagement d'une petite façade de maison métallique et grise contemporaine de plain-pied avec un toit à deux pans.

Peter Landers Photography
Aménagement d'une petite façade de maison de ville noire contemporaine en bois à deux étages et plus avec un toit plat et un toit végétal.
Aménagement d'une petite façade de maison de ville noire contemporaine en bois à deux étages et plus avec un toit plat et un toit végétal.

Rear facade is an eight-foot addition to the existing home which matched the line of the adjacent neighbor per San Francisco planning codes. Facing a large uphill backyard the new addition houses an open kitchen below with large sliding glass pocket door while above is an enlarged master bedroom suite. Combination of stucco and wood breaks up the facade as do the new Fleetwood aluminum windows.
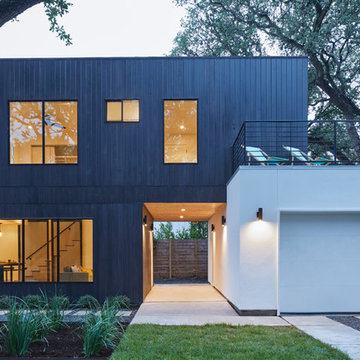
Leonid Furmansky
Cette image montre une petite façade de maison noire design en bois à un étage avec un toit plat.
Cette image montre une petite façade de maison noire design en bois à un étage avec un toit plat.
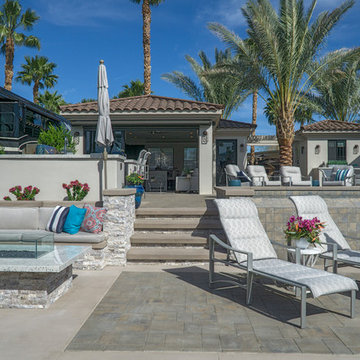
Réalisation d'une petite façade de maison beige design en pierre de plain-pied avec un toit à quatre pans et un toit en tuile.
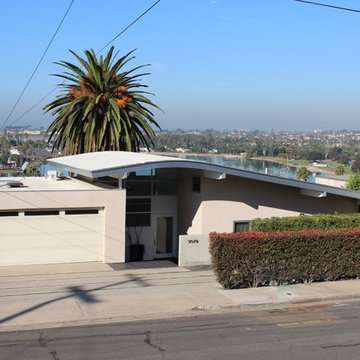
The remodel features a curving roof at the sunken entry.
The remodel involved the enlarging of the master bedroom and remodel of the entry and living room.

corten
Exemple d'une petite façade de maison métallique et rouge tendance à deux étages et plus avec un toit plat.
Exemple d'une petite façade de maison métallique et rouge tendance à deux étages et plus avec un toit plat.

The kitchen window herb box is one of a number of easily attached accessories. The exterior water spigot delivers both hot and cold water from the unit's on-demand water heater.
Photo by Kate Russell
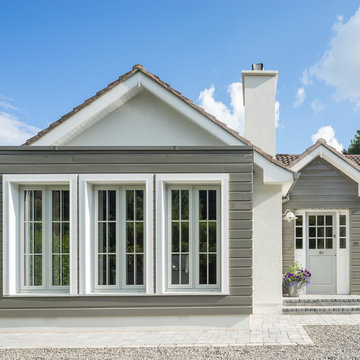
Donal Murphy
Idée de décoration pour une petite façade de maison multicolore design de plain-pied avec un revêtement mixte.
Idée de décoration pour une petite façade de maison multicolore design de plain-pied avec un revêtement mixte.
Idées déco de petites façades de maisons contemporaines
2