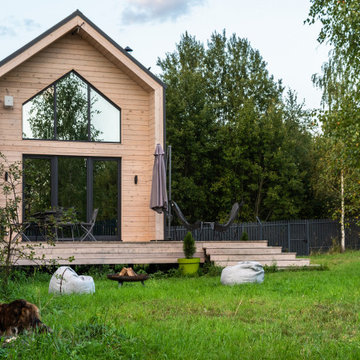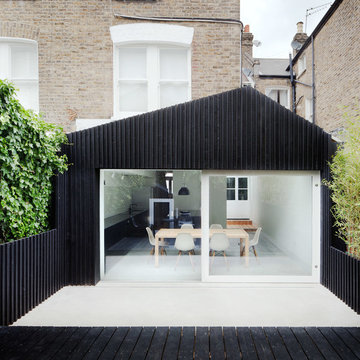Idées déco de petites façades de maisons contemporaines
Trier par :
Budget
Trier par:Populaires du jour
41 - 60 sur 5 532 photos
1 sur 3
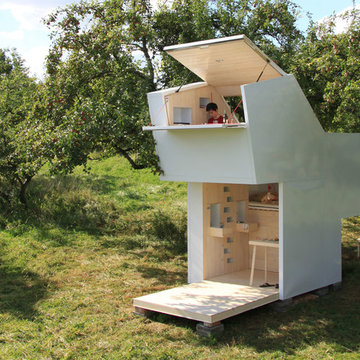
Foto: Matthias Prüger
Réalisation d'une petite façade de maison blanche design en bois à niveaux décalés.
Réalisation d'une petite façade de maison blanche design en bois à niveaux décalés.
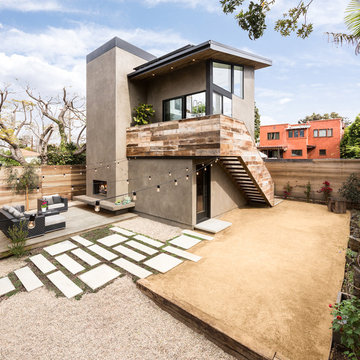
Outdoor living room on raised deck with hardscape ties the main house to the detached accessory dwelling unit over garage in this Mar Vista neighborhood of Los Angeles, California. Photo by Clark Dugger
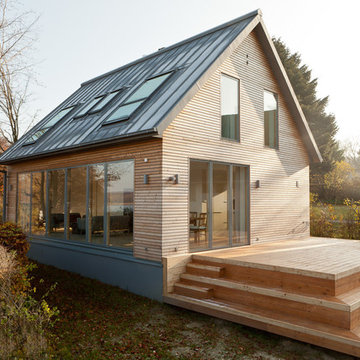
Thomas Ebert
Aménagement d'une petite façade de maison marron contemporaine en bois à un étage avec un toit à deux pans.
Aménagement d'une petite façade de maison marron contemporaine en bois à un étage avec un toit à deux pans.
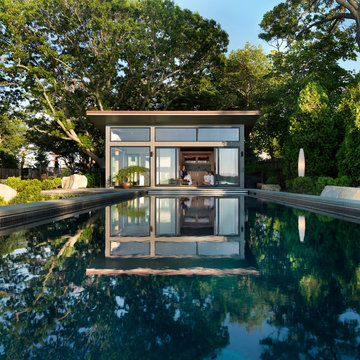
Modern pool and cabana where the granite ledge of Gloucester Harbor meet the manicured grounds of this private residence. The modest-sized building is an overachiever, with its soaring roof and glass walls striking a modern counterpoint to the property’s century-old shingle style home.
Photo by: Nat Rea Photography
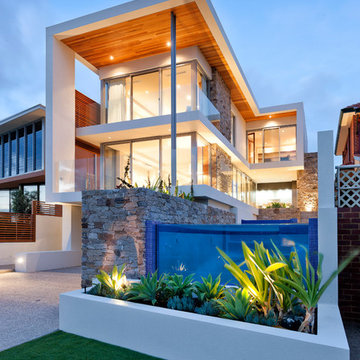
courtesy of Giorgi Exclusive Homes
Idées déco pour une petite façade de maison contemporaine.
Idées déco pour une petite façade de maison contemporaine.
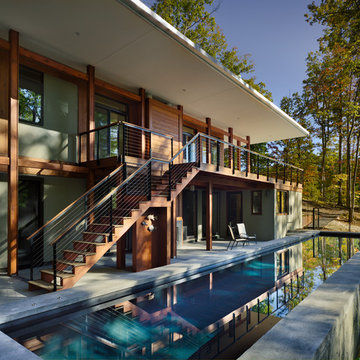
Deep overhangs shade the house from direct solar heat gain. The house steps down the hill culminating in a pool. Photo: Prakash Patel
Idées déco pour une petite façade de maison marron contemporaine en bois à un étage.
Idées déco pour une petite façade de maison marron contemporaine en bois à un étage.

A uniform and cohesive look adds simplicity to the overall aesthetic, supporting the minimalist design. The A5s is Glo’s slimmest profile, allowing for more glass, less frame, and wider sightlines. The concealed hinge creates a clean interior look while also providing a more energy-efficient air-tight window. The increased performance is also seen in the triple pane glazing used in both series. The windows and doors alike provide a larger continuous thermal break, multiple air seals, high-performance spacers, Low-E glass, and argon filled glazing, with U-values as low as 0.20. Energy efficiency and effortless minimalism create a breathtaking Scandinavian-style remodel.

Individual larch timber battens with a discrete shadow gap between to provide a contemporary uniform appearance.
Inspiration pour une petite façade de maison design en bois et planches et couvre-joints de plain-pied avec un toit plat, un toit mixte et un toit gris.
Inspiration pour une petite façade de maison design en bois et planches et couvre-joints de plain-pied avec un toit plat, un toit mixte et un toit gris.
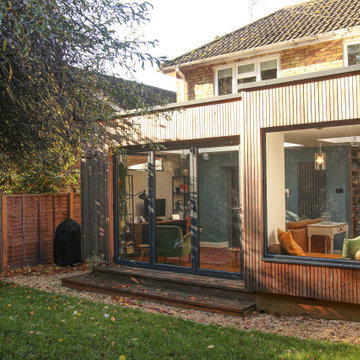
Individual larch timber battens with a discrete shadow gap between to provide a contemporary uniform appearance.
Cette image montre une petite façade de maison design en bois et planches et couvre-joints de plain-pied avec un toit plat, un toit mixte et un toit gris.
Cette image montre une petite façade de maison design en bois et planches et couvre-joints de plain-pied avec un toit plat, un toit mixte et un toit gris.
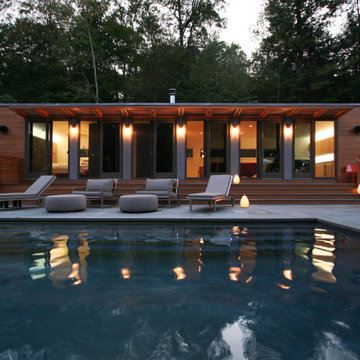
This compact pool house / guest house is contained within in a single module, clad in cedar siding.
Aménagement d'une petite façade de maison marron contemporaine en bois de plain-pied avec un toit plat.
Aménagement d'une petite façade de maison marron contemporaine en bois de plain-pied avec un toit plat.
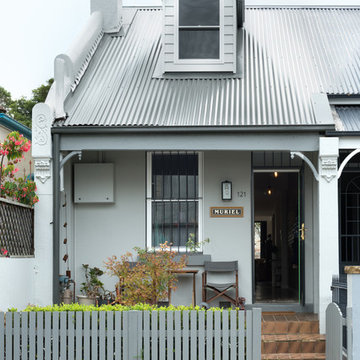
Street facade, including new dormer window.
Idées déco pour une petite façade de maison grise contemporaine en panneau de béton fibré à un étage avec un toit à deux pans et un toit en métal.
Idées déco pour une petite façade de maison grise contemporaine en panneau de béton fibré à un étage avec un toit à deux pans et un toit en métal.
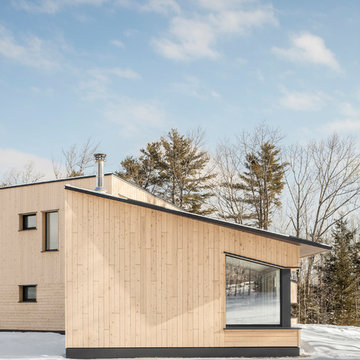
We created an almost crystalline form that reflected the push and pull of the most important factors on the site: views directly to the NNW, an approach from the ESE, and of course, sun from direct south. To keep the size modest, we peeled away the excess spaces and scaled down any rooms that desired intimacy (the bedrooms) or did not require height (the pool room).
Photographer credit: Irvin Serrano

Ray Schram
Aménagement d'une petite façade de Tiny House noire contemporaine de plain-pied avec un toit à quatre pans.
Aménagement d'une petite façade de Tiny House noire contemporaine de plain-pied avec un toit à quatre pans.

Shou Sugi Ban black charred larch boards provide the outer skin of this extension to an existing rear closet wing. The charred texture of the cladding was chosen to complement the traditional London Stock brick on the rear facade.
Frameless glass doors supplied and installed by FGC: www.fgc.co.uk
Photos taken by Radu Palicia, London based photographer
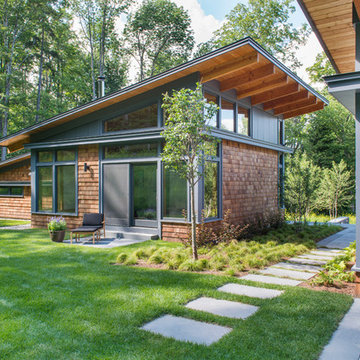
This house is discreetly tucked into its wooded site in the Mad River Valley near the Sugarbush Resort in Vermont. The soaring roof lines complement the slope of the land and open up views though large windows to a meadow planted with native wildflowers. The house was built with natural materials of cedar shingles, fir beams and native stone walls. These materials are complemented with innovative touches including concrete floors, composite exterior wall panels and exposed steel beams. The home is passively heated by the sun, aided by triple pane windows and super-insulated walls.
Photo by: Nat Rea Photography
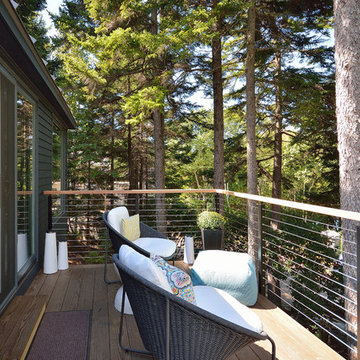
David Matero
Cette image montre une petite façade de maison noire design en bois de plain-pied avec un toit à deux pans.
Cette image montre une petite façade de maison noire design en bois de plain-pied avec un toit à deux pans.
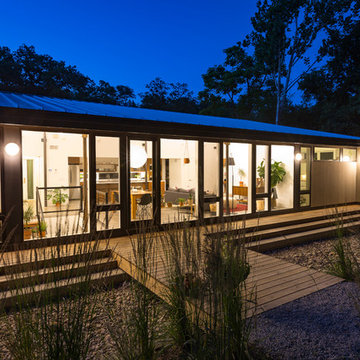
RVP Photography
Idées déco pour une petite façade de maison métallique et noire contemporaine de plain-pied avec un toit en appentis.
Idées déco pour une petite façade de maison métallique et noire contemporaine de plain-pied avec un toit en appentis.
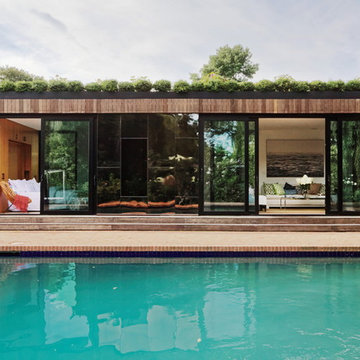
Genevieve Garrupo
Cette image montre une petite façade de maison marron design en bois de plain-pied avec un toit plat.
Cette image montre une petite façade de maison marron design en bois de plain-pied avec un toit plat.
Idées déco de petites façades de maisons contemporaines
3
