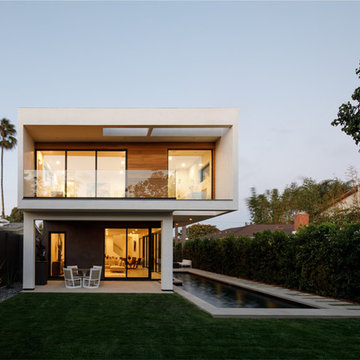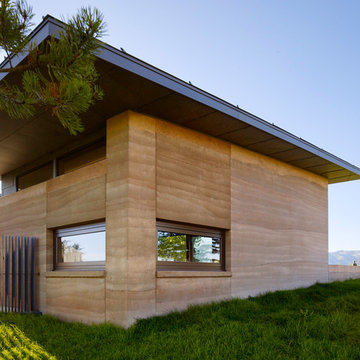Idées déco de petites façades de maisons contemporaines
Trier par :
Budget
Trier par:Populaires du jour
101 - 120 sur 5 532 photos
1 sur 3
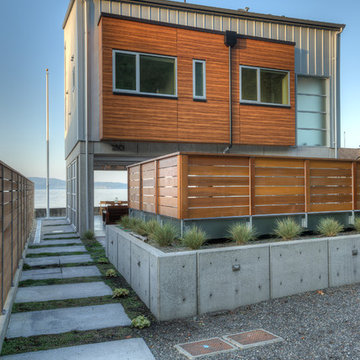
Walk to entry courtyard. Photography by Lucas Henning.
Aménagement d'une petite façade de maison métallique et grise contemporaine à un étage avec un toit en appentis et un toit en métal.
Aménagement d'une petite façade de maison métallique et grise contemporaine à un étage avec un toit en appentis et un toit en métal.
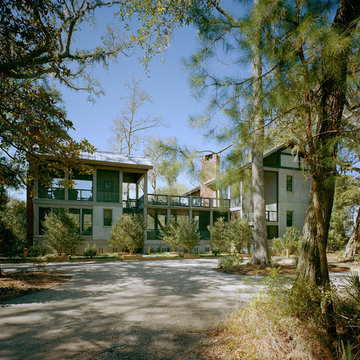
Jeff Amberg Photography
Aménagement d'une petite façade de maison grise contemporaine en stuc à un étage.
Aménagement d'une petite façade de maison grise contemporaine en stuc à un étage.
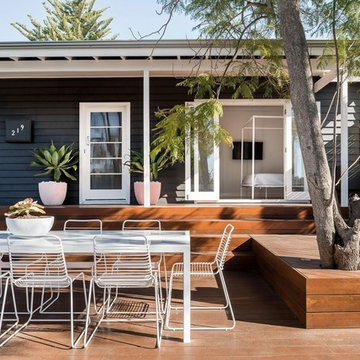
Photo by Dion Robeson
Cette photo montre une petite façade de maison noire tendance en bois de plain-pied avec un toit à deux pans et un toit en métal.
Cette photo montre une petite façade de maison noire tendance en bois de plain-pied avec un toit à deux pans et un toit en métal.
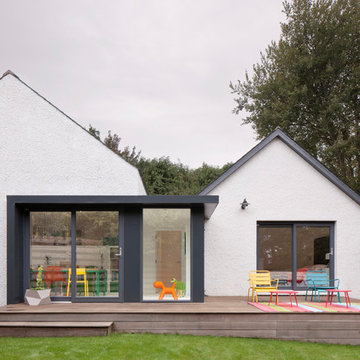
Extension to existing steading linking the existing living spaces with a new master bedroom in the converted garage.
Photography:
David Barbour Photography
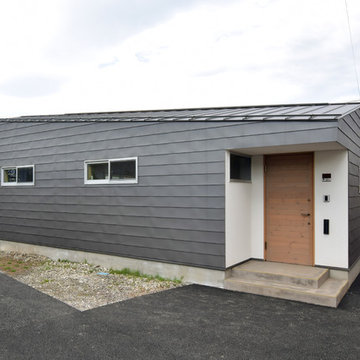
路地奥に住まう 写真:齊藤彰
アプローチ外観。
アプローチに対して圧迫感を生まないように、玄関部分の軒高を低く設定。見る方向によって片流れ屋根に見えたり切妻屋根に見えたり、印象が変わります。
玄関ドアは木製。ポーチ土間は土たたき風左官材料。
Idées déco pour une petite façade de maison métallique et grise contemporaine de plain-pied avec un toit à deux pans et un toit en métal.
Idées déco pour une petite façade de maison métallique et grise contemporaine de plain-pied avec un toit à deux pans et un toit en métal.
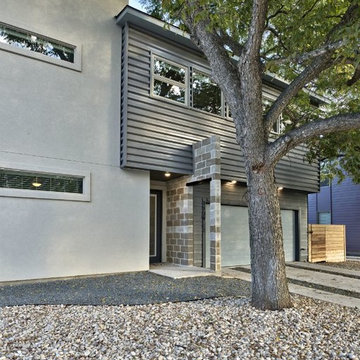
C. L. Fry Photo
Idée de décoration pour une petite façade de maison design à un étage avec un revêtement mixte et un toit en appentis.
Idée de décoration pour une petite façade de maison design à un étage avec un revêtement mixte et un toit en appentis.
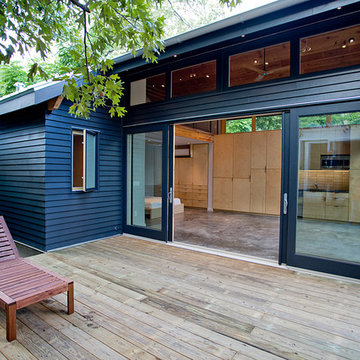
Photos By Simple Photography
Highlights Historic Houston's Salvage Warehouse Shiplap Overhangs with Exposed Rafter Beams, JamesHardi Artisan Siding, Farrow & Ball Paint and Marvin Windows and Doors
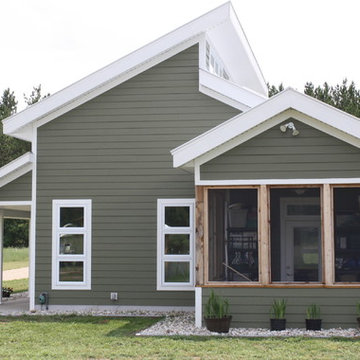
Screened Porch
Copyrighted Photography by Eric A. Hughes
Inspiration pour une petite façade de maison verte design en panneau de béton fibré à un étage avec un toit en appentis.
Inspiration pour une petite façade de maison verte design en panneau de béton fibré à un étage avec un toit en appentis.

Custom Contemporary Home Design - Wayland, MA
Construction Progress Photo: 12.22.22
Work on our custom contemporary home in Wayland continues into 2023, with the final form taking shape. Patios and pavers are nearly complete on the exterior, while final finishes are being installed on the interior.
Photo and extraordinary craftsmanship courtesy of Bertola Custom Homes + Remodeling.
We'd like to wish all of our friends and business partners a happy and healthy holiday season, and a prosperous 2023! Peace to you and your families.
T: 617-816-3555
W: https://lnkd.in/ePSVtit
E: tektoniks@earthlink.net

Conversion of a 1 car garage into an studio Additional Dwelling Unit
Exemple d'une petite façade de Tiny House blanche tendance de plain-pied avec un revêtement mixte, un toit en appentis, un toit en shingle et un toit noir.
Exemple d'une petite façade de Tiny House blanche tendance de plain-pied avec un revêtement mixte, un toit en appentis, un toit en shingle et un toit noir.
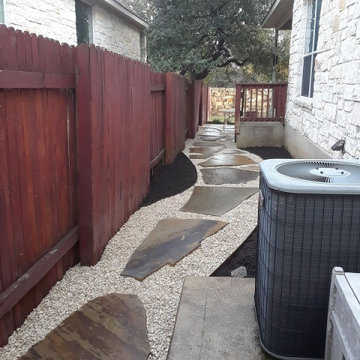
Quite often, homeowners neglect or don’t consider landscaping for the side of their homes. This photo shows how you can create a stunning look in even the smallest of spaces. The owners of this Spicewood, TX home, chose a path of river rocks leading from the privacy gate to the back yard. We laid the pebbles in a gently curving pattern to resemble a flowing river. This look was further enhanced with the addition of black soil at the sides. The camouflage looking pavers not only add another layer of visual appeal, but they also have a practical function as they provide a stable surface to walk on.
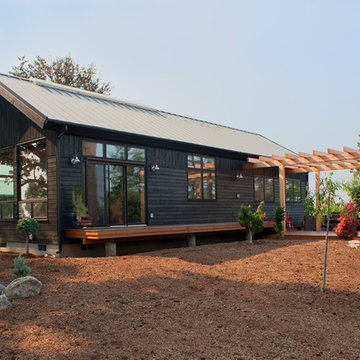
Phil and Rocio, little did you know how perfect your timing was when you came to us and asked for a “small but perfect home”. Fertile ground indeed as we thought about working on something like a precious gem, or what we’re calling a NEW Jewel.
So many of our clients now are building smaller homes because they simply don’t need a bigger one. Seems smart for many reasons: less vacuuming, less heating and cooling, less taxes. And for many, less strain on the finances as we get to the point where retirement shines bright and hopeful.
For the jewel of a home we wanted to start with 1,000 square feet. Enough room for a pleasant common area, a couple of away rooms for bed and work, a couple of bathrooms and yes to a mudroom and pantry. (For Phil and Rocio’s, we ended up with 1,140 square feet.)
The Jewel would not compromise on design intent, envelope or craft intensity. This is the big benefit of the smaller footprint, of course. By using a pure and simple form for the house volume, a true jewel would have enough money in the budget for the highest quality materials, net-zero levels of insulation, triple pane windows, and a high-efficiency heat pump. Additionally, the doors would be handcrafted, the cabinets solid wood, the finishes exquisite, and craftsmanship shudderingly excellent.
Our many thanks to Phil and Rocio for including us in their dream home project. It is truly a Jewel!
From the homeowners (read their full note here):
“It is quite difficult to express the deep sense of gratitude we feel towards everyone that contributed to the Jewel…many of which I don’t have the ability to send this to, or even be able to name. The artistic, creative flair combined with real-life practicality is a major component of our place we will love for many years to come.
Please pass on our thanks to everyone that was involved. We look forward to visits from any and all as time goes by."
–Phil and Rocio
Read more about the first steps for this Jewel on our blog.
Reclaimed Wood, Kitchen Cabinetry, Bedroom Door: Pioneer Millworks
Entry door: NEWwoodworks
Professional Photos: Loren Nelson Photography
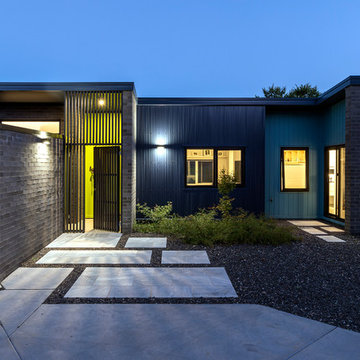
Ben Wrigley
Réalisation d'une petite façade de maison grise design en brique de plain-pied avec un toit plat et un toit en métal.
Réalisation d'une petite façade de maison grise design en brique de plain-pied avec un toit plat et un toit en métal.
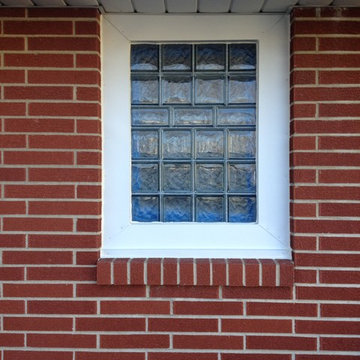
glass block window and maintenance free aluminum window trim
Exemple d'une petite façade de maison rouge tendance en brique de plain-pied avec un toit à quatre pans et un toit en shingle.
Exemple d'une petite façade de maison rouge tendance en brique de plain-pied avec un toit à quatre pans et un toit en shingle.
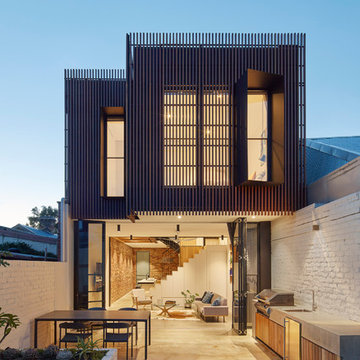
The timber clad rear facade glows as night creating a play of light and shadow against the ground and boundary walls.
Image by: Jack Lovel Photography
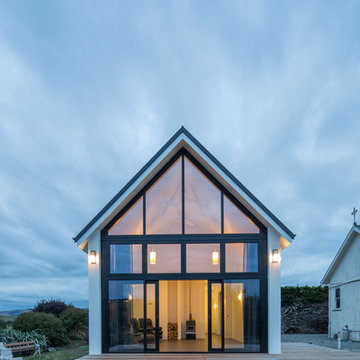
Graham Warman
Exemple d'une petite façade de maison blanche tendance en béton de plain-pied avec un toit à deux pans.
Exemple d'une petite façade de maison blanche tendance en béton de plain-pied avec un toit à deux pans.
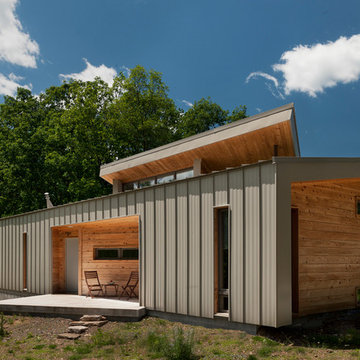
Paul Burk Photography
Cette image montre une petite façade de maison marron design en bois de plain-pied avec un toit en appentis et un toit en métal.
Cette image montre une petite façade de maison marron design en bois de plain-pied avec un toit en appentis et un toit en métal.
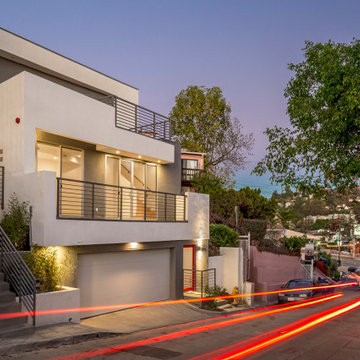
This custom hillside home takes advantage of the terrain in order to provide sweeping views of the local Silver Lake neighborhood. A stepped sectional design provides balconies and outdoor space at every level.
Idées déco de petites façades de maisons contemporaines
6
