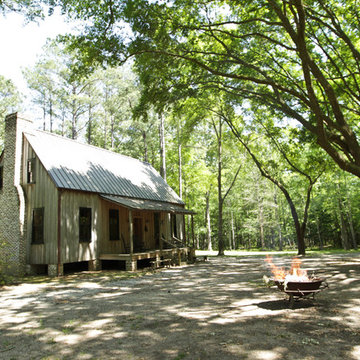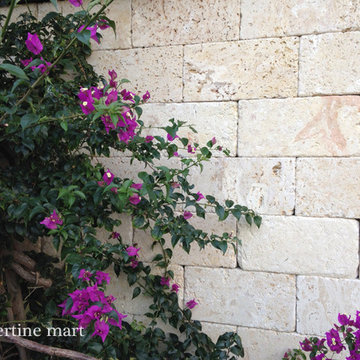Idées déco de petites façades de maisons montagne
Trier par :
Budget
Trier par:Populaires du jour
161 - 180 sur 1 404 photos
1 sur 3
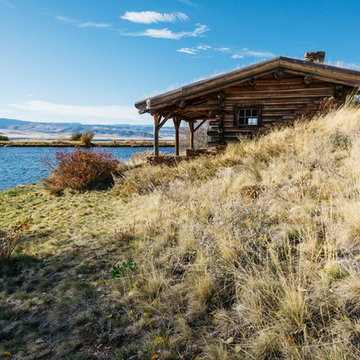
Derik Olsen Photography
Cette photo montre une petite façade de maison montagne en bois de plain-pied avec un toit en appentis.
Cette photo montre une petite façade de maison montagne en bois de plain-pied avec un toit en appentis.
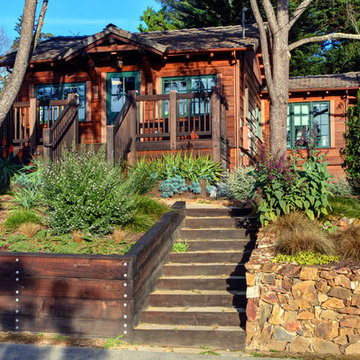
Restored one bedroom, one bath home. This is a compact house with a total of 750 square feet. The house was taken down to the studs and completely updated.
Mitchell Shenker Photography
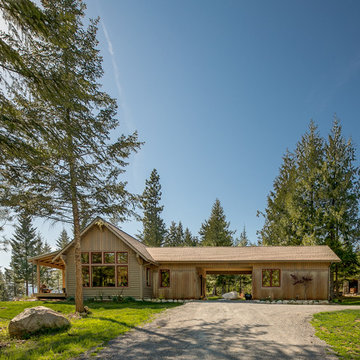
View of the front of the home from the driveway. Our client's lodging is on the left, with a small guest unit on the right, covered parking is located in the midlle. Exterior materials include vertical cedar board and batt, along with horizontal cedar lap siding, with corrugated metal acting as a wainscot in the front of the home. The splash red from the windows really ads a pop of color to this home. Photography by Marie-Dominique Verdier.
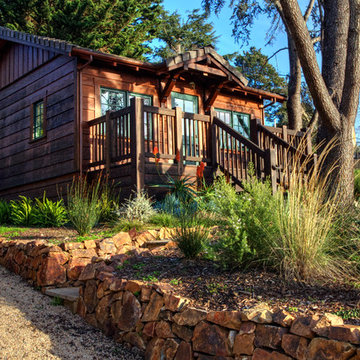
This project included a complete gut and restoration of this tiny rustic one bedroom cabin. The owner purchased the house to use it for a office. Yet to be completed is the front porch.
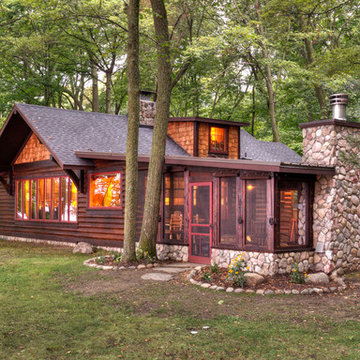
Cette image montre une petite façade de maison marron chalet en bois de plain-pied avec un toit à deux pans.
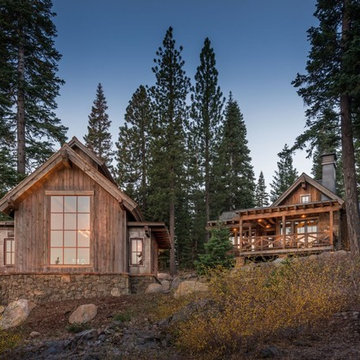
Vance Fox
Idée de décoration pour une petite façade de maison chalet en pierre de plain-pied avec un toit à deux pans.
Idée de décoration pour une petite façade de maison chalet en pierre de plain-pied avec un toit à deux pans.
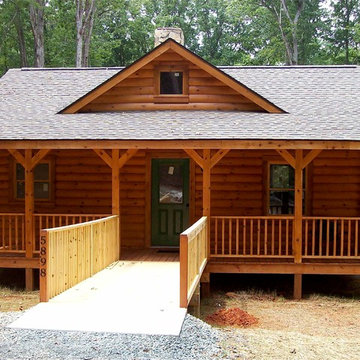
Dodd Get-A-Way Cabin. Developed from his remembrances of a cabin owned by a relative.
Réalisation d'une petite façade de maison marron chalet en bois de plain-pied avec un toit à deux pans.
Réalisation d'une petite façade de maison marron chalet en bois de plain-pied avec un toit à deux pans.
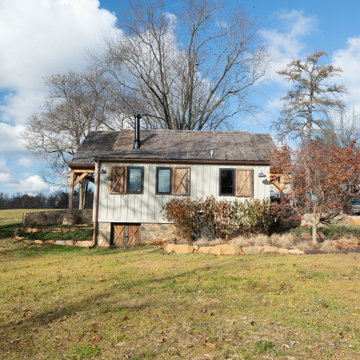
Cette image montre une petite façade de maison blanche chalet en bois et planches et couvre-joints de plain-pied avec un toit à deux pans, un toit en shingle et un toit bleu.
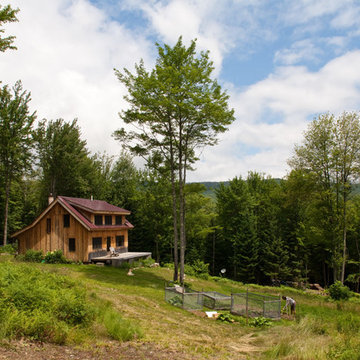
Daniel Girard
Cette photo montre une petite façade de maison montagne en bois à un étage avec un toit à deux pans.
Cette photo montre une petite façade de maison montagne en bois à un étage avec un toit à deux pans.

The client came to us to assist with transforming their small family cabin into a year-round residence that would continue the family legacy. The home was originally built by our client’s grandfather so keeping much of the existing interior woodwork and stone masonry fireplace was a must. They did not want to lose the rustic look and the warmth of the pine paneling. The view of Lake Michigan was also to be maintained. It was important to keep the home nestled within its surroundings.
There was a need to update the kitchen, add a laundry & mud room, install insulation, add a heating & cooling system, provide additional bedrooms and more bathrooms. The addition to the home needed to look intentional and provide plenty of room for the entire family to be together. Low maintenance exterior finish materials were used for the siding and trims as well as natural field stones at the base to match the original cabin’s charm.

Tarn Trail is a custom home for a couple who recently retired. The Owners had a limited construction budget & a fixed income, so the project had to be simple & efficient to build as well as be economical to maintain. However, the end result is delightfully livable and feels bigger and nicer than the budget would indicate (>$500K). The floor plan is very efficient and open with 1836 SF of livable space & a 568 SF 2-car garage. Tarn Trail features passive solar design, and has views of the Goose Pasture Tarn in Blue River CO. Thebeau Construction Built this house.
Photo by: Bob Winsett
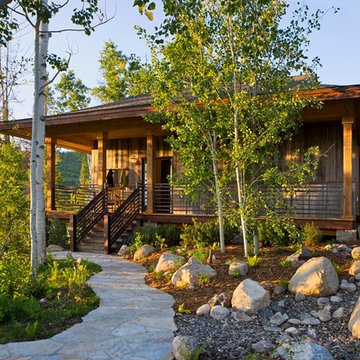
Authentic Japanese Tea House, secondary residence. Design by Trilogy Partners. Photo Roger Wade Featured Architectural Digest May 2010
Cette image montre une petite façade de maison grise chalet de plain-pied avec un revêtement mixte.
Cette image montre une petite façade de maison grise chalet de plain-pied avec un revêtement mixte.
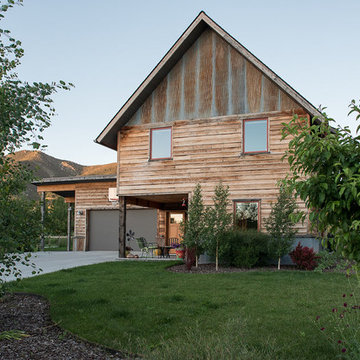
Idées déco pour une petite façade de maison marron montagne en bois à un étage avec un toit à deux pans et un toit en shingle.
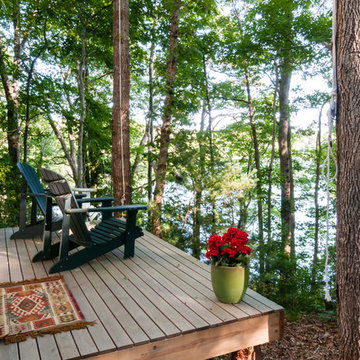
Innovative option for creating additional space for guests. Designed for seasonal use, the custom-made canvas tent is stored for the winter. The small deck accommodates two chairs.
Photography: Meredith Hunnibell
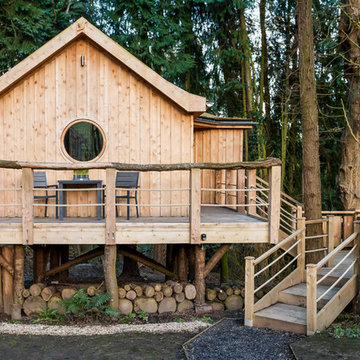
Matthew Heritage
Idées déco pour une petite façade de maison marron montagne en bois de plain-pied avec un toit à deux pans.
Idées déco pour une petite façade de maison marron montagne en bois de plain-pied avec un toit à deux pans.
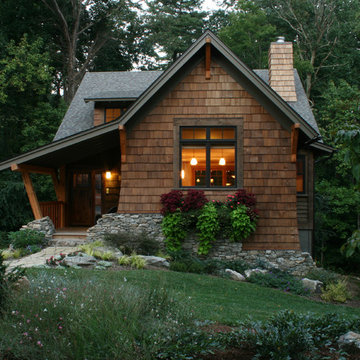
michael mcdonough
Exemple d'une petite façade de maison marron montagne en bois à un étage avec un toit à deux pans.
Exemple d'une petite façade de maison marron montagne en bois à un étage avec un toit à deux pans.
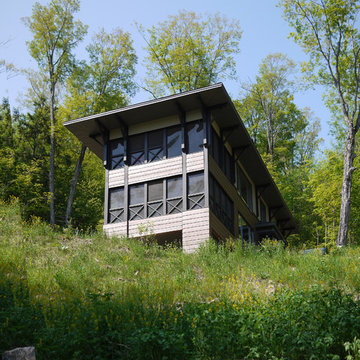
Screened porch view of the Lake side cottage.
photo by: Michael Design
Idée de décoration pour une petite façade de maison chalet.
Idée de décoration pour une petite façade de maison chalet.

Modern, small community living and vacationing in these tiny homes. The beautiful, shou sugi ban exterior fits perfectly in the natural, forest surrounding. Built to last on permanent concrete slabs and engineered for all the extreme weather that northwest Montana can throw at these rugged homes.
Idées déco de petites façades de maisons montagne
9
