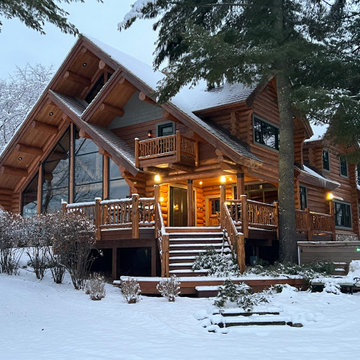Idées déco de petites façades de maisons montagne
Trier par :
Budget
Trier par:Populaires du jour
101 - 120 sur 1 404 photos
1 sur 3
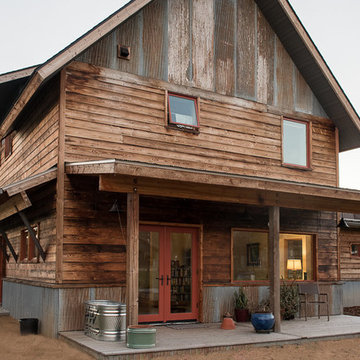
Idées déco pour une petite façade de maison marron montagne en bois à un étage avec un toit à deux pans et un toit en shingle.
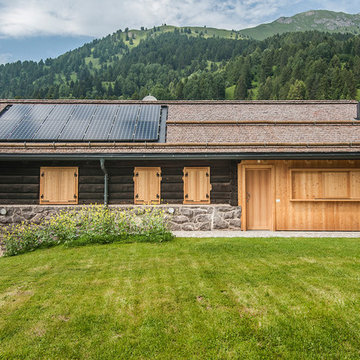
Rivestimenti e serramenti in legno di larice naturale. Manto di copertura in scandole di legno, lattoneria in alluminio nero. Pavimentazione esterna in piastre di porfido "incertum". Foto: Daniele Rodorigo
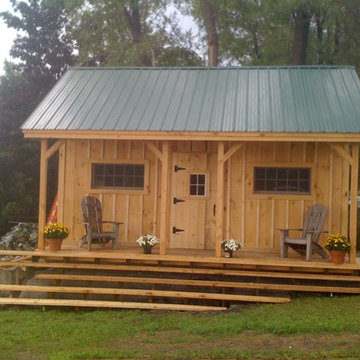
One of Jamaica Cottage Shops most popular designs. Tiny house at 416 sq.ft, includes a loft. Hand made in Vermont, from native rough sawn hemlock and pine lumber, the prefab cottage kit includes all fastening hardware, metal roofing, and step-by-step plans necessary for assembly. Rugged post and beam techniques passed down through the centuries are at the foundation of this sturdy, picturesque retreat reminiscent of old New England. Have your own “Vermont cottage” in your backyard.
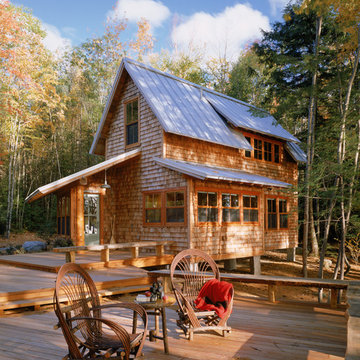
photography by Brian Vanden Brink
Idée de décoration pour une petite façade de maison chalet en bois à un étage.
Idée de décoration pour une petite façade de maison chalet en bois à un étage.
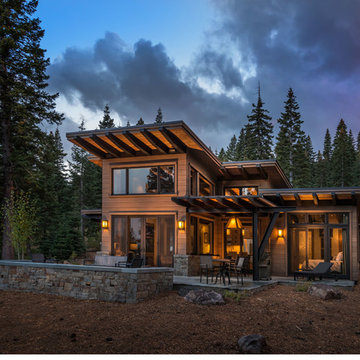
Exterior view of the James Guest House, showing the terrace side with fireplt, and covered dining roof with exposed beams and steel.
(c) SANDBOX & Vance Fox Photography
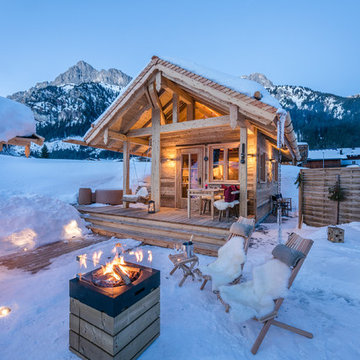
Günter Standl
Idées déco pour une petite façade de maison beige montagne en bois de plain-pied avec un toit à deux pans.
Idées déco pour une petite façade de maison beige montagne en bois de plain-pied avec un toit à deux pans.
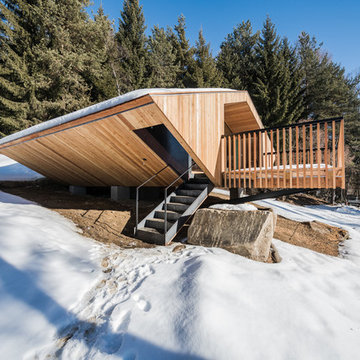
Fotografo_Harald Wisthaler
Cette image montre une petite façade de maison chalet en bois de plain-pied.
Cette image montre une petite façade de maison chalet en bois de plain-pied.
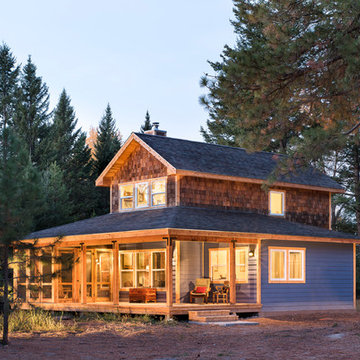
Cozy cabin in the woods. Covered porch with screened in portion. Cedar shingle siding. Exposed wood beams and rafters.
Longviews Studios
Cette image montre une petite façade de maison bleue chalet à un étage avec un revêtement mixte et un toit à deux pans.
Cette image montre une petite façade de maison bleue chalet à un étage avec un revêtement mixte et un toit à deux pans.
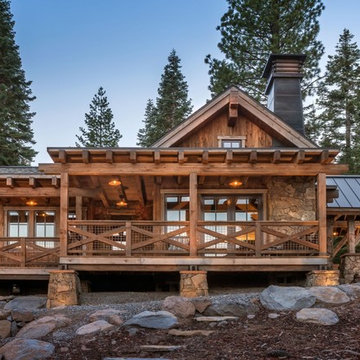
Vance Fox
Exemple d'une petite façade de maison montagne en pierre de plain-pied avec un toit à deux pans.
Exemple d'une petite façade de maison montagne en pierre de plain-pied avec un toit à deux pans.
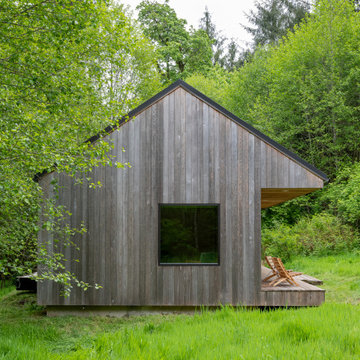
Exemple d'une petite façade de maison montagne en bois de plain-pied avec un toit à deux pans, un toit en métal et un toit gris.

手前の道路に向かって開放する住まい。家全体をガルバリュウム鋼板で包む鎌倉谷戸の湿気対策。2階の開閉窓は小豆色のガルバリュウム小波板の中に仕込む。
Réalisation d'une petite façade de maison métallique et multicolore chalet à un étage avec un toit à deux pans et un toit en métal.
Réalisation d'une petite façade de maison métallique et multicolore chalet à un étage avec un toit à deux pans et un toit en métal.

Bespoke Sun Shades over Timber Windows
Cette image montre une petite façade de maison métallique et blanche chalet à niveaux décalés avec un toit en appentis et un toit en métal.
Cette image montre une petite façade de maison métallique et blanche chalet à niveaux décalés avec un toit en appentis et un toit en métal.
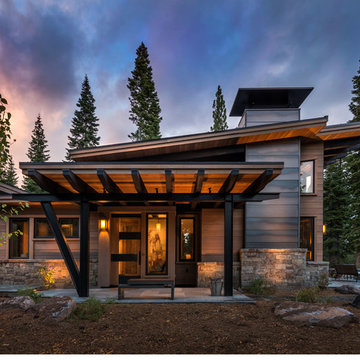
Exterior view of the James Guest House, showing the custom door and entry roof with exposed beams and steel.
(c) SANDBOX & Vance Fox Photography
Cette image montre une petite façade de maison chalet en bois de plain-pied avec un toit en appentis.
Cette image montre une petite façade de maison chalet en bois de plain-pied avec un toit en appentis.
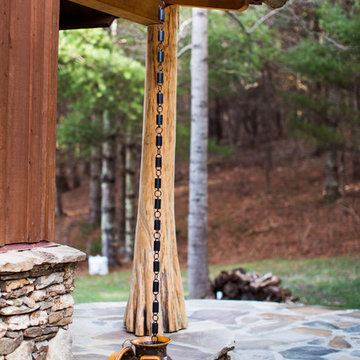
Matt Powell
Aménagement d'une petite façade de maison marron montagne en bois à deux étages et plus avec un toit à deux pans.
Aménagement d'une petite façade de maison marron montagne en bois à deux étages et plus avec un toit à deux pans.
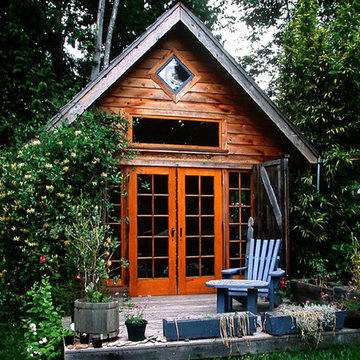
Reclaimed windows and doors were used in this conversion of a flat-roofed garage to a poetry writing studio with a sleeping loft. Photo by Rob Harrison.
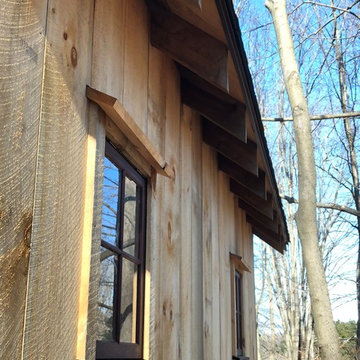
Inspiration pour une petite façade de maison marron chalet en bois de plain-pied avec un toit à deux pans et un toit en shingle.
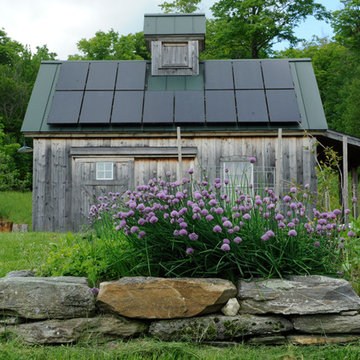
SunPower® home solar panels can help lower your energy costs and reduce your carbon footprint.
Idée de décoration pour une petite façade de maison grise chalet de plain-pied.
Idée de décoration pour une petite façade de maison grise chalet de plain-pied.
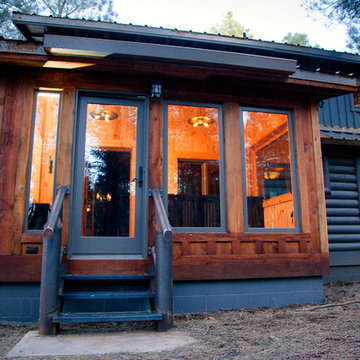
Reitz Restoration built this custom laundry addition to suit the spacial needs of the Baldaufs. A built in bench for boot & glove warmers sits next to the entry door and a built in laundry cabinet tucks the washer and dryer away nicely to create a more usable space. Photos by: Ryan Williams Photography Location: Flagstaff, AZ
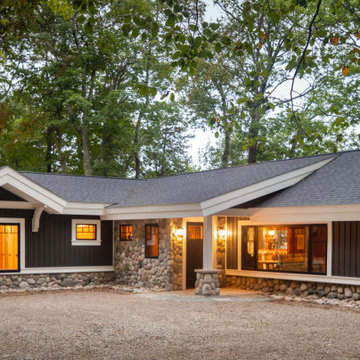
The client came to us to assist with transforming their small family cabin into a year-round residence that would continue the family legacy. The home was originally built by our client’s grandfather so keeping much of the existing interior woodwork and stone masonry fireplace was a must. They did not want to lose the rustic look and the warmth of the pine paneling. The view of Lake Michigan was also to be maintained. It was important to keep the home nestled within its surroundings.
There was a need to update the kitchen, add a laundry & mud room, install insulation, add a heating & cooling system, provide additional bedrooms and more bathrooms. The addition to the home needed to look intentional and provide plenty of room for the entire family to be together. Low maintenance exterior finish materials were used for the siding and trims as well as natural field stones at the base to match the original cabin’s charm.
Idées déco de petites façades de maisons montagne
6
