Idées déco de petites façades de maisons montagne
Trier par :
Budget
Trier par:Populaires du jour
21 - 40 sur 1 404 photos
1 sur 3
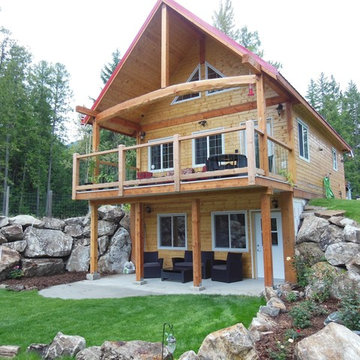
Beautiful custom Knotty Pine Cabin package built on a walk-out basement.
Idées déco pour une petite façade de maison montagne en bois à un étage.
Idées déco pour une petite façade de maison montagne en bois à un étage.
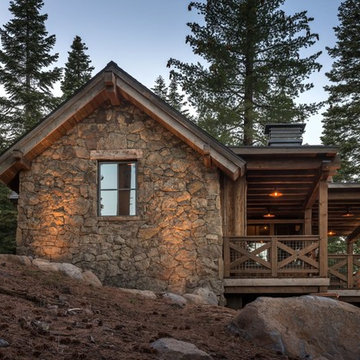
Vance Fox
Exemple d'une petite façade de maison montagne en pierre de plain-pied avec un toit à deux pans.
Exemple d'une petite façade de maison montagne en pierre de plain-pied avec un toit à deux pans.
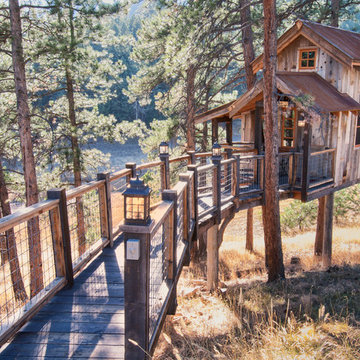
Photo by June Cannon, Trestlewood
Cette photo montre une petite façade de maison beige montagne en bois avec un toit à deux pans et un toit en métal.
Cette photo montre une petite façade de maison beige montagne en bois avec un toit à deux pans et un toit en métal.

This award-winning and intimate cottage was rebuilt on the site of a deteriorating outbuilding. Doubling as a custom jewelry studio and guest retreat, the cottage’s timeless design was inspired by old National Parks rough-stone shelters that the owners had fallen in love with. A single living space boasts custom built-ins for jewelry work, a Murphy bed for overnight guests, and a stone fireplace for warmth and relaxation. A cozy loft nestles behind rustic timber trusses above. Expansive sliding glass doors open to an outdoor living terrace overlooking a serene wooded meadow.
Photos by: Emily Minton Redfield
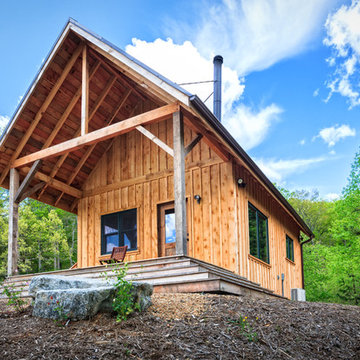
Rustic cabin nestled in the Blue Ridge Mountains near Asheville, NC. The cabin is a riff on the Appalachian culture and its architecture. Built as if it rose from the local woods, by local craftsmen with the tradition of seat-of-the-pants resourcefulness. The cabin echoes the Appalachian traditions of small is beautiful, and richness in simplicity.
Reclaimed Heart Pine flooring. Reclaimed barn wood wall panelling. Cypress wall panelling with nickel groove. Wormy Maple loft flooring. Exterior door hand crafted by local artisan. Ships ladder constructed from leftover rough-sawn Hemlock rafters.
Builder: River Birch Builders, Asheville, NC 828-777-3501
Photography: William Britten williambritten.com

Réalisation d'une petite façade de maison verte chalet en bois de plain-pied avec un toit à deux pans et un toit en métal.

Cedar Shake Lakehouse Cabin on Lake Pend Oreille in Sandpoint, Idaho.
Cette image montre une petite façade de maison marron chalet en bois et bardeaux à un étage avec un toit à deux pans et un toit noir.
Cette image montre une petite façade de maison marron chalet en bois et bardeaux à un étage avec un toit à deux pans et un toit noir.

The client came to us to assist with transforming their small family cabin into a year-round residence that would continue the family legacy. The home was originally built by our client’s grandfather so keeping much of the existing interior woodwork and stone masonry fireplace was a must. They did not want to lose the rustic look and the warmth of the pine paneling. The view of Lake Michigan was also to be maintained. It was important to keep the home nestled within its surroundings.
There was a need to update the kitchen, add a laundry & mud room, install insulation, add a heating & cooling system, provide additional bedrooms and more bathrooms. The addition to the home needed to look intentional and provide plenty of room for the entire family to be together. Low maintenance exterior finish materials were used for the siding and trims as well as natural field stones at the base to match the original cabin’s charm.

Recupero di edificio d'interesse storico
Aménagement d'une petite façade de maison multicolore montagne en pierre à deux étages et plus avec un toit à deux pans et un toit mixte.
Aménagement d'une petite façade de maison multicolore montagne en pierre à deux étages et plus avec un toit à deux pans et un toit mixte.

Inspiration pour une petite façade de maison verte chalet en bois de plain-pied avec un toit à deux pans et un toit en shingle.
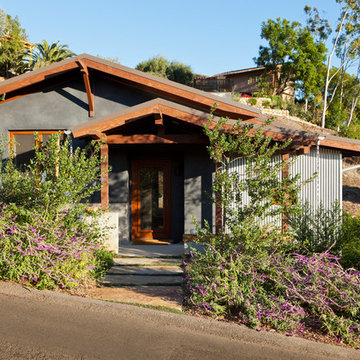
Tyson Ellis
Cette image montre une petite façade de maison grise chalet de plain-pied avec un revêtement mixte et un toit à deux pans.
Cette image montre une petite façade de maison grise chalet de plain-pied avec un revêtement mixte et un toit à deux pans.
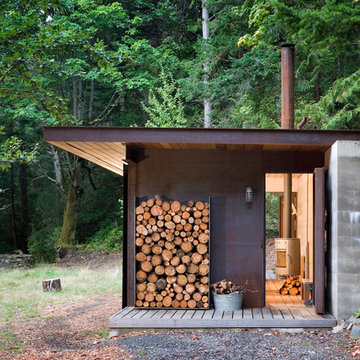
Exemple d'une petite façade de maison montagne de plain-pied avec un toit en appentis.

Joseph Smith
Aménagement d'une petite façade de maison montagne en bois avec un toit à deux pans.
Aménagement d'une petite façade de maison montagne en bois avec un toit à deux pans.

The house at sunset
photo by Ben Benschnieder
Inspiration pour une petite façade de maison métallique et marron chalet de plain-pied avec un toit en appentis.
Inspiration pour une petite façade de maison métallique et marron chalet de plain-pied avec un toit en appentis.
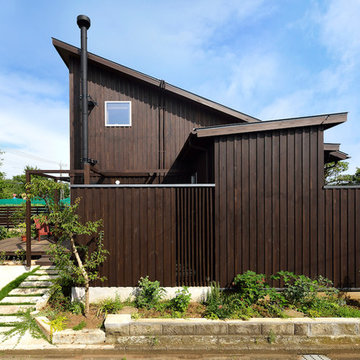
写真:大槻茂
築40年の古家をスケルトンリフォームした事務所兼用住宅。建物ボリュームを小さくし、切妻を片流れ屋根に変更して、太陽光発電パネルと太陽熱温水器、トップライトを設置。18kWhの鉛蓄電池によって、電力会社の電線をひかない「オフグリッド」を実現した。当面はガスも引かずに、コンロはIH、給湯器はなく、太陽熱の温水のみで年間7割以上の入浴・シャワーが可能。雨水タンクや井戸水など、水の有効利用をはかりつつ、木質バイオマスの無電力ペレットストーブを採用して「完全CO2排出ゼロ」の事務所を実現した。

Photo by Benjamin Rasmussen for Dwell Magazine.
Idée de décoration pour une petite façade de Tiny House marron chalet en bois de plain-pied avec un toit plat.
Idée de décoration pour une petite façade de Tiny House marron chalet en bois de plain-pied avec un toit plat.
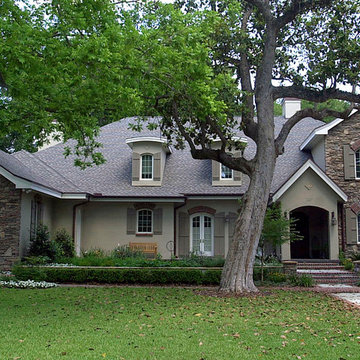
Aménagement d'une petite façade de maison marron montagne en pierre à un étage.
Idées déco de petites façades de maisons montagne
2
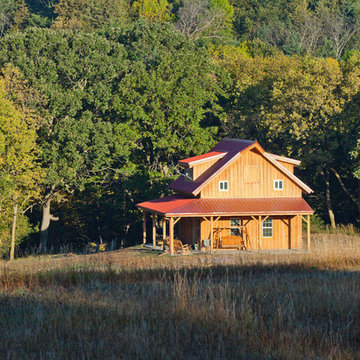
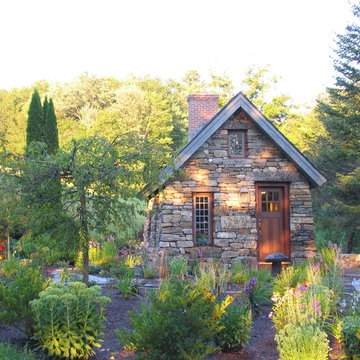
![m2 [prefab]](https://st.hzcdn.com/fimgs/pictures/exteriors/m2-prefab-prentiss-balance-wickline-architects-img~7fd13bd201cc9b09_0237-1-4c6bd5d-w360-h360-b0-p0.jpg)