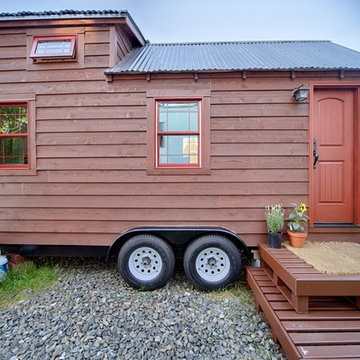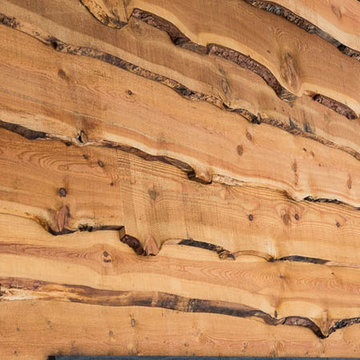Idées déco de petites façades de maisons montagne
Trier par :
Budget
Trier par:Populaires du jour
81 - 100 sur 1 404 photos
1 sur 3
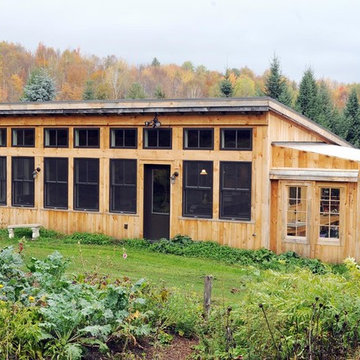
Aménagement d'une petite façade de maison montagne en bois de plain-pied avec un toit en appentis.
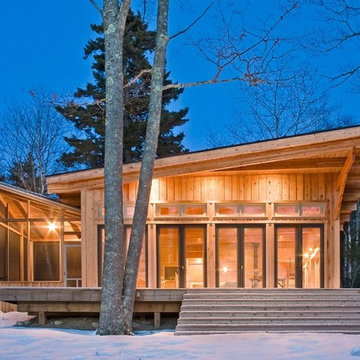
Bradley Jones
Idée de décoration pour une petite façade de maison chalet de plain-pied avec un toit en appentis.
Idée de décoration pour une petite façade de maison chalet de plain-pied avec un toit en appentis.
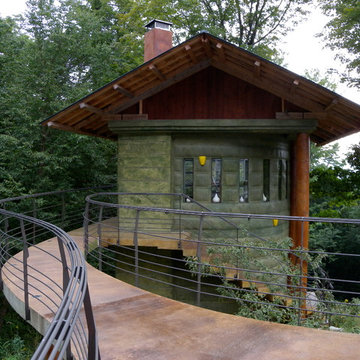
Cette image montre une petite façade de maison verte chalet en béton à un étage avec un toit à deux pans et un toit en métal.
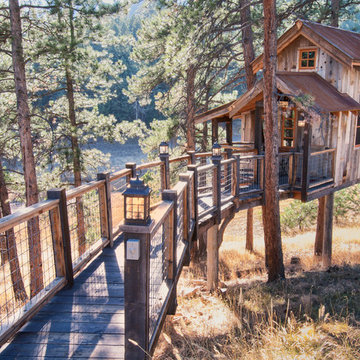
Photo by June Cannon, Natureaged siding
Idées déco pour une petite façade de maison montagne.
Idées déco pour une petite façade de maison montagne.

The compact subdued cabin nestled under a lush second-growth forest overlooking Lake Rosegir. Built over an existing foundation, the new building is just over 800 square feet. Early design discussions focused on creating a compact, structure that was simple, unimposing, and efficient. Hidden in the foliage clad in dark stained cedar, the house welcomes light inside even on the grayest days. A deck sheltered under 100 yr old cedars is a perfect place to watch the water.
Project Team | Lindal Home
Architectural Designer | OTO Design
General Contractor | Love and sons
Photography | Patrick
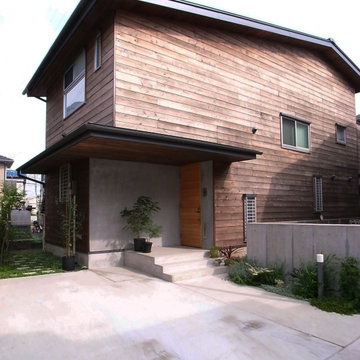
全面杉板貼りの外壁。
Réalisation d'une petite façade de maison marron chalet en bois et bardeaux à un étage avec un toit à deux pans, un toit en métal et un toit noir.
Réalisation d'une petite façade de maison marron chalet en bois et bardeaux à un étage avec un toit à deux pans, un toit en métal et un toit noir.
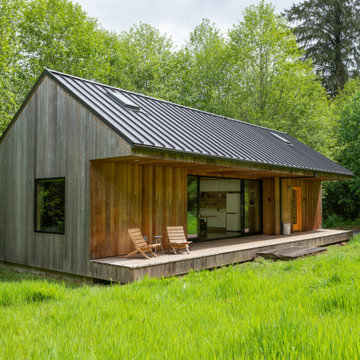
Exemple d'une petite façade de maison montagne en bois de plain-pied avec un toit à deux pans, un toit en métal et un toit gris.
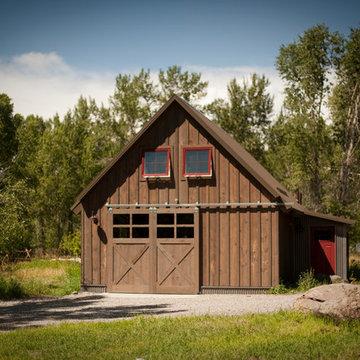
Photo by Lynn Donaldson
*Renovated barn with Montana Ghostwood and corrugated steel siding
* Custom barn door for shop space and a bunkhouse.
Exemple d'une petite façade de maison marron montagne à un étage avec un revêtement mixte.
Exemple d'une petite façade de maison marron montagne à un étage avec un revêtement mixte.
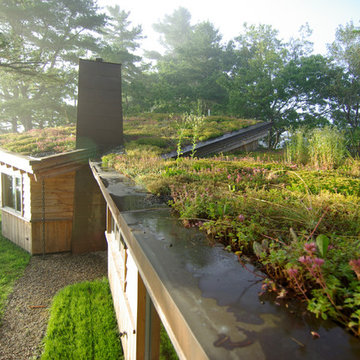
Trent Bell
Cette photo montre une petite façade de maison marron montagne en bois de plain-pied avec un toit en appentis et un toit végétal.
Cette photo montre une petite façade de maison marron montagne en bois de plain-pied avec un toit en appentis et un toit végétal.
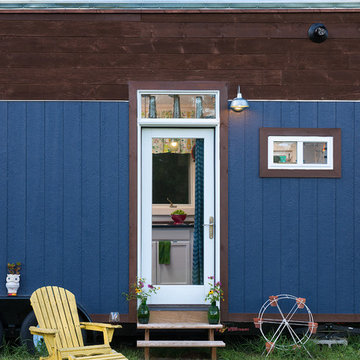
Cette image montre une petite façade de maison bleue chalet en bois à un étage.
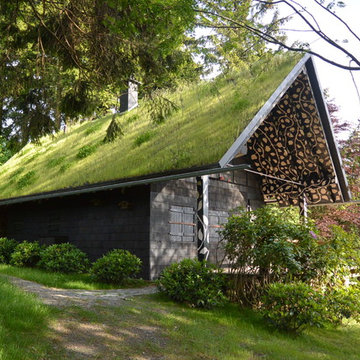
Idée de décoration pour une petite façade de maison noire chalet en bois de plain-pied avec un toit à deux pans.
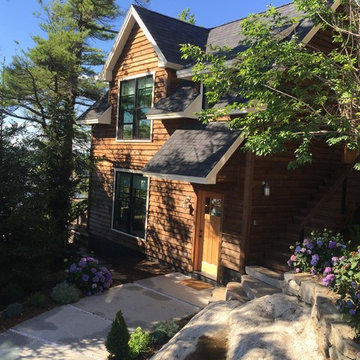
Exemple d'une petite façade de maison marron montagne en pierre à un étage avec un toit plat.
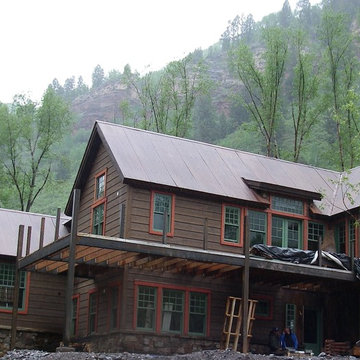
Idées déco pour une petite façade de maison marron montagne à un étage avec un revêtement mixte et un toit à deux pans.
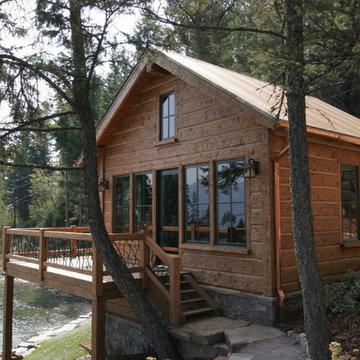
Rustic hand-hewn cabin by the lake.
Réalisation d'une petite façade de maison chalet en bois de plain-pied avec un toit à deux pans et un toit en métal.
Réalisation d'une petite façade de maison chalet en bois de plain-pied avec un toit à deux pans et un toit en métal.
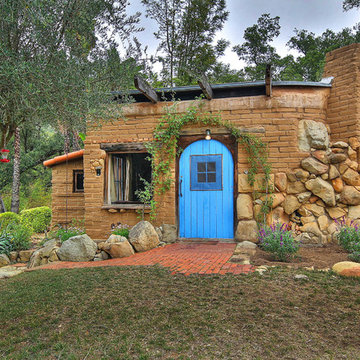
realestate.kristinrenee.com/
Cette photo montre une petite façade de maison montagne en brique de plain-pied.
Cette photo montre une petite façade de maison montagne en brique de plain-pied.
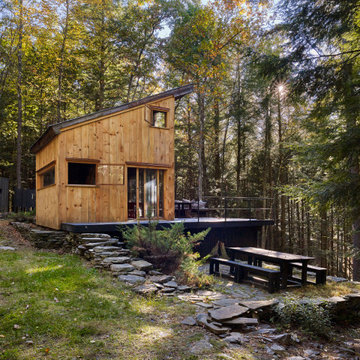
cabin clad in rough-sawn hemlock
Idée de décoration pour une petite façade de maison chalet.
Idée de décoration pour une petite façade de maison chalet.
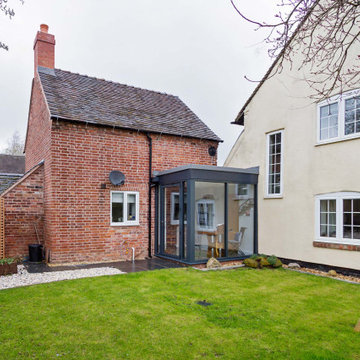
In Brief
Our client has occupied their mid-19th Century farm house in a small attractive village in Staffordshire for many years. As the family has grown and developed, their lifestyles and living patterns have changed. Although the existing property is particularly generous in terms of size and space, the family circumstances had changed, and they needed extra living space to accommodate older members of their family.
The layout and shape of the farm house’s living accommodation didn’t provide the functional space for everyday modern family life. Their kitchen is located at the far end of the house, and, in fact it is furthest ground floor room away from the garden. This proves challenging for the family during the warmer, sunnier months when they wish to spend more time eating and drinking outdoors. The only access they have to the garden is from a gate at the rear of the property. The quickest way to get there is through the back door which leads onto their rear driveway. The family virtually need to scale the perimeter of the house to access their garden.
The family would also like to comfortably welcome additional older family members to the household. Although their relatives want the security of being within the family hub they also want their own space, privacy and independence from the core of the family.
We were appointed by our client to help them create a design solution that responds to the needs of the family, for now, and into the foreseeable future.
In Context
To the rear of the farmhouse our clients had still retained the red bricked historic bake house and granary barn. The family wanted to maximise the potential of the redundant building by converting it into a separate annex to accommodate their older relatives. They also sought a solution to accessing the back garden from the farmhouse.
Our clients enjoy being in the garden and would like to be able to easily spend more time outside. The barn offers an ideal use of vacant space from which to create additional living accommodation that’s on the ground floor, independent, private, and yet it’s easy to access the hub of the family home.
Our Approach
The client’s home is in a small village in the Staffordshire countryside, within a conservation area. Their attractive mid-19th century red bricked farmhouse occupies a prominent corner position next to the church at the entrance to High Street. Its former farm buildings and yard have been sold for residential conversion and redevelopment but to the rear the farmhouse still retains its historic bake house with granary above.
The barn is a two-storey red brick building with a clay tiled roof and the upper floor can still accessed by an external flight of stone steps. Over the years the bake house has only been used by the family for storage and needed some repairs. The barn's style is a great example which reflects the way that former farming activity was carried out back in the mid-19th Century.
The new living space within the barn solves three problems in one.
The empty barn provides the perfect space for developing extra en-suite, ground floor living accommodation for the family, creating additional flexible space on the first floor of the barn for the family’s hobbies.
The conversion provides a to link the main farmhouse with barn, the garden and the drive way.
It will also give a new lease of life back to the historic barn preserving and enhancing its originality.
Design Approach
Every element of the historical barns restoration was given careful consideration, to sensitively retain and restore the original character.
The property has some significant features of heritage value all lending to its historical character. For example, to the rear of the barn there is an original beehive oven.
Historical Gems
A beehive oven is a type of oven that’s been used since the Middle Ages in Europe. It gets its name from its domed shape, which resembles that of an old-fashioned beehive. The oven is an extremely rare example and is a feature that our team and our clients wanted to restore and incorporate into the new design. The conservation officer was in favour of retaining the beehive oven to preserve it for future studies.
Our clients also have a well in the front garden of the farmhouse. The old well is located exactly under the spot of the proposed new en-suite WC. We liaised with the conservation officer and they were happy for the well to be covered rather than preserved within the design. We discussed the possibility of making a feature of the well within the barn to our clients and made clear that highlighting the well would be costly in both time and money. The family had a budget and timescale to follow and they decided against incorporating the well within the new design. We ensured that the redundant well was properly assessed, before it could be infilled and capped with a reinforced concrete slab.
Another aspect of the barn that we were all keen to preserve were the external granary steps and door. They are part of the building’s significance and character; their loss would weaken the character and heritage of the old granary barn. We ensured that the steps and door should be retained and repaired within the new design. It was imperative for clients and our team to retain the historical features that form the character and history of the building. The external stone steps and granary door complement the original design indicating the buildings former working purpose within the 19th Century farm complex.
An experienced structural specialist was appointed to produce a structural report, to ensure all aspects of the building were sound prior to planning. Our team worked closely with the conservation officer to ensure that the project remained sensitive and sympathetic to the locality of the site and the existing buildings.
Access Problems Solved
Despite being in a Conservation Area, the conservation officer and the planners were happy with a seamless contemporary glazed link from the main farm to the granary barn. The new glazed link, not only brings a significant amount of light into the interior of the farmhouse, but also granary barn, creating an open and fluid area within the home, rather than it just being a corridor.
The glazed hallway provides the family with direct access from the main farmhouse to the granary barn, and it opens outdirectly onto their garden space. The link to the barn changes the way that the family currently live for the better, creating flexibility in terms of direct access to the outside space and to the granary barn.
Working Together
We worked closely with the conservation officer to ensure that our initial design for the planned scheme was befitting of its place in the Conservation Area (and suited to a historic structure). It was our intention to create a modern and refreshing space which complements the original building.
A close collaboration between the client, the conservation officer, the planners and our team has enabled us the deliver a design that retains as much of the working aesthetic of the buildings as possible. Local planners were keen to see the building converted to residential use to save it from disrepair, allowing the chance to create a unique home with significant original features, such as the beehive oven, the stone steps and the granary doors.
We have sensitively and respectfully designed the barn incorporating new architecture with a sense of the old history from the existing buildings. This allows the current work to be interpreted as an additional thread to the historical context of the buildings, without affecting their character.
The former barn has been sympathetically transformed inside and out, corresponding well with the historical significance of the immediate farm site and the local area. We’ve created a new sleek, contemporary glazed link for the family to the outside of their house, whilst developing additional living space that retains the historical core, ethos and detail of the building. In addition, the clients can also now take advantage of the unrivaled views of the church opposite, from the upper floor of the historic barn.
Feeling inspired?
Find out how we converted a Grade II LIsted Farmhouse.
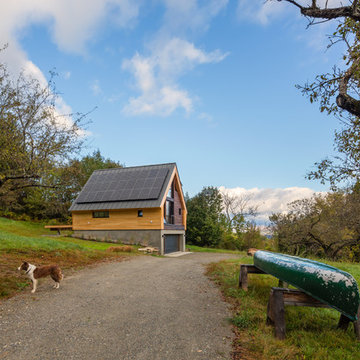
The garage is buried in the steep grade, allowing the house on top to walkout in the back. Solar panels power the house with a surplus of energy.
photo by Lael Taylor
Idées déco de petites façades de maisons montagne
5
