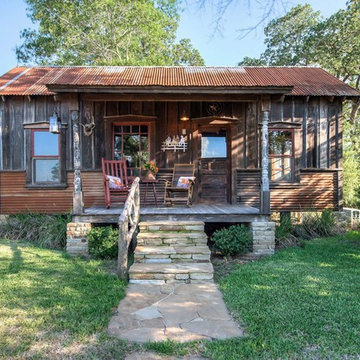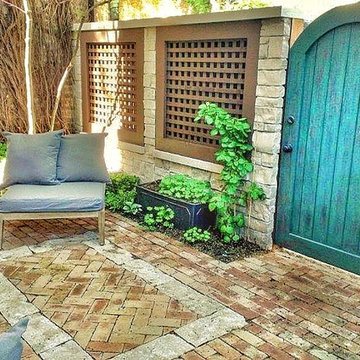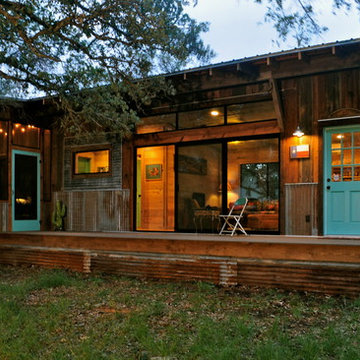Idées déco de petites façades de maisons montagne
Trier par :
Budget
Trier par:Populaires du jour
41 - 60 sur 1 401 photos
1 sur 3
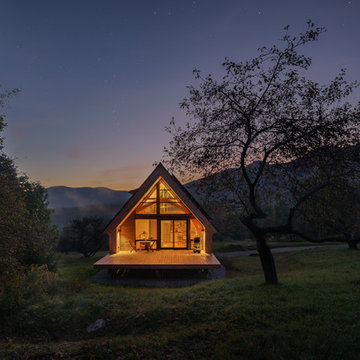
Morning mist rises with the sun.
photo by Lael Taylor
Idées déco pour une petite façade de maison marron montagne en bois à un étage avec un toit à deux pans et un toit en métal.
Idées déco pour une petite façade de maison marron montagne en bois à un étage avec un toit à deux pans et un toit en métal.

Exterior Elevation of the restored 1930's small fishing cabin.
Photo by Jason Letham
Réalisation d'une petite façade de maison marron chalet en bois à un étage avec un toit à deux pans et un toit en shingle.
Réalisation d'une petite façade de maison marron chalet en bois à un étage avec un toit à deux pans et un toit en shingle.

Set in Montana's tranquil Shields River Valley, the Shilo Ranch Compound is a collection of structures that were specifically built on a relatively smaller scale, to maximize efficiency. The main house has two bedrooms, a living area, dining and kitchen, bath and adjacent greenhouse, while two guest homes within the compound can sleep a total of 12 friends and family. There's also a common gathering hall, for dinners, games, and time together. The overall feel here is of sophisticated simplicity, with plaster walls, concrete and wood floors, and weathered boards for exteriors. The placement of each building was considered closely when envisioning how people would move through the property, based on anticipated needs and interests. Sustainability and consumption was also taken into consideration, as evidenced by the photovoltaic panels on roof of the garage, and the capability to shut down any of the compound's buildings when not in use.
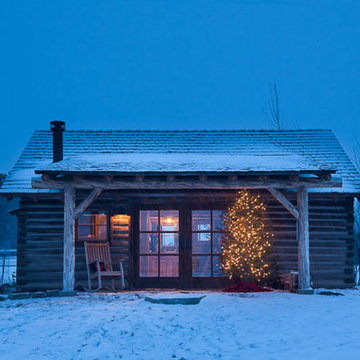
Idée de décoration pour une petite façade de maison marron chalet en bois de plain-pied avec un toit à deux pans.
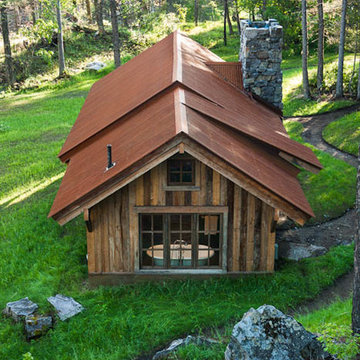
© Heidi A. Long
Réalisation d'une petite façade de maison marron chalet en bois de plain-pied avec un toit à deux pans.
Réalisation d'une petite façade de maison marron chalet en bois de plain-pied avec un toit à deux pans.
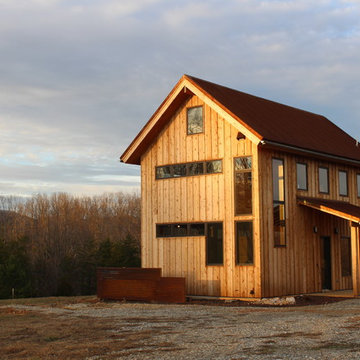
Houghland Architecture
Cette photo montre une petite façade de maison marron montagne en bois à un étage avec un toit à deux pans et un toit en métal.
Cette photo montre une petite façade de maison marron montagne en bois à un étage avec un toit à deux pans et un toit en métal.

Cette image montre une petite façade de maison métallique et blanche chalet en planches et couvre-joints à un étage avec un toit à deux pans et un toit en métal.
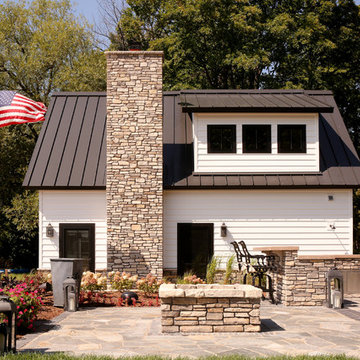
Réalisation d'une petite façade de maison blanche chalet en bois à un étage avec un toit à deux pans.
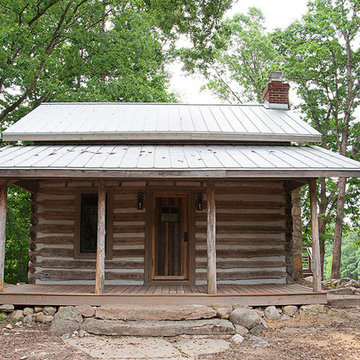
Antique Pine Wine Country
#3
Original Surface
Réalisation d'une petite façade de maison marron chalet en bois de plain-pied avec un toit à deux pans et un toit en métal.
Réalisation d'une petite façade de maison marron chalet en bois de plain-pied avec un toit à deux pans et un toit en métal.
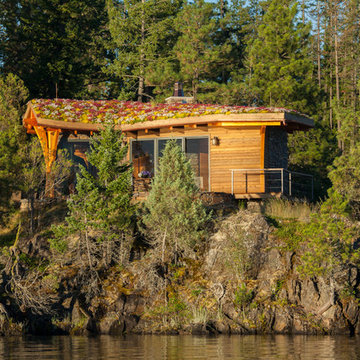
Nestled into the existing landscape.
Cette photo montre une petite façade de maison montagne en bois de plain-pied avec un toit végétal.
Cette photo montre une petite façade de maison montagne en bois de plain-pied avec un toit végétal.
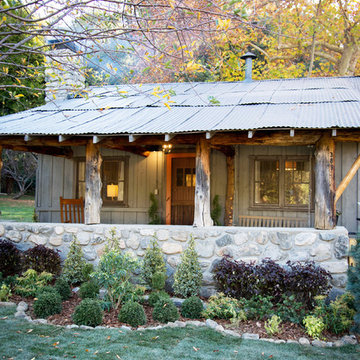
Jana Bishop
Aménagement d'une petite façade de maison grise montagne en bois de plain-pied.
Aménagement d'une petite façade de maison grise montagne en bois de plain-pied.

Country Rustic house plan # 3133-V1 initially comes with a two-car garage.
BLUEPRINTS & PDF FILES AVAILABLE FOR SALE starting at $849
See floor plan and more photos: http://www.drummondhouseplans.com/house-plan-detail/info/ashbury-2-craftman-northwest-1003106.html
DISTINCTIVE ELEMENTS:
Garage with direct basement access via the utility room.
Abundantly windowed dining room. Kitchen / dinette with 40" x 60" central lunch island lunch.
Two good-sized bedrooms.
Bathroom with double vanity and 36" x 60" shower.
Utility room including laundry and freezer space.
Fireplace in living room opon on three sides to the living room and the heart of the activities area.
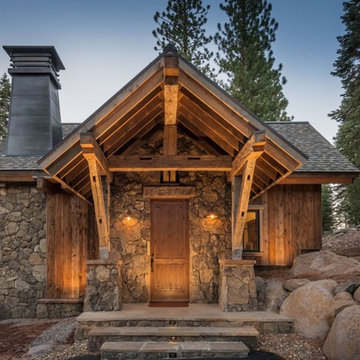
Vance Fox
Inspiration pour une petite façade de maison chalet en pierre de plain-pied avec un toit à deux pans.
Inspiration pour une petite façade de maison chalet en pierre de plain-pied avec un toit à deux pans.
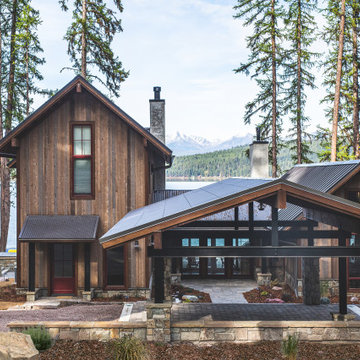
Idée de décoration pour une petite façade de maison marron chalet en bois à un étage avec un toit à deux pans, un toit en métal et un toit noir.

Deep in the woods, this mountain cabin just outside Asheville, NC, was designed as the perfect weekend getaway space. The owner uses it as an Airbnb for income. From the wooden cathedral ceiling to the nature-inspired loft railing, from the wood-burning free-standing stove, to the stepping stone walkways—everything is geared toward easy relaxation. For maximum interior space usage, the sleeping loft is accessed via an outside stairway.
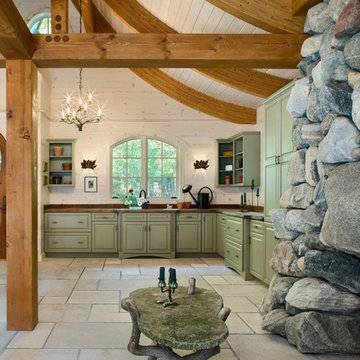
Roger Wade photos
Idée de décoration pour une petite façade de maison chalet de plain-pied.
Idée de décoration pour une petite façade de maison chalet de plain-pied.
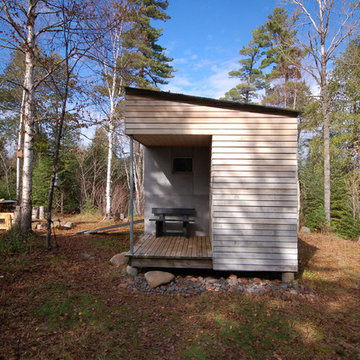
Inspiration pour une petite façade de maison grise chalet de plain-pied avec un revêtement mixte.
Idées déco de petites façades de maisons montagne
3
