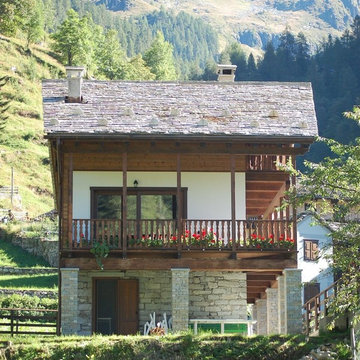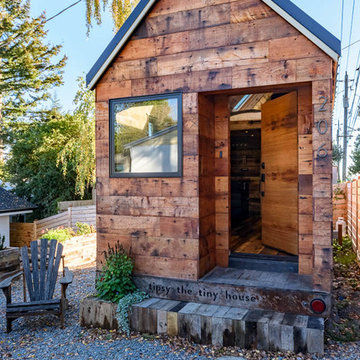Idées déco de petites façades de maisons montagne
Trier par :
Budget
Trier par:Populaires du jour
141 - 160 sur 1 404 photos
1 sur 3
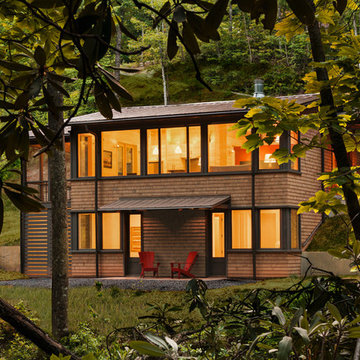
This mountain modern cabin outside of Asheville serves as a simple retreat for our clients. They are passionate about fly-fishing, so when they found property with a designated trout stream, it was a natural fit. We developed a design that allows them to experience both views and sounds of the creek and a relaxed style for the cabin - a counterpoint to their full-time residence.
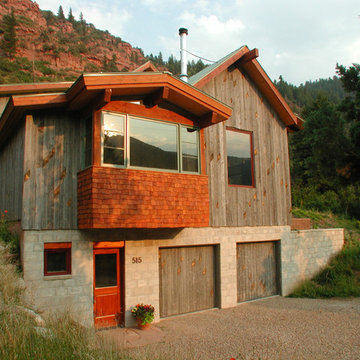
Moutain cabin tucked into the hillside with concrete block retaining wall base and barnwood and cedar shingle sided top.
Exemple d'une petite façade de maison grise montagne en bois à deux étages et plus avec un toit à deux pans.
Exemple d'une petite façade de maison grise montagne en bois à deux étages et plus avec un toit à deux pans.

The front view of the cabin hints at the small footprint while a view of the back exposes the expansiveness that is offered across all four stories.
This small 934sf lives large offering over 1700sf of interior living space and additional 500sf of covered decking.
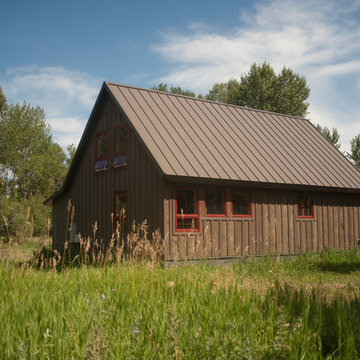
Photo by Lynn Donaldson
*Renovated barn with Montana Ghostwood and corrugated steel siding
* Custom barn door for shop space and a bunkhouse.
Exemple d'une petite façade de maison marron montagne en bois de plain-pied avec un toit à deux pans.
Exemple d'une petite façade de maison marron montagne en bois de plain-pied avec un toit à deux pans.
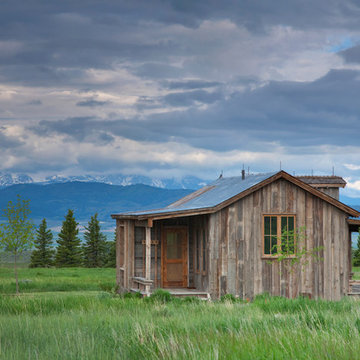
Set in Montana's tranquil Shields River Valley, the Shilo Ranch Compound is a collection of structures that were specifically built on a relatively smaller scale, to maximize efficiency. The main house has two bedrooms, a living area, dining and kitchen, bath and adjacent greenhouse, while two guest homes within the compound can sleep a total of 12 friends and family. There's also a common gathering hall, for dinners, games, and time together. The overall feel here is of sophisticated simplicity, with plaster walls, concrete and wood floors, and weathered boards for exteriors. The placement of each building was considered closely when envisioning how people would move through the property, based on anticipated needs and interests. Sustainability and consumption was also taken into consideration, as evidenced by the photovoltaic panels on roof of the garage, and the capability to shut down any of the compound's buildings when not in use.
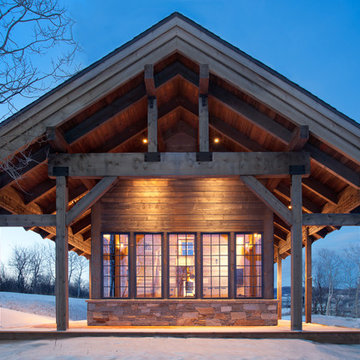
Cette image montre une petite façade de maison chalet de plain-pied.

Aménagement d'une petite façade de Tiny House marron montagne en bois à un étage avec un toit à deux pans.
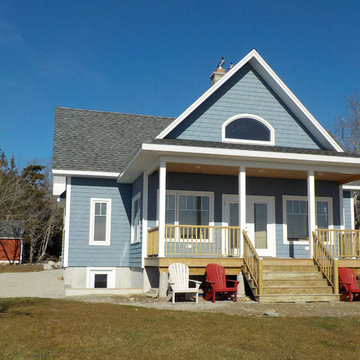
Architectural Designs Cottage House Plan 2105DR has always been popular, and our client's home built on his waterfront lot in Nova Scotia looks great with its front porch with water views, vaulted interior and clean clapboard exterior.
Ready when you are. Where do YOU want to build?
Specs-at-a-glance
2 beds
2 full baths
~1,500 sq. ft.
Plans: http://www.architecturaldesigns.com/2105dr
#readywhenyouare
#houseplan
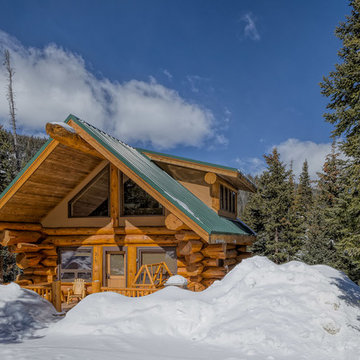
Michael Yearout Photography - All Rights Reserved
Aménagement d'une petite façade de maison montagne en bois.
Aménagement d'une petite façade de maison montagne en bois.
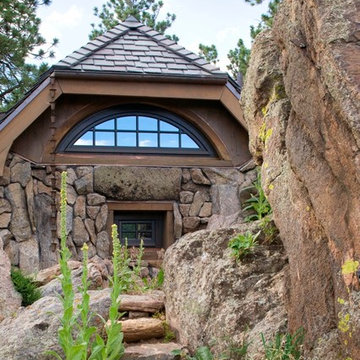
This award-winning and intimate cottage was rebuilt on the site of a deteriorating outbuilding. Doubling as a custom jewelry studio and guest retreat, the cottage’s timeless design was inspired by old National Parks rough-stone shelters that the owners had fallen in love with. A single living space boasts custom built-ins for jewelry work, a Murphy bed for overnight guests, and a stone fireplace for warmth and relaxation. A cozy loft nestles behind rustic timber trusses above. Expansive sliding glass doors open to an outdoor living terrace overlooking a serene wooded meadow.
Photos by: Emily Minton Redfield
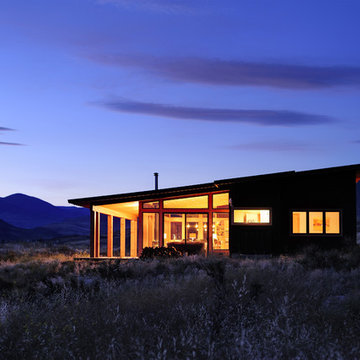
Photos by Will Austin
Cette photo montre une petite façade de maison marron montagne de plain-pied avec un revêtement mixte et un toit en appentis.
Cette photo montre une petite façade de maison marron montagne de plain-pied avec un revêtement mixte et un toit en appentis.
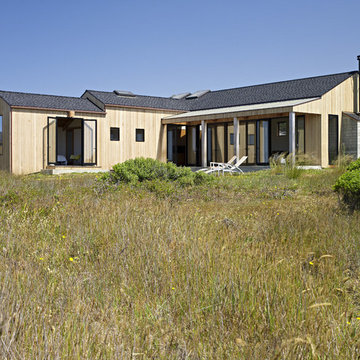
The Cook house at The Sea Ranch was designed to meet the needs an active family with two young children, who wanted to take full advantage of coastal living. As The Sea Ranch reaches full build-out, the major design challenge is to create a sense of shelter and privacy amid an expansive meadow and between neighboring houses. A T-shaped floor plan was positioned to take full advantage of unobstructed ocean views and create sheltered outdoor spaces . Windows were positioned to let in maximum natural light, capture ridge and ocean views , while minimizing the sight of nearby structures and roadways from the principle spaces. The interior finishes are simple and warm, echoing the surrounding natural beauty. Scuba diving, hiking, and beach play meant a significant amount of sand would accompany the family home from their outings, so the architect designed an outdoor shower and an adjacent mud room to help contain the outdoor elements. Durable finishes such as the concrete floors are up to the challenge. The home is a tranquil vessel that cleverly accommodates both active engagement and calm respite from a busy weekday schedule.
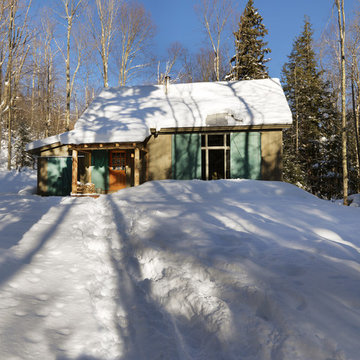
Architect: Joan Heaton Architects
Builder: Silver Maple Construction
Cette image montre une petite façade de maison chalet en bois de plain-pied.
Cette image montre une petite façade de maison chalet en bois de plain-pied.
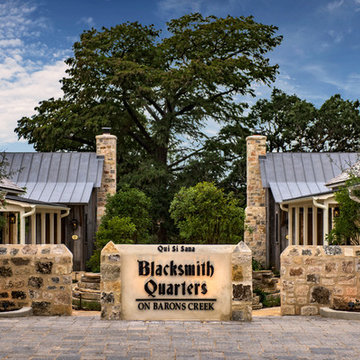
This stunning compound of cottages located in the heart of Fredericksburg is to mirror the architectural styles evident in the area. While paying homage to the folk victorian to a more rustic barn look, there are three designs to choose from so each Fredericksburg visit can be in a differently styled B&B.
Photography by Blake Mistich
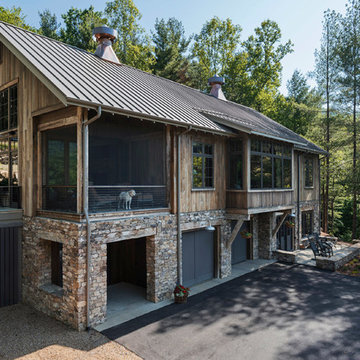
We used the timber frame of a century old barn to build this rustic modern house. The barn was dismantled, and reassembled on site. Inside, we designed the home to showcase as much of the original timber frame as possible.
Photography by Todd Crawford
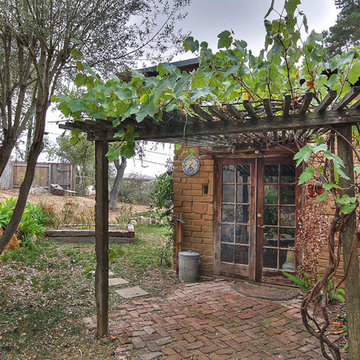
realestate.kristinrenee.com/
Exemple d'une petite façade de maison montagne en brique de plain-pied.
Exemple d'une petite façade de maison montagne en brique de plain-pied.

Cette image montre une petite façade de maison marron chalet en bois de plain-pied avec un toit à deux pans et un toit en shingle.

Idée de décoration pour une petite façade de Tiny House marron chalet en bois et bardage à clin de plain-pied avec un toit à deux pans, un toit en shingle et un toit marron.
Idées déco de petites façades de maisons montagne
8
