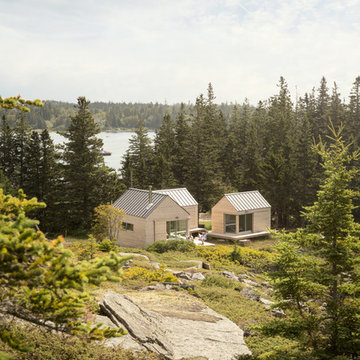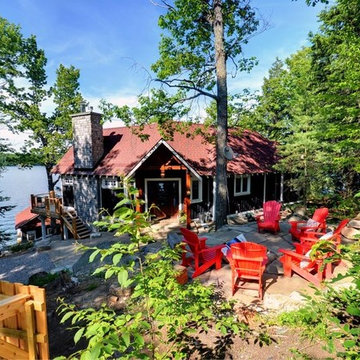Idées déco de petites façades de maisons montagne
Trier par :
Budget
Trier par:Populaires du jour
61 - 80 sur 1 404 photos
1 sur 3
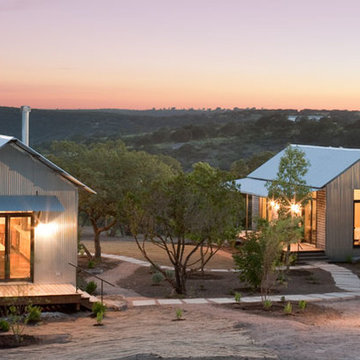
Lake | Flato Architects
Cette image montre une petite façade de maison métallique chalet de plain-pied.
Cette image montre une petite façade de maison métallique chalet de plain-pied.

Réalisation d'une petite façade de Tiny House marron chalet en bois et bardage à clin de plain-pied avec un toit à deux pans, un toit en shingle et un toit marron.
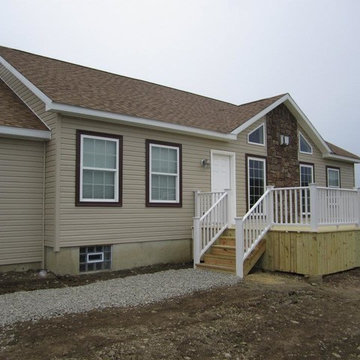
Ranch style modular home w/ exterior stone work, vinyl handrails on large deck, attached two car garage.
Aménagement d'une petite façade de maison beige montagne de plain-pied avec un revêtement en vinyle et un toit à deux pans.
Aménagement d'une petite façade de maison beige montagne de plain-pied avec un revêtement en vinyle et un toit à deux pans.

To save interior space and take advantage of lovely northwest summer weather, the kitchen is outside under an operable canopy.
Idées déco pour une petite façade de Tiny House montagne en bois de plain-pied avec un toit à deux pans.
Idées déco pour une petite façade de Tiny House montagne en bois de plain-pied avec un toit à deux pans.

We converted the original 1920's 240 SF garage into a Poetry/Writing Studio by removing the flat roof, and adding a cathedral-ceiling gable roof, with a loft sleeping space reached by library ladder. The kitchenette is minimal--sink, under-counter refrigerator and hot plate. Behind the frosted glass folding door on the left, the toilet, on the right, a shower.
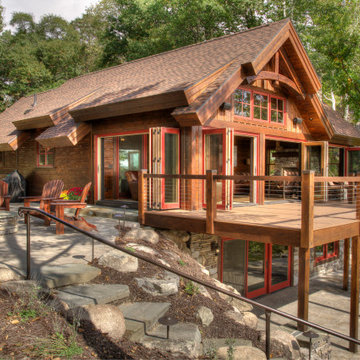
Réalisation d'une petite façade de maison marron chalet en bois à un étage avec un toit à deux pans et un toit en shingle.
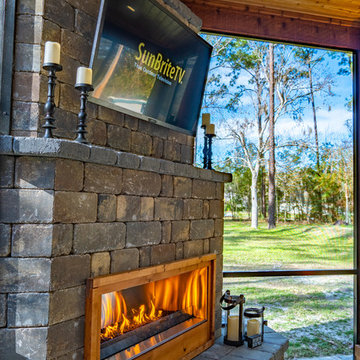
The Webb Project, designed and built by Pratt Guys, in 2018 - Photo owned by Pratt Guys - NOTE: Can only be used online, digitally, TV and print WITH written permission from Pratt Guys. (PrattGuys.com) - Photo was taken on February 14, 2019.
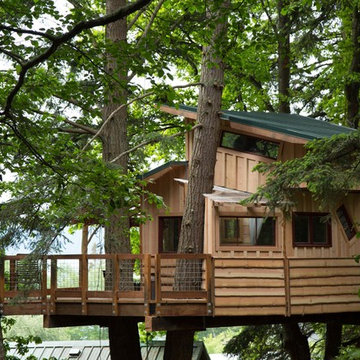
Doe Bay Resort Tree House.
Cette image montre une petite façade de maison marron chalet en bois à un étage.
Cette image montre une petite façade de maison marron chalet en bois à un étage.
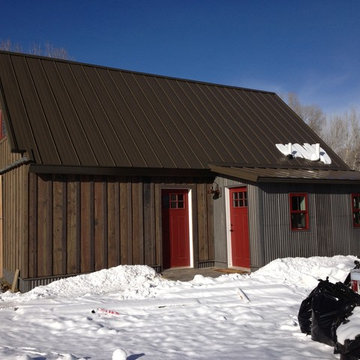
Photo by Bozeman Daily Chronicle - Adrian Sanchez-Gonzales
*Renovated barn with Montana Ghostwood and corrugated steel siding
* Custom barn door for shop space and a bunkhouse.
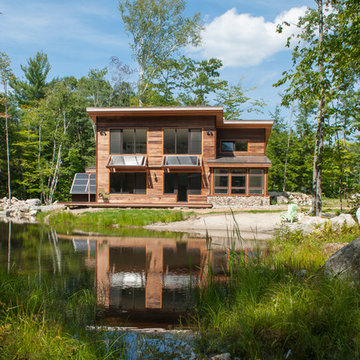
The PV solar shed is visible in the background which houses the back-up battery array. Also visible is the concrete spill way that leads to a small micro-hydro generator.
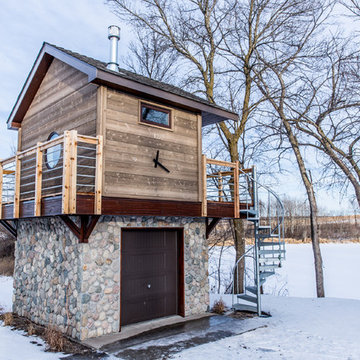
A tiny house/guest house we built. Right now the homeowners will be using the lower part of home to house a Razor and outdoor games for their grand-kids. It was wired to finish off in the future. The spiral stairway is galvanized steel --- should last a lifetime! The clock is outdoor rated and actually keeps time! We installed 2 round windows -- 1 3' (back - shown) and 1 4' (front). There is a gas stove inside.
Photo Credit: 5foot20 design lounge
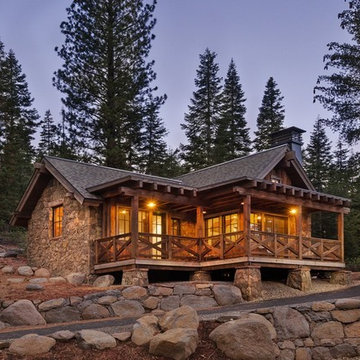
Tahoe Real Estate Photography
Idée de décoration pour une petite façade de maison chalet de plain-pied avec un toit à deux pans.
Idée de décoration pour une petite façade de maison chalet de plain-pied avec un toit à deux pans.

The compact subdued cabin nestled under a lush second-growth forest overlooking Lake Rosegir. Built over an existing foundation, the new building is just over 800 square feet. Early design discussions focused on creating a compact, structure that was simple, unimposing, and efficient. Hidden in the foliage clad in dark stained cedar, the house welcomes light inside even on the grayest days. A deck sheltered under 100 yr old cedars is a perfect place to watch the water.
Project Team | Lindal Home
Architectural Designer | OTO Design
General Contractor | Love and sons
Photography | Patrick
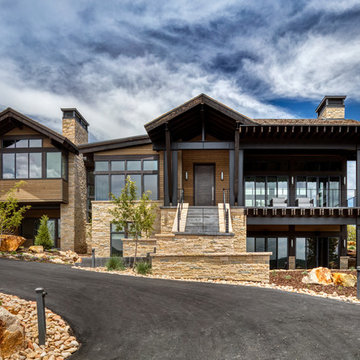
Mountain contemporary home in Kamas, Utah. Private golf community, Tuhaye. Photo credits to Alan Blakely.
Idées déco pour une petite façade de maison marron montagne en bois à un étage avec un toit à deux pans.
Idées déco pour une petite façade de maison marron montagne en bois à un étage avec un toit à deux pans.
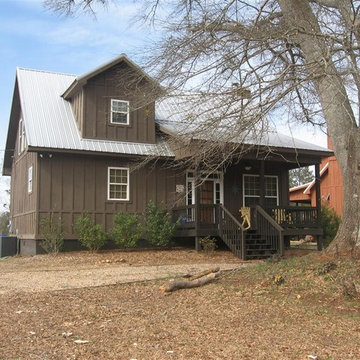
Lake House Cabin by Max Fulbright Designs
Exemple d'une petite façade de maison marron montagne en bois à un étage.
Exemple d'une petite façade de maison marron montagne en bois à un étage.
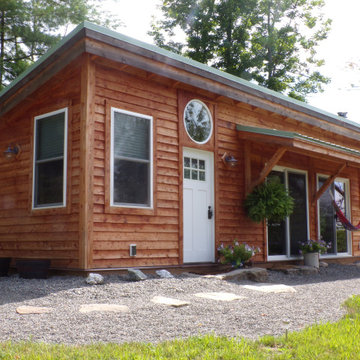
Larch Siding and Custom Windows give this Tiny Home a Modern Feel.
Idées déco pour une petite façade de maison marron montagne en bois de plain-pied avec un toit en appentis et un toit en métal.
Idées déco pour une petite façade de maison marron montagne en bois de plain-pied avec un toit en appentis et un toit en métal.
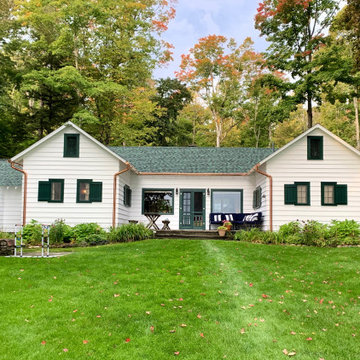
Historic lake house cottage with white exterior siding and green trim, copper gutters and plenty of charm
Cette photo montre une petite façade de maison blanche montagne en bois et bardage à clin à un étage avec un toit en shingle.
Cette photo montre une petite façade de maison blanche montagne en bois et bardage à clin à un étage avec un toit en shingle.
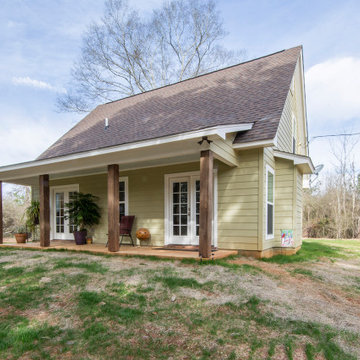
This is a cabin in the woods off the beaten path in rural Mississippi. It's owner has a refined, rustic style that appears throughout the home. The porches, many windows, great storage, open concept, tall ceilings, upscale finishes and comfortable yet stylish furnishings all contribute to the heightened livability of this space. It's just perfect for it's owner to get away from everything and relax in her own, custom tailored space.
Idées déco de petites façades de maisons montagne
4
