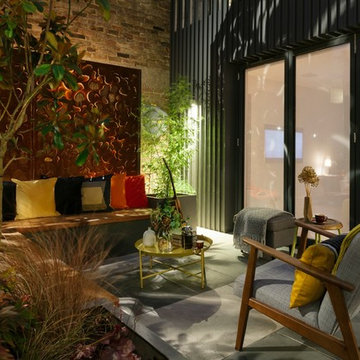Idées déco de petites maisons contemporaines

Réalisation d'une petite entrée design avec un vestiaire, un mur blanc, parquet clair et un sol beige.

Our clients for this project were used to renovating properties and had stuck with a tried and tested formula when it came to bathrooms, so our Head of Design, Louise suggested products that were completely out of their comfort zone. She introduced them to a completely different design and concept for the 3 bathrooms.
The master en-suite was in the new extension part of the house. It had a small floor space with high vaulted ceiling so needed to ‘ground’ the design, literally! With wanting to maintain the original architectural features of this Turner style property, we wanted to retain a sympathetic nod to the origins of the architects vision – which we did with the use of Crittal shower, matt black brassware and coloured sanitaryware in grey for the basins and wcs which work amazingly well with the houses original metal window frames.

Cette image montre une petite salle d'eau design avec une douche d'angle, un mur blanc, un sol gris, une cabine de douche à porte battante, un placard à porte plane, des portes de placard blanches, un carrelage noir, mosaïque et un plan vasque.

Réalisation d'une petite salle de bain design pour enfant avec un placard à porte plane, des portes de placard marrons, une douche ouverte, WC à poser, un carrelage vert, des carreaux de porcelaine, un mur blanc, un sol en carrelage de porcelaine, un lavabo intégré, un plan de toilette en carrelage, un sol gris, aucune cabine et un plan de toilette blanc.
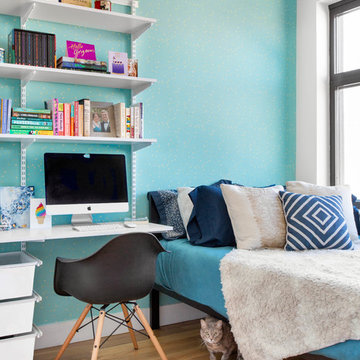
Idée de décoration pour une petite chambre parentale design avec un mur bleu, un sol en bois brun, aucune cheminée et un sol marron.

Kid's Bathroom with decorative mirror, white tiles and cement tile floor. Photo by Dan Arnold
Exemple d'une petite salle de bain tendance en bois clair pour enfant avec un placard à porte plane, une baignoire en alcôve, un combiné douche/baignoire, WC à poser, un carrelage blanc, des carreaux de céramique, un mur blanc, carreaux de ciment au sol, un lavabo encastré, un plan de toilette en quartz modifié, un sol bleu et un plan de toilette blanc.
Exemple d'une petite salle de bain tendance en bois clair pour enfant avec un placard à porte plane, une baignoire en alcôve, un combiné douche/baignoire, WC à poser, un carrelage blanc, des carreaux de céramique, un mur blanc, carreaux de ciment au sol, un lavabo encastré, un plan de toilette en quartz modifié, un sol bleu et un plan de toilette blanc.
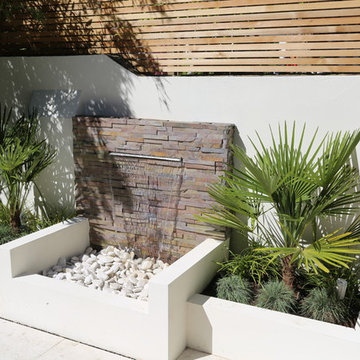
Small modern garden landscaping in Clapham.
Porcelain tiles, drainage, painting, lighting.
Water feature wall cladded with multi slate panels.
Raised beds constructed from hollow/solid dense concrete blocks, rendered and painted.
Designer: Honor Holmes Garden Design
Positive Garden Ltd
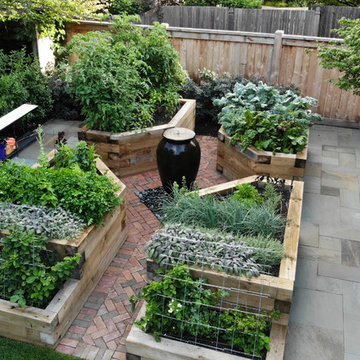
A space for growing vegetables and potting plants is made more aesthetically pleasing, with a geometric planter design, a large bubbling urn and natural clay pavers and bluestone slabs. A drip irrigation system keeps plants lush and thriving.

Though DIY living room makeovers and bedroom redecorating can be an exciting undertaking, these projects often wind up uncompleted and with less than satisfactory results. This was the case with our client, a young professional in his early 30’s who purchased his first apartment and tried to decorate it himself. Short on interior décor ideas and unhappy with the results, he decided to hire an interior designer, turning to Décor Aid to transform his one-bedroom into a classy, adult space. Our client already had invested in several key pieces of furniture, so our Junior Designer worked closely with him to incorporate the existing furnishings into the new design and give them new life.
Though the living room boasted high ceilings, the space was narrow, so they ditched the client’s sectional in place of a sleek leather sofa with a smaller footprint. They replaced the dark gray living room paint and drab brown bedroom paint with a white wall paint color to make the apartment feel larger. Our designer introduced chrome accents, in the form of a Deco bar cart, a modern chandelier, and a campaign-style nightstand, to create a sleek, contemporary design. Leather furniture was used in both the bedroom and living room to add a masculine feel to the home refresh.

Réalisation d'une petite salle d'eau design en bois brun avec un placard sans porte, une douche d'angle, un carrelage blanc, un mur blanc, une vasque, une cabine de douche à porte battante, un plan de toilette blanc, sol en béton ciré et un sol gris.

Cool & Contemporary is the vibe our clients were seeking out. Phase 1 complete for this El Paso Westside project. Consistent with the homes architecture and lifestyle creates a space to handle all occasions. Early morning coffee on the patio or around the firepit, smores, drinks, relaxing, reading & maybe a little dancing. Cedar planks set on raw steel post create a cozy atmosphere. Sitting or laying down on cushions and pillows atop the smooth buff leuders limestone bench with your feet popped up on the custom gas firepit. Raw steel veneer, limestone cap and stainless steel fire fixtures complete the sleek contemporary feels. Concrete steps & path lights beam up and accentuates the focal setting. To prep for phase 2, ground cover pathways and areas are ready for the new outdoor movie projector, more privacy, picnic area, permanent seating, landscape and lighting to come.
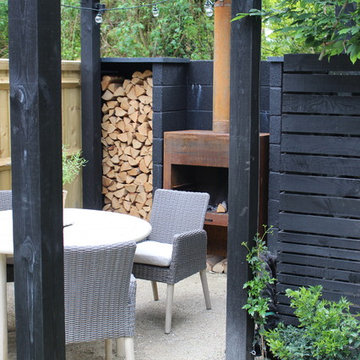
Using a refined palette of quality materials set within a striking and elegant design, the space provides a restful and sophisticated urban garden for a professional couple to be enjoyed both in the daytime and after dark. The use of corten is complimented by the bold treatment of black in the decking, bespoke screen and pergola.

A laundry room, mud room, and powder room were created from space that housed the original back stairway, dining room, and kitchen.
Contractor: Maven Development
Photo: Emily Rose Imagery

Bagno
Cette photo montre une petite salle d'eau tendance en bois clair avec un placard à porte plane, un carrelage gris, des carreaux de porcelaine, un mur gris, un sol en carrelage de porcelaine, un lavabo intégré, un plan de toilette en quartz modifié, un sol gris, une douche à l'italienne, une cabine de douche à porte coulissante et un bidet.
Cette photo montre une petite salle d'eau tendance en bois clair avec un placard à porte plane, un carrelage gris, des carreaux de porcelaine, un mur gris, un sol en carrelage de porcelaine, un lavabo intégré, un plan de toilette en quartz modifié, un sol gris, une douche à l'italienne, une cabine de douche à porte coulissante et un bidet.
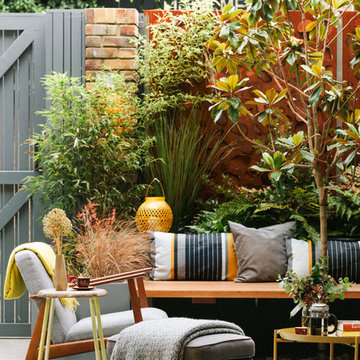
The bifold doors open directly onto this seating area creating a seamless flow from interior to exterior. Photographed by Nathalie Priem
Réalisation d'une petite terrasse avant design.
Réalisation d'une petite terrasse avant design.
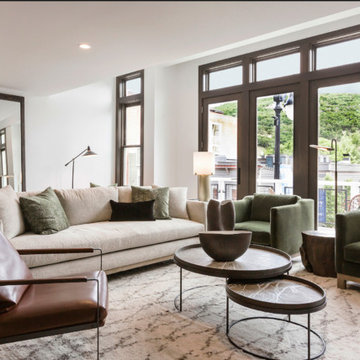
Rocky Maloney
Idée de décoration pour un petit salon design ouvert avec parquet clair, une cheminée standard, un manteau de cheminée en carrelage et un téléviseur fixé au mur.
Idée de décoration pour un petit salon design ouvert avec parquet clair, une cheminée standard, un manteau de cheminée en carrelage et un téléviseur fixé au mur.

Laundry at top of stair landing behind large sliding panels. Each panel is scribed to look like 3 individual doors with routed door pulls as a continuation of the bedroom wardrobe
Image by: Jack Lovel Photography
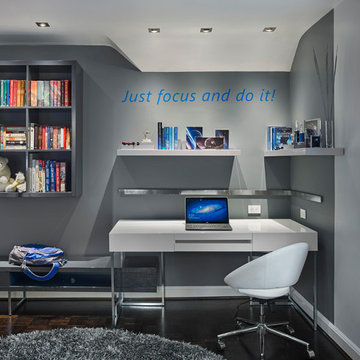
Contact us if you like any of the items in this room, we can help you to reproduce this space or create a similar one. Watch our recent project videos at http://www.larisamcshane.com/projects/
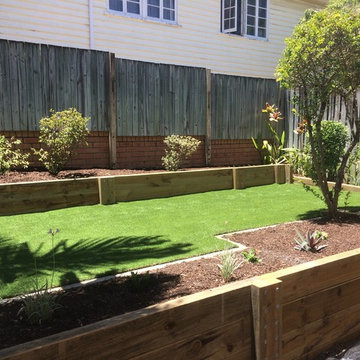
Ther finished product. Artificial turf is the best option in a small courtyard because access is often difficult and a premium price would be paid for such a small area of lawn.
Idées déco de petites maisons contemporaines
9



















