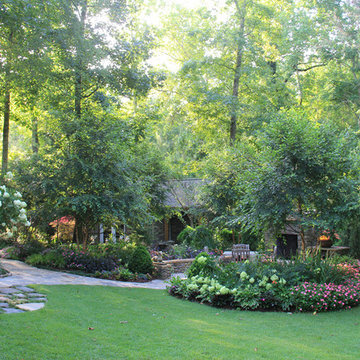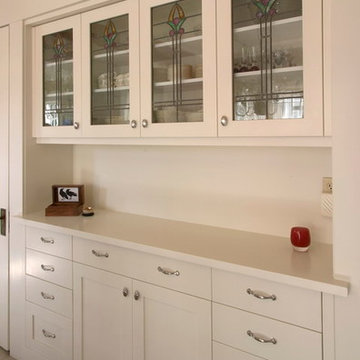Idées déco de petites maisons craftsman
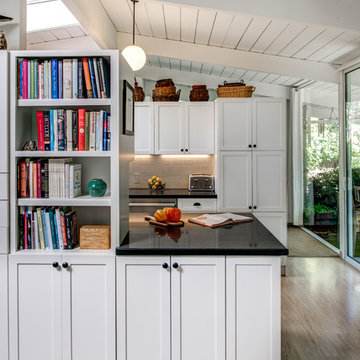
A Gilmans Kitchens and Baths - Design Build Project
White shaker cabinets were used in this Eichler kitchen to keep the space bright and simple. The double sided cabinets add a twist to an otherwise typical galley kitchen, creating an Open Galley kitchen, with bookcases on one side and an oven cabinet on the other side.
Open shelves served as cookbook storage on one end of the island and the entire kitchen served as walls to three different spaces - the dining room, living room and kitchen!
PHOTOGRAPHY: TREVE JOHNSON
CABINETRY: KITCHEN CRAFT

Copper, hand hammered "cat" weathervane at Soul Safari™. This weather vane is mounted atop the "bean gazebo" adjacent to Kitty's chicken coop and has preformed very well for nearly 30 years with no care or maintenance. Photo by Landscape Artist: Brett D. Maloney.
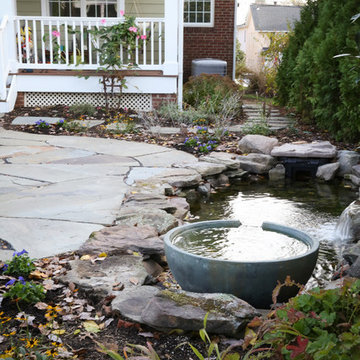
A Floating spillway bowl accents one end of the pond. Photography by Katherine Palmer
Idée de décoration pour un petit jardin arrière craftsman l'automne avec un point d'eau, une exposition partiellement ombragée et des pavés en pierre naturelle.
Idée de décoration pour un petit jardin arrière craftsman l'automne avec un point d'eau, une exposition partiellement ombragée et des pavés en pierre naturelle.
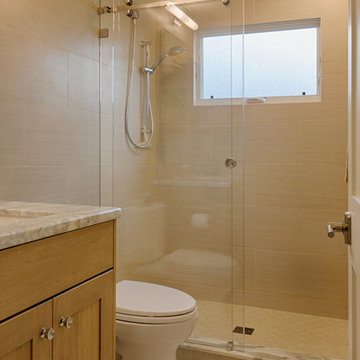
Ryan Edwards
Idées déco pour une petite salle de bain craftsman en bois brun pour enfant avec un placard à porte shaker, une douche ouverte, WC séparés, un carrelage beige, des carreaux de porcelaine, un mur gris, un sol en carrelage de porcelaine, un lavabo encastré et un plan de toilette en quartz.
Idées déco pour une petite salle de bain craftsman en bois brun pour enfant avec un placard à porte shaker, une douche ouverte, WC séparés, un carrelage beige, des carreaux de porcelaine, un mur gris, un sol en carrelage de porcelaine, un lavabo encastré et un plan de toilette en quartz.
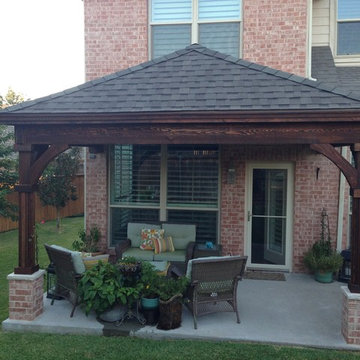
Exemple d'une petite terrasse arrière craftsman avec une dalle de béton et une extension de toiture.
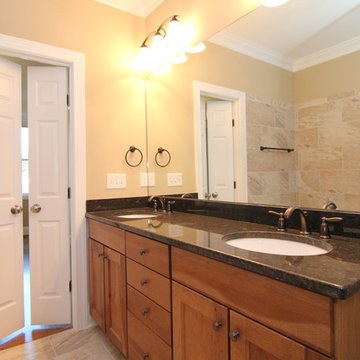
Dual doors lead to the master suite. A large mirror runs along the his and hers vanity with shared drawer storage in between.
Exemple d'une petite salle de bain principale craftsman en bois clair avec un lavabo encastré, un placard avec porte à panneau encastré, un plan de toilette en granite, une baignoire d'angle, une douche d'angle, WC à poser, un carrelage multicolore, des carreaux de céramique, un mur beige et un sol en carrelage de céramique.
Exemple d'une petite salle de bain principale craftsman en bois clair avec un lavabo encastré, un placard avec porte à panneau encastré, un plan de toilette en granite, une baignoire d'angle, une douche d'angle, WC à poser, un carrelage multicolore, des carreaux de céramique, un mur beige et un sol en carrelage de céramique.

The first floor houses a generous two car garage with work bench, small mechanical room and a greenhouse. The second floor houses a one bedroom guest quarters.
Brian Vanden Brink Photographer
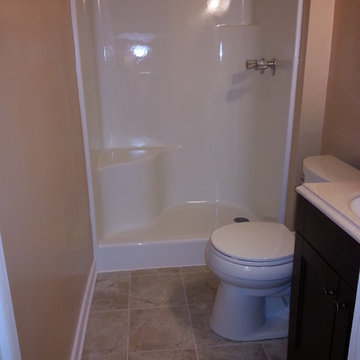
Remodel bathroom. Reglaze shower, install tile floor, install new vanity..
Cette image montre une petite salle de bain craftsman en bois foncé avec un lavabo intégré, un placard à porte shaker, un plan de toilette en quartz modifié, une douche ouverte, un carrelage marron, des carreaux de porcelaine et un sol en carrelage de porcelaine.
Cette image montre une petite salle de bain craftsman en bois foncé avec un lavabo intégré, un placard à porte shaker, un plan de toilette en quartz modifié, une douche ouverte, un carrelage marron, des carreaux de porcelaine et un sol en carrelage de porcelaine.
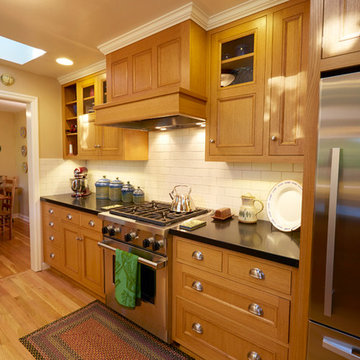
Steve Smith Photography
Idée de décoration pour une petite cuisine américaine parallèle craftsman en bois brun avec un évier de ferme, un placard à porte shaker, un plan de travail en granite, une crédence blanche, une crédence en carrelage métro, un électroménager en acier inoxydable, un sol en bois brun et aucun îlot.
Idée de décoration pour une petite cuisine américaine parallèle craftsman en bois brun avec un évier de ferme, un placard à porte shaker, un plan de travail en granite, une crédence blanche, une crédence en carrelage métro, un électroménager en acier inoxydable, un sol en bois brun et aucun îlot.
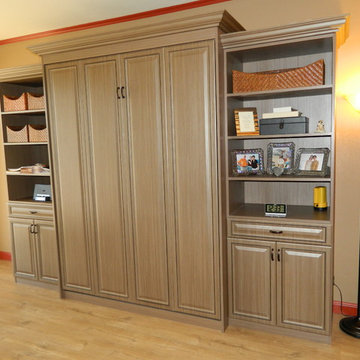
This customized brown murphy bed allows for space saving in your small rooms to allow guests to come over. This is also perfect for places that are offices for the day, and homes by night. This space saving furniture allows different storage areas within the room depending on your preference. For this type of closet bed, it is not obvious that a small bed is tuck in your room. You can partner this murphy bed with another home office furniture that we can also provide to allow working on this room.
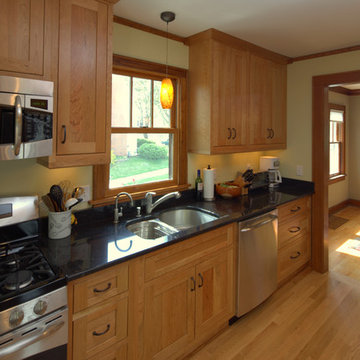
We completely remodeled an outdated, poorly designed kitchen that was separated from the rest of the house by a narrow doorway. We opened the wall to the dining room and framed it with an oak archway. We transformed the space with an open, timeless design that incorporates a counter-height eating and work area, cherry inset door shaker-style cabinets, increased counter work area made from Cambria quartz tops, and solid oak moldings that echo the style of the 1920's bungalow. Some of the original wood moldings were re-used to case the new energy efficient window.

We matched the shop and mudroom addition so closely it is impossible to tell up close what we did, aside from it looking nicer than existing.
Rebuild llc
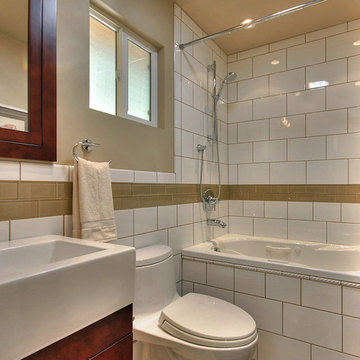
Blu Photography
Idée de décoration pour une petite salle de bain craftsman en bois foncé avec WC à poser, un carrelage blanc, des carreaux de céramique, un mur beige et tomettes au sol.
Idée de décoration pour une petite salle de bain craftsman en bois foncé avec WC à poser, un carrelage blanc, des carreaux de céramique, un mur beige et tomettes au sol.
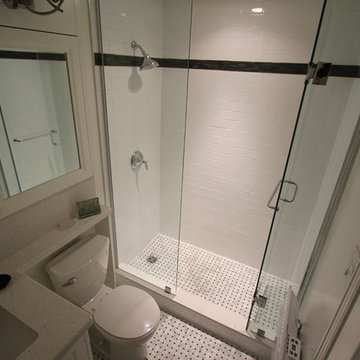
This bathroom was very small, and in a condo you are restricted on where plumbing can go. Storage needs to be maximized so the old fashioned banjo top makes a comeback in quartz. The right side of the mirror is actually hiding pipes. Genius right? Using the same floor in the shower and the bathroom gives the sense of a large space. And crown moulding with L'rail to the ceiling gives an elegant look. We loved doing this condo project. Mark and Terry were so pleased with the results.
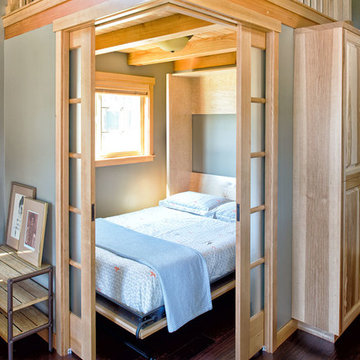
Diane Padys Photography
Cette image montre une petite chambre d'amis craftsman avec un mur gris, parquet foncé et aucune cheminée.
Cette image montre une petite chambre d'amis craftsman avec un mur gris, parquet foncé et aucune cheminée.
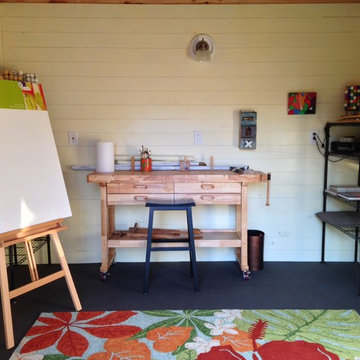
Judy Turner
Aménagement d'un petit bureau craftsman de type studio avec un mur blanc, sol en béton ciré, aucune cheminée, un bureau indépendant et un sol noir.
Aménagement d'un petit bureau craftsman de type studio avec un mur blanc, sol en béton ciré, aucune cheminée, un bureau indépendant et un sol noir.
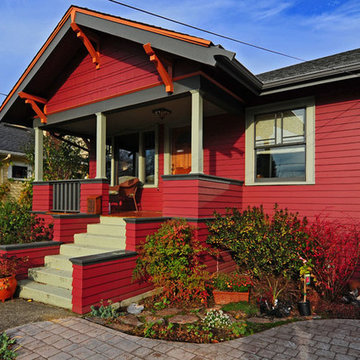
Aménagement d'une petite façade de maison rouge craftsman en bois de plain-pied.
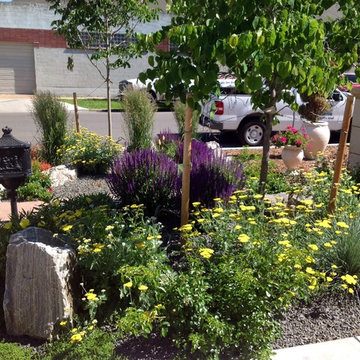
Sustainable Urban Denver Colorado front yard transformation 1 year after landscape re-design.
Idées déco pour un petit xéropaysage avant craftsman avec un gravier de granite.
Idées déco pour un petit xéropaysage avant craftsman avec un gravier de granite.
Idées déco de petites maisons craftsman
9



















