Idées déco de petites maisons éclectiques
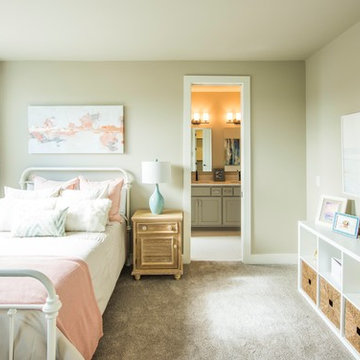
Modern Cottage Girl's Bedroom
Completed while at Michelle Tumlin Design
Photo Credit: Adam Barbe of Colab
Aménagement d'une petite chambre avec moquette éclectique avec un mur gris.
Aménagement d'une petite chambre avec moquette éclectique avec un mur gris.

Aménagement d'un petit WC et toilettes éclectique avec WC séparés, un carrelage multicolore, des carreaux de béton, un mur multicolore, sol en béton ciré, un lavabo suspendu et un sol marron.
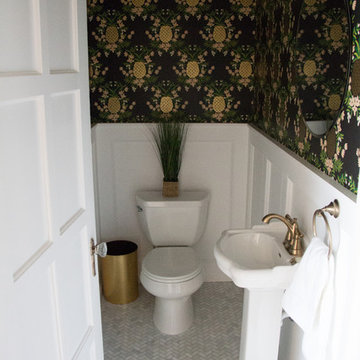
Exemple d'une petite salle de bain éclectique avec un carrelage blanc, un mur noir et un lavabo de ferme.

Open concept kitchen with a French Bistro feel. Light maple wood shelves on custom made brackets.
Photo: Emily Wilson
Cette image montre une petite cuisine ouverte bohème en L avec un évier encastré, un placard à porte shaker, des portes de placard grises, un plan de travail en quartz, une crédence blanche, une crédence en carrelage métro, un électroménager en acier inoxydable, parquet foncé, îlot et un sol marron.
Cette image montre une petite cuisine ouverte bohème en L avec un évier encastré, un placard à porte shaker, des portes de placard grises, un plan de travail en quartz, une crédence blanche, une crédence en carrelage métro, un électroménager en acier inoxydable, parquet foncé, îlot et un sol marron.
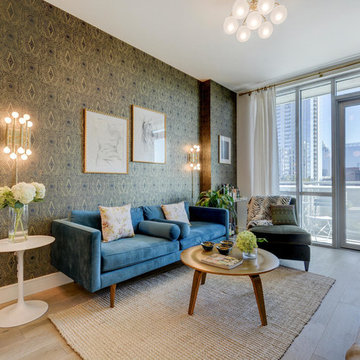
Client moved to downtown Austin and was looking for a space to compliment her new lifestyle. It's a small space, so we made the most of the space and created a unique and sexy environment for her.

Idée de décoration pour un petit bar de salon avec évier linéaire bohème avec un évier encastré, un placard à porte plane, des portes de placard bleues, plan de travail en marbre, une crédence en bois et un sol en bois brun.
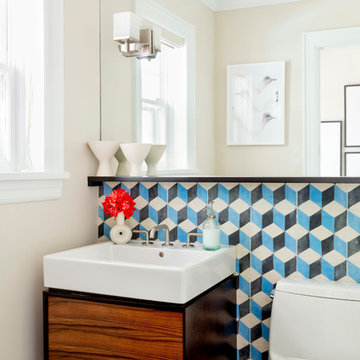
Rikki Snyder
Cette photo montre un petit WC et toilettes éclectique en bois foncé avec un placard à porte plane, WC à poser, un carrelage bleu, des carreaux de béton, un mur beige, un sol en carrelage de porcelaine et un lavabo suspendu.
Cette photo montre un petit WC et toilettes éclectique en bois foncé avec un placard à porte plane, WC à poser, un carrelage bleu, des carreaux de béton, un mur beige, un sol en carrelage de porcelaine et un lavabo suspendu.
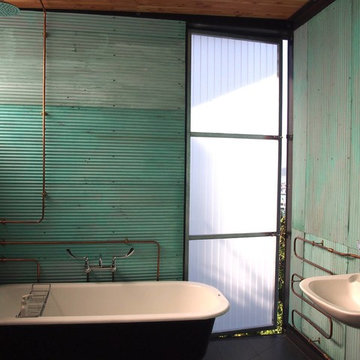
This bathroom was fittted out with aged baby corrugated iron, exposed copper pipes for the towel rail and all surface mounted taps were sourced and upcycled from a hospital.
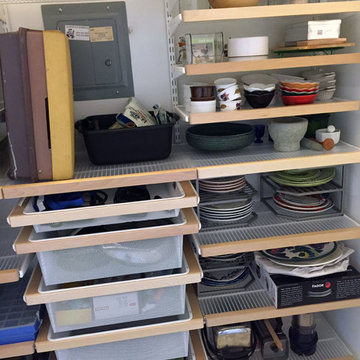
ELFA drawers and shelving allowed us to maximize space with flexible design.
Idées déco pour un petit placard dressing éclectique neutre.
Idées déco pour un petit placard dressing éclectique neutre.
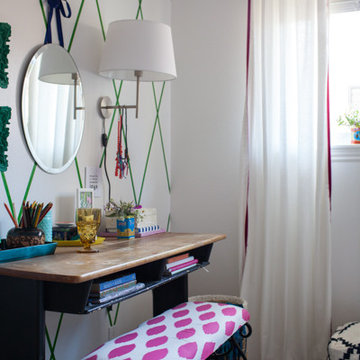
Cette image montre une petite chambre d'enfant bohème avec un mur blanc et parquet foncé.
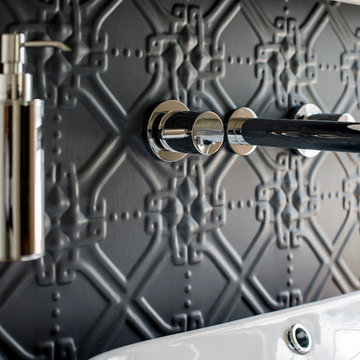
Painted pressed metal vanity splash back.
Cette photo montre une petite salle de bain éclectique.
Cette photo montre une petite salle de bain éclectique.
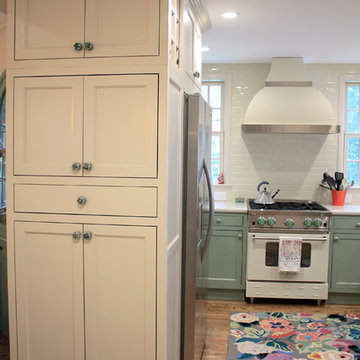
Working in lots of detail without overwhelming this not so large space was the challenge in this kitchen renovation. Showplace Wood Products inset cabinetry and Silestone Lyra polished counter tops provided just the right touch of charm along with useful features. This small farmhouse kitchen design was achieved by utilizing ceramic tile backsplash, light hardwood flooring, engineered quartz and a farmhouse sink.

Aménagement d'une petite porte d'entrée éclectique avec un mur beige, parquet clair, une porte simple, une porte marron et un sol marron.
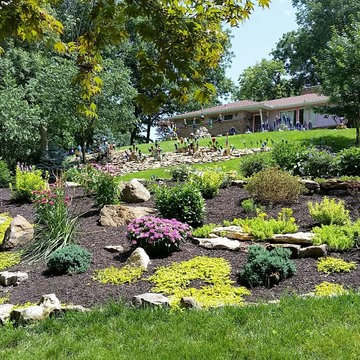
Perennial hillside.
Cette photo montre un petit jardin avant éclectique au printemps avec une exposition ensoleillée et un paillis.
Cette photo montre un petit jardin avant éclectique au printemps avec une exposition ensoleillée et un paillis.

The family bathroom is quite traditional in style, with Lefroy Brooks fitments, polished marble counters, and oak parquet flooring. Although small in area, mirrored panelling behind the bath, a backlit medicine cabinet, and a decorative niche help increase the illusion of space.
Photography: Bruce Hemming

A Gilmans Kitchens and Baths - Design Build Project (REMMIES Award Winning Kitchen)
The original kitchen lacked counter space and seating for the homeowners and their family and friends. It was important for the homeowners to utilize every inch of usable space for storage, function and entertaining, so many organizational inserts were used in the kitchen design. Bamboo cabinets, cork flooring and neolith countertops were used in the design.
Storage Solutions include a spice pull-out, towel pull-out, pantry pull outs and lemans corner cabinets. Bifold lift up cabinets were also used for convenience. Special organizational inserts were used in the Pantry cabinets for maximum organization.
Check out more kitchens by Gilmans Kitchens and Baths!
http://www.gkandb.com/
DESIGNER: JANIS MANACSA
PHOTOGRAPHER: TREVE JOHNSON
CABINETS: DEWILS CABINETRY

A wide shot, showing just how much storage is gained with a pull out pantry. Items are covered and out of the way, but easily accessible from both sides of the cabinet. Fewer lost cans!
Photos by Aaron Ziltener
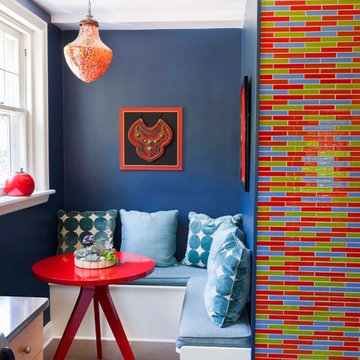
Courtney Apple Photography
Cette image montre une petite salle à manger ouverte sur la cuisine bohème avec un sol en carrelage de céramique et un mur bleu.
Cette image montre une petite salle à manger ouverte sur la cuisine bohème avec un sol en carrelage de céramique et un mur bleu.
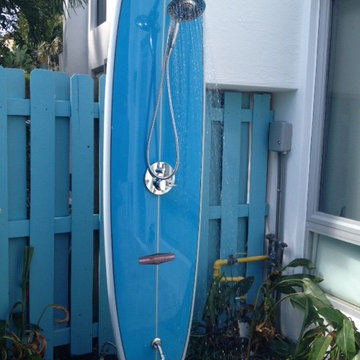
Cette photo montre une petite salle d'eau éclectique avec une douche ouverte, un mur bleu et un sol en carrelage de terre cuite.
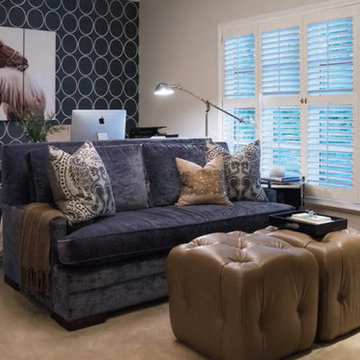
Home office redesigned to become a functional sitting room, guest room and office. Bold graphic grasscloth sets the stage for all of the colors and textures in this room. Sofa becomes a full-size bed and ottomans pull away to allow the office to still function as a guest room.
Photography: Shannon Fontaine
Idées déco de petites maisons éclectiques
4


















