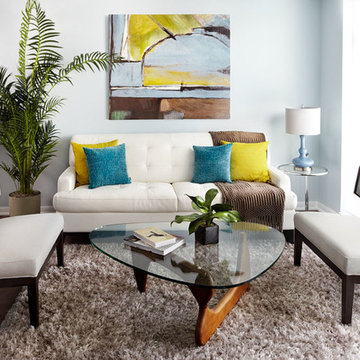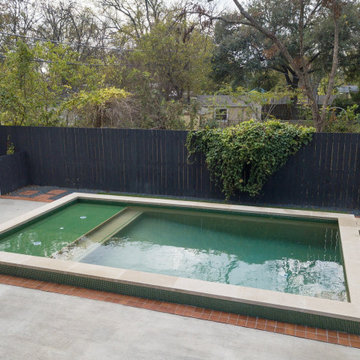Idées déco de petites maisons éclectiques
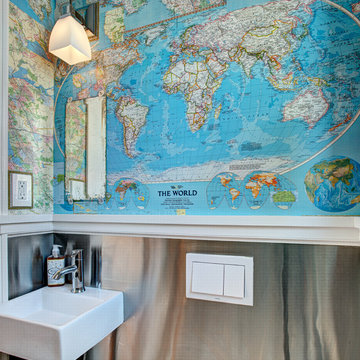
Wing Wong, Memories TTL
Cette image montre un petit WC et toilettes bohème avec un lavabo suspendu et un mur multicolore.
Cette image montre un petit WC et toilettes bohème avec un lavabo suspendu et un mur multicolore.
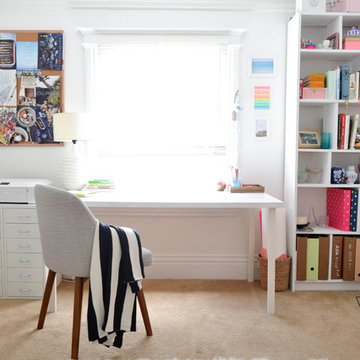
Photo: Camille Simmons © 2014 Houzz
Exemple d'un petit bureau éclectique avec un mur blanc, moquette et un bureau indépendant.
Exemple d'un petit bureau éclectique avec un mur blanc, moquette et un bureau indépendant.
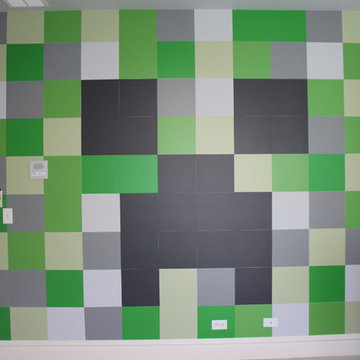
For a child's bedroom, vinyl squares were applied to create the Minecraft face from a popular video game.
Réalisation d'une petite maison bohème.
Réalisation d'une petite maison bohème.
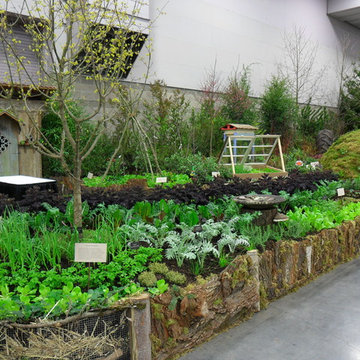
A guild garden anchors the corner of this kitchen garden of permaculture principles. Greens are arranged to provide drifts of color, a garden shed to hold tools, a top bar bee hive to attract pollinators, a cold frame to bring plants throuh a cold winter.
Bark edging by J. Walter Landscape & Irrigation www.jwlic.com
Cold Frame by ANNIEBAM Landsape Solutions www.ANNIEBAM.com
Photo by: .Amy Whitworth
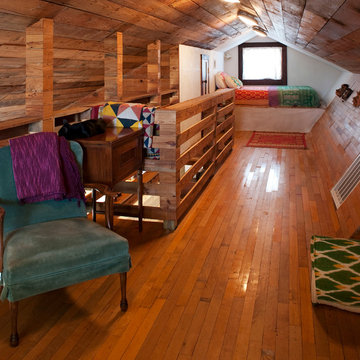
Casey Woods Photography
Réalisation d'une petite chambre mansardée ou avec mezzanine bohème avec un mur multicolore, un sol en bois brun et aucune cheminée.
Réalisation d'une petite chambre mansardée ou avec mezzanine bohème avec un mur multicolore, un sol en bois brun et aucune cheminée.
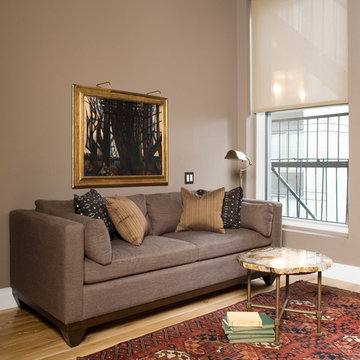
A transplant from Maryland to New York City, my client wanted a true New York loft-living experience, to honor the history of the Flatiron District but also to make him feel at "home" in his newly adopted city. We replaced all the floors with reclaimed wood, gutted the kitchen and master bathroom and decorated with a mix of vintage and current furnishings leaving a comfortable but open canvas for his growing art collection.
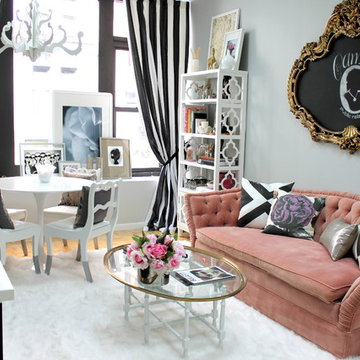
Cette photo montre un petit salon éclectique fermé avec aucun téléviseur, un mur gris et parquet clair.
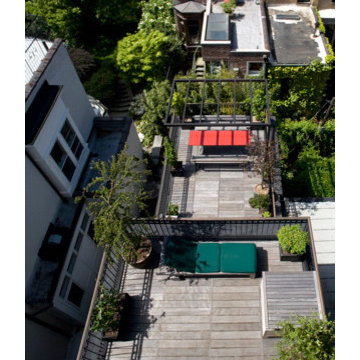
FORBES TOWNHOUSE Park Slope, Brooklyn Abelow Sherman Architects Partner-in-Charge: David Sherman Contractor: Top Drawer Construction Photographer: Mikiko Kikuyama Completed: 2007 Project Team: Rosie Donovan, Mara Ayuso This project upgrades a brownstone in the Park Slope Historic District in a distinctive manner. The clients are both trained in the visual arts, and have well-developed sensibilities about how a house is used as well as how elements from certain eras can interact visually. A lively dialogue has resulted in a design in which the architectural and construction interventions appear as a subtle background to the decorating. The intended effect is that the structure of each room appears to have a “timeless” quality, while the fit-ups, loose furniture, and lighting appear more contemporary. Thus the bathrooms are sheathed in mosaic tile, with a rough texture, and of indeterminate origin. The color palette is generally muted. The fixtures however are modern Italian. A kitchen features rough brick walls and exposed wood beams, as crooked as can be, while the cabinets within are modernist overlay slabs of walnut veneer. Throughout the house, the visible components include thick Cararra marble, new mahogany windows with weights-and-pulleys, new steel sash windows and doors, and period light fixtures. What is not seen is a state-of-the-art infrastructure consisting of a new hot water plant, structured cabling, new electrical service and plumbing piping. Because of an unusual relationship with its site, there is no backyard to speak of, only an eight foot deep space between the building’s first floor extension and the property line. In order to offset this problem, a series of Ipe wood decks were designed, and very precisely built to less than 1/8 inch tolerance. There is a deck of some kind on each floor from the basement to the third floor. On the exterior, the brownstone facade was completely restored. All of this was achieve
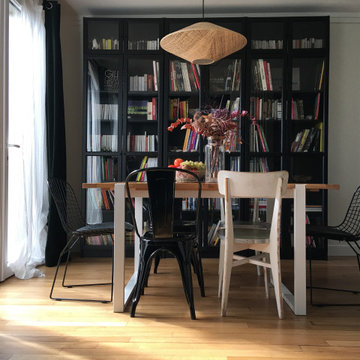
Idée de décoration pour une petite salle à manger ouverte sur le salon bohème avec parquet clair.
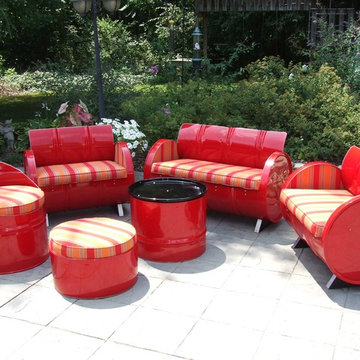
6 piece seating made from real recycled steel 55 gallon oil drums. Ships in 48 hours. Sunbrella Bravada Salsa indoor/outdoor upholstery, hidden storage, finished inside and out.
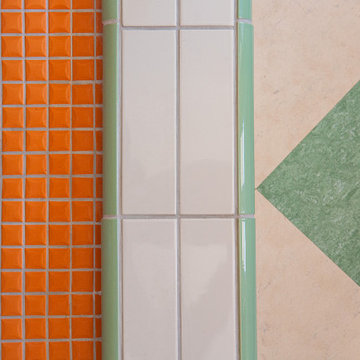
Vignette of our bathroom flooring showing the orange 1" hex shower floor, the mixed tile shower curb, and the checkerboard green and white Forbo brand linoleum tile we used for the bathroom and laundry room floors. Linoleum tile is a very "green" product -- made from linseed oil, and no petroleum products or chemicals, with no bad environmental impact at all! This is not vinyl tile -- it's real linoleum, and easy to clean.

Réalisation d'une petite salle de bain principale bohème en bois foncé et bois avec un placard à porte plane, un bain japonais, un combiné douche/baignoire, WC à poser, un carrelage noir, des carreaux de porcelaine, un mur noir, un sol en ardoise, un lavabo posé, un plan de toilette en quartz modifié, un sol gris, aucune cabine, un plan de toilette gris, des toilettes cachées, meuble simple vasque et meuble-lavabo sur pied.

Réalisation d'un petit WC et toilettes bohème avec des portes de placard blanches, WC à poser, un mur bleu, un sol en carrelage de porcelaine, un plan vasque, un sol gris, meuble-lavabo sur pied et du papier peint.
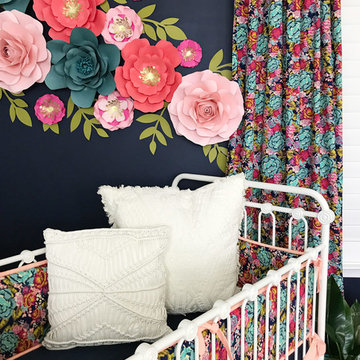
These Paper Wall Flowers are great accents. We love the colors inspired by Caden Lane Navy Floral Jocelyn Bedding. Sherwin Williams Naval Navy Paint was a great addition to the room to make the flowers pop.
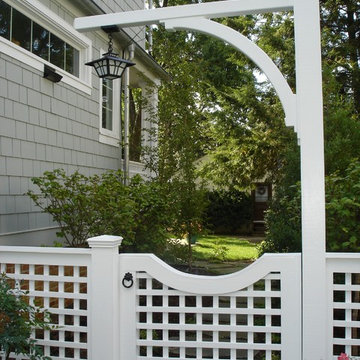
Designed and built by Land Art Design, Inc.
Inspiration pour un petit aménagement d'entrée ou allée de jardin latéral bohème avec des pavés en pierre naturelle.
Inspiration pour un petit aménagement d'entrée ou allée de jardin latéral bohème avec des pavés en pierre naturelle.
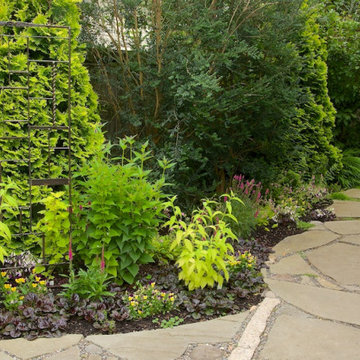
A stepping stone path takes you from the main patio around the corner of the house to the sunny raised bed vegetable garden. Lots of interesting plants to see on the way. You hardly know you're in a dense urban neighborhood with all the privacy plants that soften the fenceline.
Design by Amy Whitworth
Installed by J Walter Landscape & Irrigation
Photo by Janet Loughrey
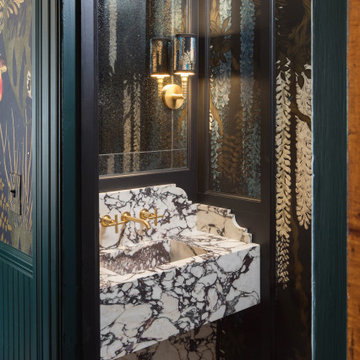
Réalisation d'un petit WC et toilettes bohème avec un sol en marbre, un plan de toilette en marbre, un sol multicolore, un plan de toilette multicolore et du papier peint.

Idée de décoration pour une petite buanderie parallèle bohème dédiée avec un placard à porte shaker, des portes de placards vertess, un plan de travail en bois, une crédence multicolore, un mur orange, un sol en brique, des machines côte à côte, un sol beige, un plan de travail marron et du papier peint.
Idées déco de petites maisons éclectiques
5



















