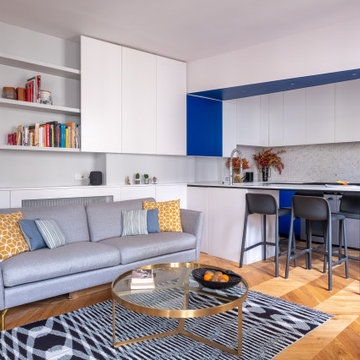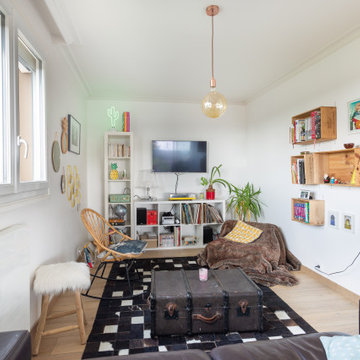Idées déco de petites pièces à vivre
Trier par :
Budget
Trier par:Populaires du jour
161 - 180 sur 56 942 photos

Raser Loft in Bozeman, Montana
Réalisation d'un petit salon design fermé avec une cheminée d'angle, un téléviseur fixé au mur, un mur beige, un sol en ardoise et un manteau de cheminée en métal.
Réalisation d'un petit salon design fermé avec une cheminée d'angle, un téléviseur fixé au mur, un mur beige, un sol en ardoise et un manteau de cheminée en métal.
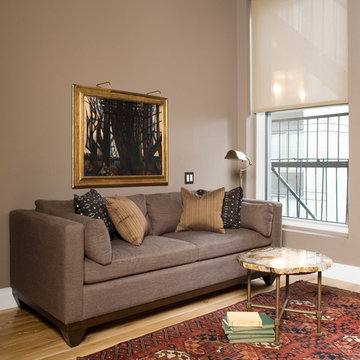
A transplant from Maryland to New York City, my client wanted a true New York loft-living experience, to honor the history of the Flatiron District but also to make him feel at "home" in his newly adopted city. We replaced all the floors with reclaimed wood, gutted the kitchen and master bathroom and decorated with a mix of vintage and current furnishings leaving a comfortable but open canvas for his growing art collection.
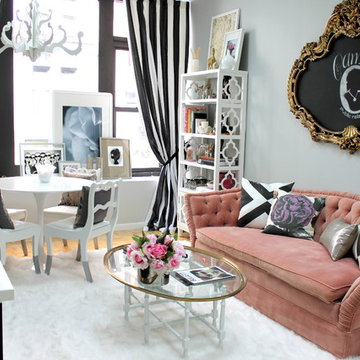
Cette photo montre un petit salon éclectique fermé avec aucun téléviseur, un mur gris et parquet clair.

A modest and traditional living room
Cette photo montre un petit salon bord de mer ouvert avec un mur bleu, un sol en bois brun, une cheminée standard, un manteau de cheminée en brique, aucun téléviseur, une salle de réception et éclairage.
Cette photo montre un petit salon bord de mer ouvert avec un mur bleu, un sol en bois brun, une cheminée standard, un manteau de cheminée en brique, aucun téléviseur, une salle de réception et éclairage.
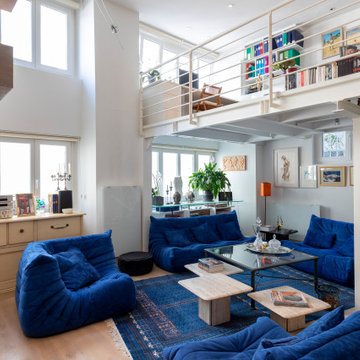
Le bureau a été créé dans la continuité de la bibliothèque garde corps.Il permet d'exploiter du rangement sur la hauteur totale du mur et de positionner le bureau sur le long de la baie vitrée.
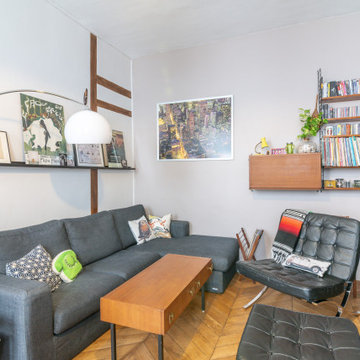
Cette photo montre un petit salon tendance fermé avec un sol en bois brun et aucune cheminée.

Réalisation d'un petit salon beige et blanc design avec un mur beige, un sol en carrelage de porcelaine, une cheminée ribbon, un manteau de cheminée en bois, un téléviseur fixé au mur et un sol blanc.

Réalisation d'un petit salon tradition fermé avec une bibliothèque ou un coin lecture, un mur bleu, un sol en bois brun, une cheminée standard, un manteau de cheminée en plâtre et un sol marron.
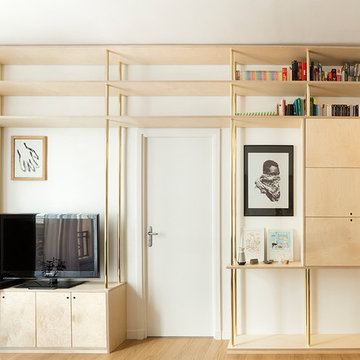
Maude Artarit
Idées déco pour un petit salon contemporain ouvert avec une bibliothèque ou un coin lecture, un mur blanc, parquet clair, aucune cheminée, un téléviseur indépendant et un sol beige.
Idées déco pour un petit salon contemporain ouvert avec une bibliothèque ou un coin lecture, un mur blanc, parquet clair, aucune cheminée, un téléviseur indépendant et un sol beige.

family room with custom TV media wall with lacquered cabinets
Cette image montre une petite salle de séjour marine ouverte avec un mur gris, un sol en carrelage de porcelaine, un téléviseur encastré et un sol gris.
Cette image montre une petite salle de séjour marine ouverte avec un mur gris, un sol en carrelage de porcelaine, un téléviseur encastré et un sol gris.

Living area separated by staircase to the kitchen and dining beyond. Staircase with cable wire handrail with joinery and built in storage under stair treads. Hidden door to bathroom under stair.
Image by: Jack Lovel Photography

Parc Fermé is an area at an F1 race track where cars are parked for display for onlookers.
Our project, Parc Fermé was designed and built for our previous client (see Bay Shore) who wanted to build a guest house and house his most recent retired race cars. The roof shape is inspired by his favorite turns at his favorite race track. Race fans may recognize it.
The space features a kitchenette, a full bath, a murphy bed, a trophy case, and the coolest Big Green Egg grill space you have ever seen. It was located on Sarasota Bay.

A neutral and calming open plan living space including a white kitchen with an oak interior, oak timber slats feature on the island clad in a Silestone Halcyon worktop and backsplash. The kitchen included a Quooker Fusion Square Tap, Fisher & Paykel Integrated Dishwasher Drawer, Bora Pursu Recirculation Hob, Zanussi Undercounter Oven. All walls, ceiling, kitchen units, home office, banquette & TV unit are painted Farrow and Ball Wevet. The oak floor finish is a combination of hard wax oil and a harder wearing lacquer. Discreet home office with white hide and slide doors and an oak veneer interior. LED lighting within the home office, under the TV unit and over counter kitchen units. Corner banquette with a solid oak veneer seat and white drawers underneath for storage. TV unit appears floating, features an oak slat backboard and white drawers for storage. Furnishings from CA Design, Neptune and Zara Home.

The vaulted ceiling, makes the space feel more spacious. Exposed wood beam, wood trim, and hardwood floors bring in some warmth and natural texture to the space. The door off the kitchen opens to a large balcony, extending the living space to the outdoors.

Exemple d'un petit salon nature fermé avec une salle de réception, un mur vert, parquet foncé, une cheminée standard et un téléviseur fixé au mur.

Rich toasted cherry with a light rustic grain that has iconic character and texture. With the Modin Collection, we have raised the bar on luxury vinyl plank. The result is a new standard in resilient flooring. Modin offers true embossed in register texture, a low sheen level, a rigid SPC core, an industry-leading wear layer, and so much more.

Coastal style living room
Cette image montre un petit salon mansardé ou avec mezzanine marin avec un mur blanc, un sol en bois brun, une cheminée standard, un manteau de cheminée en béton, un téléviseur fixé au mur, un sol marron et un plafond voûté.
Cette image montre un petit salon mansardé ou avec mezzanine marin avec un mur blanc, un sol en bois brun, une cheminée standard, un manteau de cheminée en béton, un téléviseur fixé au mur, un sol marron et un plafond voûté.
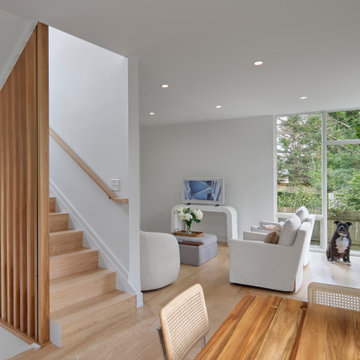
Large windows facing the small private yard make this living room feel like a tree-house
Cette image montre un petit salon design ouvert avec un mur blanc, parquet clair et un téléviseur indépendant.
Cette image montre un petit salon design ouvert avec un mur blanc, parquet clair et un téléviseur indépendant.
Idées déco de petites pièces à vivre
9




