Idées déco de petites salles à manger campagne
Trier par :
Budget
Trier par:Populaires du jour
161 - 180 sur 789 photos
1 sur 3
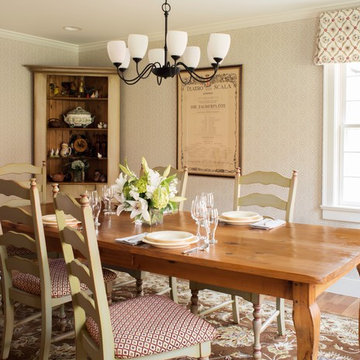
Aménagement d'une petite salle à manger campagne fermée avec un mur multicolore et parquet clair.
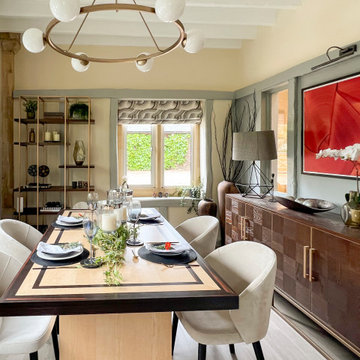
Nested in the beautiful Cotswolds, this converted barn was in need of a redesign and modernisation to maintain its country style yet bring a contemporary twist. The home owner wanted a formal dining room inspired by an art deco scheme, centred around the table she feel in love with and her contemporary artwork.
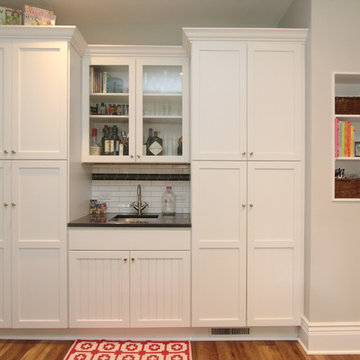
This 80 year old farm house was in need of an update. The kitchen and dining areas were cramped, dark and isolated from one another. The homeowner requested an open floor plan with more storage and space where her children could play while she was busy in the kitchen.
Thompson Remodeling flipped the existing positions of the dining room and kitchen and removed walls to open up the space. The new kitchen has bright white cabinets, quartz countertops and an island with a butcher block counter. A custom banquette provides seating and a spot for the kids to play and do homework while its bench doubles as hidden storage. The wet bar in the dining space has loads of pantry space.
The existing floors were very uneven, so we used a vinyl plank flooring that would allow more give for installation. It looks just like weathered pine and will offer very easy care for the busy family.
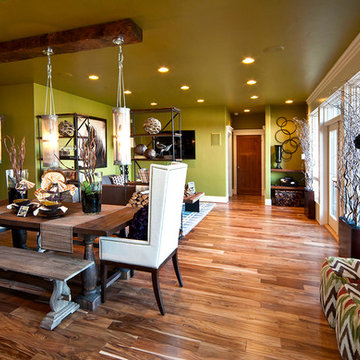
Phil Bell
Idées déco pour une petite salle à manger ouverte sur le salon campagne avec un mur vert et un sol en bois brun.
Idées déco pour une petite salle à manger ouverte sur le salon campagne avec un mur vert et un sol en bois brun.
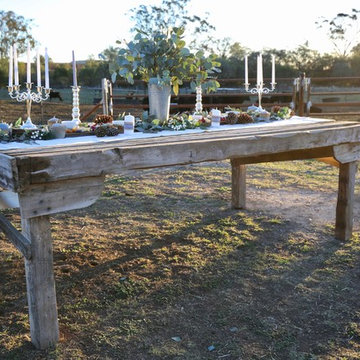
A stunning alfresco country style dining setting in north-west NSW. This dining setting focused on using local flora and decorative pieces to bring this wool classing table to life.
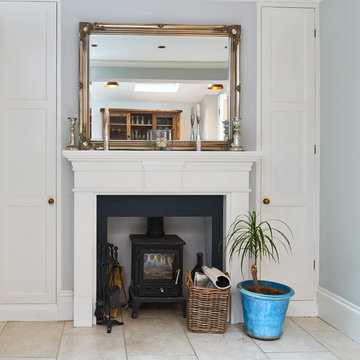
Gabor Hevesi
Cette image montre une petite salle à manger ouverte sur la cuisine rustique avec un mur blanc, un sol en carrelage de céramique et un poêle à bois.
Cette image montre une petite salle à manger ouverte sur la cuisine rustique avec un mur blanc, un sol en carrelage de céramique et un poêle à bois.
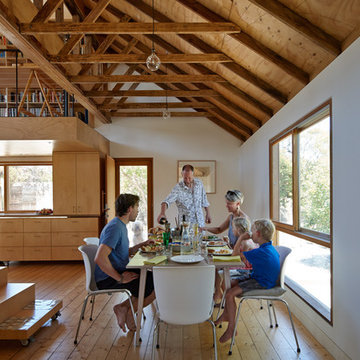
Open plan dining room and kitchen with upstairs library.
Design: Andrew Simpson Architects in collaboration with Charles Anderson
Project Team: Andrew Simpson, Michael Barraclough, Emma Parkinson
Completed: 2013
Photography: Peter Bennetts
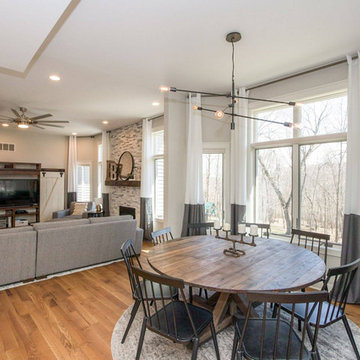
Réalisation d'une petite salle à manger ouverte sur le salon champêtre avec un mur blanc, un sol en bois brun et un sol marron.
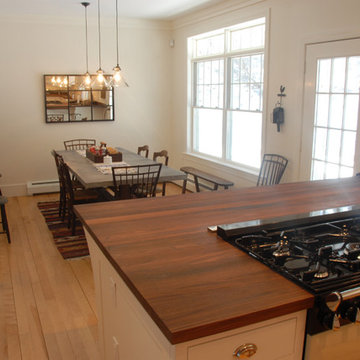
David Pound
Cette photo montre une petite salle à manger ouverte sur la cuisine nature avec un mur blanc et parquet clair.
Cette photo montre une petite salle à manger ouverte sur la cuisine nature avec un mur blanc et parquet clair.
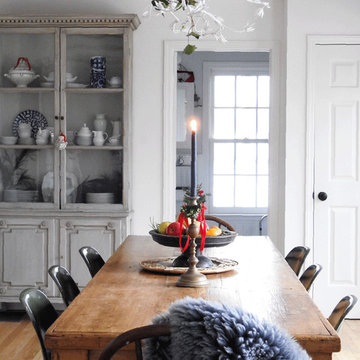
Aménagement d'une petite salle à manger ouverte sur la cuisine campagne avec un mur blanc, parquet clair, aucune cheminée et un sol beige.
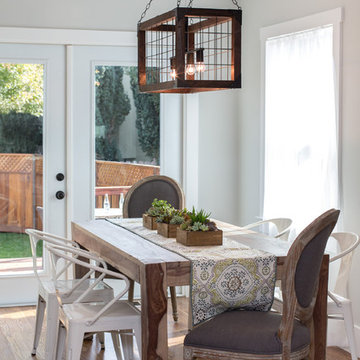
Cette photo montre une petite salle à manger ouverte sur la cuisine nature avec un mur gris, un sol en bois brun, aucune cheminée et un sol marron.
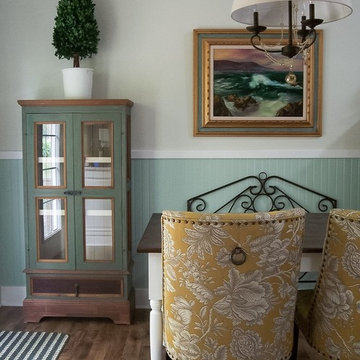
Storybook Interiors (formerly Lindsay Hoekstra Custom Interiors, LLC.) took a small dining space and made it comfortable and functional. Two yellow upholstered chairs and a barn wood table give this space a french country feel.
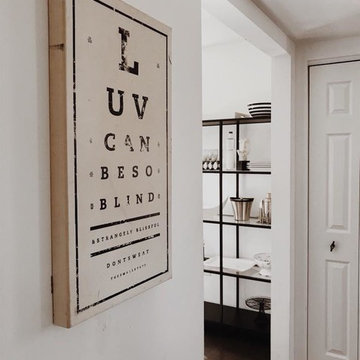
Farmhouse Dining Room
Aménagement d'une petite salle à manger ouverte sur la cuisine campagne avec un mur blanc et parquet foncé.
Aménagement d'une petite salle à manger ouverte sur la cuisine campagne avec un mur blanc et parquet foncé.
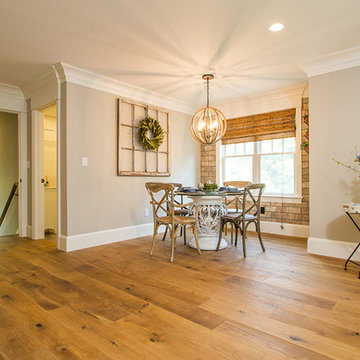
Beautiful Hardwood Flooring
Cette image montre une petite salle à manger ouverte sur le salon rustique avec un mur beige, parquet clair et aucune cheminée.
Cette image montre une petite salle à manger ouverte sur le salon rustique avec un mur beige, parquet clair et aucune cheminée.
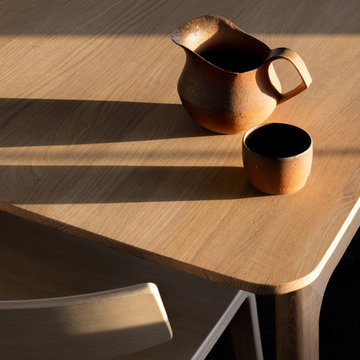
White oak dining table
Idée de décoration pour une petite salle à manger champêtre avec un mur blanc et sol en béton ciré.
Idée de décoration pour une petite salle à manger champêtre avec un mur blanc et sol en béton ciré.
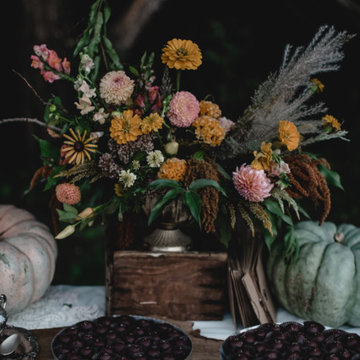
Farmer-florist Lisa Larsen of Sunborn Gardens in Mt. Horeb, Wisconsin, created a large arrangement for the Harvest Moon Dinner with Enos Farms.
All the botanicals come from Sunborn Gardens's fields and greenhouses: Dahlias, Amaranth, Ornamental Peppers, silver grass, rudbeckia, zinnia, marigolds, celosia, sedum. lemon eucalyptus and snapdragons.

In this open floor plan we defined the dining room by added faux wainscoting. Then painted it Sherwin Williams Dovetail. The ceilings are also low in this home so we added a semi flush mount instead of a chandelier here.
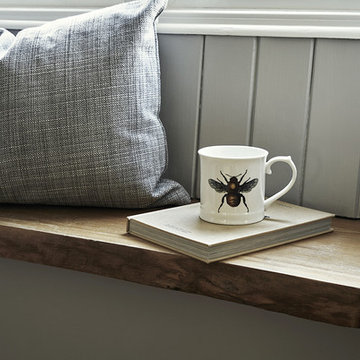
Our second project for this thatched cottage (approx age: 250 years old) was all the reception rooms. The colour palette had been set by the kitchen project and it was our task to create synergy between the rooms but, as one room leads on to another, create distinctive areas. The dining room needed to be both a place to do homework in the afternoon and a space to entertain in the evenings. We gave this room a gallery feel with cool photography, interesting lighting and organic materials. A teak sideboard married with marble table and leather chairs create an interesting textures story. And, as this is the middle room between the sitting room and living room, we chose a lighter grey to make the room more distinctive.
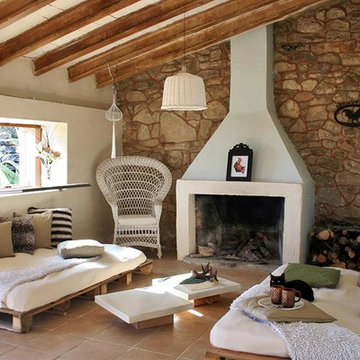
Marta Guillem El proyecto consistía en convertir un refugio de cazadores en una bonita casa de campo. La propiedad pertenecía a los abuelos de nuestros clientes, situada en la cima de una montaña, convertía el lugar en un sitio privilegiado por sus vistas al mar en los días claros, su hermosa vegetación y su privacidad al no tener vecinos en un par de kilómetros.
Las premisas que se nos plantearon a la hora de realizar el proyecto es la de convertir el espacio en un lugar de descanso, de relax, para desconectar del estrés de la ciudad, un espacio de calma para compartir unos buenos momentos junto a su familia y a sus amigos. El presupuesto debía ser mínimo, no se debía modificar nada de la estructura ni del exterior, la zonificación debía constar de una habitación de matrimonio, una cocina, una zona de comer y una zona chill out cerca de la chimenea.
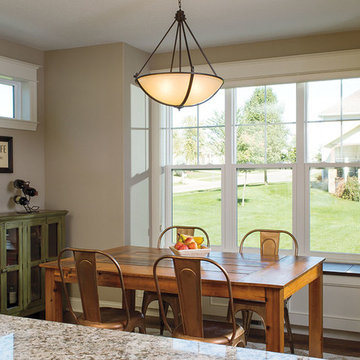
Cette photo montre une petite salle à manger ouverte sur la cuisine nature avec un mur gris, un sol en bois brun, aucune cheminée et un sol marron.
Idées déco de petites salles à manger campagne
9