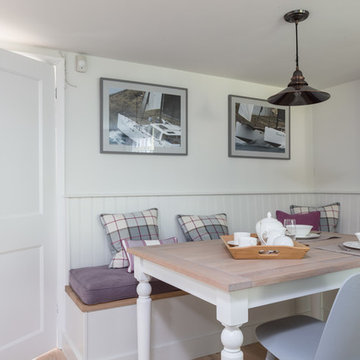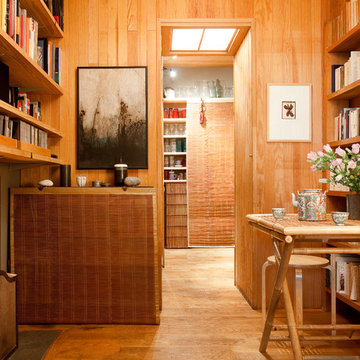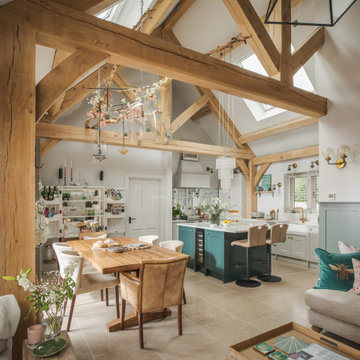Idées déco de petites salles à manger campagne
Trier par :
Budget
Trier par:Populaires du jour
81 - 100 sur 791 photos
1 sur 3
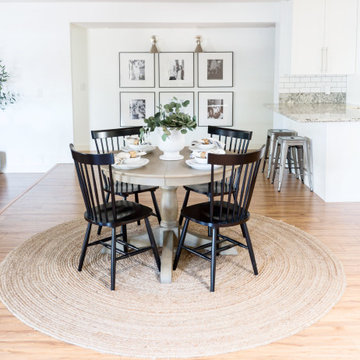
Idées déco pour une petite salle à manger ouverte sur le salon campagne avec un mur blanc, sol en stratifié et un sol beige.
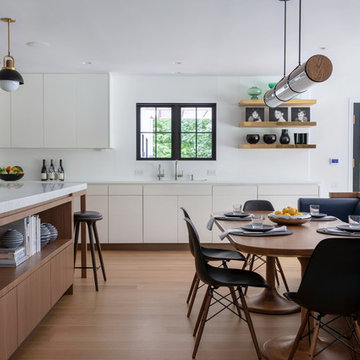
Idées déco pour une petite salle à manger ouverte sur la cuisine campagne avec un mur blanc, parquet clair et aucune cheminée.
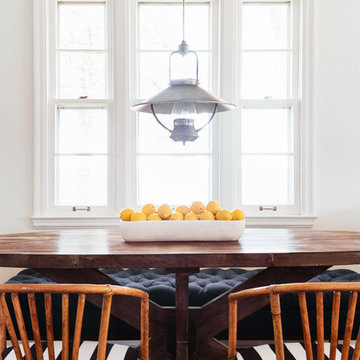
Colin Price Photography
Inspiration pour une petite salle à manger ouverte sur le salon rustique avec un mur blanc, un sol en bois brun et aucune cheminée.
Inspiration pour une petite salle à manger ouverte sur le salon rustique avec un mur blanc, un sol en bois brun et aucune cheminée.

Designed by Malia Schultheis and built by Tru Form Tiny. This Tiny Home features Blue stained pine for the ceiling, pine wall boards in white, custom barn door, custom steel work throughout, and modern minimalist window trim in fir. This table folds down and away.
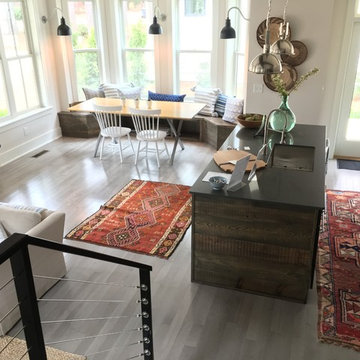
Christine Dandeneau, AIA
Butler Constructs
Cette photo montre une petite salle à manger ouverte sur la cuisine nature avec un mur blanc et un sol en bois brun.
Cette photo montre une petite salle à manger ouverte sur la cuisine nature avec un mur blanc et un sol en bois brun.
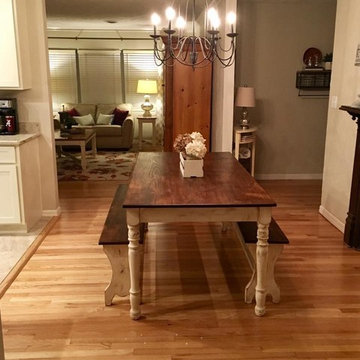
Inspiration pour une petite salle à manger ouverte sur la cuisine rustique avec un mur beige, un sol en bois brun, aucune cheminée et un sol marron.
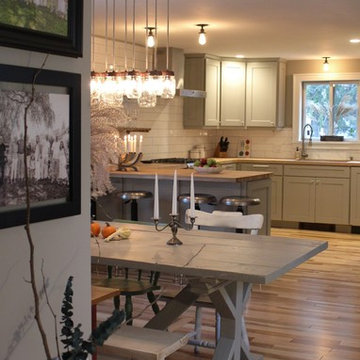
Madeleine Dymling
Cette photo montre une petite salle à manger ouverte sur la cuisine nature avec un mur gris, un sol en bois brun, une cheminée double-face, un manteau de cheminée en plâtre et un sol marron.
Cette photo montre une petite salle à manger ouverte sur la cuisine nature avec un mur gris, un sol en bois brun, une cheminée double-face, un manteau de cheminée en plâtre et un sol marron.
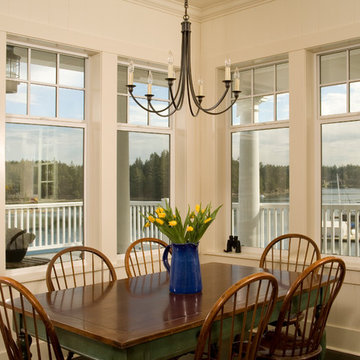
Idée de décoration pour une petite salle à manger champêtre fermée avec un mur blanc.
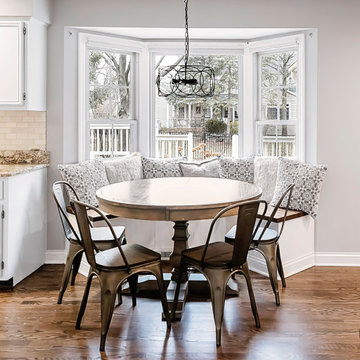
Idée de décoration pour une petite salle à manger champêtre avec une banquette d'angle, un mur gris et un sol en bois brun.
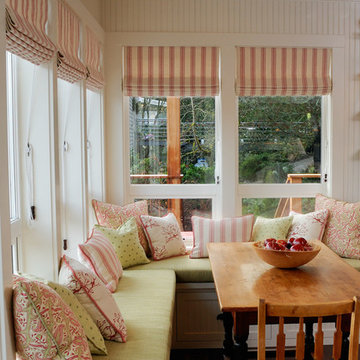
An inviting place to sit in this cozy waterfront cottage.
Cette image montre une petite salle à manger ouverte sur la cuisine rustique avec un mur blanc, parquet foncé, aucune cheminée et un sol marron.
Cette image montre une petite salle à manger ouverte sur la cuisine rustique avec un mur blanc, parquet foncé, aucune cheminée et un sol marron.
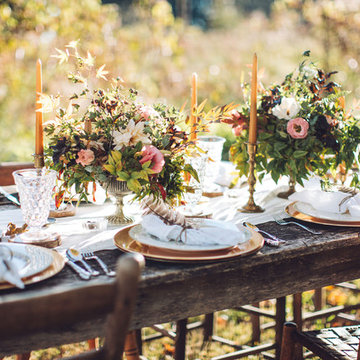
Farmer-florist Linda Doan of Aunt Willie's Wildflowers in Blountville, Tennessee, grew all of the flowers and foliages for this beautiful, seasonal, harvest tabletop arrangement. (c) Studio 148 Photography and Design.
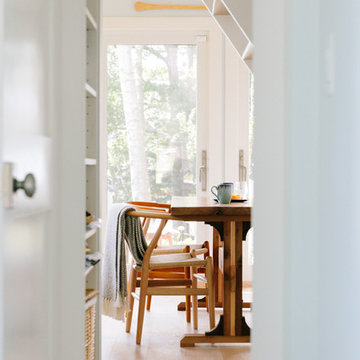
Integrity from Marvin Windows and Doors open this tiny house up to a larger-than-life ocean view.
Cette image montre une petite salle à manger ouverte sur le salon rustique avec un mur bleu, parquet clair et aucune cheminée.
Cette image montre une petite salle à manger ouverte sur le salon rustique avec un mur bleu, parquet clair et aucune cheminée.
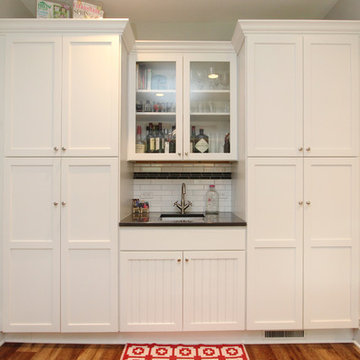
This 80 year old farm house was in need of an update. The kitchen and dining areas were cramped, dark and isolated from one another. The homeowner requested an open floor plan with more storage and space where her children could play while she was busy in the kitchen.
Thompson Remodeling flipped the existing positions of the dining room and kitchen and removed walls to open up the space. The new kitchen has bright white cabinets, quartz countertops and an island with a butcher block counter. A custom banquette provides seating and a spot for the kids to play and do homework while its bench doubles as hidden storage. The wet bar in the dining space has loads of pantry space.
The existing floors were very uneven, so we used a vinyl plank flooring that would allow more give for installation. It looks just like weathered pine and will offer very easy care for the busy family.
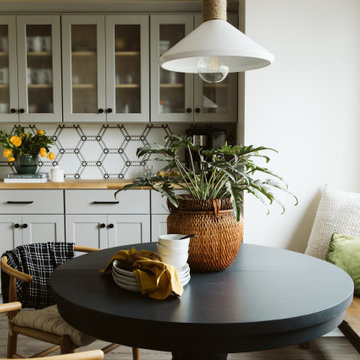
Inspiration pour une petite salle à manger ouverte sur la cuisine rustique avec un mur blanc, un sol en vinyl, un sol marron et un plafond voûté.
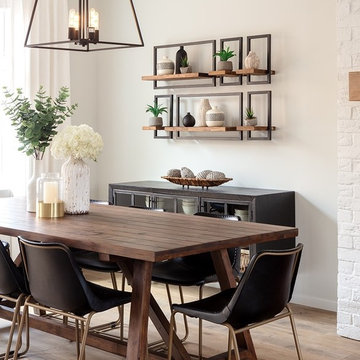
Architectural Consulting, Exterior Finishes, Interior Finishes, Showsuite
Town Home Development, Surrey BC
Park Ridge Homes, Raef Grohne Photographer
Cette photo montre une petite salle à manger ouverte sur le salon nature avec un mur blanc, sol en stratifié, une cheminée standard et un manteau de cheminée en brique.
Cette photo montre une petite salle à manger ouverte sur le salon nature avec un mur blanc, sol en stratifié, une cheminée standard et un manteau de cheminée en brique.
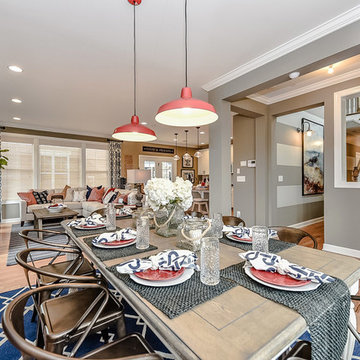
Introducing the Courtyard Collection at Sonoma, located near Ballantyne in Charlotte. These 51 single-family homes are situated with a unique twist, and are ideal for people looking for the lifestyle of a townhouse or condo, without shared walls. Lawn maintenance is included! All homes include kitchens with granite counters and stainless steel appliances, plus attached 2-car garages. Our 3 model homes are open daily! Schools are Elon Park Elementary, Community House Middle, Ardrey Kell High. The Hanna is a 2-story home which has everything you need on the first floor, including a Kitchen with an island and separate pantry, open Family/Dining room with an optional Fireplace, and the laundry room tucked away. Upstairs is a spacious Owner's Suite with large walk-in closet, double sinks, garden tub and separate large shower. You may change this to include a large tiled walk-in shower with bench seat and separate linen closet. There are also 3 secondary bedrooms with a full bath with double sinks.
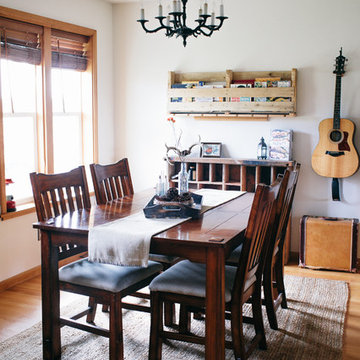
Photo: A Darling Felicity Photography © 2015 Houzz
Cette photo montre une petite salle à manger nature fermée avec un mur blanc et un sol en bois brun.
Cette photo montre une petite salle à manger nature fermée avec un mur blanc et un sol en bois brun.
Idées déco de petites salles à manger campagne
5
