Idées déco de petites salles à manger campagne
Trier par :
Budget
Trier par:Populaires du jour
121 - 140 sur 789 photos
1 sur 3
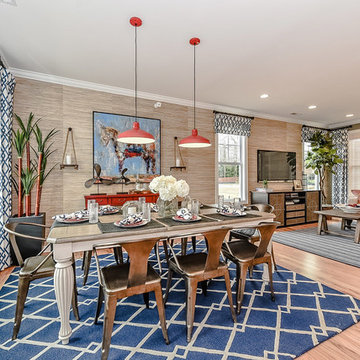
Introducing the Courtyard Collection at Sonoma, located near Ballantyne in Charlotte. These 51 single-family homes are situated with a unique twist, and are ideal for people looking for the lifestyle of a townhouse or condo, without shared walls. Lawn maintenance is included! All homes include kitchens with granite counters and stainless steel appliances, plus attached 2-car garages. Our 3 model homes are open daily! Schools are Elon Park Elementary, Community House Middle, Ardrey Kell High. The Hanna is a 2-story home which has everything you need on the first floor, including a Kitchen with an island and separate pantry, open Family/Dining room with an optional Fireplace, and the laundry room tucked away. Upstairs is a spacious Owner's Suite with large walk-in closet, double sinks, garden tub and separate large shower. You may change this to include a large tiled walk-in shower with bench seat and separate linen closet. There are also 3 secondary bedrooms with a full bath with double sinks.
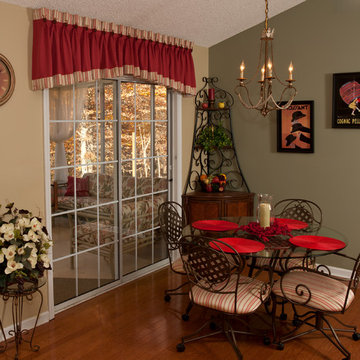
Cette photo montre une petite salle à manger ouverte sur la cuisine nature avec un mur gris, un sol en bois brun et aucune cheminée.
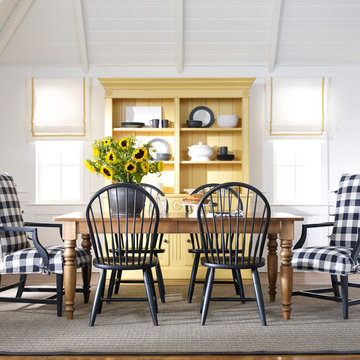
Cette photo montre une petite salle à manger nature fermée avec un mur blanc, un sol en bois brun, aucune cheminée et un sol marron.
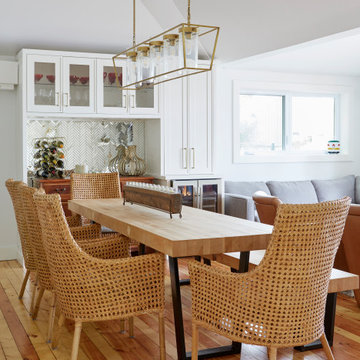
Aménagement d'une petite salle à manger ouverte sur le salon campagne avec un mur blanc, parquet clair et un plafond voûté.
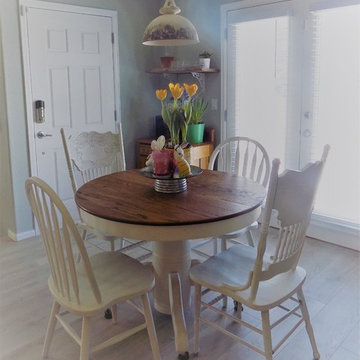
Idée de décoration pour une petite salle à manger ouverte sur le salon champêtre avec un mur bleu, sol en stratifié et un sol marron.
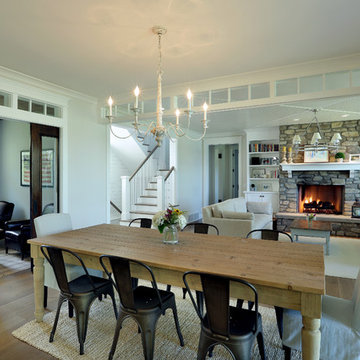
Builder: Boone Construction
Photographer: M-Buck Studio
This lakefront farmhouse skillfully fits four bedrooms and three and a half bathrooms in this carefully planned open plan. The symmetrical front façade sets the tone by contrasting the earthy textures of shake and stone with a collection of crisp white trim that run throughout the home. Wrapping around the rear of this cottage is an expansive covered porch designed for entertaining and enjoying shaded Summer breezes. A pair of sliding doors allow the interior entertaining spaces to open up on the covered porch for a seamless indoor to outdoor transition.
The openness of this compact plan still manages to provide plenty of storage in the form of a separate butlers pantry off from the kitchen, and a lakeside mudroom. The living room is centrally located and connects the master quite to the home’s common spaces. The master suite is given spectacular vistas on three sides with direct access to the rear patio and features two separate closets and a private spa style bath to create a luxurious master suite. Upstairs, you will find three additional bedrooms, one of which a private bath. The other two bedrooms share a bath that thoughtfully provides privacy between the shower and vanity.
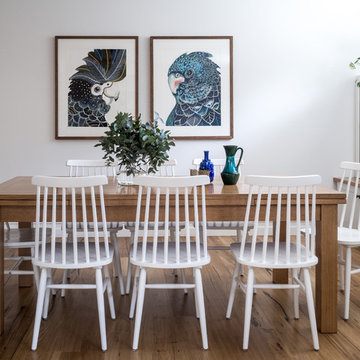
Elissa Shekar
Cette image montre une petite salle à manger ouverte sur le salon rustique avec un mur blanc, aucune cheminée, un sol en bois brun et un sol marron.
Cette image montre une petite salle à manger ouverte sur le salon rustique avec un mur blanc, aucune cheminée, un sol en bois brun et un sol marron.
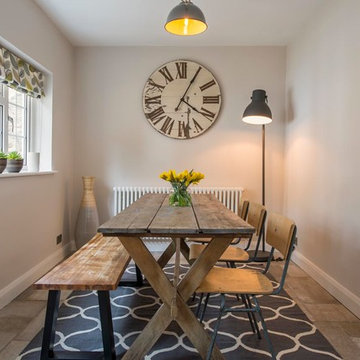
Damian James Bramley, DJB Photography
Idées déco pour une petite salle à manger campagne fermée avec un mur gris, un sol gris et éclairage.
Idées déco pour une petite salle à manger campagne fermée avec un mur gris, un sol gris et éclairage.
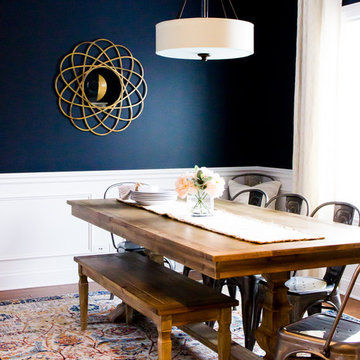
Shining on Design
Cette photo montre une petite salle à manger nature avec un mur bleu, un sol en bois brun et un sol marron.
Cette photo montre une petite salle à manger nature avec un mur bleu, un sol en bois brun et un sol marron.
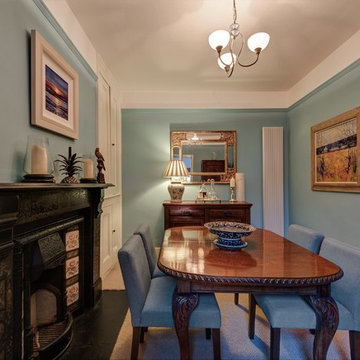
Antique furniture
Exemple d'une petite salle à manger nature fermée avec un mur bleu, moquette, une cheminée standard et un manteau de cheminée en pierre.
Exemple d'une petite salle à manger nature fermée avec un mur bleu, moquette, une cheminée standard et un manteau de cheminée en pierre.
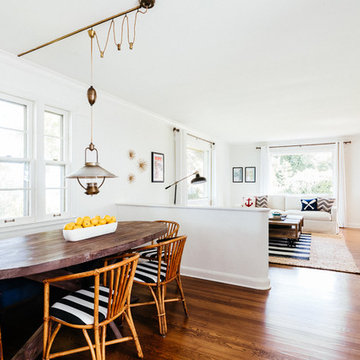
Colin Price Photography
Aménagement d'une petite salle à manger ouverte sur le salon campagne avec un mur blanc, un sol en bois brun et aucune cheminée.
Aménagement d'une petite salle à manger ouverte sur le salon campagne avec un mur blanc, un sol en bois brun et aucune cheminée.
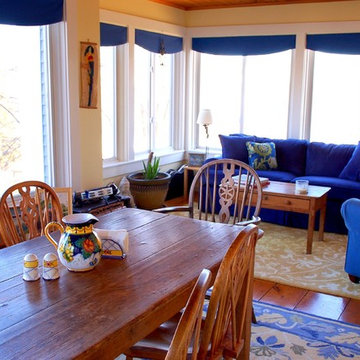
A beautiful addition to the 1700's New England Farmhouse, this room offers both a sun-filled dining area as well as a relaxing sitting, reading, visiting, and music area. The huge windows and minimalist window treatments afford access to inspiring horse pastures, fully restored guest cottage, and working barn.Photo by: Zinnia Images
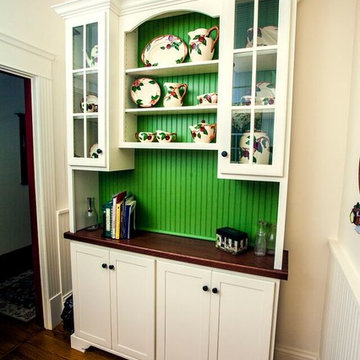
Idée de décoration pour une petite salle à manger champêtre fermée avec un mur blanc, parquet foncé, aucune cheminée et un sol marron.
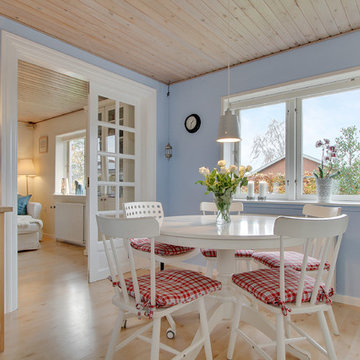
Cette image montre une petite salle à manger rustique fermée avec un mur blanc, parquet clair, aucune cheminée et un sol beige.
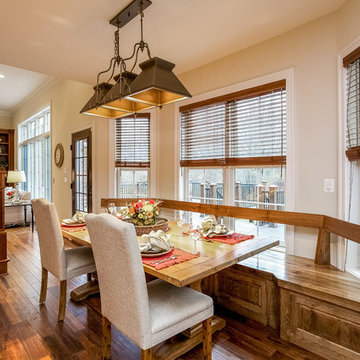
Idées déco pour une petite salle à manger campagne fermée avec parquet foncé, un sol marron, un mur beige et aucune cheminée.
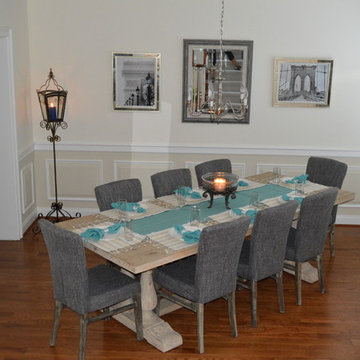
This homeowner had a very long and narrow dining table, to make it interesting Debbie Correale placed it at an angle in the room to add interest and nice functionality to the room! The homeowner loves accents of blue and gray and all of that came together in a lovely redesign by Redesign Right, LLC. West Chester, PA.
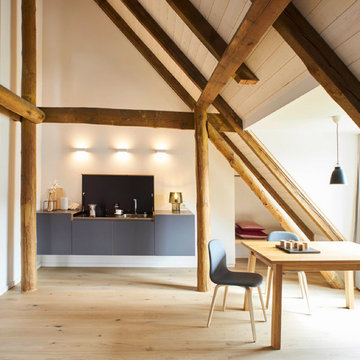
miniki is the first kitchen system that transforms into an elevated sideboard after use. There is nothing there to betray the actual function of this piece of furniture. So the surprise is even greater when a fully functional kitchen is revealed after it’s opened. When miniki was designed, priority was given not only to an elegant form but above all to functionality and absolute practicality for everyday use. All the requirements of a kitchen are organized into the smallest of spaces. And space is often at a premium.
Different modules are available to match all individual requirements. These modules can be combined to suit all tastes and so provide the perfect kitchen for all purposes. There are kitchens for all requirements – from the mini-kitchen with just one sink and some storage room for small offices to kitchenettes with, for instance, a fridge and two cooking zones, or a fully equipped eat-in kitchen with the full range of functions. This makes miniki a flexible, versatile, multi-purpose kitchen system. Simple to assemble and with its numerous combination options, the modules can be adapted swiftly and easily to any kind of setting.
miniki facts
module miniki
: 3 modules – mk 1, mk 2, mk 3
: module dimensions 120 x 60 x 60 cm / 60 x 60 x 60 cm (H x W x D)
: birch plywood with HPL laminate and sealed edges
: 15 colors
: mk 1 from 4,090 EUR (net plus devices)
: mk 3 from 1,260 EUR (net)
For further information see http://miniki.eu/en/home.html
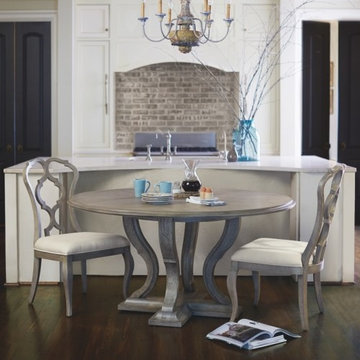
Bernhardt gives you all the essentials to express your personality and define your decor throughout your home. Whether you lean toward casual or formal, exotic or minimalist, Bernhardt captures your style with quality furniture and perfectly coordinating accessories.
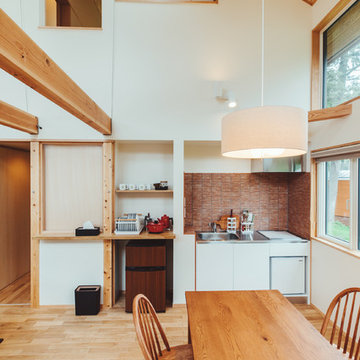
写真撮影|砺波周平
設計監理 |ビオフォムル環境デザイン室/小疇友子建築設計事務所/タイラヤスヒロ建築設計事務所共同
Idées déco pour une petite salle à manger ouverte sur le salon campagne avec un mur blanc, un sol en bois brun, aucune cheminée et un sol beige.
Idées déco pour une petite salle à manger ouverte sur le salon campagne avec un mur blanc, un sol en bois brun, aucune cheminée et un sol beige.
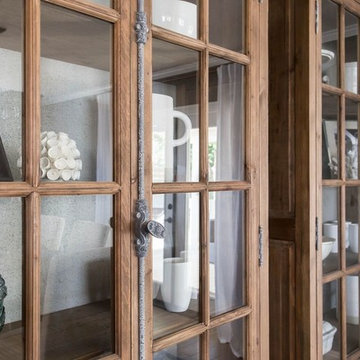
Cette photo montre une petite salle à manger ouverte sur la cuisine nature avec un mur marron, un sol en vinyl, aucune cheminée et un sol marron.
Idées déco de petites salles à manger campagne
7