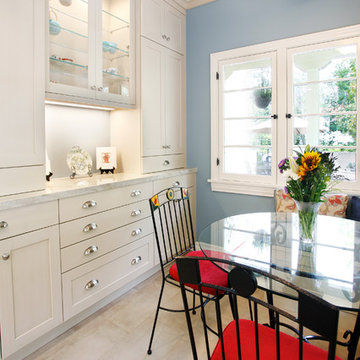Idées déco de petites salles à manger campagne
Trier par :
Budget
Trier par:Populaires du jour
101 - 120 sur 791 photos
1 sur 3
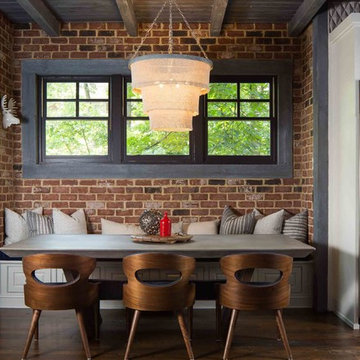
David Cannon - photographer
Inspiration pour une petite salle à manger ouverte sur le salon rustique avec parquet foncé, aucune cheminée et un sol marron.
Inspiration pour une petite salle à manger ouverte sur le salon rustique avec parquet foncé, aucune cheminée et un sol marron.
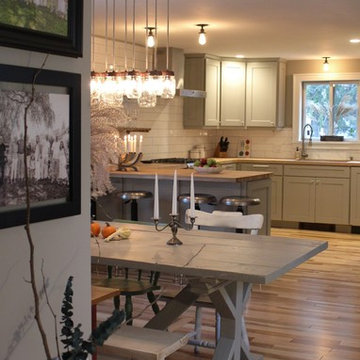
Madeleine Dymling
Cette photo montre une petite salle à manger ouverte sur la cuisine nature avec un mur gris, un sol en bois brun, une cheminée double-face, un manteau de cheminée en plâtre et un sol marron.
Cette photo montre une petite salle à manger ouverte sur la cuisine nature avec un mur gris, un sol en bois brun, une cheminée double-face, un manteau de cheminée en plâtre et un sol marron.
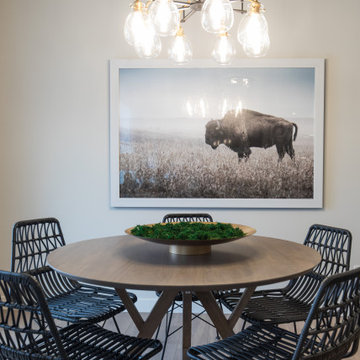
Cette photo montre une petite salle à manger nature avec une banquette d'angle, un mur beige, un sol en bois brun et un sol marron.
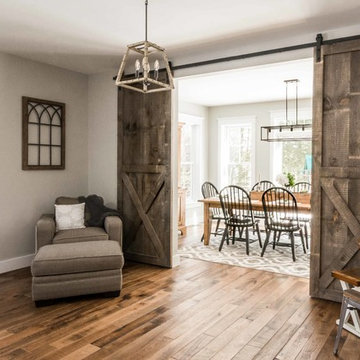
This 3,036 sq. ft custom farmhouse has layers of character on the exterior with metal roofing, cedar impressions and board and batten siding details. Inside, stunning hickory storehouse plank floors cover the home as well as other farmhouse inspired design elements such as sliding barn doors. The house has three bedrooms, two and a half bathrooms, an office, second floor laundry room, and a large living room with cathedral ceilings and custom fireplace.
Photos by Tessa Manning
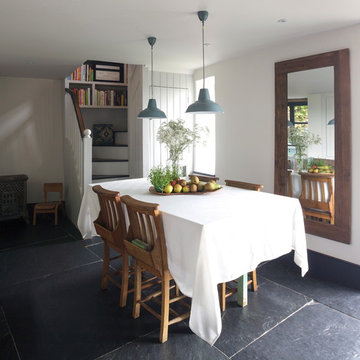
Aménagement d'une petite salle à manger campagne avec un mur blanc.
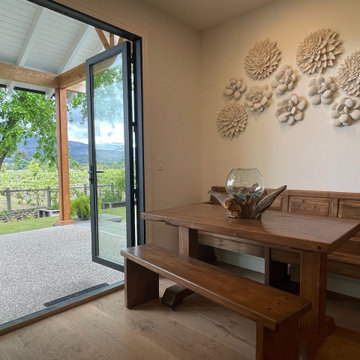
Remodeled eat in kitchen area: replaced flooring, new furnishings (including custom dining table and bench), artwork, paint, replaced accordion doors with larger, taller version for optimizing vineyard views.
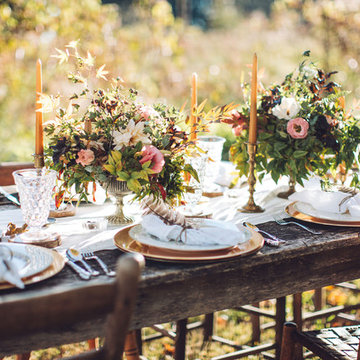
Farmer-florist Linda Doan of Aunt Willie's Wildflowers in Blountville, Tennessee, grew all of the flowers and foliages for this beautiful, seasonal, harvest tabletop arrangement. (c) Studio 148 Photography and Design.
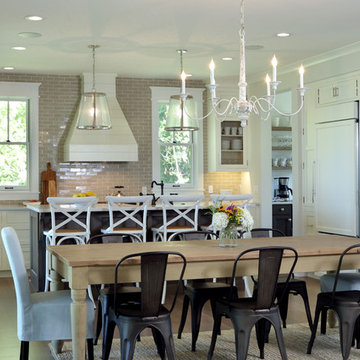
Builder: Boone Construction
Photographer: M-Buck Studio
This lakefront farmhouse skillfully fits four bedrooms and three and a half bathrooms in this carefully planned open plan. The symmetrical front façade sets the tone by contrasting the earthy textures of shake and stone with a collection of crisp white trim that run throughout the home. Wrapping around the rear of this cottage is an expansive covered porch designed for entertaining and enjoying shaded Summer breezes. A pair of sliding doors allow the interior entertaining spaces to open up on the covered porch for a seamless indoor to outdoor transition.
The openness of this compact plan still manages to provide plenty of storage in the form of a separate butlers pantry off from the kitchen, and a lakeside mudroom. The living room is centrally located and connects the master quite to the home’s common spaces. The master suite is given spectacular vistas on three sides with direct access to the rear patio and features two separate closets and a private spa style bath to create a luxurious master suite. Upstairs, you will find three additional bedrooms, one of which a private bath. The other two bedrooms share a bath that thoughtfully provides privacy between the shower and vanity.
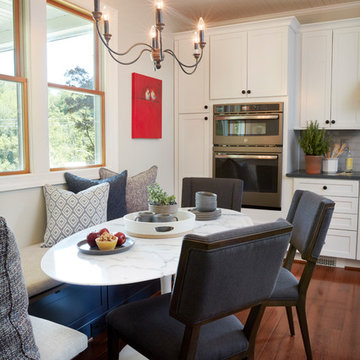
Réalisation d'une petite salle à manger ouverte sur la cuisine champêtre avec un mur blanc, parquet foncé et aucune cheminée.
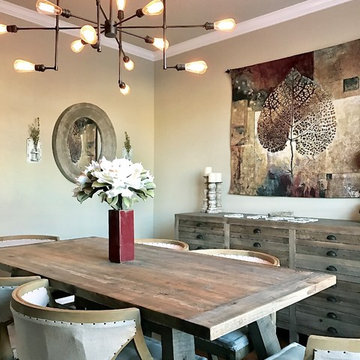
Deeanna Esparza
Cette image montre une petite salle à manger ouverte sur la cuisine rustique avec un mur beige, parquet foncé et aucune cheminée.
Cette image montre une petite salle à manger ouverte sur la cuisine rustique avec un mur beige, parquet foncé et aucune cheminée.
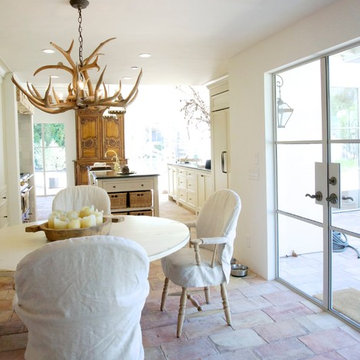
Cette image montre une petite salle à manger ouverte sur le salon rustique avec un mur beige et tomettes au sol.
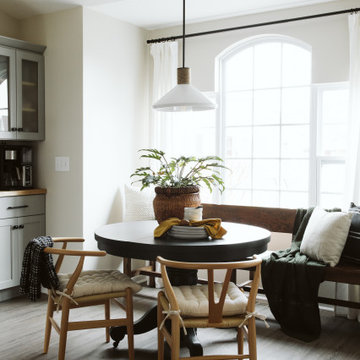
Cette photo montre une petite salle à manger ouverte sur la cuisine nature avec un mur blanc, un sol en vinyl, un sol marron et un plafond voûté.
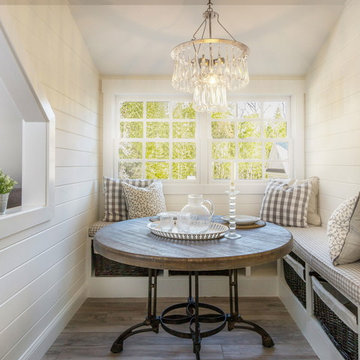
Cette photo montre une petite salle à manger nature fermée avec un mur blanc et parquet foncé.
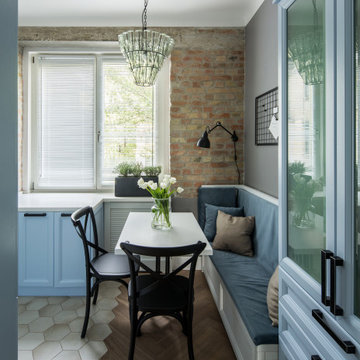
Aménagement d'une petite salle à manger campagne fermée avec un mur gris, un sol en bois brun et un sol marron.
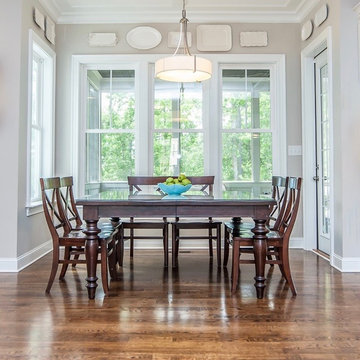
Home Staging is all about showcasing the strength of the house by editing items that would draw attention away from these fixed assets. The hardwoods, view, and moldings take center stage in this photo. The homeowner's timeless plate collection and "shot of happy" turquoise bowl of apples add just enough color to add a homey touch. Who wouldn't want to have breakfast in this lovely setting?
Photo by Charles Dickens Photography
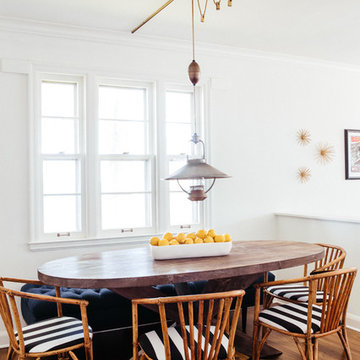
Colin Price Photography
Réalisation d'une petite salle à manger ouverte sur le salon champêtre avec un mur blanc, un sol en bois brun et aucune cheminée.
Réalisation d'une petite salle à manger ouverte sur le salon champêtre avec un mur blanc, un sol en bois brun et aucune cheminée.
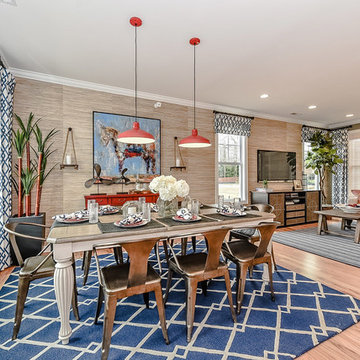
Introducing the Courtyard Collection at Sonoma, located near Ballantyne in Charlotte. These 51 single-family homes are situated with a unique twist, and are ideal for people looking for the lifestyle of a townhouse or condo, without shared walls. Lawn maintenance is included! All homes include kitchens with granite counters and stainless steel appliances, plus attached 2-car garages. Our 3 model homes are open daily! Schools are Elon Park Elementary, Community House Middle, Ardrey Kell High. The Hanna is a 2-story home which has everything you need on the first floor, including a Kitchen with an island and separate pantry, open Family/Dining room with an optional Fireplace, and the laundry room tucked away. Upstairs is a spacious Owner's Suite with large walk-in closet, double sinks, garden tub and separate large shower. You may change this to include a large tiled walk-in shower with bench seat and separate linen closet. There are also 3 secondary bedrooms with a full bath with double sinks.
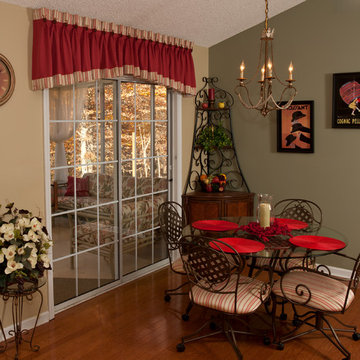
Cette photo montre une petite salle à manger ouverte sur la cuisine nature avec un mur gris, un sol en bois brun et aucune cheminée.
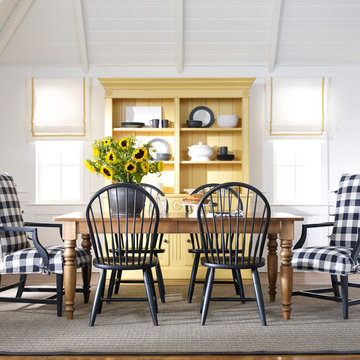
Cette photo montre une petite salle à manger nature fermée avec un mur blanc, un sol en bois brun, aucune cheminée et un sol marron.
Idées déco de petites salles à manger campagne
6
