Idées déco de petites salles à manger campagne
Trier par :
Budget
Trier par:Populaires du jour
41 - 60 sur 791 photos
1 sur 3
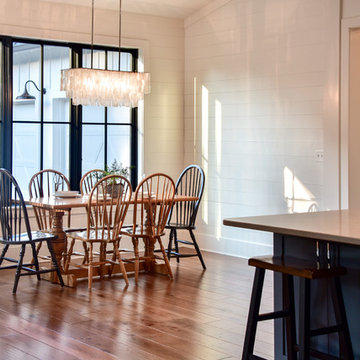
Cette photo montre une petite salle à manger ouverte sur le salon nature avec un mur blanc, un sol en bois brun et un sol marron.
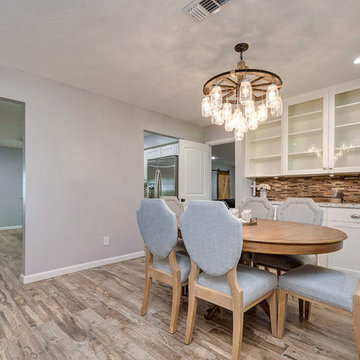
Dining area with light blue nailhead detailed upholstered chairs, wagon-wheel chandelier, built-in cabinets and shelving, and matchstick tile backsplash. Jennifer Vera Photography.
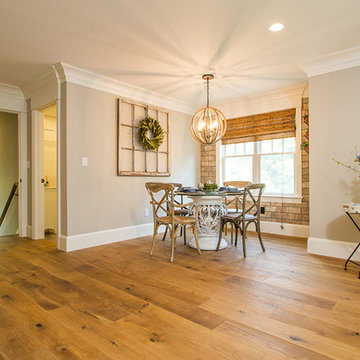
Beautiful Hardwood Flooring
Cette image montre une petite salle à manger ouverte sur le salon rustique avec un mur beige, parquet clair et aucune cheminée.
Cette image montre une petite salle à manger ouverte sur le salon rustique avec un mur beige, parquet clair et aucune cheminée.
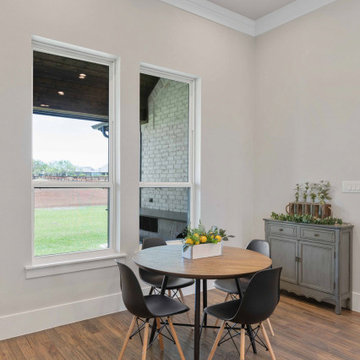
Idées déco pour une petite salle à manger campagne avec une banquette d'angle.
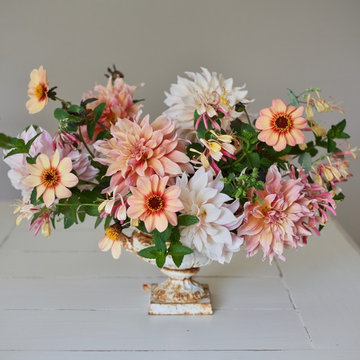
Seattle-area floral designer Alicia Schwede of Flirtyfleurs.com made this arrangement using Longfield Gardens dahlias grown in her own garden. With a limited palette of harmonious colors and several different flower styles, she composed a distinctive bouquet with an old-world feel. To get the look, simply grow all three varieties in this exclusive collection. Note: Labyrinth (pictured) is unavailable this year, so we are substituting Belle of Barmera.
This collection contains:
• 3 Dahlia Cafe Au Lait
• 3 Dahlia HS Date
• 3 Dahlia Belle of Barmera
Photography: Flirty Fleurs
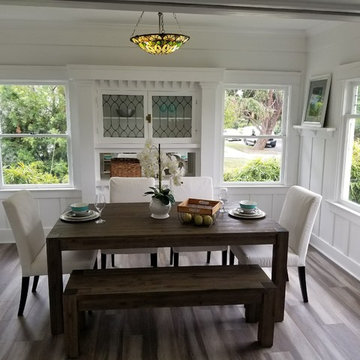
Aménagement d'une petite salle à manger campagne fermée avec un mur blanc, aucune cheminée et un sol gris.
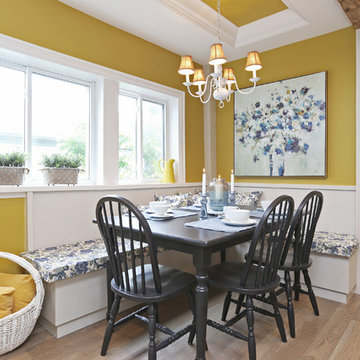
Idées déco pour une petite salle à manger ouverte sur la cuisine campagne avec parquet clair, un mur jaune, aucune cheminée et un sol beige.
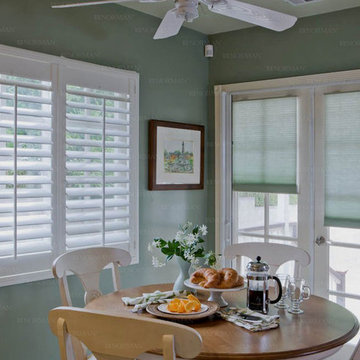
Inspiration pour une petite salle à manger ouverte sur le salon rustique avec un mur bleu et aucune cheminée.
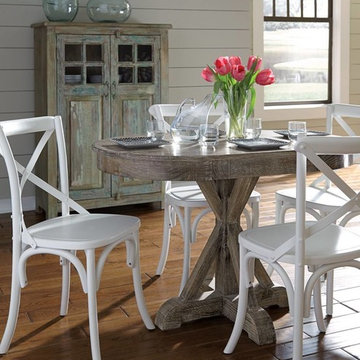
Exemple d'une petite salle à manger nature avec un mur gris, un sol en bois brun et aucune cheminée.
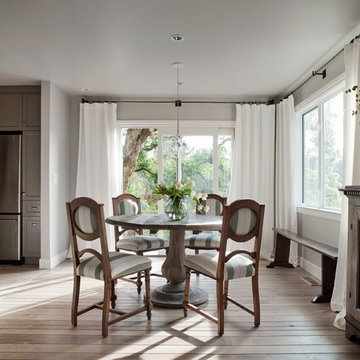
David Duncan Livingston
www.davidduncanlivingston.com
Idée de décoration pour une petite salle à manger ouverte sur la cuisine champêtre avec un mur gris et parquet clair.
Idée de décoration pour une petite salle à manger ouverte sur la cuisine champêtre avec un mur gris et parquet clair.
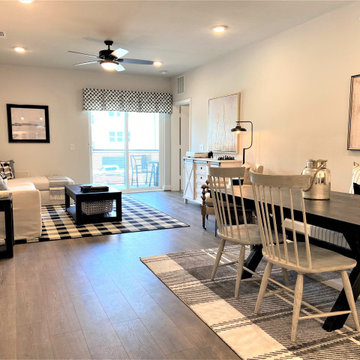
An open-concept dining space with a banquette.
Idée de décoration pour une petite salle à manger ouverte sur le salon champêtre avec un mur gris, un sol en vinyl, aucune cheminée et un sol beige.
Idée de décoration pour une petite salle à manger ouverte sur le salon champêtre avec un mur gris, un sol en vinyl, aucune cheminée et un sol beige.
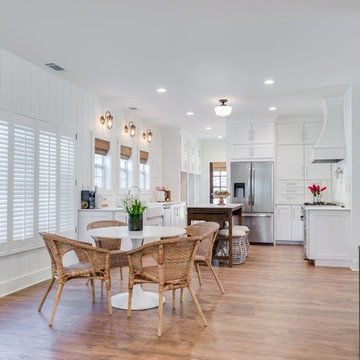
Exemple d'une petite salle à manger ouverte sur le salon nature avec un mur blanc, parquet clair, aucune cheminée et un sol beige.
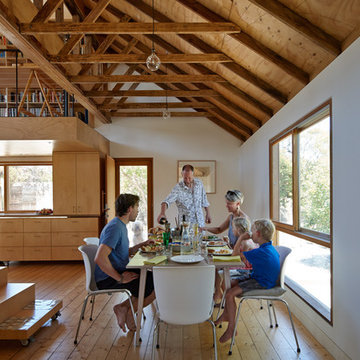
Open plan dining room and kitchen with upstairs library.
Design: Andrew Simpson Architects in collaboration with Charles Anderson
Project Team: Andrew Simpson, Michael Barraclough, Emma Parkinson
Completed: 2013
Photography: Peter Bennetts

Inspiration pour une petite salle à manger ouverte sur la cuisine rustique avec un mur beige, parquet foncé, aucune cheminée et un sol marron.

Stylish study area with engineered wood flooring from Chaunceys Timber Flooring
Idée de décoration pour une petite salle à manger ouverte sur la cuisine champêtre avec parquet clair et du lambris.
Idée de décoration pour une petite salle à manger ouverte sur la cuisine champêtre avec parquet clair et du lambris.

Aménagement d'une petite salle à manger campagne avec un mur beige, un poêle à bois, un manteau de cheminée en plâtre et un sol noir.
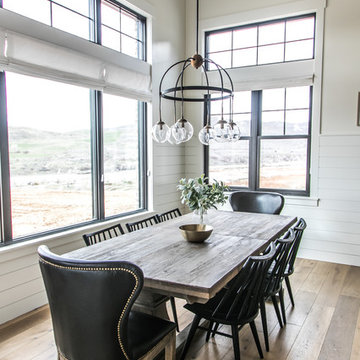
Idée de décoration pour une petite salle à manger ouverte sur la cuisine champêtre avec un mur blanc, un sol en bois brun, aucune cheminée et un sol marron.
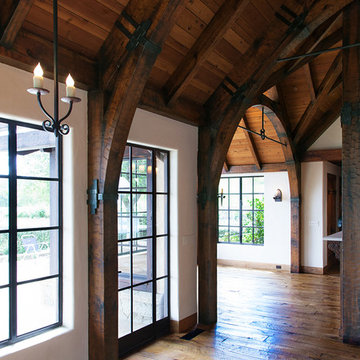
Old World European, Country Cottage. Three separate cottages make up this secluded village over looking a private lake in an old German, English, and French stone villa style. Hand scraped arched trusses, wide width random walnut plank flooring, distressed dark stained raised panel cabinetry, and hand carved moldings make these traditional buildings look like they have been here for 100s of years. Newly built of old materials, and old traditional building methods, including arched planked doors, leathered stone counter tops, stone entry, wrought iron straps, and metal beam straps. The Lake House is the first, a Tudor style cottage with a slate roof, 2 bedrooms, view filled living room open to the dining area, all overlooking the lake. European fantasy cottage with hand hewn beams, exposed curved trusses and scraped walnut floors, carved moldings, steel straps, wrought iron lighting and real stone arched fireplace. Dining area next to kitchen in the English Country Cottage. Handscraped walnut random width floors, curved exposed trusses. Wrought iron hardware. The Carriage Home fills in when the kids come home to visit, and holds the garage for the whole idyllic village. This cottage features 2 bedrooms with on suite baths, a large open kitchen, and an warm, comfortable and inviting great room. All overlooking the lake. The third structure is the Wheel House, running a real wonderful old water wheel, and features a private suite upstairs, and a work space downstairs. All homes are slightly different in materials and color, including a few with old terra cotta roofing. Project Location: Ojai, California. Project designed by Maraya Interior Design. From their beautiful resort town of Ojai, they serve clients in Montecito, Hope Ranch, Malibu and Calabasas, across the tri-county area of Santa Barbara, Ventura and Los Angeles, south to Hidden Hills.
Christopher Painter, contractor
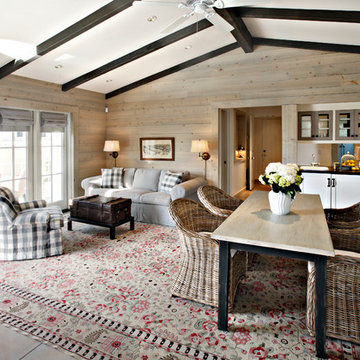
©Pam Singleton/IMAGE PHOTOGRAPHY LLC
Aménagement d'une petite salle à manger campagne avec éclairage.
Aménagement d'une petite salle à manger campagne avec éclairage.
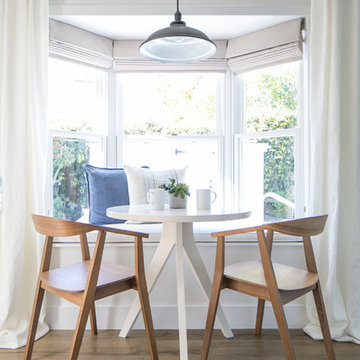
Modern Farmhouse interior design by Lindye Galloway Design. Breakfast nook in the bay window.
Cette photo montre une petite salle à manger ouverte sur la cuisine nature avec un mur blanc, un sol en bois brun et aucune cheminée.
Cette photo montre une petite salle à manger ouverte sur la cuisine nature avec un mur blanc, un sol en bois brun et aucune cheminée.
Idées déco de petites salles à manger campagne
3