Idées déco de petites salles à manger campagne
Trier par :
Budget
Trier par:Populaires du jour
21 - 40 sur 789 photos
1 sur 3
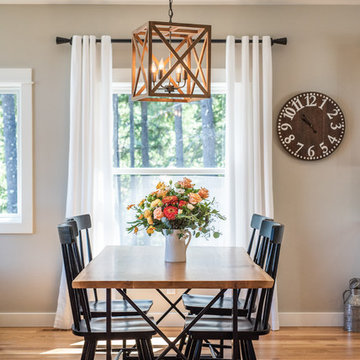
Jen Jones
Exemple d'une petite salle à manger nature avec un mur gris, un sol en bois brun, aucune cheminée et un sol marron.
Exemple d'une petite salle à manger nature avec un mur gris, un sol en bois brun, aucune cheminée et un sol marron.
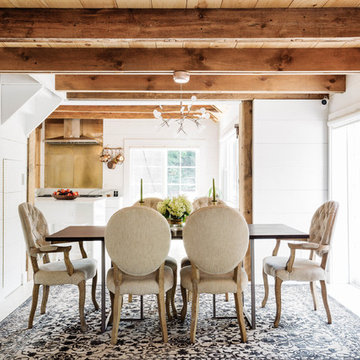
Nick Glimenakis
Aménagement d'une petite salle à manger campagne fermée avec un mur blanc, parquet clair et un sol blanc.
Aménagement d'une petite salle à manger campagne fermée avec un mur blanc, parquet clair et un sol blanc.
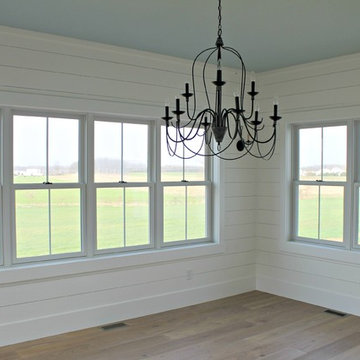
Réalisation d'une petite salle à manger champêtre fermée avec un mur blanc, parquet clair, aucune cheminée et un sol beige.
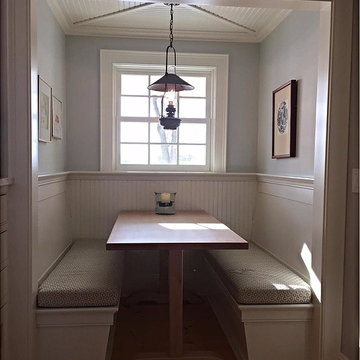
Réalisation d'une petite salle à manger champêtre fermée avec un mur bleu, parquet clair et aucune cheminée.
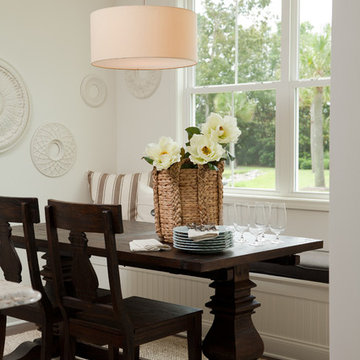
Gourmet Kitchen
Cette photo montre une petite salle à manger nature avec un sol en bois brun.
Cette photo montre une petite salle à manger nature avec un sol en bois brun.
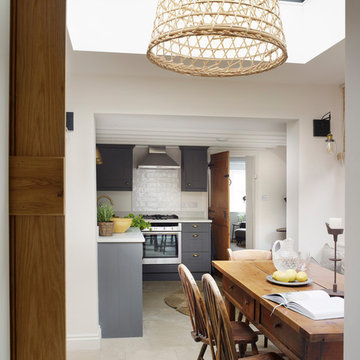
Rachael Smith
Cette photo montre une petite salle à manger ouverte sur la cuisine nature avec un mur blanc.
Cette photo montre une petite salle à manger ouverte sur la cuisine nature avec un mur blanc.

This home combines function, efficiency and style. The homeowners had a limited budget, so maximizing function while minimizing square footage was critical. We used a fully insulated slab on grade foundation of a conventionally framed air-tight building envelope that gives the house a good baseline for energy efficiency. High efficiency lighting, appliance and HVAC system, including a heat exchanger for fresh air, round out the energy saving measures. Rainwater was collected and retained on site.
Working within an older traditional neighborhood has several advantages including close proximity to community amenities and a mature landscape. Our challenge was to create a design that sits well with the early 20th century homes in the area. The resulting solution has a fresh attitude that interprets and reflects the neighborhood’s character rather than mimicking it. Traditional forms and elements merged with a more modern approach.
Photography by Todd Crawford
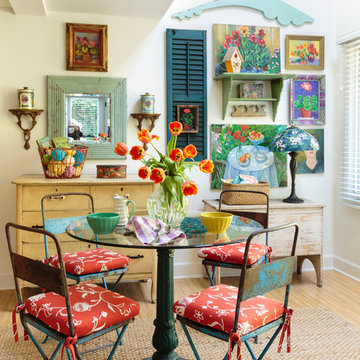
Mark Lohman
Aménagement d'une petite salle à manger ouverte sur la cuisine campagne avec un mur blanc et parquet clair.
Aménagement d'une petite salle à manger ouverte sur la cuisine campagne avec un mur blanc et parquet clair.
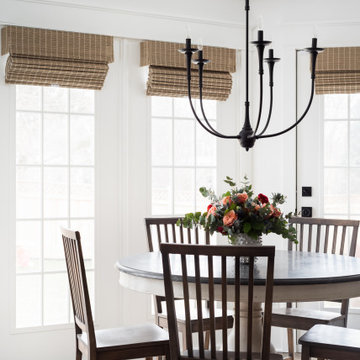
Réalisation d'une petite salle à manger champêtre avec une banquette d'angle et un mur blanc.
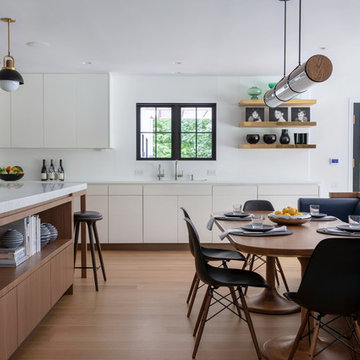
Idées déco pour une petite salle à manger ouverte sur la cuisine campagne avec un mur blanc, parquet clair et aucune cheminée.
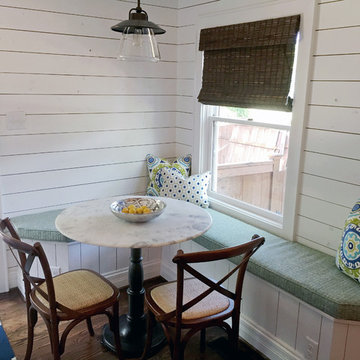
This light, airy modern farmhouse style kitchen designed by Maria Adams Designs features corner bench seating with custom bench cushions and throw pillows by Window Works Studio, Inc.

Rustic yet refined, this modern country retreat blends old and new in masterful ways, creating a fresh yet timeless experience. The structured, austere exterior gives way to an inviting interior. The palette of subdued greens, sunny yellows, and watery blues draws inspiration from nature. Whether in the upholstery or on the walls, trailing blooms lend a note of softness throughout. The dark teal kitchen receives an injection of light from a thoughtfully-appointed skylight; a dining room with vaulted ceilings and bead board walls add a rustic feel. The wall treatment continues through the main floor to the living room, highlighted by a large and inviting limestone fireplace that gives the relaxed room a note of grandeur. Turquoise subway tiles elevate the laundry room from utilitarian to charming. Flanked by large windows, the home is abound with natural vistas. Antlers, antique framed mirrors and plaid trim accentuates the high ceilings. Hand scraped wood flooring from Schotten & Hansen line the wide corridors and provide the ideal space for lounging.
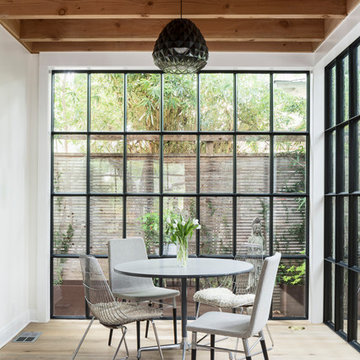
Andrea Calo
Réalisation d'une petite salle à manger champêtre avec un mur blanc, parquet clair, aucune cheminée et un sol beige.
Réalisation d'une petite salle à manger champêtre avec un mur blanc, parquet clair, aucune cheminée et un sol beige.
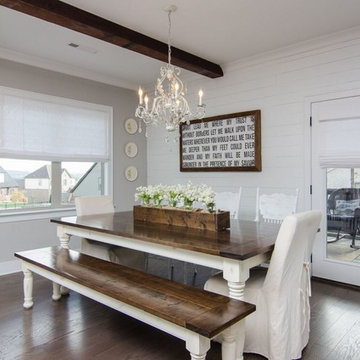
Idée de décoration pour une petite salle à manger ouverte sur la cuisine champêtre avec un mur gris, aucune cheminée, un sol marron et un sol en bois brun.
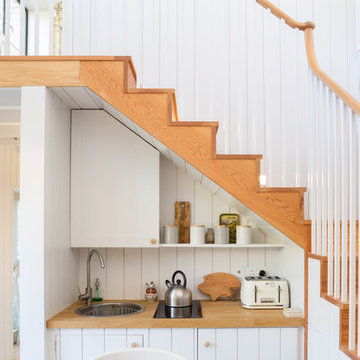
Photography by Matthew Smith
Inspiration pour une petite salle à manger ouverte sur la cuisine rustique avec un mur blanc, un sol en carrelage de céramique et un sol beige.
Inspiration pour une petite salle à manger ouverte sur la cuisine rustique avec un mur blanc, un sol en carrelage de céramique et un sol beige.
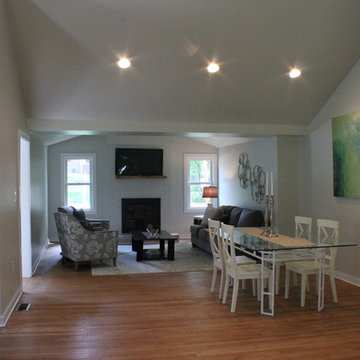
Exemple d'une petite salle à manger ouverte sur le salon nature avec un mur gris et un sol en bois brun.
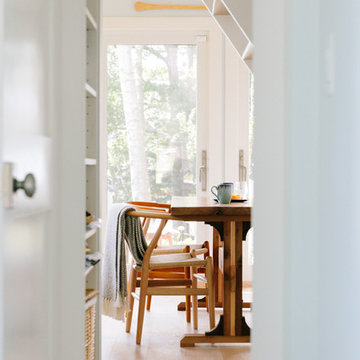
Integrity from Marvin Windows and Doors open this tiny house up to a larger-than-life ocean view.
Cette image montre une petite salle à manger ouverte sur le salon rustique avec un mur bleu, parquet clair et aucune cheminée.
Cette image montre une petite salle à manger ouverte sur le salon rustique avec un mur bleu, parquet clair et aucune cheminée.
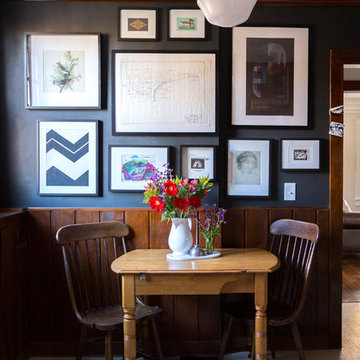
Jessica Cain © 2018 Houzz
Inspiration pour une petite salle à manger ouverte sur la cuisine rustique avec un mur noir.
Inspiration pour une petite salle à manger ouverte sur la cuisine rustique avec un mur noir.
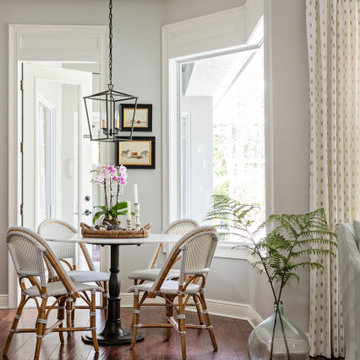
A sunny French inspired breakfast room with rattan chairs and marble round bistro table.
Idées déco pour une petite salle à manger campagne avec une banquette d'angle, un mur gris, un sol en bois brun et un sol marron.
Idées déco pour une petite salle à manger campagne avec une banquette d'angle, un mur gris, un sol en bois brun et un sol marron.
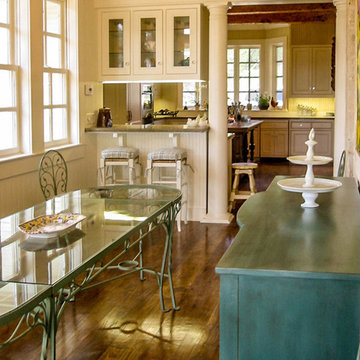
In order to save a historic childhood home, originally designed by renowned architect Alfred Giles, from being demolished after an estate stale, the current owners commissioned Fisher Heck to help document and dismantle their home for relocation out to the Hill Country. Every piece of stone, baluster, trim piece etc. was documented and cataloged so that it could be reassembled exactly like it was originally, much like a giant puzzle. The home, with its expansive front porch, now stands proud overlooking the sprawling landscape as a fully restored historic home that is sure to provide the owners with many more memories to come.
Idées déco de petites salles à manger campagne
2