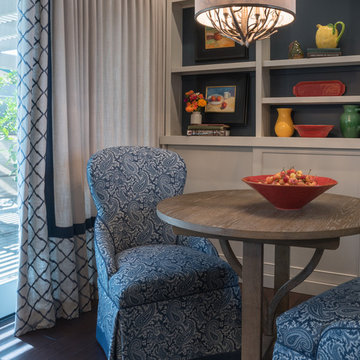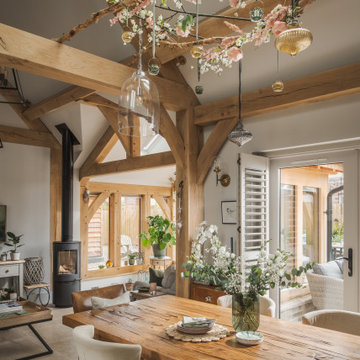Idées déco de petites salles à manger campagne
Trier par :
Budget
Trier par:Populaires du jour
61 - 80 sur 791 photos
1 sur 3
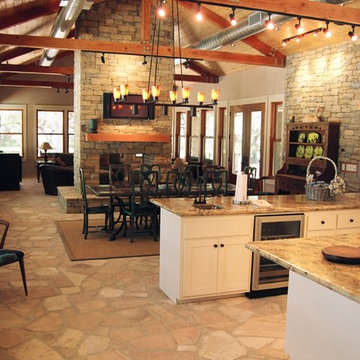
photo by Thomas Hayne Upchurch, FAIA
Aménagement d'une petite salle à manger ouverte sur la cuisine campagne avec un mur beige, une cheminée double-face et un manteau de cheminée en pierre.
Aménagement d'une petite salle à manger ouverte sur la cuisine campagne avec un mur beige, une cheminée double-face et un manteau de cheminée en pierre.
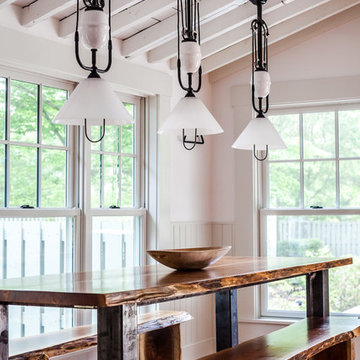
John Gessner
Inspiration pour une petite salle à manger ouverte sur la cuisine rustique avec un mur blanc et un sol en bois brun.
Inspiration pour une petite salle à manger ouverte sur la cuisine rustique avec un mur blanc et un sol en bois brun.
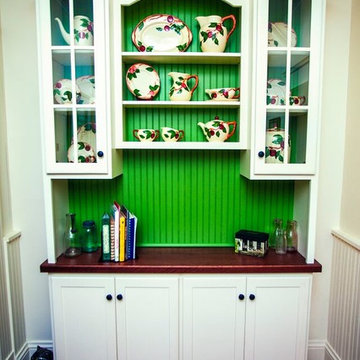
Idées déco pour une petite salle à manger campagne fermée avec un mur blanc, parquet foncé, aucune cheminée et un sol marron.
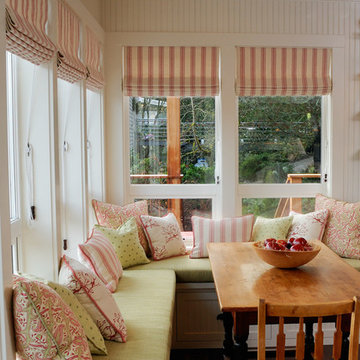
An inviting place to sit in this cozy waterfront cottage.
Cette image montre une petite salle à manger ouverte sur la cuisine rustique avec un mur blanc, parquet foncé, aucune cheminée et un sol marron.
Cette image montre une petite salle à manger ouverte sur la cuisine rustique avec un mur blanc, parquet foncé, aucune cheminée et un sol marron.
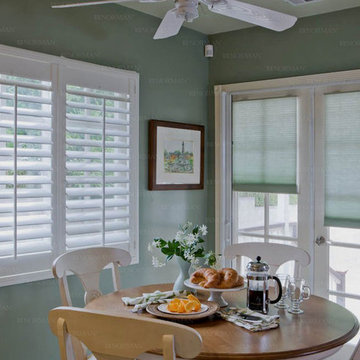
Inspiration pour une petite salle à manger ouverte sur le salon rustique avec un mur bleu et aucune cheminée.
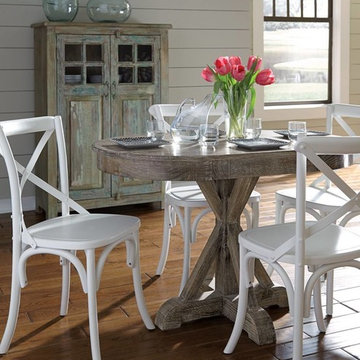
Exemple d'une petite salle à manger nature avec un mur gris, un sol en bois brun et aucune cheminée.
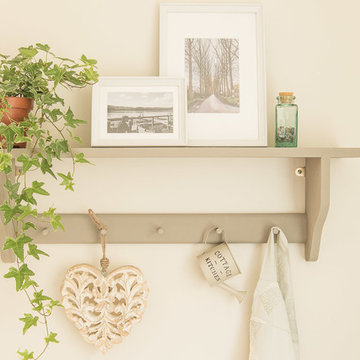
Neil W Shaw / Elements Studio
Inspiration pour une petite salle à manger ouverte sur la cuisine rustique avec un mur beige, sol en stratifié, aucune cheminée et un sol marron.
Inspiration pour une petite salle à manger ouverte sur la cuisine rustique avec un mur beige, sol en stratifié, aucune cheminée et un sol marron.
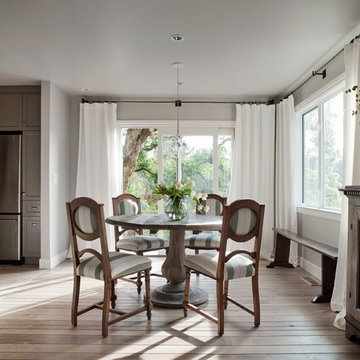
David Duncan Livingston
www.davidduncanlivingston.com
Idée de décoration pour une petite salle à manger ouverte sur la cuisine champêtre avec un mur gris et parquet clair.
Idée de décoration pour une petite salle à manger ouverte sur la cuisine champêtre avec un mur gris et parquet clair.

Exemple d'une petite salle à manger ouverte sur le salon nature avec un mur blanc, un sol en bois brun, aucune cheminée et un sol marron.

Stylish study area with engineered wood flooring from Chaunceys Timber Flooring
Idée de décoration pour une petite salle à manger ouverte sur la cuisine champêtre avec parquet clair et du lambris.
Idée de décoration pour une petite salle à manger ouverte sur la cuisine champêtre avec parquet clair et du lambris.
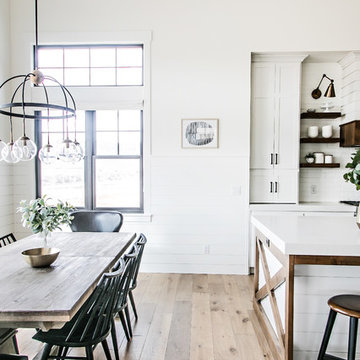
Aménagement d'une petite salle à manger ouverte sur la cuisine campagne avec un mur blanc, un sol en bois brun, aucune cheminée et un sol marron.
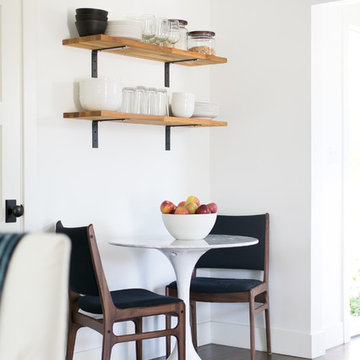
A 1940's bungalow was renovated and transformed for a small family. This is a small space - 800 sqft (2 bed, 2 bath) full of charm and character. Custom and vintage furnishings, art, and accessories give the space character and a layered and lived-in vibe. This is a small space so there are several clever storage solutions throughout. Vinyl wood flooring layered with wool and natural fiber rugs. Wall sconces and industrial pendants add to the farmhouse aesthetic. A simple and modern space for a fairly minimalist family. Located in Costa Mesa, California. Photos: Ryan Garvin

Aménagement d'une petite salle à manger campagne avec un mur beige, un poêle à bois, un manteau de cheminée en plâtre et un sol noir.
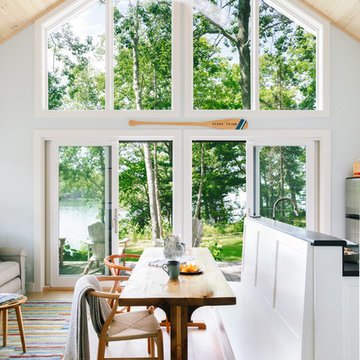
Integrity from Marvin Windows and Doors open this tiny house up to a larger-than-life ocean view.
Idée de décoration pour une petite salle à manger ouverte sur le salon champêtre avec un mur bleu, parquet clair, aucune cheminée et un sol marron.
Idée de décoration pour une petite salle à manger ouverte sur le salon champêtre avec un mur bleu, parquet clair, aucune cheminée et un sol marron.
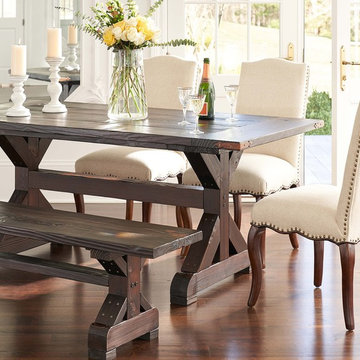
The Carmody Table features a sturdy planked top and trestle legs, and provides comfortable seating for six.
Customize your tabletop and legs, available in either our classic Espresso or White Distressed finish. Optional hammered steel corner brackets in Black or Copper can be added. Light assembly required (comes assembled for local pickup).
All of our tables are handcrafted from solid wood in our woodworking shop in Fort Mill, South Carolina. Our furniture is finished with a multi-step process of distressing and hand-applying layers of varnish to give each piece the look of a cherished antique. Each of our works showcase the natural characteristics of wood, including variations in color, mineral streaks, knots and burls. In addition, our finishing process highlights the organic texture of wood with its pores, ridges, slits and grooves; each piece is a tactile work of art that is truly meant to be appreciated by touch. Every decorative bracket is made from steel, hand-cut and meticulously hammered to create a one-of-a-kind rustic accent for our wood furniture.
Available for local pickup or shipment within 5-7 business days.
DIMENSIONS:
Overall: 72" long x 36" wide x 30" high
Tabletop: 1.5" thick
Apron: 1.5" high
Distance between legs: 48" outside; 42" inside
Weight: 151.6 pounds
CARE AND MAINTENANCE:
Dust with a soft, dry lint-free cloth.
Soak up any water immediately with a soft, dry cloth.
Avoid the use of harsh chemicals or abrasive cleaners.
Photo Credit: Michael Blevins
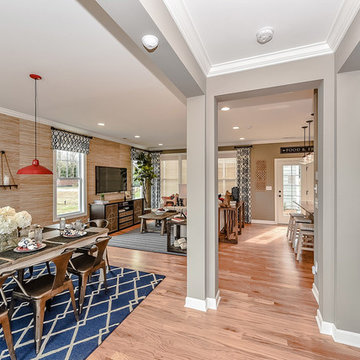
Introducing the Courtyard Collection at Sonoma, located near Ballantyne in Charlotte. These 51 single-family homes are situated with a unique twist, and are ideal for people looking for the lifestyle of a townhouse or condo, without shared walls. Lawn maintenance is included! All homes include kitchens with granite counters and stainless steel appliances, plus attached 2-car garages. Our 3 model homes are open daily! Schools are Elon Park Elementary, Community House Middle, Ardrey Kell High. The Hanna is a 2-story home which has everything you need on the first floor, including a Kitchen with an island and separate pantry, open Family/Dining room with an optional Fireplace, and the laundry room tucked away. Upstairs is a spacious Owner's Suite with large walk-in closet, double sinks, garden tub and separate large shower. You may change this to include a large tiled walk-in shower with bench seat and separate linen closet. There are also 3 secondary bedrooms with a full bath with double sinks.
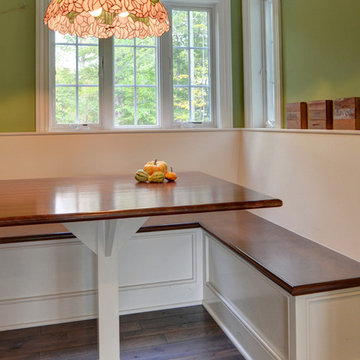
Designed while employed at RTA Studio; Photography by Jamee Parish Architects, LLC.
Cette image montre une petite salle à manger rustique fermée avec un mur vert et un sol en bois brun.
Cette image montre une petite salle à manger rustique fermée avec un mur vert et un sol en bois brun.
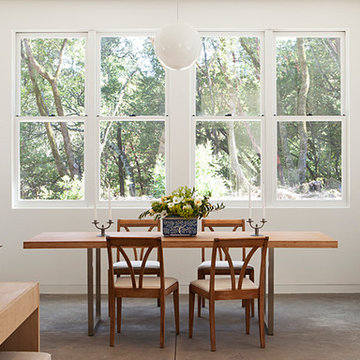
Michelle Wilson
Inspiration pour une petite salle à manger ouverte sur le salon rustique avec un mur blanc, sol en béton ciré, aucune cheminée et un sol gris.
Inspiration pour une petite salle à manger ouverte sur le salon rustique avec un mur blanc, sol en béton ciré, aucune cheminée et un sol gris.
Idées déco de petites salles à manger campagne
4
