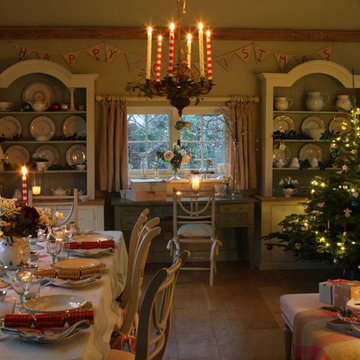Idées déco de petites salles à manger campagne
Trier par :
Budget
Trier par:Populaires du jour
141 - 160 sur 789 photos
1 sur 3
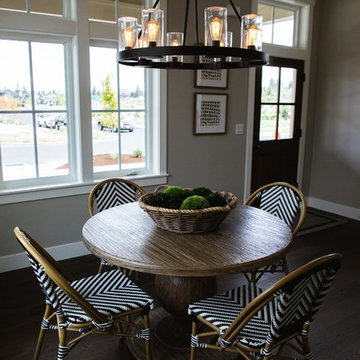
Aménagement d'une petite salle à manger ouverte sur la cuisine campagne avec un mur gris et parquet foncé.
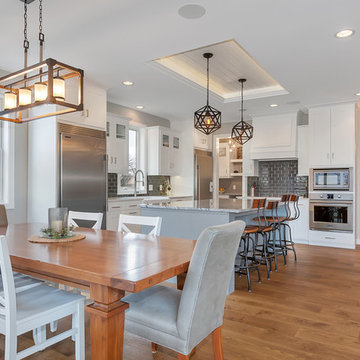
Custom home built by Werschay Homes in central Minnesota. - 360 Real Estate Image LLC
Réalisation d'une petite salle à manger ouverte sur la cuisine champêtre avec un mur gris, un sol en bois brun, aucune cheminée et un sol marron.
Réalisation d'une petite salle à manger ouverte sur la cuisine champêtre avec un mur gris, un sol en bois brun, aucune cheminée et un sol marron.
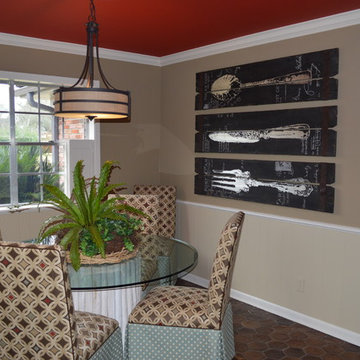
Cette image montre une petite salle à manger ouverte sur la cuisine rustique avec tomettes au sol.

Carolyn Kulb of Seattle-based Folk Art Flowers, designed a visually refreshing hand-tied bouquet with corals, apricots and citrus hues.
The hand-tied bouquet features dahlias from Folk Art Flowers and Jello Mold Farm, zinnias and roses from Folk Art Flowers, celosia from Rain Drop Farms, amaranth from Jello Mold Farm, and huck from Sonshine Farm.
Photography : Folk Art Flowers
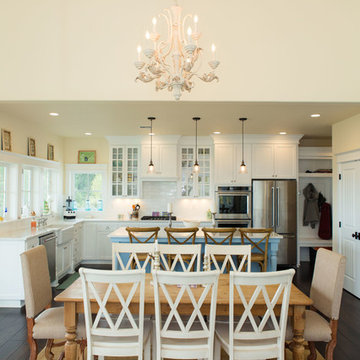
Open floor plan, conveniently joining the dining and kitchen areas.
Idée de décoration pour une petite salle à manger ouverte sur la cuisine champêtre avec un mur blanc et parquet foncé.
Idée de décoration pour une petite salle à manger ouverte sur la cuisine champêtre avec un mur blanc et parquet foncé.
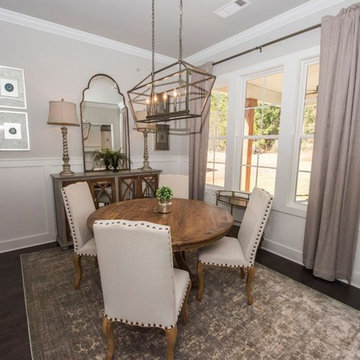
Idée de décoration pour une petite salle à manger ouverte sur la cuisine champêtre avec un mur beige, parquet foncé, aucune cheminée et un sol marron.
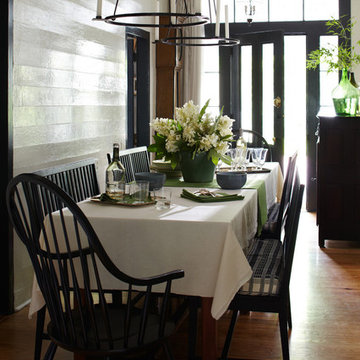
entry hall doubles as dining room; custom designed candle holders illuminate the table. photo by Alec Hemer
Idée de décoration pour une petite salle à manger champêtre avec un mur blanc et parquet clair.
Idée de décoration pour une petite salle à manger champêtre avec un mur blanc et parquet clair.
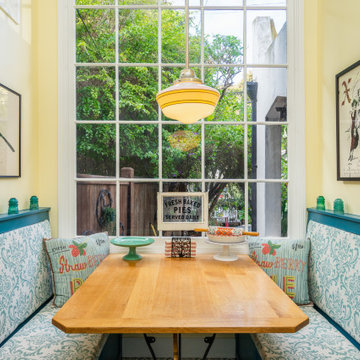
This small kitchen and dining nook is packed full of character and charm (just like it's owner). Custom cabinets utilize every available inch of space with internal accessories
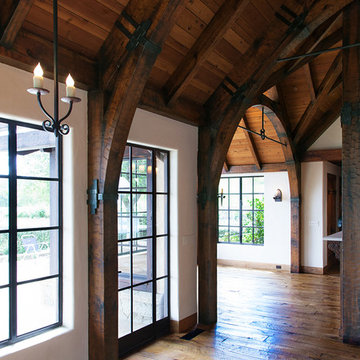
Old World European, Country Cottage. Three separate cottages make up this secluded village over looking a private lake in an old German, English, and French stone villa style. Hand scraped arched trusses, wide width random walnut plank flooring, distressed dark stained raised panel cabinetry, and hand carved moldings make these traditional buildings look like they have been here for 100s of years. Newly built of old materials, and old traditional building methods, including arched planked doors, leathered stone counter tops, stone entry, wrought iron straps, and metal beam straps. The Lake House is the first, a Tudor style cottage with a slate roof, 2 bedrooms, view filled living room open to the dining area, all overlooking the lake. European fantasy cottage with hand hewn beams, exposed curved trusses and scraped walnut floors, carved moldings, steel straps, wrought iron lighting and real stone arched fireplace. Dining area next to kitchen in the English Country Cottage. Handscraped walnut random width floors, curved exposed trusses. Wrought iron hardware. The Carriage Home fills in when the kids come home to visit, and holds the garage for the whole idyllic village. This cottage features 2 bedrooms with on suite baths, a large open kitchen, and an warm, comfortable and inviting great room. All overlooking the lake. The third structure is the Wheel House, running a real wonderful old water wheel, and features a private suite upstairs, and a work space downstairs. All homes are slightly different in materials and color, including a few with old terra cotta roofing. Project Location: Ojai, California. Project designed by Maraya Interior Design. From their beautiful resort town of Ojai, they serve clients in Montecito, Hope Ranch, Malibu and Calabasas, across the tri-county area of Santa Barbara, Ventura and Los Angeles, south to Hidden Hills.
Christopher Painter, contractor
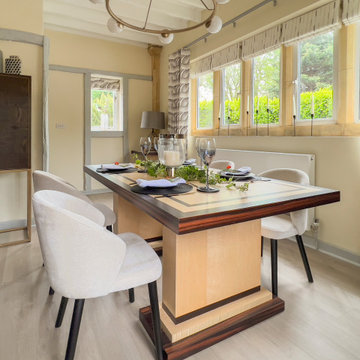
Nested in the beautiful Cotswolds, this converted barn was in need of a redesign and modernisation to maintain its country style yet bring a contemporary twist. The home owner wanted a formal dining room inspired by an art deco scheme, centred around the table she feel in love with and her contemporary artwork.
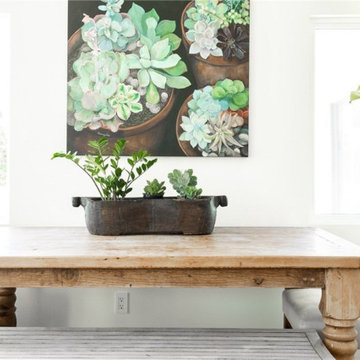
Aménagement d'une petite salle à manger campagne avec une banquette d'angle, un mur blanc et parquet clair.
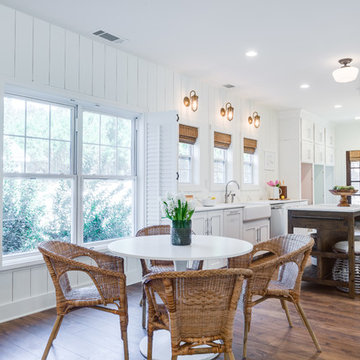
Réalisation d'une petite salle à manger ouverte sur la cuisine champêtre avec un mur blanc, parquet clair, aucune cheminée et un sol beige.
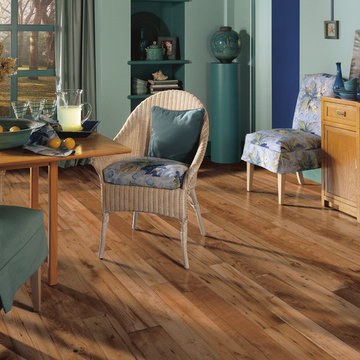
These beautiful vinyl plank floors are showcased in the dining room of this home.
Aménagement d'une petite salle à manger campagne fermée avec un mur bleu et un sol en vinyl.
Aménagement d'une petite salle à manger campagne fermée avec un mur bleu et un sol en vinyl.
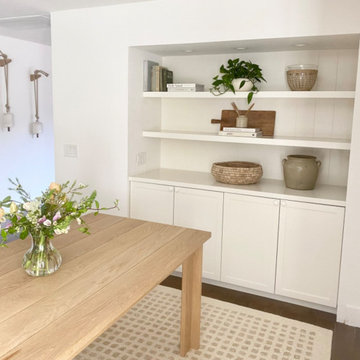
Exemple d'une petite salle à manger nature avec une banquette d'angle, un mur blanc et parquet foncé.
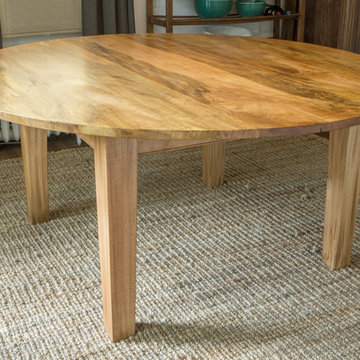
When salvaging materials for our “creative art furniture”, we come across old doors of all sizes. We feel the door is the art and we frame it with function. This exterior narrow shutter was on an early home that was torn down many years ago. It is now the door to a cupboard that stores vases, glasses and other unique kitchen items.
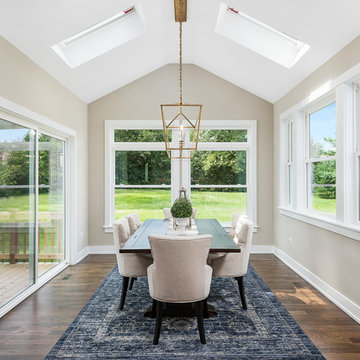
Réalisation d'une petite salle à manger ouverte sur le salon champêtre avec un mur beige, parquet foncé, aucune cheminée et un sol marron.
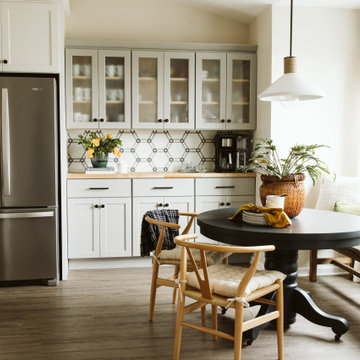
Idées déco pour une petite salle à manger ouverte sur la cuisine campagne avec un mur blanc, un sol en vinyl, un sol marron et un plafond voûté.
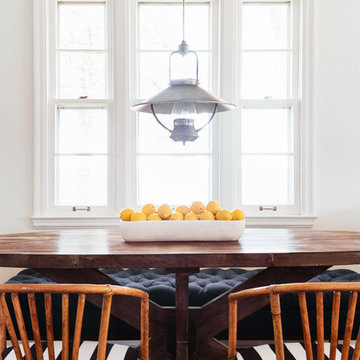
Colin Price Photography
Inspiration pour une petite salle à manger ouverte sur le salon rustique avec un mur blanc, un sol en bois brun et aucune cheminée.
Inspiration pour une petite salle à manger ouverte sur le salon rustique avec un mur blanc, un sol en bois brun et aucune cheminée.
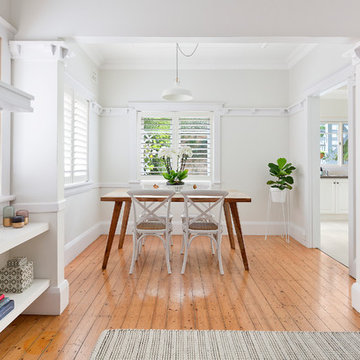
Cette photo montre une petite salle à manger ouverte sur la cuisine nature avec un mur blanc, un sol en bois brun, un sol marron, une cheminée standard et un manteau de cheminée en brique.
Idées déco de petites salles à manger campagne
8
