Idées déco de petits halls d'entrée design
Trier par :
Budget
Trier par:Populaires du jour
61 - 80 sur 15 778 photos
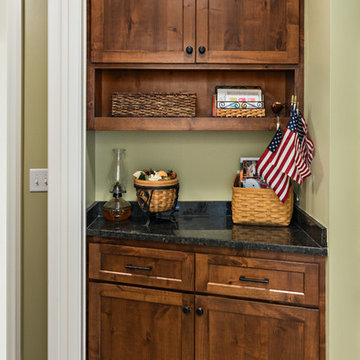
Ehlen Creative Communications, LLC
Réalisation d'une petite entrée craftsman avec un couloir, un mur beige, un sol en bois brun et un sol marron.
Réalisation d'une petite entrée craftsman avec un couloir, un mur beige, un sol en bois brun et un sol marron.

This remodel went from a tiny story-and-a-half Cape Cod, to a charming full two-story home. The mudroom features a bench with cubbies underneath, and a shelf with hooks for additional storage. The full glass back door provides natural light while opening to the backyard for quick access to the detached garage. The wall color in this room is Benjamin Moore HC-170 Stonington Gray. The cabinets are also Ben Moore, in Simply White OC-117.
Space Plans, Building Design, Interior & Exterior Finishes by Anchor Builders. Photography by Alyssa Lee Photography.
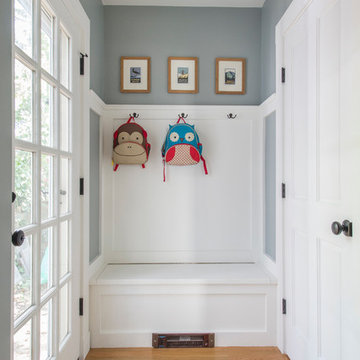
Mudroom with custom built-in storage bench.
Photo by Eric Levin Photography
Inspiration pour un petit hall d'entrée traditionnel avec un mur gris, un sol en bois brun, une porte simple et une porte blanche.
Inspiration pour un petit hall d'entrée traditionnel avec un mur gris, un sol en bois brun, une porte simple et une porte blanche.
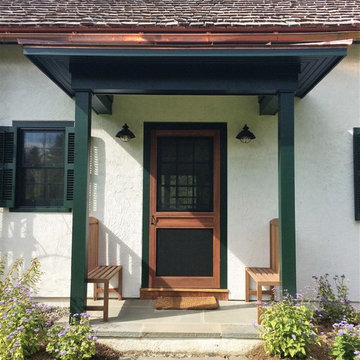
Cottage entry porch with custom built mahogany benches and mahogany screen door.
Idées déco pour une petite porte d'entrée campagne avec un mur blanc et une porte simple.
Idées déco pour une petite porte d'entrée campagne avec un mur blanc et une porte simple.
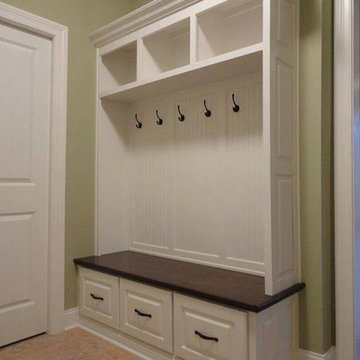
Maple mudroom bench with stained top
Aménagement d'une petite entrée avec un vestiaire, un mur vert et un sol en carrelage de céramique.
Aménagement d'une petite entrée avec un vestiaire, un mur vert et un sol en carrelage de céramique.
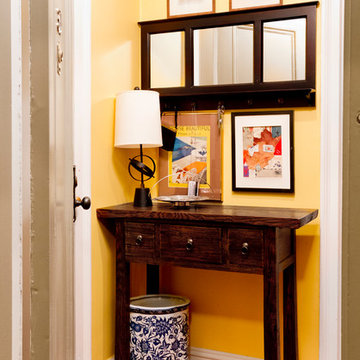
The importance of a properly functioning landing space in one's home can not be overemphasized. Photo: Rikki Snyder
Aménagement d'un petit hall d'entrée classique avec un mur jaune, parquet clair, une porte simple et une porte blanche.
Aménagement d'un petit hall d'entrée classique avec un mur jaune, parquet clair, une porte simple et une porte blanche.
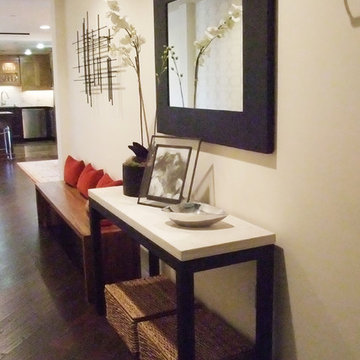
This narrow condo entryway called for low profile pieces to provide a perch to put on shoes, storage for this and that along with a nice spot to check your reflection before heading out the door.
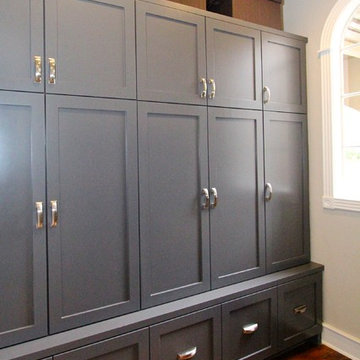
Idée de décoration pour une petite entrée minimaliste avec un vestiaire, un mur gris et un sol en bois brun.

The Entrance into this charming home on Edisto Drive is full of excitement with simple architectural details, great patterns, and colors. The Wainscoting and Soft Gray Walls welcome every pop of color introduced into this space.
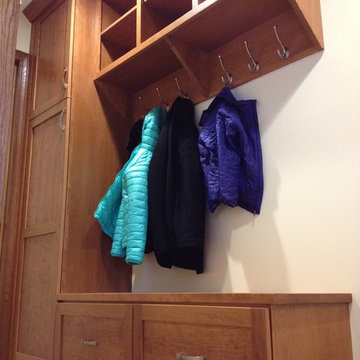
Exemple d'une petite entrée chic avec un vestiaire et un mur beige.

New mudroom provides an indoor link from the garage to the kitchen and features a wall of storage cabinets. New doorways were created to provide an axis of circulation along the back of the house.
Photo by Allen Russ
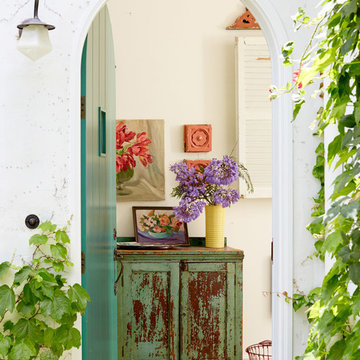
David Tsay for HGTV Magazine
Inspiration pour une petite porte d'entrée style shabby chic avec un mur blanc, une porte simple et une porte verte.
Inspiration pour une petite porte d'entrée style shabby chic avec un mur blanc, une porte simple et une porte verte.
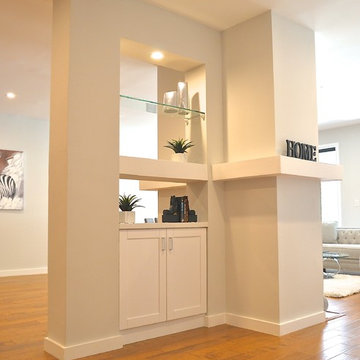
An open, 'see through' easily accessible entry with both closed and open storage. The original entry coat closet was removed in order to open up the view to the rest of the living/dining area.
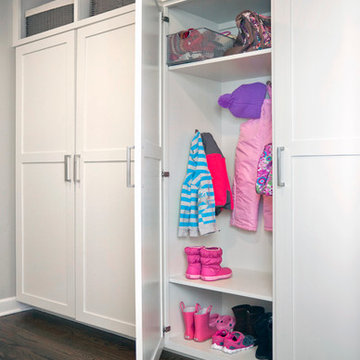
RVP Photography
Inspiration pour une petite entrée traditionnelle avec un mur gris, parquet foncé et un vestiaire.
Inspiration pour une petite entrée traditionnelle avec un mur gris, parquet foncé et un vestiaire.
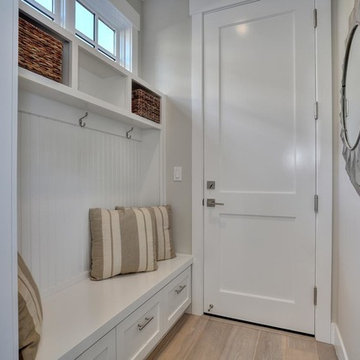
Mud room, bench seat, cubbie storage
Cette image montre une petite entrée traditionnelle avec un vestiaire, un mur gris, parquet clair et une porte simple.
Cette image montre une petite entrée traditionnelle avec un vestiaire, un mur gris, parquet clair et une porte simple.

This award-winning and intimate cottage was rebuilt on the site of a deteriorating outbuilding. Doubling as a custom jewelry studio and guest retreat, the cottage’s timeless design was inspired by old National Parks rough-stone shelters that the owners had fallen in love with. A single living space boasts custom built-ins for jewelry work, a Murphy bed for overnight guests, and a stone fireplace for warmth and relaxation. A cozy loft nestles behind rustic timber trusses above. Expansive sliding glass doors open to an outdoor living terrace overlooking a serene wooded meadow.
Photos by: Emily Minton Redfield
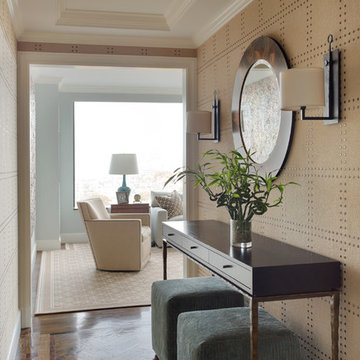
Penthouse entry, custom millwork suite
Adams + Beasley Associates,
Custom Builders :
Photo by Eric Roth :
Interior Design by Lewis Interiors
Exemple d'une petite entrée chic avec un couloir, un mur beige et un sol en bois brun.
Exemple d'une petite entrée chic avec un couloir, un mur beige et un sol en bois brun.
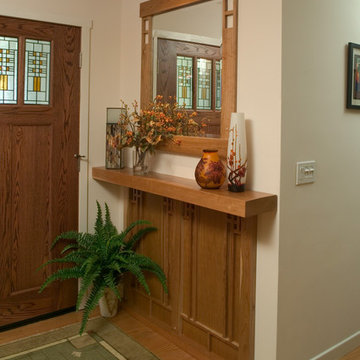
Aménagement d'une petite entrée craftsman avec un mur beige, parquet clair, une porte simple et une porte en bois brun.

Modern and clean entryway with extra space for coats, hats, and shoes.
.
.
interior designer, interior, design, decorator, residential, commercial, staging, color consulting, product design, full service, custom home furnishing, space planning, full service design, furniture and finish selection, interior design consultation, functionality, award winning designers, conceptual design, kitchen and bathroom design, custom cabinetry design, interior elevations, interior renderings, hardware selections, lighting design, project management, design consultation

Client wanted to have a clean well organized space where family could take shoes off and hang jackets and bags. We designed a perfect mud room space for them.
Idées déco de petits halls d'entrée design
4