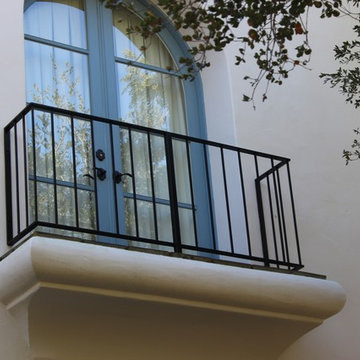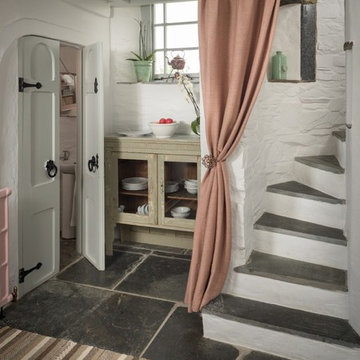Idées déco de petits escaliers
Trier par :
Budget
Trier par:Populaires du jour
181 - 200 sur 9 477 photos
1 sur 2
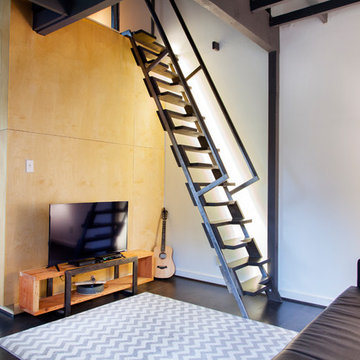
shauna intelisano
Réalisation d'un petit escalier sans contremarche droit design avec des marches en bois.
Réalisation d'un petit escalier sans contremarche droit design avec des marches en bois.
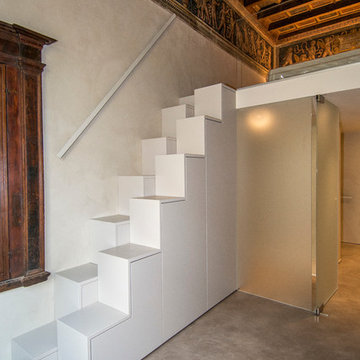
Cette image montre un petit escalier peint droit design avec des marches en bois peint.
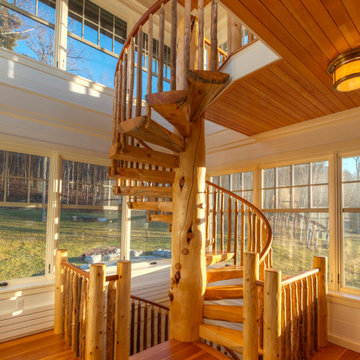
Greg Hubbard Photography. Stair by StairMeister Log Works.
Idée de décoration pour un petit escalier sans contremarche hélicoïdal chalet avec des marches en bois.
Idée de décoration pour un petit escalier sans contremarche hélicoïdal chalet avec des marches en bois.
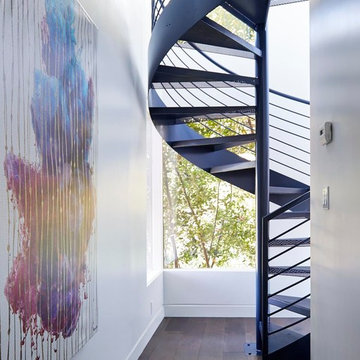
Dramatic spiral staircase in East Bay home.
Photos by Eric Zepeda Studio
Inspiration pour un petit escalier sans contremarche hélicoïdal vintage avec des marches en métal et palier.
Inspiration pour un petit escalier sans contremarche hélicoïdal vintage avec des marches en métal et palier.
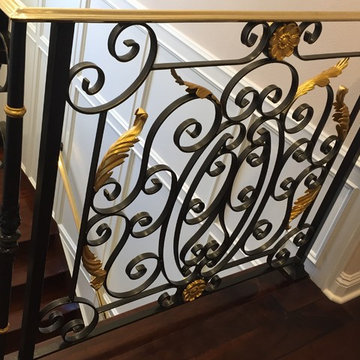
Inspiration pour un petit escalier droit victorien avec des marches en bois et des contremarches en bois.
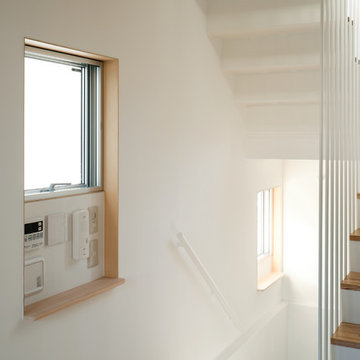
Photo by: Takumi Ota
Réalisation d'un petit escalier minimaliste en U avec des marches en bois, des contremarches en métal et un garde-corps en métal.
Réalisation d'un petit escalier minimaliste en U avec des marches en bois, des contremarches en métal et un garde-corps en métal.
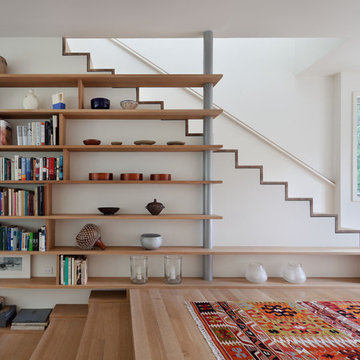
© Michael Moran/OTTO
Cette photo montre un petit escalier tendance avec des marches en bois et des contremarches en bois.
Cette photo montre un petit escalier tendance avec des marches en bois et des contremarches en bois.
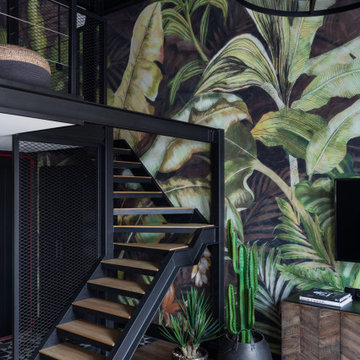
Cette photo montre un petit escalier industriel en L avec des marches en bois, des contremarches en métal et un garde-corps en métal.
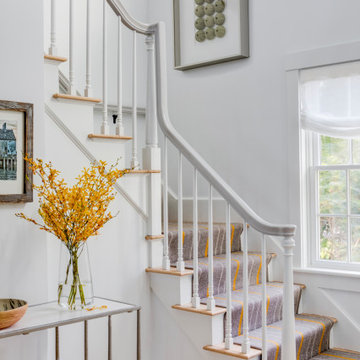
TEAM
Interior Designer: LDa Architecture & Interiors
Builder: Youngblood Builders
Photographer: Greg Premru Photography
Aménagement d'un petit escalier peint bord de mer en L avec des marches en moquette et un garde-corps en bois.
Aménagement d'un petit escalier peint bord de mer en L avec des marches en moquette et un garde-corps en bois.
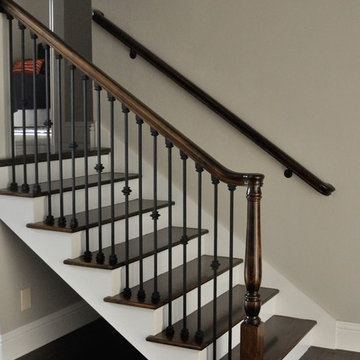
Idée de décoration pour un petit escalier peint droit tradition avec des marches en bois et un garde-corps en matériaux mixtes.
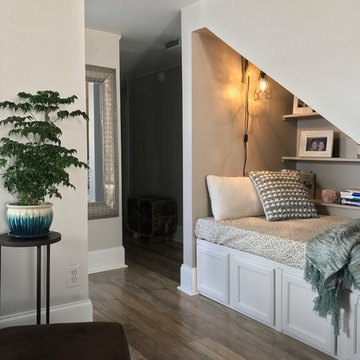
An unused closet under the stairs was reimagined as a cozy space to curl up and read a book.
Idée de décoration pour un petit escalier bohème.
Idée de décoration pour un petit escalier bohème.
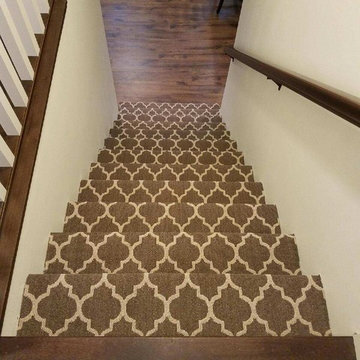
Can't get enough!
Inspiration pour un petit escalier droit avec des marches en moquette et des contremarches en moquette.
Inspiration pour un petit escalier droit avec des marches en moquette et des contremarches en moquette.
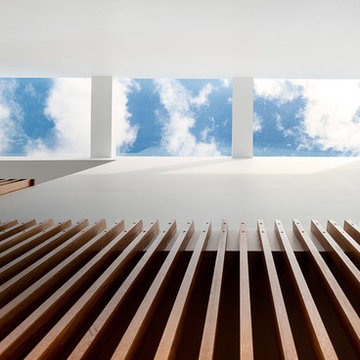
The extension to this 1890’s single-fronted, weatherboard cottage in Hawthorne, Melbourne is an exercise in clever, compact planning that seamlessly weaves together traditional and contemporary architecture.
The extension preserves the scale, materiality and character of the traditional Victorian frontage whilst introducing an elegant two-storey extension to the rear.
A delicate screen of vertical timbers tempers light, view and privacy to create the characteristic ‘veil’ that encloses the upper level bedroom suite.
The rhythmic timber screen becomes a unifying design element that extends into the interior in the form of a staircase balustrade. The balustrade screen visually animates an otherwise muted interior sensitively set within the historic shell.
Light wells distributed across the roof plan sun-wash walls and flood the open planned interior with natural light. Double height spaces, established above the staircase and dining room table, create volumetric interest. Improved visual connections to the back garden evoke a sense of spatial generosity that far exceeds the modest dimensions of the home’s interior footprint.
Jonathan Ng, Itsuka Studio
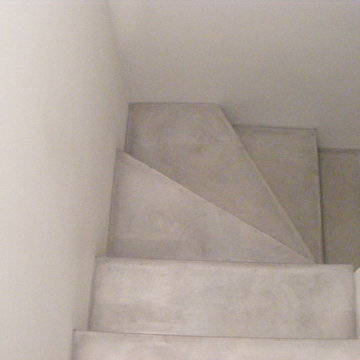
Idées déco pour un petit escalier industriel en L et béton avec des contremarches en béton.

Idée de décoration pour un petit escalier peint courbe design avec des marches en bois peint.
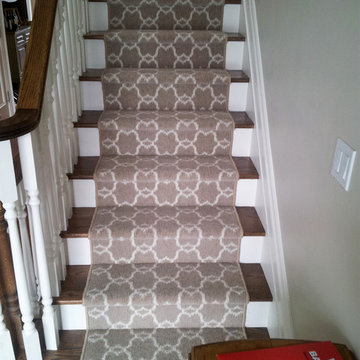
Aménagement d'un petit escalier droit éclectique avec des marches en moquette et des contremarches en moquette.
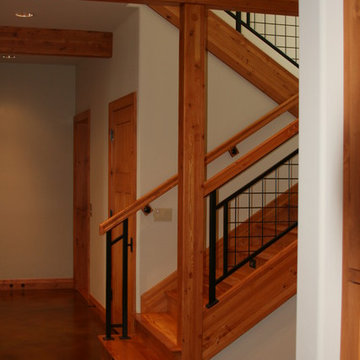
McCall
Custom made stairs to emulate the glue laminated beams in the house. Square iron tubing newel posts with off sets at top and bottom midrails intersections and 1/4'' welded mesh panels. The reclaimed wood flooring continue down with the tread and risers
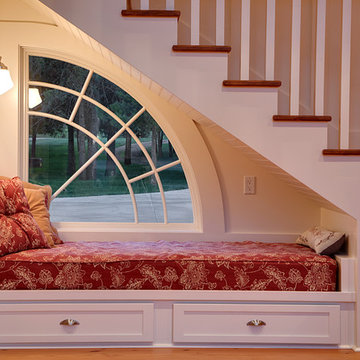
The reading nook under the stairs was designed around a full size mattress. This also provides a decent napping spot and even overflow guest quarters. The pull out drawers below are full of games and books. The window was even a stock size!
Idées déco de petits escaliers
10
