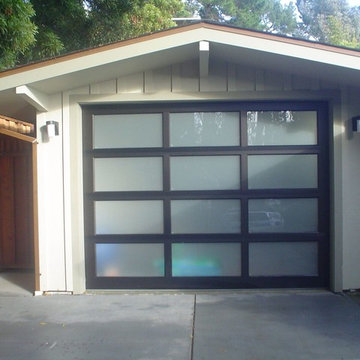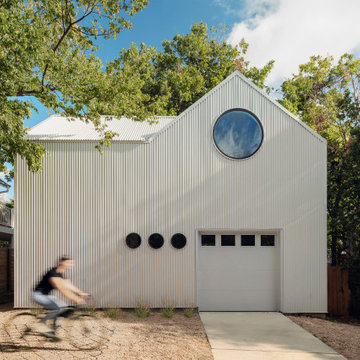Idées déco de petits garages contemporains
Trier par :
Budget
Trier par:Populaires du jour
1 - 20 sur 263 photos
1 sur 3
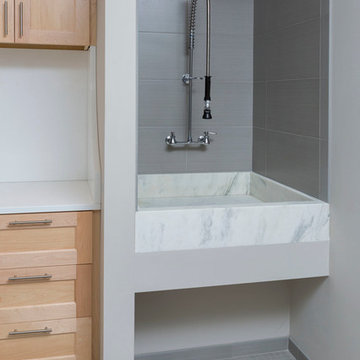
This new construction home was a long-awaited dream home with lots of ideas and details curated over many years. It’s a contemporary lake house in the Midwest with a California vibe. The palette is clean and simple, and uses varying shades of gray. The dramatic architectural elements punctuate each space with dramatic details.
Photos done by Ryan Hainey Photography, LLC.
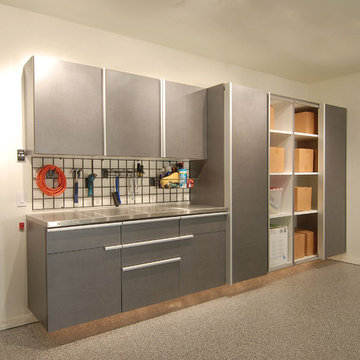
Maximize garage storage with sturdy stainless steel cabinets, a mounted tool rack, and plenty of shelving space!
Réalisation d'un petit garage attenant design avec un bureau, studio ou atelier.
Réalisation d'un petit garage attenant design avec un bureau, studio ou atelier.

The Mazama Cabin is located at the end of a beautiful meadow in the Methow Valley, on the east slope of the North Cascades Mountains in Washington state. The 1500 SF cabin is a superb place for a weekend get-a-way, with a garage below and compact living space above. The roof is “lifted” by a continuous band of clerestory windows, and the upstairs living space has a large glass wall facing a beautiful view of the mountain face known locally as Goat Wall. The project is characterized by sustainable cedar siding and
recycled metal roofing; the walls and roof have 40% higher insulation values than typical construction.
The cabin will become a guest house when the main house is completed in late 2012.
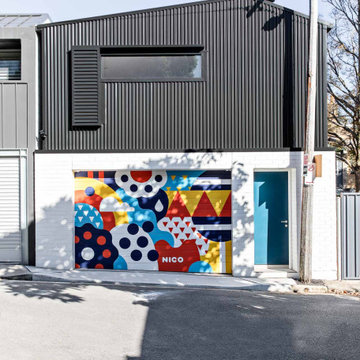
Exemple d'un petit garage pour une voiture séparé tendance avec un bureau, studio ou atelier.
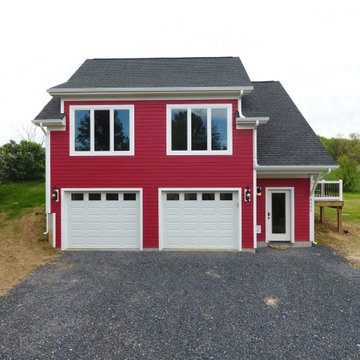
This is an oversized two-car garage with a second-story two-bedroom apartment above it. The apartment includes an open kitchen, dining, and living area, two bedrooms, one bathroom, and lots of storage space.
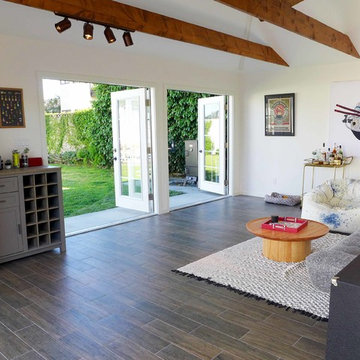
The double French doors really gives this room the grander and the light that it deserves. It creates so much more warmth to the room and personality too.
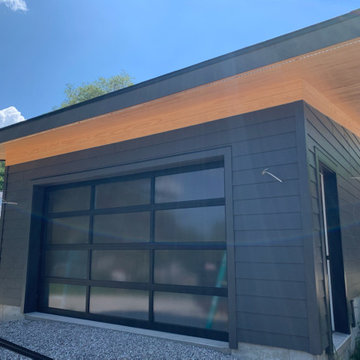
This glass garage door is small but mighty when it comes to design impact! Notice the large glass panels, the black aluminum frame and the privacy glass feature too. | Project and Photo Credits: ProLift Garage Doors of South Charlotte
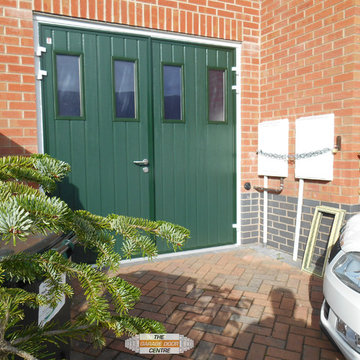
This Carteck side hinged door is made from double skinned insulated steel panels. It is a 50/50 split, meaning the customer has easy pedestrian access. The doors are finished in Moss Green RAL 6005, with a white frame and the addition of four large windows.
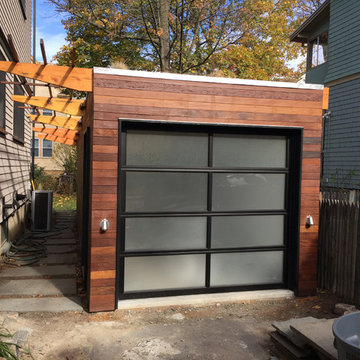
a compact modern garage
Cette photo montre un petit garage pour une voiture séparé tendance avec un bureau, studio ou atelier.
Cette photo montre un petit garage pour une voiture séparé tendance avec un bureau, studio ou atelier.
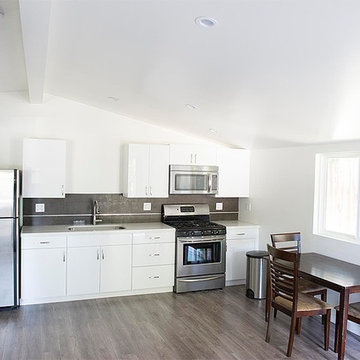
This is a full garage conversion to ADU - Accessory Dwelling Unit. Now legally possible in Los Angeles
Idée de décoration pour un petit garage pour deux voitures attenant design.
Idée de décoration pour un petit garage pour deux voitures attenant design.
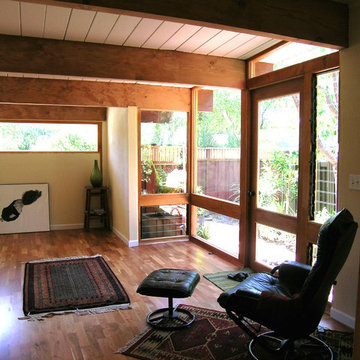
When zoning codes allow, a garage can be converted into living space.
Cette photo montre un petit garage attenant tendance avec un bureau, studio ou atelier.
Cette photo montre un petit garage attenant tendance avec un bureau, studio ou atelier.
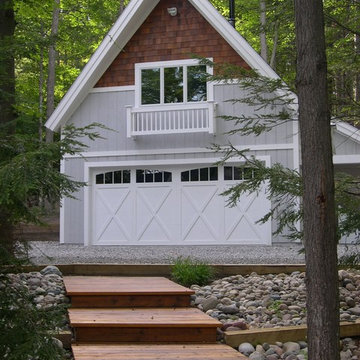
An existing garage was converted into a carriage house to provide separate living space for guests, incorporating an additional bedroom and bathroom.
Photo by Sidock Architects
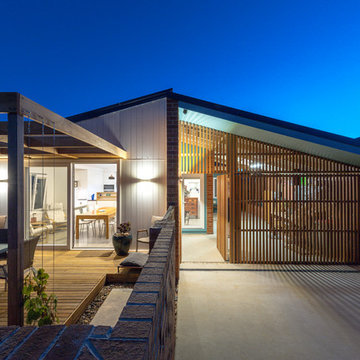
Northern facade/street view
Cette photo montre un petit garage attenant tendance.
Cette photo montre un petit garage attenant tendance.
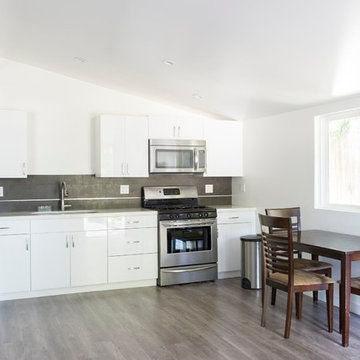
This is a full garage conversion to ADU - Accessory Dwelling Unit. Now legally possible in Los Angeles
Inspiration pour un petit garage pour deux voitures attenant design.
Inspiration pour un petit garage pour deux voitures attenant design.
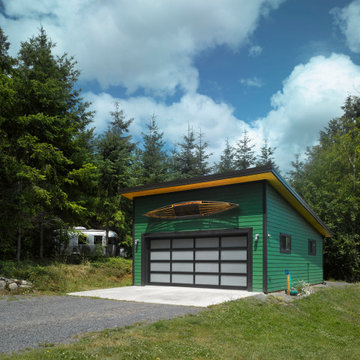
We are more than steel buildings. In fact, when a customer wants a building with style that really stands out is when our experienced Building Representatives along with the PermaBilt® team are most productive; It’s where some of our best ideas come from. So when our Camino Island customer wanted to build a garage with style that matched the look and feel of his home the team put their collective heads together and went through numerous design iterations with the sole purpose of satisfying their customer. The winning design was a Lean-To design with 18” overhangs on the sides and back and a 24” overhang on the front all enclosed with T&G Pine We used HardiePlank® Cedarmill 6” Lap siding and a 26 gauge 16" wide standing seam roof to match the house. The look was finished with a custom roll up door with frosted glass panels. The final product brought the style of his custom home to his car’s home and left everyone truly satisfied.
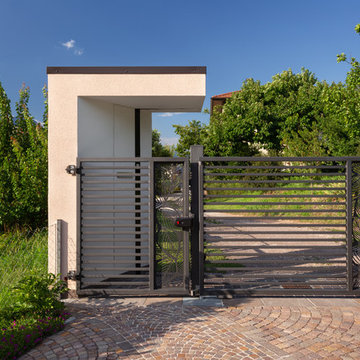
Idée de décoration pour un petit garage pour trois voitures attenant design avec une porte cochère.
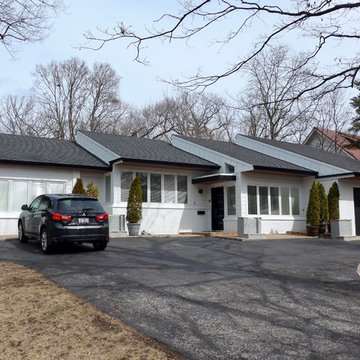
James Hardie HZ5 Panel and Lap Siding with ColorPlus Technology, Longboard textured panels in Light National Walnut to the overhangs on all roof line perimeter, aluminum Gutters in Black and ProVia Doors.
Shingle Roofing: new architectural roofing shingles by GAF Ultra HD, color Charcoal.
Flat Roof: new modified bitumen roofing system finished with Silver Oxide coating.
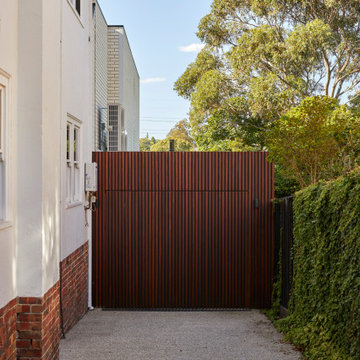
The new garage addition is a contemporary intervention that respects the scale and proportioning of the old period building. Vertical cedar battens line the face of the Garage, with a tilt-up panel door that is flushed to render the door almost invisible upon approach.
Photo by Dave Kulesza.
Idées déco de petits garages contemporains
1
