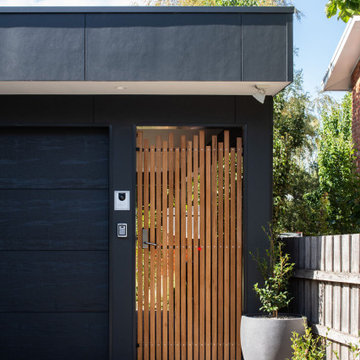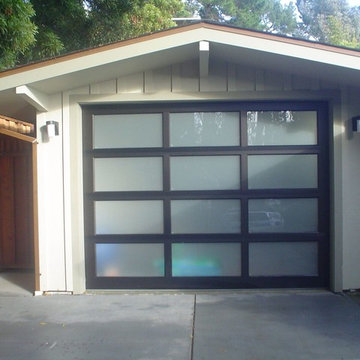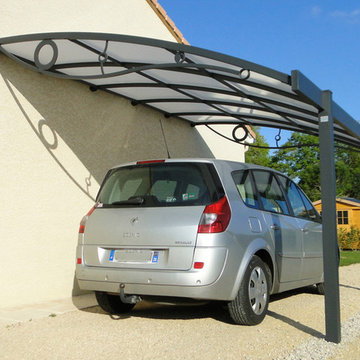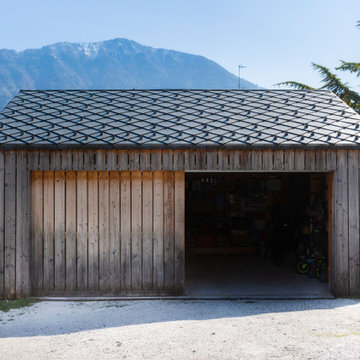Idées déco de petits garages contemporains
Trier par :
Budget
Trier par:Populaires du jour
61 - 80 sur 263 photos
1 sur 3
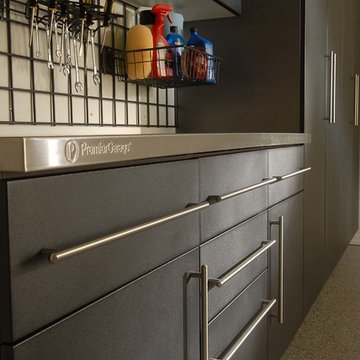
Having a workbench doesn't compromise storage space.
Aménagement d'un petit garage attenant contemporain.
Aménagement d'un petit garage attenant contemporain.
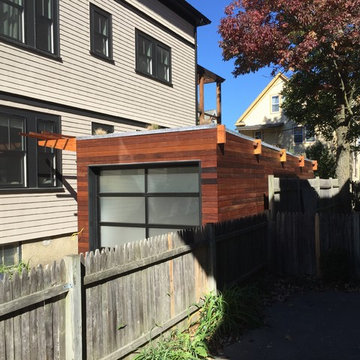
single story garage with a green roof on top of it
Idées déco pour un petit garage pour une voiture séparé contemporain avec un bureau, studio ou atelier.
Idées déco pour un petit garage pour une voiture séparé contemporain avec un bureau, studio ou atelier.
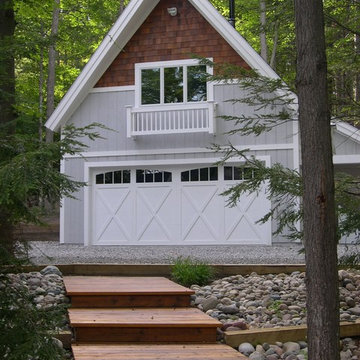
An existing garage was converted into a carriage house to provide separate living space for guests, incorporating an additional bedroom and bathroom.
Photo by Sidock Architects
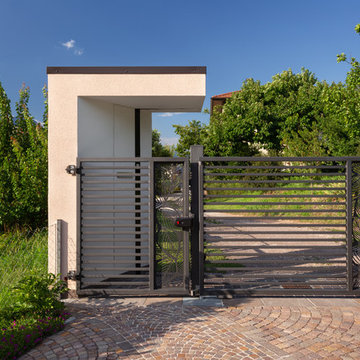
Idée de décoration pour un petit garage pour trois voitures attenant design avec une porte cochère.
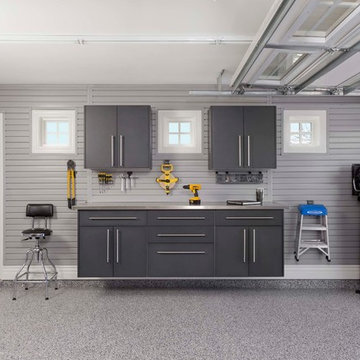
Compact garage organizer with lots of slatwall to hang all sorts of stuff
Idées déco pour un petit garage pour deux voitures attenant contemporain.
Idées déco pour un petit garage pour deux voitures attenant contemporain.
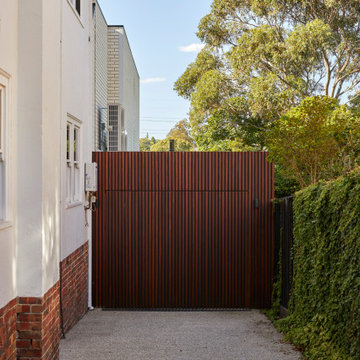
The new garage addition is a contemporary intervention that respects the scale and proportioning of the old period building. Vertical cedar battens line the face of the Garage, with a tilt-up panel door that is flushed to render the door almost invisible upon approach.
Photo by Dave Kulesza.
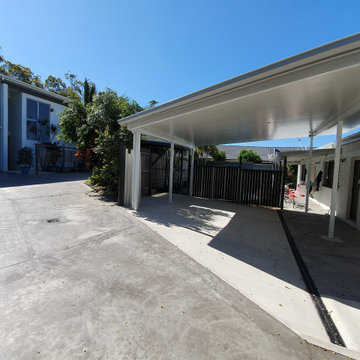
Finished carport photos-
The existing verandah, fencing and retaining walls have been removed.
To give cover the insulated panel roof has been cantilevered over the existing house.
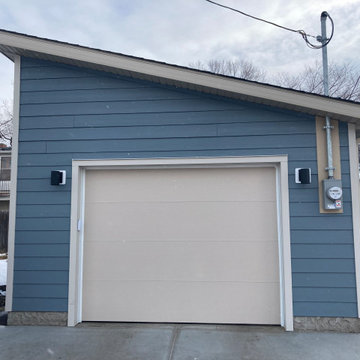
Single Car Garage, basic build, new concrete, exterior to match house.
Réalisation d'un petit garage pour une voiture séparé design.
Réalisation d'un petit garage pour une voiture séparé design.
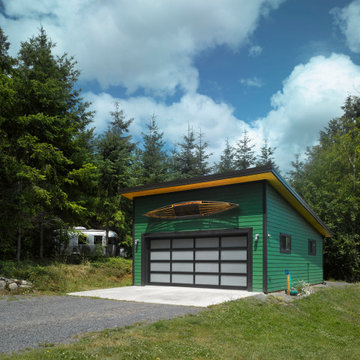
We are more than steel buildings. In fact, when a customer wants a building with style that really stands out is when our experienced Building Representatives along with the PermaBilt® team are most productive; It’s where some of our best ideas come from. So when our Camino Island customer wanted to build a garage with style that matched the look and feel of his home the team put their collective heads together and went through numerous design iterations with the sole purpose of satisfying their customer. The winning design was a Lean-To design with 18” overhangs on the sides and back and a 24” overhang on the front all enclosed with T&G Pine We used HardiePlank® Cedarmill 6” Lap siding and a 26 gauge 16" wide standing seam roof to match the house. The look was finished with a custom roll up door with frosted glass panels. The final product brought the style of his custom home to his car’s home and left everyone truly satisfied.
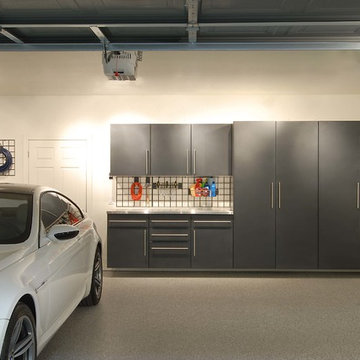
With planned storage and organization, your garage will become valuable living space.
Cette photo montre un petit carport attenant tendance.
Cette photo montre un petit carport attenant tendance.
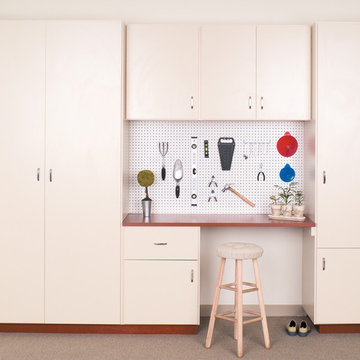
Any garage can be maximized to hold more than you might image with Tall Storage Cabinets, Upper Cabinets, Drawers and Shelves. Shown here with a Laminate Countertop with study Pegboard Backing for organizing your tools above the Workbench.
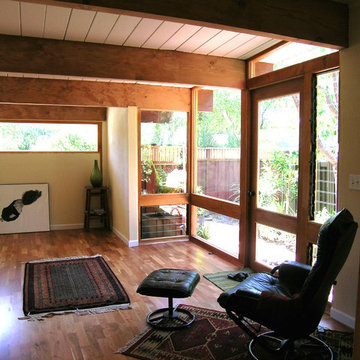
When zoning codes allow, a garage can be converted into living space.
Cette photo montre un petit garage attenant tendance avec un bureau, studio ou atelier.
Cette photo montre un petit garage attenant tendance avec un bureau, studio ou atelier.
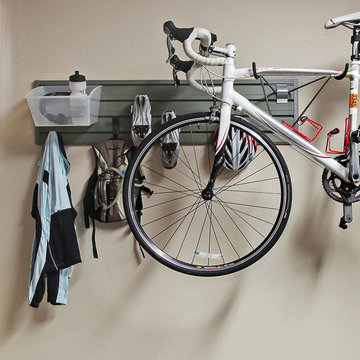
Aménagement d'un petit garage pour deux voitures attenant contemporain avec un bureau, studio ou atelier.
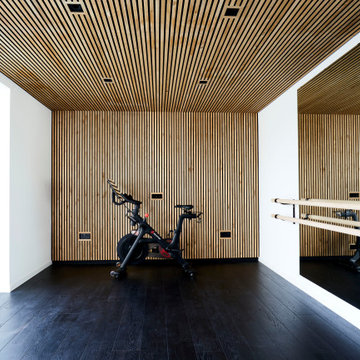
This under used garage space was recently converted to a home gym, making the most of the space and creating the illusion of more with the vertical clad oak strips that sit on an acoustic panel. With a wet underfloor heating system and multi purpose anchor points on the walls and ceilings.
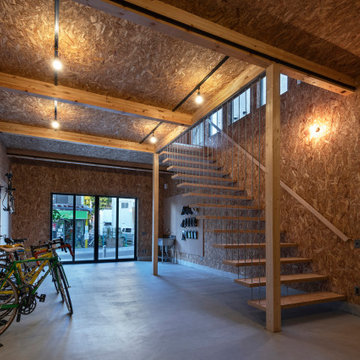
Idées déco pour un petit garage pour une voiture attenant contemporain avec un bureau, studio ou atelier.
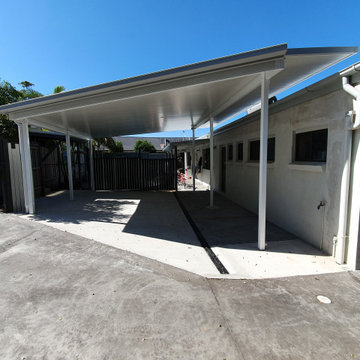
Finished carport photos-
The existing verandah, fencing and retaining walls have been removed.
To give cover the insulated panel roof has been cantilevered over the existing house.
Idées déco de petits garages contemporains
4
