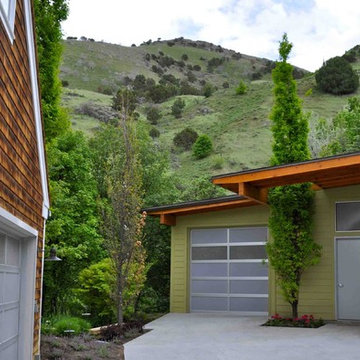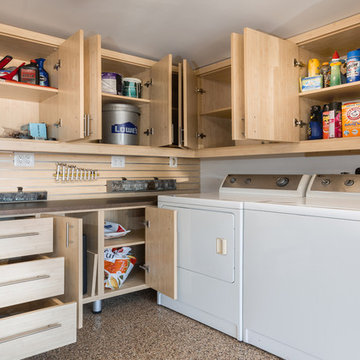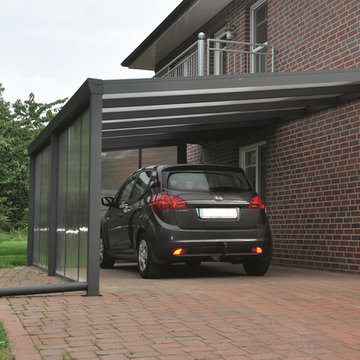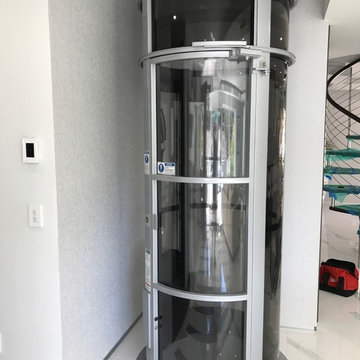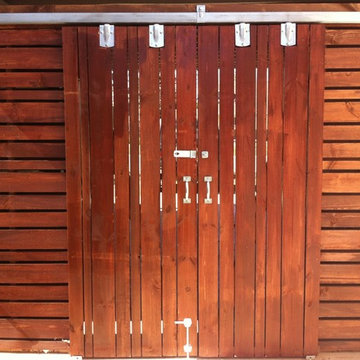Idées déco de petits garages contemporains
Trier par :
Budget
Trier par:Populaires du jour
81 - 100 sur 263 photos
1 sur 3
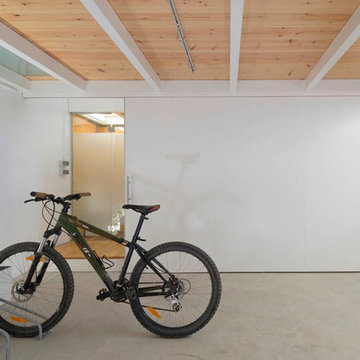
Mauricio Fuertes
Idée de décoration pour un petit garage pour une voiture design.
Idée de décoration pour un petit garage pour une voiture design.
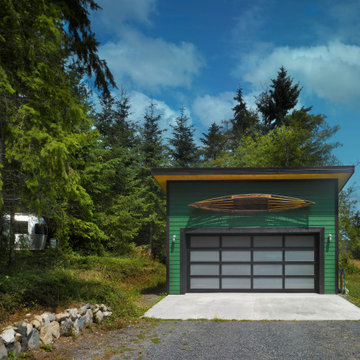
We are more than steel buildings. In fact, when a customer wants a building with style that really stands out is when our experienced Building Representatives along with the PermaBilt® team are most productive; It’s where some of our best ideas come from. So when our Camino Island customer wanted to build a garage with style that matched the look and feel of his home the team put their collective heads together and went through numerous design iterations with the sole purpose of satisfying their customer. The winning design was a Lean-To design with 18” overhangs on the sides and back and a 24” overhang on the front all enclosed with T&G Pine We used HardiePlank® Cedarmill 6” Lap siding and a 26 gauge 16" wide standing seam roof to match the house. The look was finished with a custom roll up door with frosted glass panels. The final product brought the style of his custom home to his car’s home and left everyone truly satisfied.
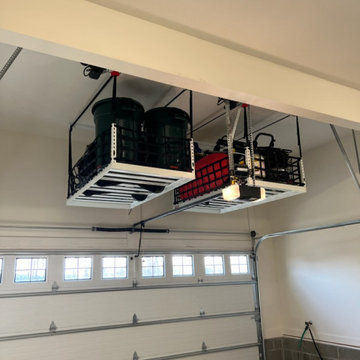
The cargo netting helps secure items and prevent them from falling.
Cette photo montre un petit garage pour deux voitures attenant tendance.
Cette photo montre un petit garage pour deux voitures attenant tendance.
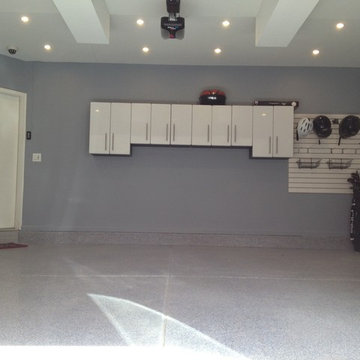
Complete garage makeover including beautiful seamless garage flooring, slick modern cabinets, slat wall organization, led lighting and ultra-silent garage door opener.
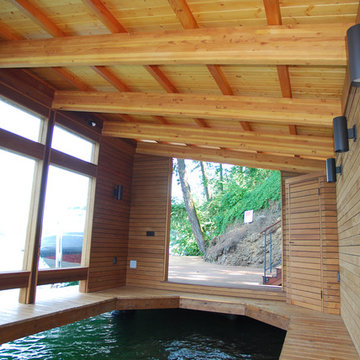
Lake Oswego boathouse in Lake Oswego, Oregon by Integrate Architecture & Planning, p.c.
Aménagement d'un petit garage séparé contemporain.
Aménagement d'un petit garage séparé contemporain.
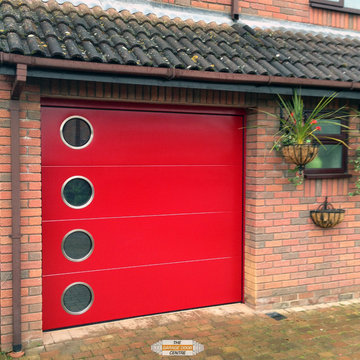
This Carteck insulated sectional garage doors have been installed onto a single attached garage. It features four porthole shaped windows to let in light. This door is electrically operated.
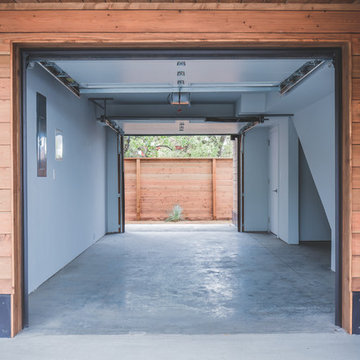
Photo by Hixson Studio
Aménagement d'un petit garage pour une voiture attenant contemporain.
Aménagement d'un petit garage pour une voiture attenant contemporain.
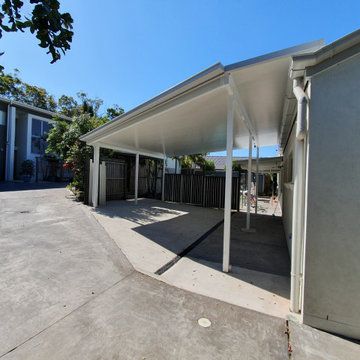
Finished carport photos-
The existing verandah, fencing and retaining walls have been removed.
To give cover the insulated panel roof has been cantilevered over the existing house.
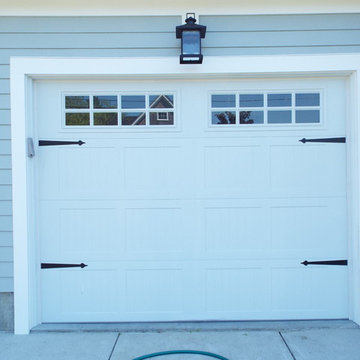
new garage door
Inspiration pour un petit garage pour une voiture attenant design.
Inspiration pour un petit garage pour une voiture attenant design.
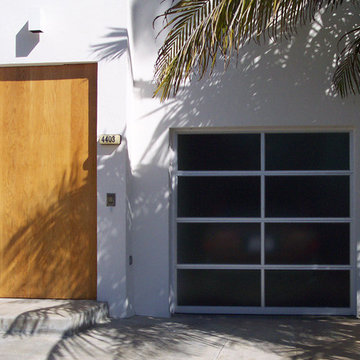
Clopay Avante Anodized Aluminum Frame and Obscure Glass
Cette photo montre un petit garage pour une voiture attenant tendance.
Cette photo montre un petit garage pour une voiture attenant tendance.
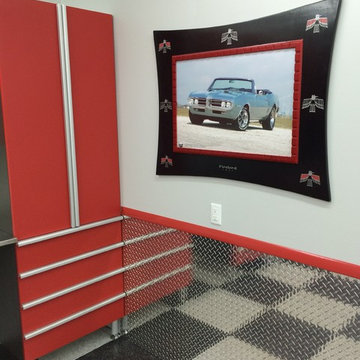
New one car garage built for a classic Pontiac Firebird. Custom epoxy floor coating done in a checker board pattern using simulated grout lines making it look like floor tiles. Premier garage cabinets installed with a custom made stainless steel counter top. Smaller two inch drawers made for tool storage, with full extension drawer glides. Also installed a garage vac for easy cleaning.
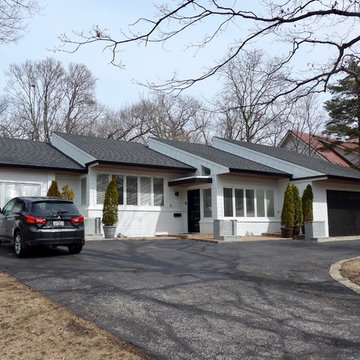
James Hardie HZ5 Panel and Lap Siding with ColorPlus Technology, Longboard textured panels in Light National Walnut to the overhangs on all roof line perimeter, aluminum Gutters in Black and ProVia Doors.
Shingle Roofing: new architectural roofing shingles by GAF Ultra HD, color Charcoal.
Flat Roof: new modified bitumen roofing system finished with Silver Oxide coating.
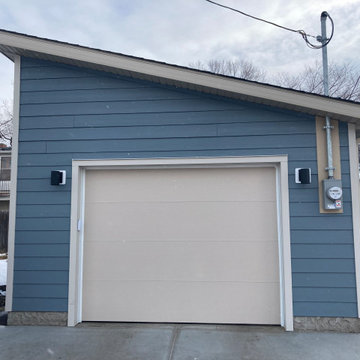
Single Car Garage, basic build, new concrete, exterior to match house.
Réalisation d'un petit garage pour une voiture séparé design.
Réalisation d'un petit garage pour une voiture séparé design.
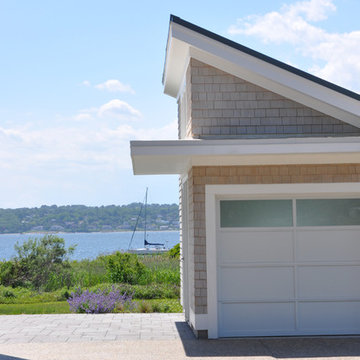
This stunning Rhode Island Retreat is an Acorn Deck House Company collaboration with Glen S. Fontecchio
Architects. It is set on a breathtaking, waterfront property and is designed to take full advantage of the
panoramic views. It features a welcoming living room, kitchen, dining room and expansive decks that are
perfect for entertaining. The house also has three bedrooms, an office and four and a half baths.
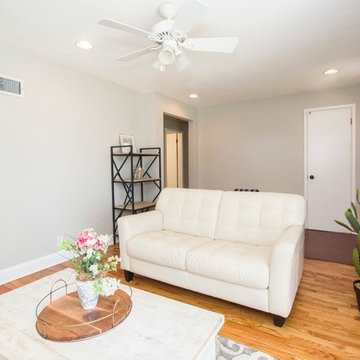
After
Cette photo montre un petit garage pour deux voitures attenant tendance avec un bureau, studio ou atelier.
Cette photo montre un petit garage pour deux voitures attenant tendance avec un bureau, studio ou atelier.
Idées déco de petits garages contemporains
5
