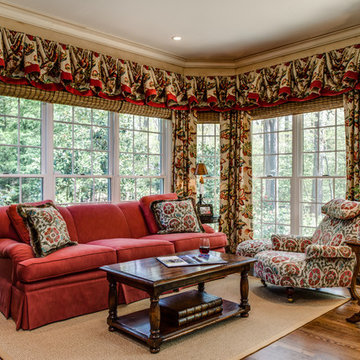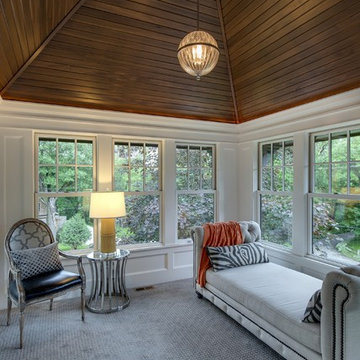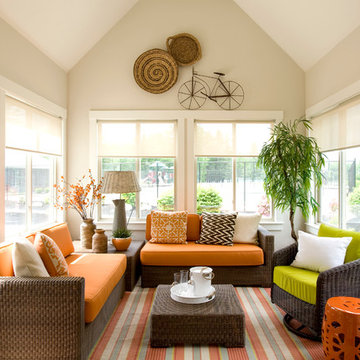Idées déco et d'aménagements de petites vérandas
Trier par :
Budget
Trier par:Populaires du jour
121 - 140 sur 2 134 photos
1 sur 3
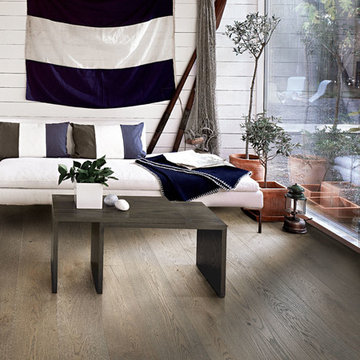
Color: Bayside Oak Fundy
Aménagement d'une petite véranda bord de mer avec un sol en bois brun.
Aménagement d'une petite véranda bord de mer avec un sol en bois brun.
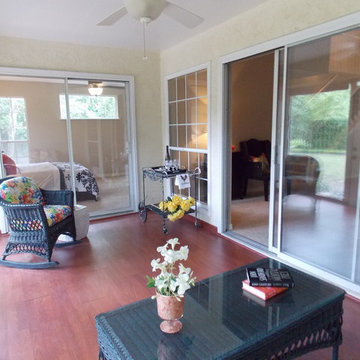
Sunroom opens to master bedroom, living room and backyard. Has ceiling fan and a/c, hardwood floor and Sliding doors.
Cette photo montre une petite véranda chic.
Cette photo montre une petite véranda chic.
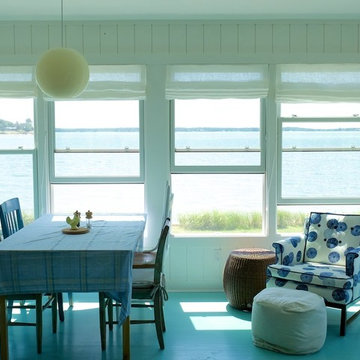
Summer cottage by Mullman Seidman Architects.
© Mullman Seidman Architects
Réalisation d'une petite véranda marine avec parquet peint, aucune cheminée, un plafond standard et un sol bleu.
Réalisation d'une petite véranda marine avec parquet peint, aucune cheminée, un plafond standard et un sol bleu.
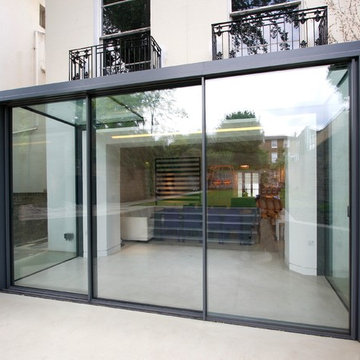
Terry Duffell
Idées déco pour une petite véranda contemporaine avec un sol en calcaire et un plafond en verre.
Idées déco pour une petite véranda contemporaine avec un sol en calcaire et un plafond en verre.
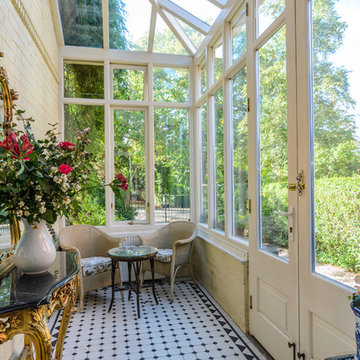
Gary Quigg Photography 2013
Cette photo montre une petite véranda victorienne avec un plafond en verre, aucune cheminée et un sol multicolore.
Cette photo montre une petite véranda victorienne avec un plafond en verre, aucune cheminée et un sol multicolore.
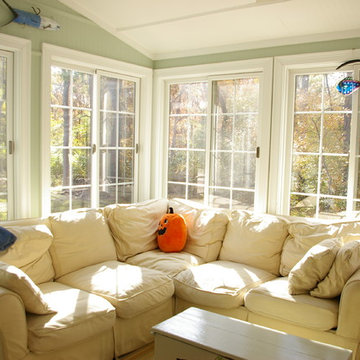
A porch at the rear of the house is enclosed and becomes a cozy sun porch.
Cette photo montre une petite véranda chic avec un sol en travertin, aucune cheminée, un plafond standard et un sol beige.
Cette photo montre une petite véranda chic avec un sol en travertin, aucune cheminée, un plafond standard et un sol beige.

The layout of this colonial-style house lacked the open, coastal feel the homeowners wanted for their summer retreat. Siemasko + Verbridge worked with the homeowners to understand their goals and priorities: gourmet kitchen; open first floor with casual, connected lounging and entertaining spaces; an out-of-the-way area for laundry and a powder room; a home office; and overall, give the home a lighter and more “airy” feel. SV’s design team reprogrammed the first floor to successfully achieve these goals.
SV relocated the kitchen to what had been an underutilized family room and moved the dining room to the location of the existing kitchen. This shift allowed for better alignment with the existing living spaces and improved flow through the rooms. The existing powder room and laundry closet, which opened directly into the dining room, were moved and are now tucked in a lower traffic area that connects the garage entrance to the kitchen. A new entry closet and home office were incorporated into the front of the house to define a well-proportioned entry space with a view of the new kitchen.
By making use of the existing cathedral ceilings, adding windows in key locations, removing very few walls, and introducing a lighter color palette with contemporary materials, this summer cottage now exudes the light and airiness this home was meant to have.
© Dan Cutrona Photography
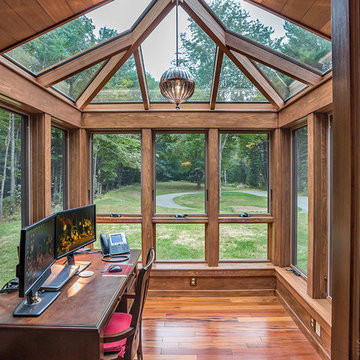
This project’s owner originally contacted Sunspace because they needed to replace an outdated, leaking sunroom on their North Hampton, New Hampshire property. The aging sunroom was set on a fieldstone foundation that was beginning to show signs of wear in the uppermost layer. The client’s vision involved repurposing the ten foot by ten foot area taken up by the original sunroom structure in order to create the perfect space for a new home office. Sunspace Design stepped in to help make that vision a reality.
We began the design process by carefully assessing what the client hoped to achieve. Working together, we soon realized that a glass conservatory would be the perfect replacement. Our custom conservatory design would allow great natural light into the home while providing structure for the desired office space.
Because the client’s beautiful home featured a truly unique style, the principal challenge we faced was ensuring that the new conservatory would seamlessly blend with the surrounding architectural elements on the interior and exterior. We utilized large, Marvin casement windows and a hip design for the glass roof. The interior of the home featured an abundance of wood, so the conservatory design featured a wood interior stained to match.
The end result of this collaborative process was a beautiful conservatory featured at the front of the client’s home. The new space authentically matches the original construction, the leaky sunroom is no longer a problem, and our client was left with a home office space that’s bright and airy. The large casements provide a great view of the exterior landscape and let in incredible levels of natural light. And because the space was outfitted with energy efficient glass, spray foam insulation, and radiant heating, this conservatory is a true four season glass space that our client will be able to enjoy throughout the year.
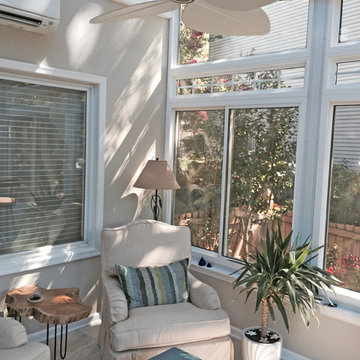
My clients were having a modest sunroom installed off of their living room that connected to their deck area. It was a small space with two entrances. In order to maximize the floor space and offer versatility, I specified two swivel chairs with storage ottomans. The light fixtures, fan and small end table have an organic theme to marry the view from the outdoors with the interior space. A radiant heat tile floor will keep the room cozy all year round. However, with consideration to sunlight and the potential of extreme temperatures, outdoor rated fabric and furnishings were specified.
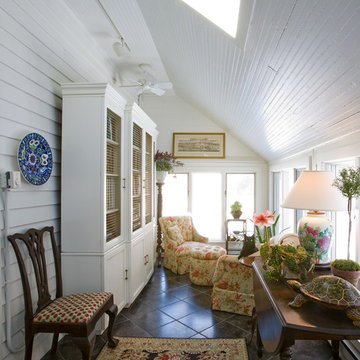
Christopher Kolk, photographer.
Old screened porch was enclosed to make a sunroom. Heated floor with large tiles laid on the diagonal. Comfortable seating area with tufted ottoman to put your feet on or to be used as extra seat. Gate leg table can be opened for dining or as a place to spread out a project. Wonderful warm sunny room in the winter or with all the windows open still acts as a porch in the summer.
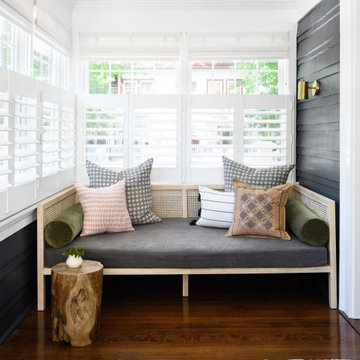
Inspiration pour une petite véranda traditionnelle avec un sol en bois brun.
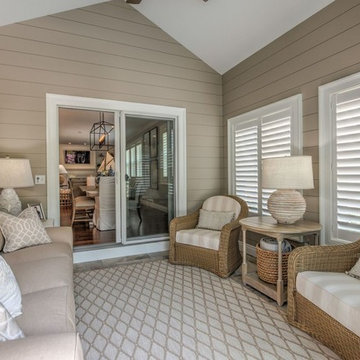
Colleen Gahry-Robb, Interior Designer / Ethan Allen, Auburn Hills, MI
Exemple d'une petite véranda bord de mer avec un plafond standard, un sol gris, un sol en ardoise et aucune cheminée.
Exemple d'une petite véranda bord de mer avec un plafond standard, un sol gris, un sol en ardoise et aucune cheminée.
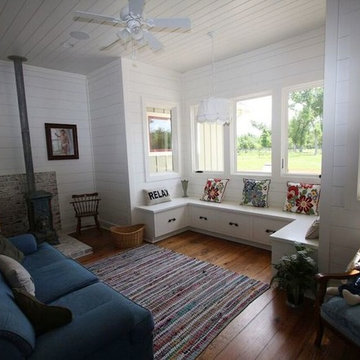
Sunroom with white shiplap walls and tongue & groove ceiling. Also, wood stove to keep warm
Inspiration pour une petite véranda rustique avec un sol en bois brun, un poêle à bois, un manteau de cheminée en brique, un plafond standard et un sol marron.
Inspiration pour une petite véranda rustique avec un sol en bois brun, un poêle à bois, un manteau de cheminée en brique, un plafond standard et un sol marron.
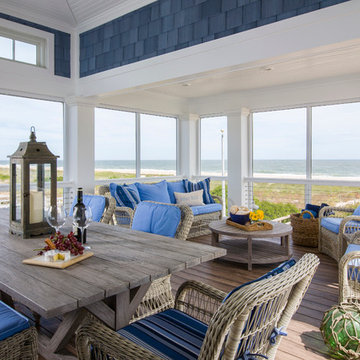
Idées déco pour une petite véranda bord de mer avec parquet foncé, un plafond standard, aucune cheminée et un sol marron.
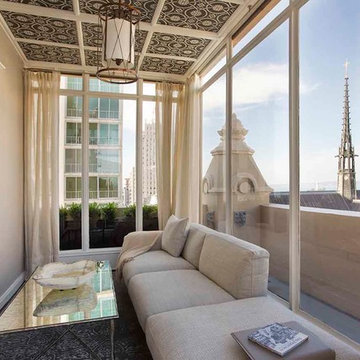
This sunroom is one of the favored spaces in this Nob Hill retreat for good reason. Views of the Grace Cathedral on California Street in San Franciso can be enjoyed as well as views of San Francisco Bay. A grey fabric upholstered sofa sits atop a custom made area rug which imitates the hand painted ceiling.
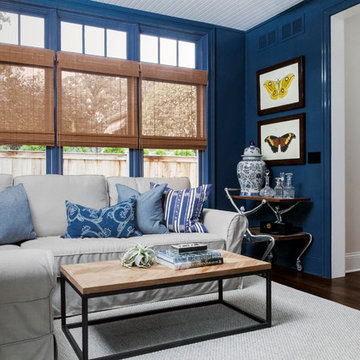
Photography: Amy Braswell
Idée de décoration pour une petite véranda tradition avec parquet foncé et un sol marron.
Idée de décoration pour une petite véranda tradition avec parquet foncé et un sol marron.
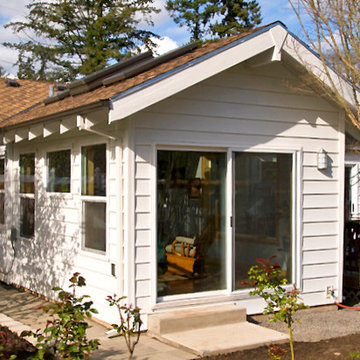
Exterior of the new addition.
Cette image montre une petite véranda traditionnelle avec un puits de lumière.
Cette image montre une petite véranda traditionnelle avec un puits de lumière.
Idées déco et d'aménagements de petites vérandas
7
