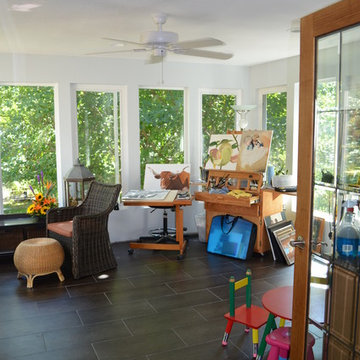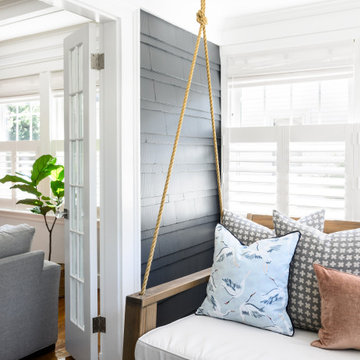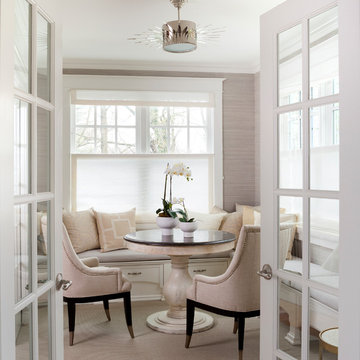Idées déco et d'aménagements de petites vérandas
Trier par :
Budget
Trier par:Populaires du jour
101 - 120 sur 2 134 photos
1 sur 3
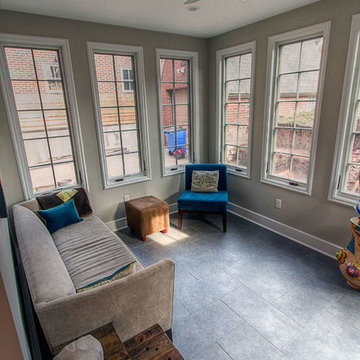
Rob Schwerdt
Cette photo montre une petite véranda chic avec un sol en carrelage de porcelaine, un plafond standard, aucune cheminée et un sol gris.
Cette photo montre une petite véranda chic avec un sol en carrelage de porcelaine, un plafond standard, aucune cheminée et un sol gris.
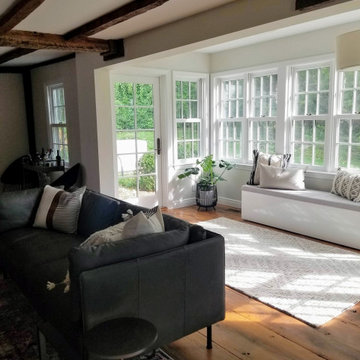
Whole Home design that encompasses a Modern Farmhouse aesthetic. Photos and design by True Identity Concepts.
Idée de décoration pour une petite véranda avec un sol en bois brun et un sol marron.
Idée de décoration pour une petite véranda avec un sol en bois brun et un sol marron.
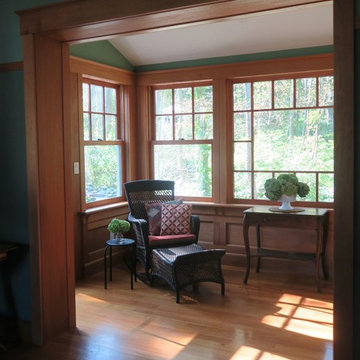
The new Forest Room opens up the wall between the outside and the existing rooms, welcoming prime real estate into the rest of the house.
Aménagement d'une petite véranda craftsman avec un sol en bois brun.
Aménagement d'une petite véranda craftsman avec un sol en bois brun.
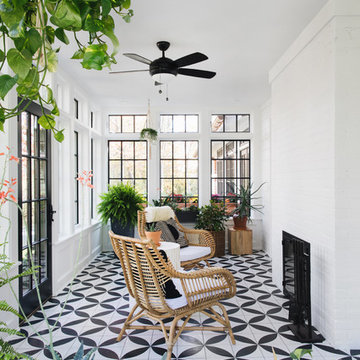
Stoffer Photography
Idées déco pour une petite véranda classique avec une cheminée standard, un manteau de cheminée en brique, un plafond standard et un sol multicolore.
Idées déco pour une petite véranda classique avec une cheminée standard, un manteau de cheminée en brique, un plafond standard et un sol multicolore.
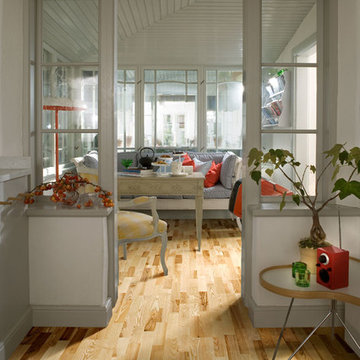
Color: Scandinavian-Naturals-Ash-Kalmar
Cette photo montre une petite véranda romantique avec un sol en bois brun.
Cette photo montre une petite véranda romantique avec un sol en bois brun.
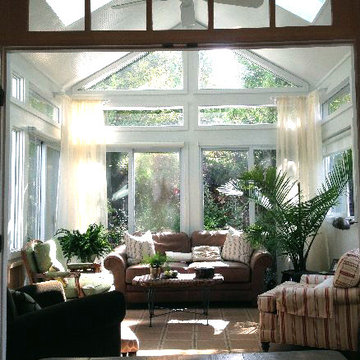
Idée de décoration pour une petite véranda tradition avec parquet foncé et un puits de lumière.
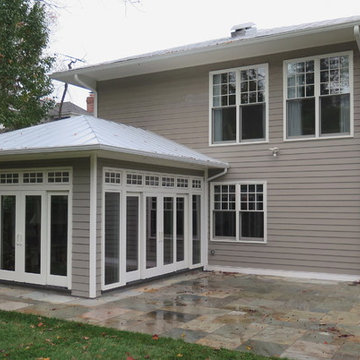
Main house, interior renovation and all windows replaced. Original curved windows at second floor, now large rectangular units. All season Sunroom addition with glazing on three sides and flooded with natural light. Wide eave with recessed lights and gray standing seam roof. Large stone patio for relaxing, leading out into rear garden. New side door provides direct access into laundry/mudroom. Steps down to side yard path.
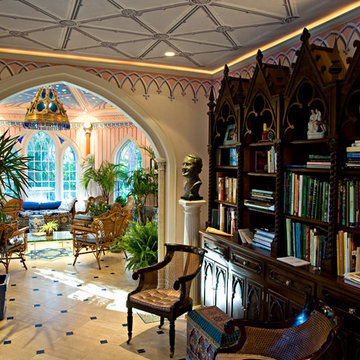
photo Kevin Sprague
Cette photo montre une petite véranda éclectique avec un sol en travertin, un plafond standard et aucune cheminée.
Cette photo montre une petite véranda éclectique avec un sol en travertin, un plafond standard et aucune cheminée.
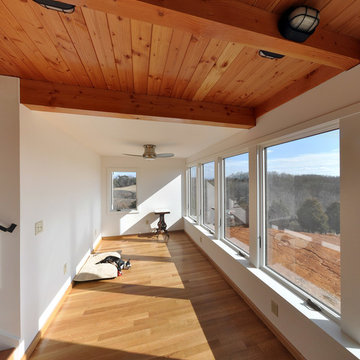
Sun room facing the views of the Blue Ridge Mountains in East Tennessee.
Aménagement d'une petite véranda montagne avec un sol en bois brun et un plafond standard.
Aménagement d'une petite véranda montagne avec un sol en bois brun et un plafond standard.
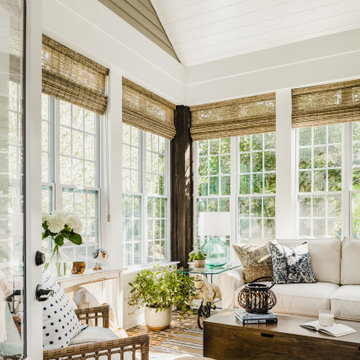
The inspiration for the homes interior design and sunroom addition were happy memories of time spent in a cottage in Maine with family and friends. This space was originally a screened in porch. The homeowner wanted to enclose the space and make it function as an extension of the house and be usable the whole year. Lots of windows, comfortable furniture and antique pieces like the horse bicycle turned side table make the space feel unique, comfortable and inviting in any season.
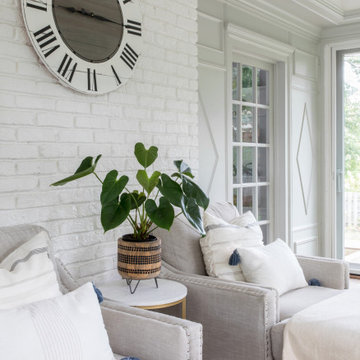
We wanted to create a comfortable and tranquil retreat in this sunroom, a place where my clients could lounge and escape the world. We used oversized chaises, a soft color story, and interesting textures to accomplish this relaxed aesthetic. We layered warm, sandy creams and soft grays to create a casual, monochromatic palette that lends itself to a more subdued eclectic vibe and a truly relaxed atmosphere.
We also made sure to incorporate a whole jungle worth of plants! Plants are the best way to bring life into your home. Not only do plants beautify your space, but they also have some pretty wonderful health benefits! They detoxify your home by improving indoor air quality. They are also known to boost your mood & lift your spirit!
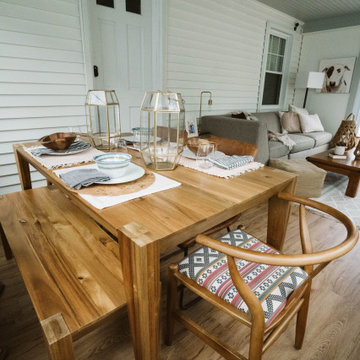
Inspiration pour une petite véranda sud-ouest américain avec parquet clair, un plafond standard et un sol marron.
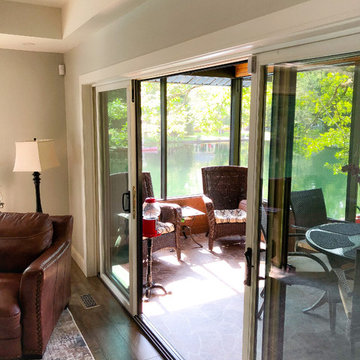
This cozy cottage was in much need of some TLC. The owners were looking to add an additional Master Suite and Ensuite to call their own in terms of a second storey addition. Renovating the entire space allowed for the couple to make this their dream space on a quiet river a reality.
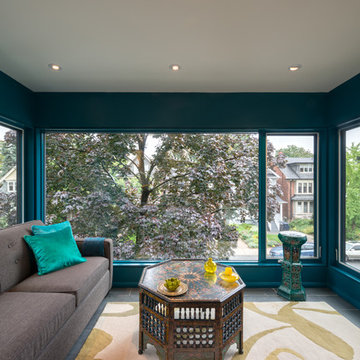
Photography by 10 Frame Handles
Cette image montre une petite véranda design avec un sol en ardoise, un plafond standard, un sol gris et aucune cheminée.
Cette image montre une petite véranda design avec un sol en ardoise, un plafond standard, un sol gris et aucune cheminée.
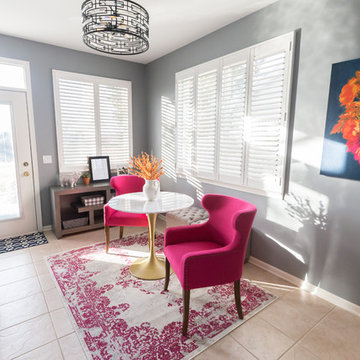
Unidos Marketing Network
Aménagement d'une petite véranda classique avec un sol en carrelage de céramique, une cheminée standard, un manteau de cheminée en bois et un sol beige.
Aménagement d'une petite véranda classique avec un sol en carrelage de céramique, une cheminée standard, un manteau de cheminée en bois et un sol beige.
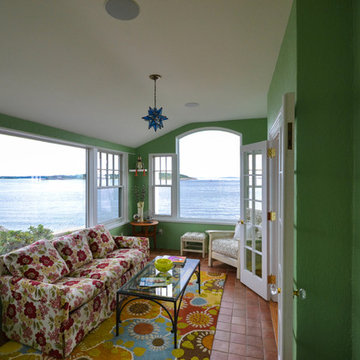
Aménagement d'une petite véranda contemporaine avec un sol en carrelage de porcelaine, aucune cheminée et un plafond standard.
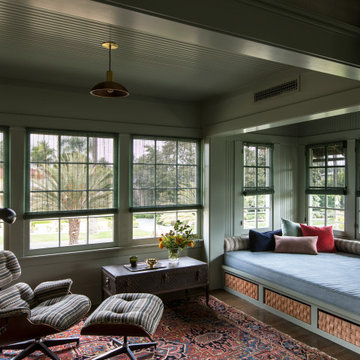
Cette photo montre une petite véranda craftsman avec un sol en bois brun, aucune cheminée, un plafond standard et un sol marron.
Idées déco et d'aménagements de petites vérandas
6
