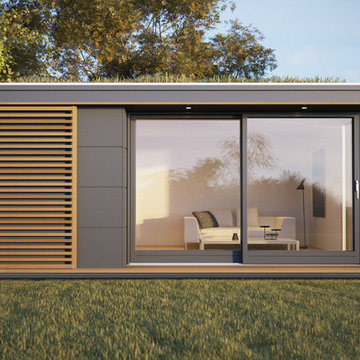Idées déco et d'aménagements de petites vérandas
Trier par :
Budget
Trier par:Populaires du jour
81 - 100 sur 2 134 photos
1 sur 3
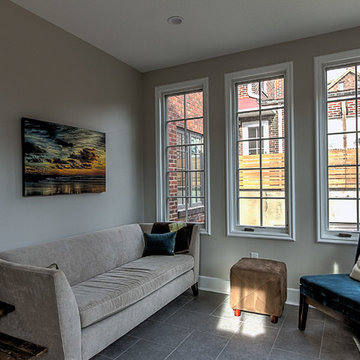
Rob Schwerdt
Réalisation d'une petite véranda tradition avec un sol en carrelage de porcelaine, un plafond standard, aucune cheminée et un sol gris.
Réalisation d'une petite véranda tradition avec un sol en carrelage de porcelaine, un plafond standard, aucune cheminée et un sol gris.
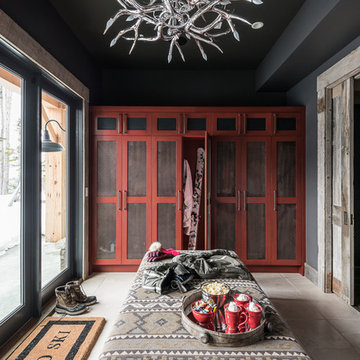
Photography by: AudreyHall.com
Inspiration pour une petite véranda bohème avec aucune cheminée et un plafond standard.
Inspiration pour une petite véranda bohème avec aucune cheminée et un plafond standard.
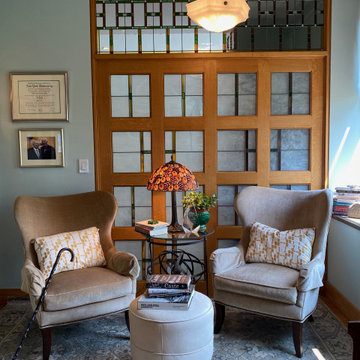
Reading nook with southern exposure.
Cette photo montre une petite véranda éclectique.
Cette photo montre une petite véranda éclectique.
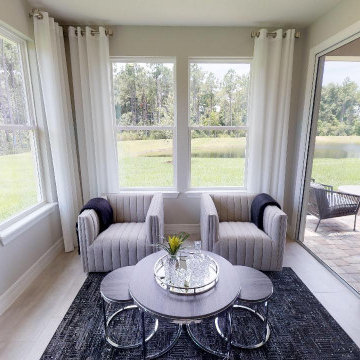
Offered in the Palmary Floor Plan in Del Webb Nocatee, this sunroom offers ample amounts of natural light, making it the perfect place to relax and unwind.
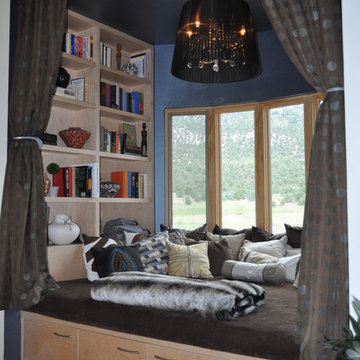
JAZ Architecture
Réalisation d'une petite véranda design avec parquet clair et un plafond standard.
Réalisation d'une petite véranda design avec parquet clair et un plafond standard.
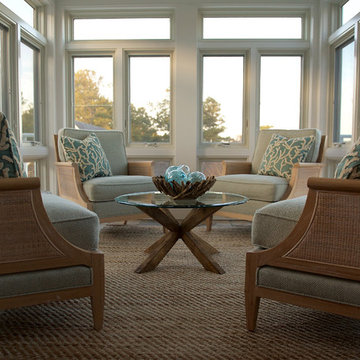
Making the most of a modestly sized sunroom with beautifully finished woven & wood chairs in a conversational setting. Light spills in from all sides and makes a for a perfect place to sit back, relax and enjoy the setting sun and the ocean breezes coming in off of the Atlantic.
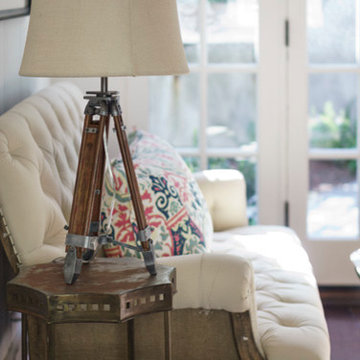
David Duncan Livingston
Cette photo montre une petite véranda éclectique.
Cette photo montre une petite véranda éclectique.
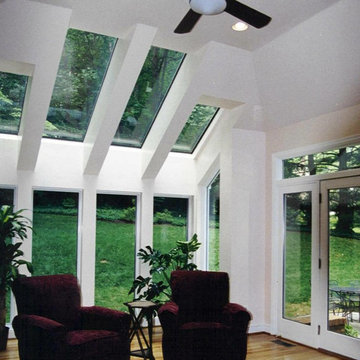
Sunroom Addition Interior
Exemple d'une petite véranda éclectique avec parquet clair et un puits de lumière.
Exemple d'une petite véranda éclectique avec parquet clair et un puits de lumière.
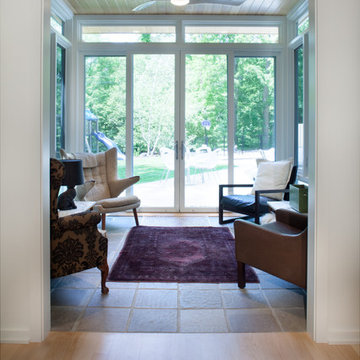
Cette photo montre une petite véranda tendance avec un sol en ardoise et un plafond standard.
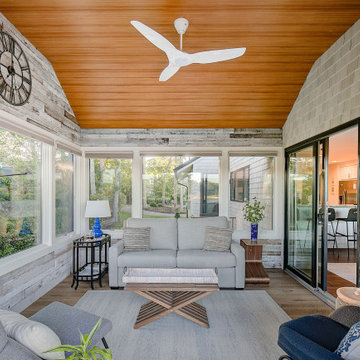
The original room was just a screen room with a low flat ceiling constructed over decking. There was a door off to the side with a cumbersome staircase, another door leading to the rear yard and a slider leading into the house. Since the room was all screens it could not really be utilized all four seasons. Another issue, bugs would come in through the decking, the screens and the space under the two screen doors. To create a space that can be utilized all year round we rebuilt the walls, raised the ceiling, added insulation, installed a combination of picture and casement windows and a 12' slider along the deck wall. For the underneath we installed insulation and a new wood look vinyl floor. The space can now be comfortably utilized most of the year.
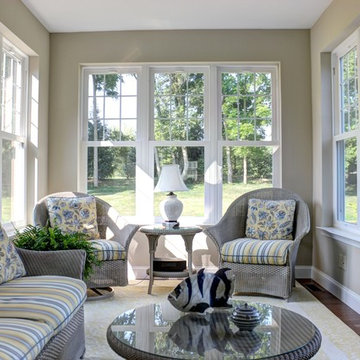
Idées déco pour une petite véranda contemporaine avec un sol en bois brun, un plafond standard et un sol marron.
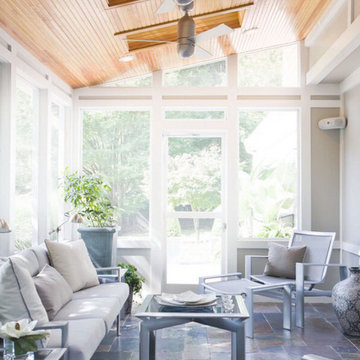
Cette image montre une petite véranda traditionnelle avec un sol en ardoise, un puits de lumière et un sol gris.

Refresh existing screen porch converting to 3/4 season sunroom, add gas fireplace with TV, new crown molding, nickel gap wood ceiling, stone fireplace, luxury vinyl wood flooring.
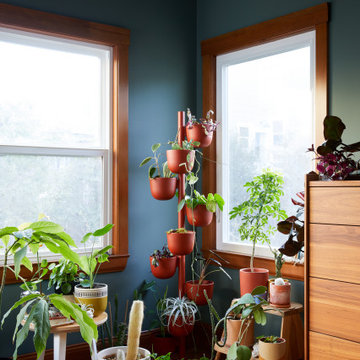
We updated this century-old iconic Edwardian San Francisco home to meet the homeowners' modern-day requirements while still retaining the original charm and architecture. The color palette was earthy and warm to play nicely with the warm wood tones found in the original wood floors, trim, doors and casework.
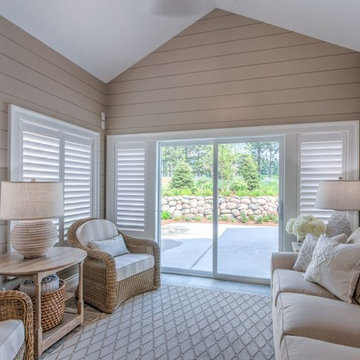
Colleen Gahry-Robb, Interior Designer / Ethan Allen, Auburn Hills, MI
Idée de décoration pour une petite véranda marine avec un sol en ardoise, un plafond standard et un sol gris.
Idée de décoration pour une petite véranda marine avec un sol en ardoise, un plafond standard et un sol gris.
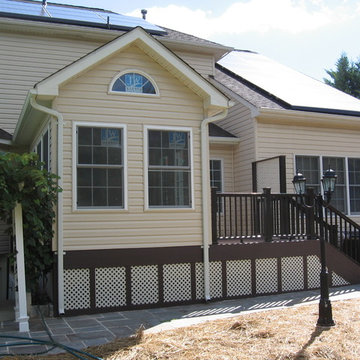
3 season room located in Darnestown MD includes windows, french door, house matching exterior, stained T&G ceiling, wainscoting, drywall, vinyl floor, recessed lights and ceiling fan.
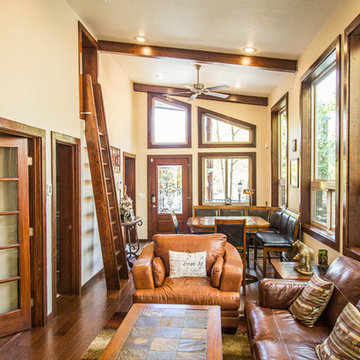
Inspiration pour une petite véranda chalet avec un sol en bois brun et un plafond standard.
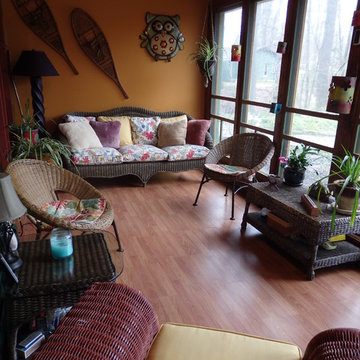
After
Inspiration pour une petite véranda bohème avec parquet clair, un plafond standard et aucune cheminée.
Inspiration pour une petite véranda bohème avec parquet clair, un plafond standard et aucune cheminée.
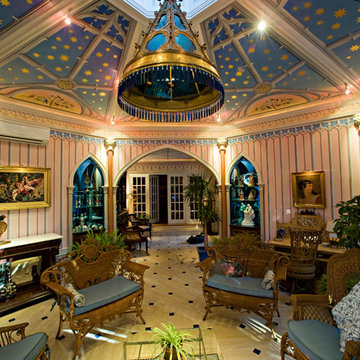
Sunroom octagon folly. photo Kevin Sprague
Réalisation d'une petite véranda bohème avec un sol en travertin, un plafond standard et aucune cheminée.
Réalisation d'une petite véranda bohème avec un sol en travertin, un plafond standard et aucune cheminée.
Idées déco et d'aménagements de petites vérandas
5
