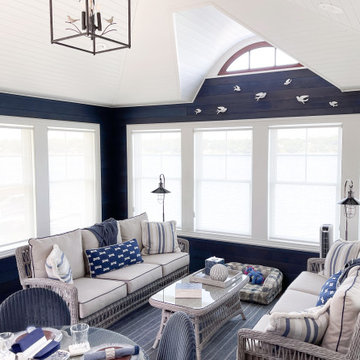Idées déco et d'aménagements de petites vérandas
Trier par :
Budget
Trier par:Populaires du jour
141 - 160 sur 2 134 photos
1 sur 3
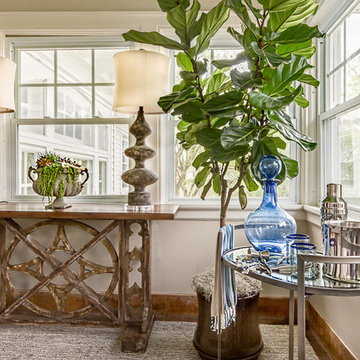
Julie Legg
Idée de décoration pour une petite véranda tradition avec un plafond standard.
Idée de décoration pour une petite véranda tradition avec un plafond standard.
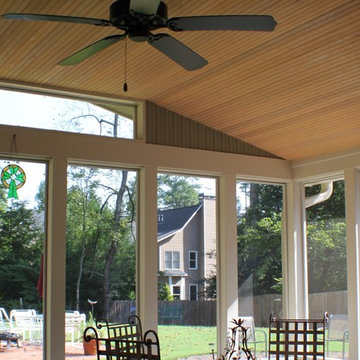
Tammy Riffey
Inspiration pour une petite véranda traditionnelle avec un sol en carrelage de céramique, aucune cheminée et un plafond standard.
Inspiration pour une petite véranda traditionnelle avec un sol en carrelage de céramique, aucune cheminée et un plafond standard.
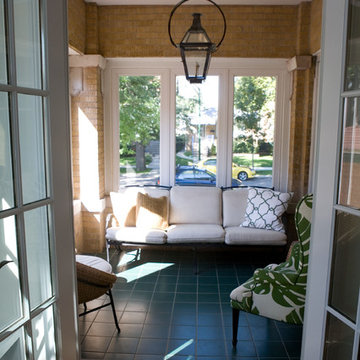
Cette image montre une petite véranda design avec un sol en carrelage de céramique, aucune cheminée et un plafond standard.
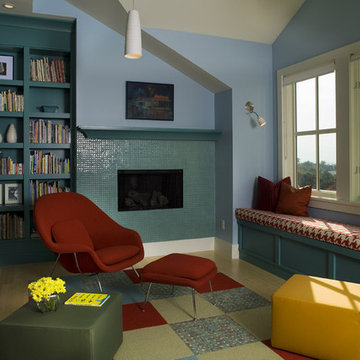
Photo by Scot Zimmerman
Aménagement d'une petite véranda contemporaine avec parquet en bambou, une cheminée ribbon et un manteau de cheminée en carrelage.
Aménagement d'une petite véranda contemporaine avec parquet en bambou, une cheminée ribbon et un manteau de cheminée en carrelage.
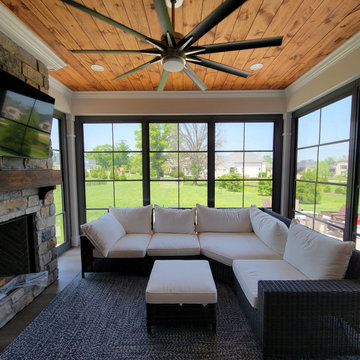
Refresh existing screen porch converting to 3/4 season sunroom, add gas fireplace with TV, new crown molding, nickel gap wood ceiling, stone fireplace, luxury vinyl wood flooring.
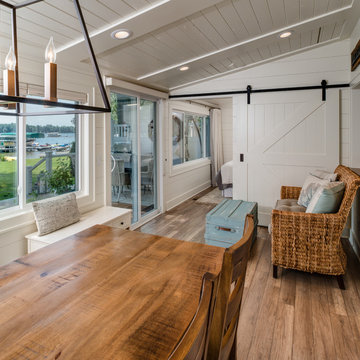
Phoenix Photographic
Idée de décoration pour une petite véranda marine avec parquet clair, un puits de lumière et un sol marron.
Idée de décoration pour une petite véranda marine avec parquet clair, un puits de lumière et un sol marron.
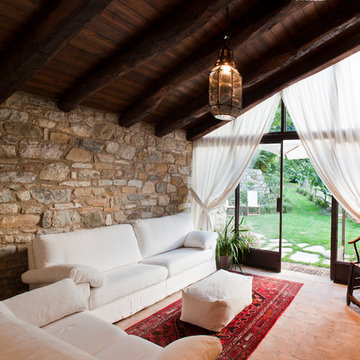
ph.Silvia Longhi
Inspiration pour une petite véranda rustique avec tomettes au sol et un plafond standard.
Inspiration pour une petite véranda rustique avec tomettes au sol et un plafond standard.
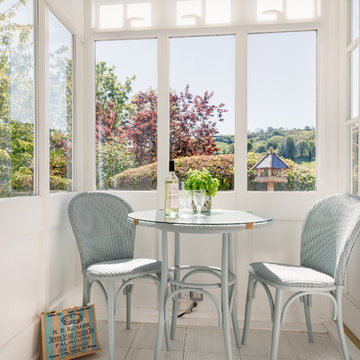
The kitchen in this Georgian House (c1830) has a cute dining space and delightful views over the gardens and to Dartmouth and beyond. Colin Cadle Photography, Photo Styling Jan Cadle
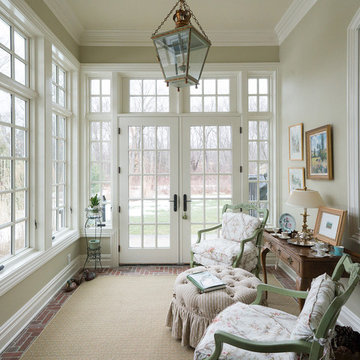
warm brick-floored sunroom with french doors leading to backyard
Cette image montre une petite véranda traditionnelle avec un sol en brique, aucune cheminée et un plafond standard.
Cette image montre une petite véranda traditionnelle avec un sol en brique, aucune cheminée et un plafond standard.
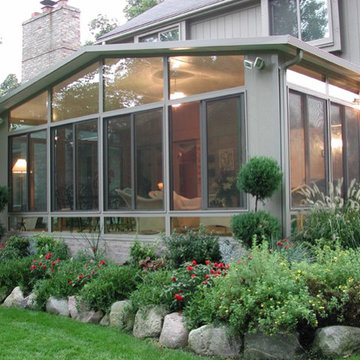
Sunroom projects
Idées déco pour une petite véranda classique avec un sol en bois brun, aucune cheminée et un plafond standard.
Idées déco pour une petite véranda classique avec un sol en bois brun, aucune cheminée et un plafond standard.
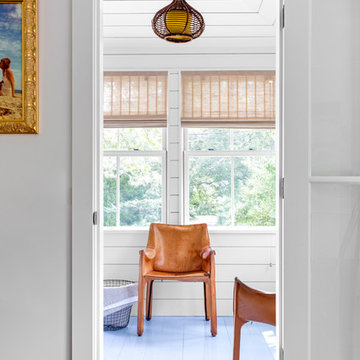
TEAM
Architect: LDa Architecture & Interiors
Builder: 41 Degrees North Construction, Inc.
Landscape Architect: Wild Violets (Landscape and Garden Design on Martha's Vineyard)
Photographer: Sean Litchfield Photography
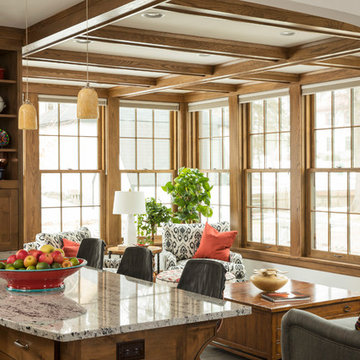
Delightful 1930's home on the parkway needed a major kitchen remodel which lead to expanding the sunroom and opening them up to each other. Above a master bedroom and bath were added to make this home live larger than it's square footage would bely.
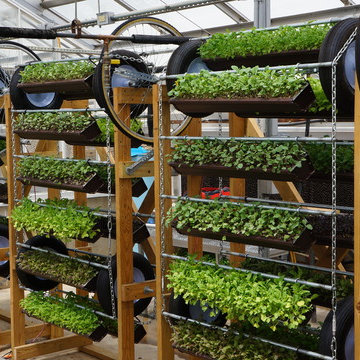
The Rotating Living Wall is our take on a traditional, static, living wall. The rotation of the system brings the planter to you, meaning that this living wall is easy to maintain and can grow food. We have spent two years conducting research on its productivity at Penn State, and greenhouses currently use this system to increase their growing efficiency.
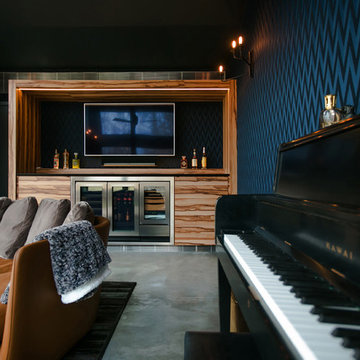
Cigar Room Interior - Midcentury Modern Addition - Brendonwood, Indianapolis - Architect: HAUS | Architecture For Modern Lifestyles - Construction Manager:
WERK | Building Modern - Photo: Jamie Sangar Photography
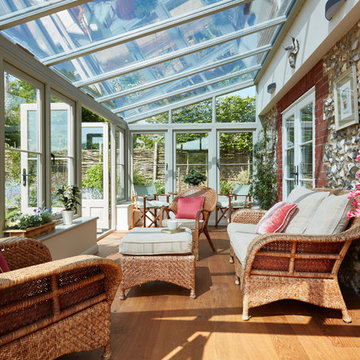
Cosy wicker furniture give this garden room a very stylish finish, as do the cobbled walls leftover from the home's exterior.
Cette image montre une petite véranda traditionnelle avec un sol en bois brun, un plafond en verre et aucune cheminée.
Cette image montre une petite véranda traditionnelle avec un sol en bois brun, un plafond en verre et aucune cheminée.
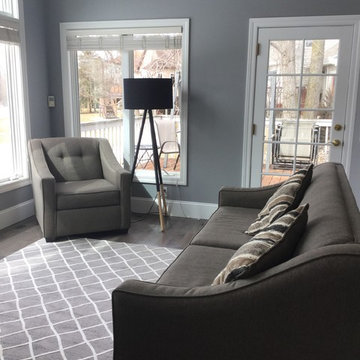
Jeff Russell
Cette image montre une petite véranda traditionnelle avec parquet foncé, un plafond standard et un sol gris.
Cette image montre une petite véranda traditionnelle avec parquet foncé, un plafond standard et un sol gris.
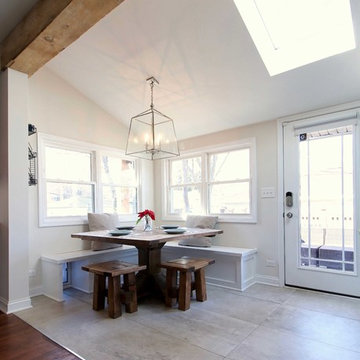
A small addition that includes a breakfast banquette and built-in mud room cabinetry. Carefully sized windows, French door and skylight bring lots of light to the space for a fresh, inviting look.
The breakfast banquette serves as a convenient location for a dog door to the rear patio.
Photo by Omar Gutiérrez, Architect
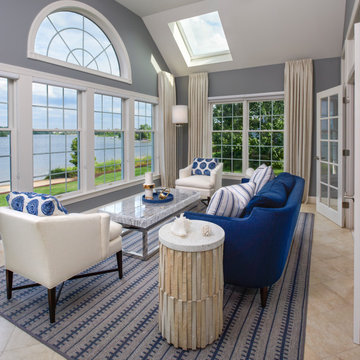
Exemple d'une petite véranda chic avec un sol en carrelage de céramique, un puits de lumière et un sol beige.
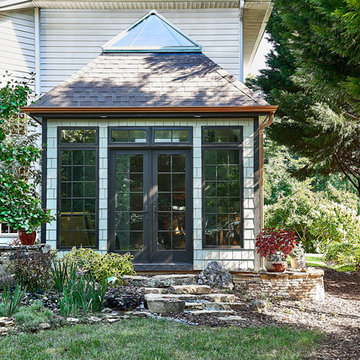
The new sunroom addition provides easy access to the gardens and acts as a year round transition space bring the outdoors in.
© Lassiter Photography
Cette image montre une petite véranda bohème avec sol en béton ciré, aucune cheminée, un plafond en verre et un sol marron.
Cette image montre une petite véranda bohème avec sol en béton ciré, aucune cheminée, un plafond en verre et un sol marron.
Idées déco et d'aménagements de petites vérandas
8
