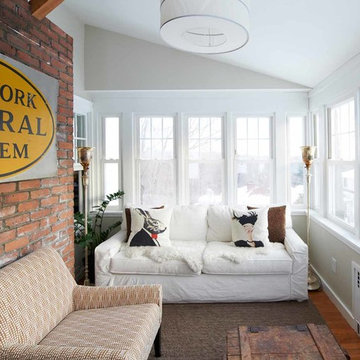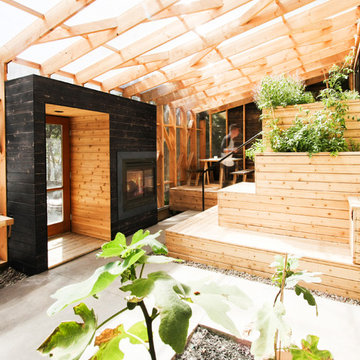Idées déco et d'aménagements de petites vérandas
Trier par :
Budget
Trier par:Populaires du jour
21 - 40 sur 2 134 photos
1 sur 3

The original room was just a screen room with a low flat ceiling constructed over decking. There was a door off to the side with a cumbersome staircase, another door leading to the rear yard and a slider leading into the house. Since the room was all screens it could not really be utilized all four seasons. Another issue, bugs would come in through the decking, the screens and the space under the two screen doors. To create a space that can be utilized all year round we rebuilt the walls, raised the ceiling, added insulation, installed a combination of picture and casement windows and a 12' slider along the deck wall. For the underneath we installed insulation and a new wood look vinyl floor. The space can now be comfortably utilized most of the year.

Turning this dark and dirty screen porch into a bright sunroom provided the perfect spot for a cheery playroom, making this house so much more functional for a family with two young kids.
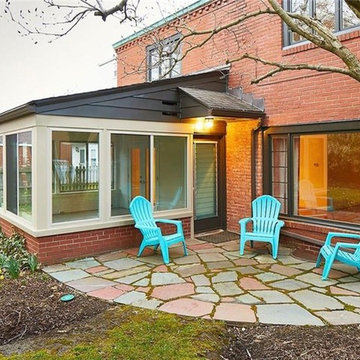
Replaced old tinted, louvered windows that made a for a dark sunroom! Painted inside and out and added siding to finish the exterior.
Cette image montre une petite véranda.
Cette image montre une petite véranda.

second story sunroom addition
R Garrision Photograghy
Idée de décoration pour une petite véranda champêtre avec un sol en travertin, un puits de lumière et un sol multicolore.
Idée de décoration pour une petite véranda champêtre avec un sol en travertin, un puits de lumière et un sol multicolore.
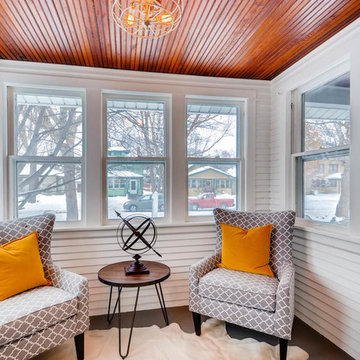
Réalisation d'une petite véranda tradition avec un sol en bois brun, un plafond standard et un sol marron.

Idées déco pour une petite véranda contemporaine avec un sol en ardoise, un plafond en verre et un sol gris.

This project’s owner originally contacted Sunspace because they needed to replace an outdated, leaking sunroom on their North Hampton, New Hampshire property. The aging sunroom was set on a fieldstone foundation that was beginning to show signs of wear in the uppermost layer. The client’s vision involved repurposing the ten foot by ten foot area taken up by the original sunroom structure in order to create the perfect space for a new home office. Sunspace Design stepped in to help make that vision a reality.
We began the design process by carefully assessing what the client hoped to achieve. Working together, we soon realized that a glass conservatory would be the perfect replacement. Our custom conservatory design would allow great natural light into the home while providing structure for the desired office space.
Because the client’s beautiful home featured a truly unique style, the principal challenge we faced was ensuring that the new conservatory would seamlessly blend with the surrounding architectural elements on the interior and exterior. We utilized large, Marvin casement windows and a hip design for the glass roof. The interior of the home featured an abundance of wood, so the conservatory design featured a wood interior stained to match.
The end result of this collaborative process was a beautiful conservatory featured at the front of the client’s home. The new space authentically matches the original construction, the leaky sunroom is no longer a problem, and our client was left with a home office space that’s bright and airy. The large casements provide a great view of the exterior landscape and let in incredible levels of natural light. And because the space was outfitted with energy efficient glass, spray foam insulation, and radiant heating, this conservatory is a true four season glass space that our client will be able to enjoy throughout the year.
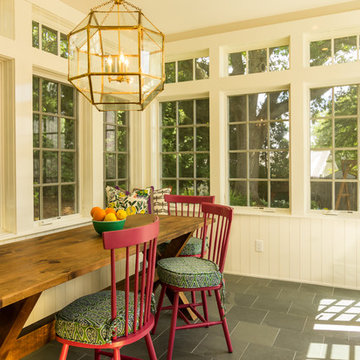
Adam Donati, Nectar Digital Media
Aménagement d'une petite véranda classique avec un plafond standard.
Aménagement d'une petite véranda classique avec un plafond standard.
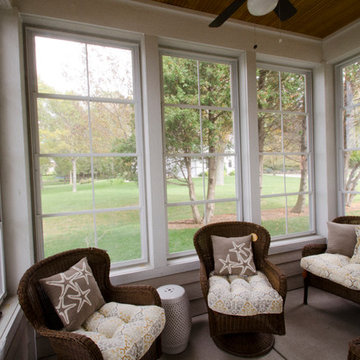
The screen porch allows for 3 seasons use. The windows fold vertically to allow great ventilation.
Rigsby Group, Inc.
Idée de décoration pour une petite véranda tradition avec sol en béton ciré.
Idée de décoration pour une petite véranda tradition avec sol en béton ciré.
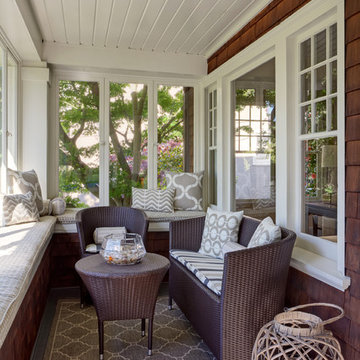
Comfortable and inviting wicker furniture provides a comfy sitting area and warm welcome in an enclosed sunroom at the home's entrance.
Exemple d'une petite véranda chic avec un plafond standard.
Exemple d'une petite véranda chic avec un plafond standard.

Idée de décoration pour une petite véranda tradition avec parquet clair, une cheminée standard, un manteau de cheminée en pierre, un plafond standard et un sol gris.
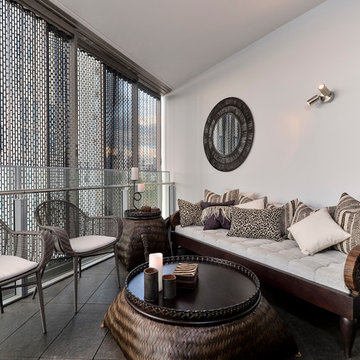
A native mask brought home from one of the clients travels was the starting design point of this space.
Photo by: Sue Murray, Imagine It
Réalisation d'une petite véranda.
Réalisation d'une petite véranda.
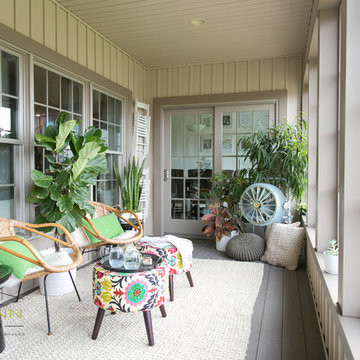
12Stones Photography
Exemple d'une petite véranda bord de mer avec sol en stratifié.
Exemple d'une petite véranda bord de mer avec sol en stratifié.
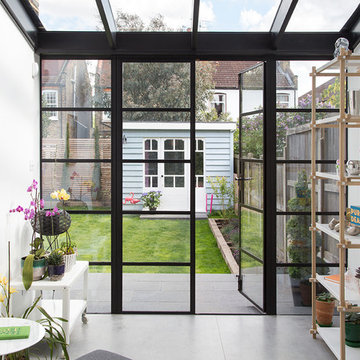
David Giles
Idées déco pour une petite véranda scandinave avec aucune cheminée, un plafond en verre, sol en béton ciré et un sol gris.
Idées déco pour une petite véranda scandinave avec aucune cheminée, un plafond en verre, sol en béton ciré et un sol gris.
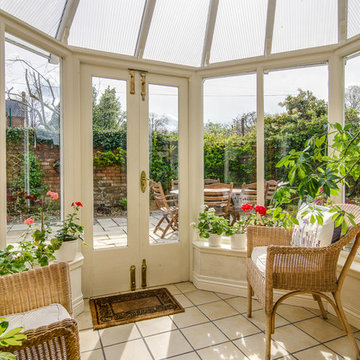
Gary Quigg Photography
Exemple d'une petite véranda nature avec aucune cheminée et un puits de lumière.
Exemple d'une petite véranda nature avec aucune cheminée et un puits de lumière.
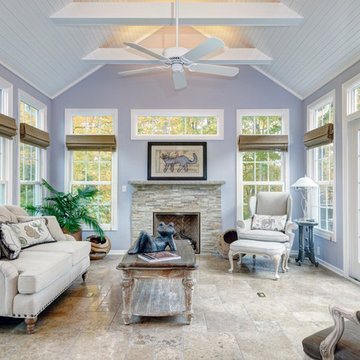
Dave Fox Design|Build Remodelers
Cette image montre une petite véranda traditionnelle avec un sol en travertin, un manteau de cheminée en pierre et un plafond standard.
Cette image montre une petite véranda traditionnelle avec un sol en travertin, un manteau de cheminée en pierre et un plafond standard.
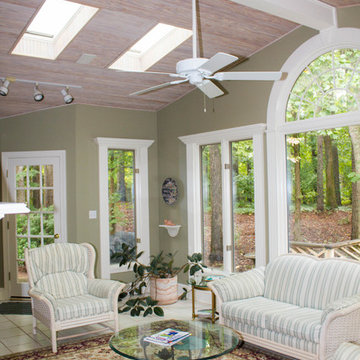
Heather Cooper Photography
Idée de décoration pour une petite véranda tradition avec un puits de lumière, un sol en carrelage de céramique et un sol beige.
Idée de décoration pour une petite véranda tradition avec un puits de lumière, un sol en carrelage de céramique et un sol beige.
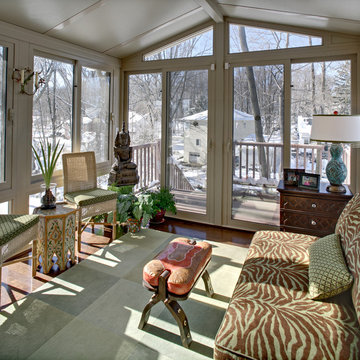
This tiny enclosed sun porch got a makeover: loveseat reupholstered in zebra, area rug, Moroccan camel saddle & side tables, wicker side chairs and custom beaded fringe lampshade. Photo: Wing Wong
Idées déco et d'aménagements de petites vérandas
2
