Idées déco de pièces à vivre avec sol en stratifié
Trier par :
Budget
Trier par:Populaires du jour
1 - 20 sur 15 402 photos
1 sur 2
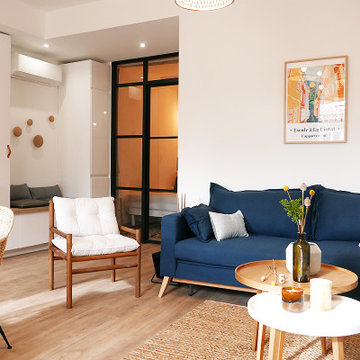
Rénovation complète pour cet appartement de type LOFT. 6 couchages sont proposés dans ces espaces de standing. La décoration à été soignée et réfléchie pour maximiser les volumes et la luminosité des pièces. L'appartement s'articule autour d'une spacieuse entrée et d'une grande verrière sur mesure.

Cette photo montre une salle de séjour tendance de taille moyenne et ouverte avec une bibliothèque ou un coin lecture, un mur blanc, sol en stratifié, aucune cheminée, un sol gris et un téléviseur fixé au mur.
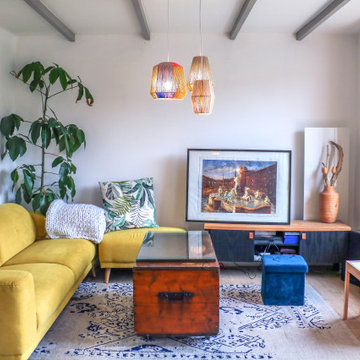
Inspiration pour un salon bohème de taille moyenne et ouvert avec un mur blanc, sol en stratifié, aucune cheminée et un sol beige.

Aménagement et décoration d'un espace salon dans un style épuré , teinte claire et scandinave
Exemple d'un salon beige et blanc scandinave de taille moyenne et ouvert avec un mur blanc, sol en stratifié, aucune cheminée, un téléviseur fixé au mur, un sol blanc et du papier peint.
Exemple d'un salon beige et blanc scandinave de taille moyenne et ouvert avec un mur blanc, sol en stratifié, aucune cheminée, un téléviseur fixé au mur, un sol blanc et du papier peint.

This modern farmhouse living room features a custom shiplap fireplace by Stonegate Builders, with custom-painted cabinetry by Carver Junk Company. The large rug pattern is mirrored in the handcrafted coffee and end tables, made just for this space.

View of the open concept kitchen and living room space of the modern Lakeshore house in Sagle, Idaho.
The all white kitchen on the left has maple paint grade shaker cabinets are finished in Sherwin Willams "High Reflective White" allowing the natural light from the view of the water to brighter the entire room. Cabinet pulls are Top Knobs black bar pull.
A 36" Thermardor hood is finished with 6" wood paneling and stained to match the clients decorative mirror. All other appliances are stainless steel: GE Cafe 36" gas range, GE Cafe 24" dishwasher, and Zephyr Presrv Wine Refrigerator (not shown). The GE Cafe 36" french door refrigerator includes a Keurig K-Cup coffee brewing feature.
Kitchen counters are finished with Pental Quartz in "Misterio," and backsplash is 4"x12" white subway tile from Vivano Marmo. Pendants over the raised counter are Chloe Lighting Walter Industrial. Kitchen sink is Kohler Vault with Kohler Simplice faucet in black.
In the living room area, the wood burning stove is a Blaze King Boxer (24"), installed on a raised hearth using the same wood paneling as the range hood. The raised hearth is capped with black quartz to match the finish of the United Flowteck stone tile surround. A flat screen TV is wall mounted to the right of the fireplace.
Flooring is laminated wood by Marion Way in Drift Lane "Daydream Chestnut". Walls are finished with Sherwin Williams "Snowbound" in eggshell. Baseboard and trim are finished in Sherwin Williams "High Reflective White."

Inspiration pour un grand salon bohème ouvert avec un mur beige, sol en stratifié, un téléviseur encastré, un sol marron et poutres apparentes.
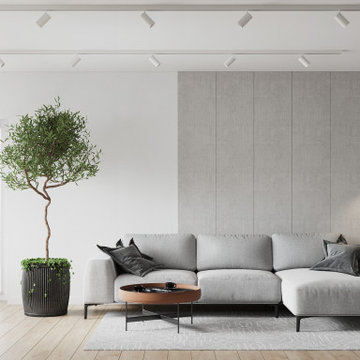
Réalisation d'un salon gris et blanc nordique de taille moyenne avec un mur gris, sol en stratifié et un sol beige.

Reforma integral de duplex con estructura de madera.
Exemple d'une salle de séjour tendance de taille moyenne et ouverte avec salle de jeu, un mur blanc et sol en stratifié.
Exemple d'une salle de séjour tendance de taille moyenne et ouverte avec salle de jeu, un mur blanc et sol en stratifié.
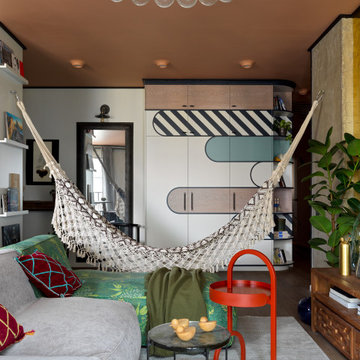
Idées déco pour un salon éclectique de taille moyenne avec une salle de réception, un mur multicolore, sol en stratifié et un sol marron.
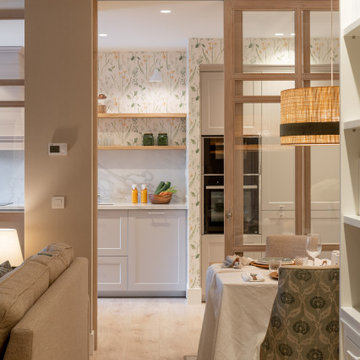
Idées déco pour un salon contemporain de taille moyenne et ouvert avec une bibliothèque ou un coin lecture, un mur gris, sol en stratifié, aucune cheminée, un sol marron, poutres apparentes et du papier peint.

From kitchen looking in to the great room.
Inspiration pour une salle de séjour traditionnelle de taille moyenne et ouverte avec un mur gris, sol en stratifié, une cheminée standard, un manteau de cheminée en brique, un téléviseur fixé au mur et un sol marron.
Inspiration pour une salle de séjour traditionnelle de taille moyenne et ouverte avec un mur gris, sol en stratifié, une cheminée standard, un manteau de cheminée en brique, un téléviseur fixé au mur et un sol marron.

Bright and cheerful basement rec room with beige sectional, game table, built-in storage, and aqua and red accents.
Photo by Stacy Zarin Goldberg Photography

Idées déco pour un salon campagne de taille moyenne et ouvert avec un mur beige, une cheminée standard, un téléviseur encastré, un sol marron, sol en stratifié et un manteau de cheminée en pierre.
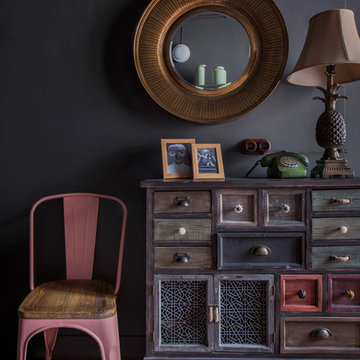
Архитектор, дизайнер, декоратор - Турченко Наталия
Фотограф - Мелекесцева Ольга
Cette photo montre un salon industriel de taille moyenne et ouvert avec un mur noir, sol en stratifié et un téléviseur indépendant.
Cette photo montre un salon industriel de taille moyenne et ouvert avec un mur noir, sol en stratifié et un téléviseur indépendant.

Exemple d'une grande salle de séjour industrielle ouverte avec un mur noir, un téléviseur fixé au mur, une cheminée ribbon, un manteau de cheminée en métal et sol en stratifié.

This ranch was a complete renovation! We took it down to the studs and redesigned the space for this young family. We opened up the main floor to create a large kitchen with two islands and seating for a crowd and a dining nook that looks out on the beautiful front yard. We created two seating areas, one for TV viewing and one for relaxing in front of the bar area. We added a new mudroom with lots of closed storage cabinets, a pantry with a sliding barn door and a powder room for guests. We raised the ceilings by a foot and added beams for definition of the spaces. We gave the whole home a unified feel using lots of white and grey throughout with pops of orange to keep it fun.
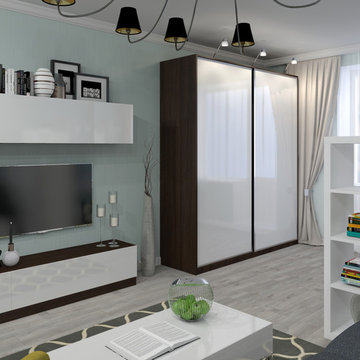
Idée de décoration pour un salon design de taille moyenne et fermé avec un téléviseur fixé au mur, une bibliothèque ou un coin lecture, un mur vert, sol en stratifié, un sol gris, du papier peint et éclairage.
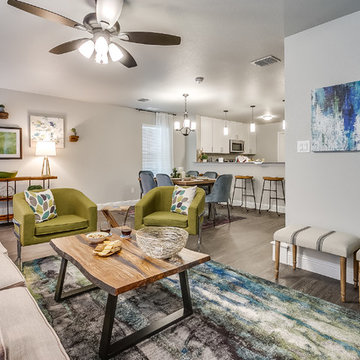
Anthony Ford Photography
Aménagement d'un salon classique de taille moyenne et ouvert avec un mur gris, sol en stratifié, aucune cheminée, un téléviseur fixé au mur et un sol gris.
Aménagement d'un salon classique de taille moyenne et ouvert avec un mur gris, sol en stratifié, aucune cheminée, un téléviseur fixé au mur et un sol gris.
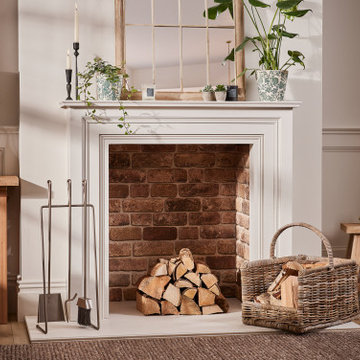
Cette image montre un salon rustique avec un mur blanc, sol en stratifié, un poêle à bois, un manteau de cheminée en plâtre et un sol marron.
Idées déco de pièces à vivre avec sol en stratifié
1



