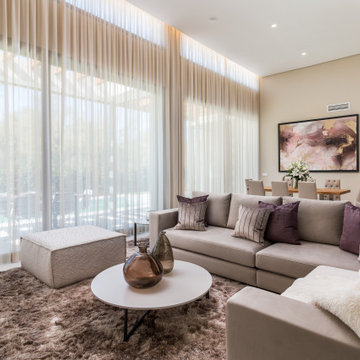Idées déco de pièces à vivre avec un mur beige
Trier par :
Budget
Trier par:Populaires du jour
81 - 100 sur 167 090 photos
1 sur 2

Cette image montre un salon chalet de taille moyenne et ouvert avec un mur beige, un sol en bois brun, une cheminée standard, une salle de réception, un manteau de cheminée en plâtre et un sol marron.

Idées déco pour un salon contemporain de taille moyenne et ouvert avec une salle de réception, un mur beige, parquet clair, une cheminée ribbon, un manteau de cheminée en bois, aucun téléviseur et un sol marron.

James Kruger, LandMark Photography
Interior Design: Martha O'Hara Interiors
Architect: Sharratt Design & Company
Exemple d'un grand salon ouvert avec un mur beige, une salle de réception, parquet foncé, une cheminée standard, un manteau de cheminée en pierre, un sol marron et éclairage.
Exemple d'un grand salon ouvert avec un mur beige, une salle de réception, parquet foncé, une cheminée standard, un manteau de cheminée en pierre, un sol marron et éclairage.

Coming from Minnesota this couple already had an appreciation for a woodland retreat. Wanting to lay some roots in Sun Valley, Idaho, guided the incorporation of historic hewn, stone and stucco into this cozy home among a stand of aspens with its eye on the skiing and hiking of the surrounding mountains.
Miller Architects, PC
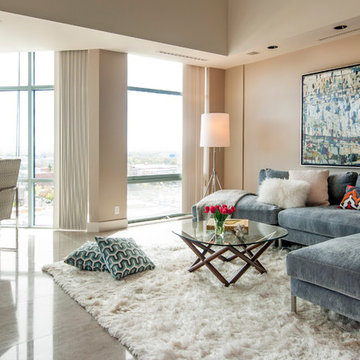
Allison Corona Photography
Exemple d'une salle de séjour chic ouverte avec un mur beige, aucune cheminée et aucun téléviseur.
Exemple d'une salle de séjour chic ouverte avec un mur beige, aucune cheminée et aucun téléviseur.

Laurie Black Photography:
Perched along the shore of Lake Oswego is this asian influenced contemporary home of custom wood windows and glass. Quantum Classic Series windows, and Lift & Slide and Hinged doors are spectacularly displayed here in Sapele wood.
Generously opening up the lake view are architectural window walls with transoms and out-swing awnings. The windows’ precise horizontal alignment around the perimeter of the home achieves the architect’s desire for crisp, clean lines.
The main entry features a Hinged door flanked by fixed sidelites. Leading out to the Japanese-style garden is another Hinged door set within a common mullion window wall.

Family room with vaulted ceiling, photo by Nancy Elizabeth Hill
Aménagement d'un salon classique avec un mur beige, une cheminée standard et un manteau de cheminée en pierre.
Aménagement d'un salon classique avec un mur beige, une cheminée standard et un manteau de cheminée en pierre.

Living Room
Exemple d'un salon chic avec un manteau de cheminée en pierre, un mur beige, un sol en bois brun, un téléviseur fixé au mur, un sol marron et éclairage.
Exemple d'un salon chic avec un manteau de cheminée en pierre, un mur beige, un sol en bois brun, un téléviseur fixé au mur, un sol marron et éclairage.

Aménagement d'une salle de séjour classique avec un mur beige, un sol en bois brun, une cheminée standard, un manteau de cheminée en pierre et aucun téléviseur.
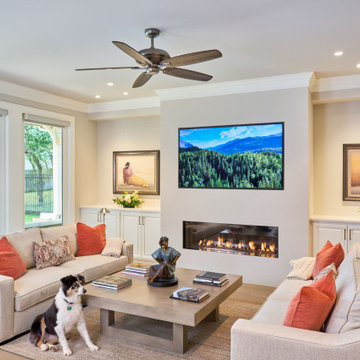
Cette photo montre un salon chic de taille moyenne et ouvert avec un mur beige, parquet clair et un téléviseur fixé au mur.
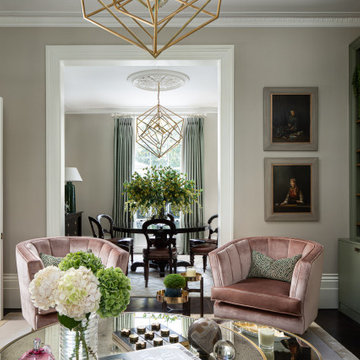
Aménagement d'un salon classique de taille moyenne et fermé avec une salle de réception, un mur beige, parquet foncé, une cheminée standard, aucun téléviseur et un sol marron.
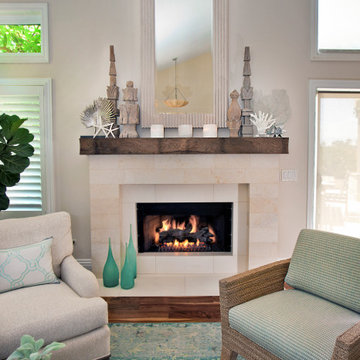
Instead of the traditional sofa/chair seating arrangement, four comfy chairs allow for gathering, reading, conversation and napping.
Cette image montre un petit salon marin ouvert avec un mur beige, un sol en bois brun, une cheminée standard, un manteau de cheminée en pierre, aucun téléviseur, un sol marron et un plafond voûté.
Cette image montre un petit salon marin ouvert avec un mur beige, un sol en bois brun, une cheminée standard, un manteau de cheminée en pierre, aucun téléviseur, un sol marron et un plafond voûté.

Visit The Korina 14803 Como Circle or call 941 907.8131 for additional information.
3 bedrooms | 4.5 baths | 3 car garage | 4,536 SF
The Korina is John Cannon’s new model home that is inspired by a transitional West Indies style with a contemporary influence. From the cathedral ceilings with custom stained scissor beams in the great room with neighboring pristine white on white main kitchen and chef-grade prep kitchen beyond, to the luxurious spa-like dual master bathrooms, the aesthetics of this home are the epitome of timeless elegance. Every detail is geared toward creating an upscale retreat from the hectic pace of day-to-day life. A neutral backdrop and an abundance of natural light, paired with vibrant accents of yellow, blues, greens and mixed metals shine throughout the home.

Mid Century Modern living family great room in an open, spacious floor plan
Idées déco pour un grand salon rétro ouvert avec un mur beige, parquet clair, une cheminée standard, un manteau de cheminée en brique et un téléviseur fixé au mur.
Idées déco pour un grand salon rétro ouvert avec un mur beige, parquet clair, une cheminée standard, un manteau de cheminée en brique et un téléviseur fixé au mur.

Starr Homes
Idée de décoration pour un grand salon champêtre ouvert avec un mur beige, parquet clair, aucune cheminée, aucun téléviseur et un sol beige.
Idée de décoration pour un grand salon champêtre ouvert avec un mur beige, parquet clair, aucune cheminée, aucun téléviseur et un sol beige.
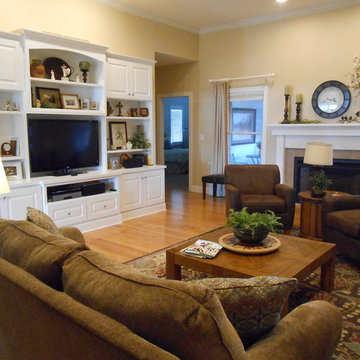
Exemple d'un salon chic de taille moyenne et fermé avec un mur beige, parquet clair, une cheminée standard, un manteau de cheminée en carrelage, un téléviseur encastré, un sol beige et éclairage.

Inspiration pour un salon traditionnel avec une salle de réception, un mur beige et aucun téléviseur.

The dark paint on the high ceiling in this family room gives the space a more warm and inviting feel in an otherwise very open and large room.
Photo by Emily Minton Redfield
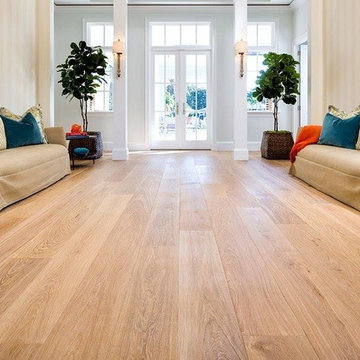
Aménagement d'un grand salon classique ouvert avec une salle de réception, un mur beige et parquet clair.
Idées déco de pièces à vivre avec un mur beige
5




