Idées déco de pièces à vivre avec un plafond cathédrale
Trier par :
Budget
Trier par:Populaires du jour
181 - 200 sur 828 photos
1 sur 2
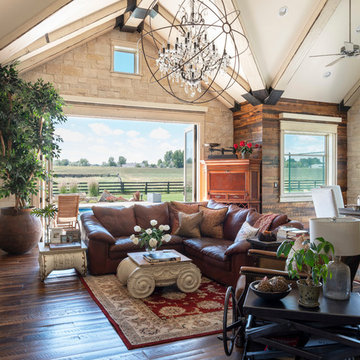
Nassar Development
Cette image montre un salon rustique ouvert avec un mur marron, parquet foncé, une cheminée standard, un téléviseur fixé au mur, un sol marron et un plafond cathédrale.
Cette image montre un salon rustique ouvert avec un mur marron, parquet foncé, une cheminée standard, un téléviseur fixé au mur, un sol marron et un plafond cathédrale.
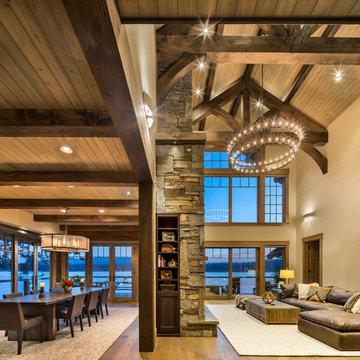
photo © Marie-Dominique Verdier
Aménagement d'un salon montagne ouvert avec un mur beige, un sol en bois brun, un sol marron et un plafond cathédrale.
Aménagement d'un salon montagne ouvert avec un mur beige, un sol en bois brun, un sol marron et un plafond cathédrale.
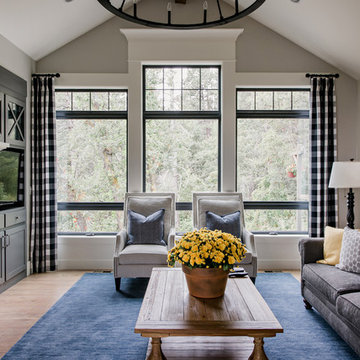
Réalisation d'un salon champêtre avec un mur beige, parquet clair, une cheminée standard, un manteau de cheminée en brique, un téléviseur encastré, un sol beige et un plafond cathédrale.

photo by Chad Mellon
Cette photo montre un grand salon bord de mer ouvert avec un mur blanc, parquet clair, un plafond voûté, un plafond en bois, du lambris de bois et un plafond cathédrale.
Cette photo montre un grand salon bord de mer ouvert avec un mur blanc, parquet clair, un plafond voûté, un plafond en bois, du lambris de bois et un plafond cathédrale.
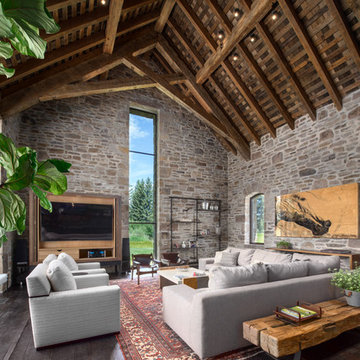
A custom home in Jackson, Wyoming
Idées déco pour un grand salon montagne ouvert avec parquet foncé, aucune cheminée, un téléviseur dissimulé, un mur multicolore et un plafond cathédrale.
Idées déco pour un grand salon montagne ouvert avec parquet foncé, aucune cheminée, un téléviseur dissimulé, un mur multicolore et un plafond cathédrale.

This timber frame great room is created by the custom, curved timber trusses, which also open the up to the window prow with amazing lake views.
Photos: Copyright Heidi Long, Longview Studios, Inc.
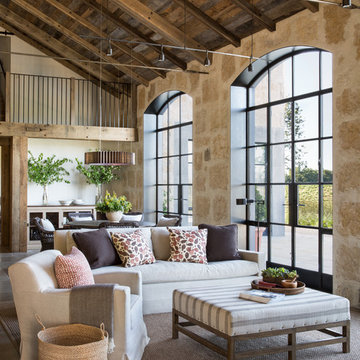
Lisa Romerein
Idées déco pour un salon campagne ouvert avec un mur beige, un plafond cathédrale et un mur en pierre.
Idées déco pour un salon campagne ouvert avec un mur beige, un plafond cathédrale et un mur en pierre.
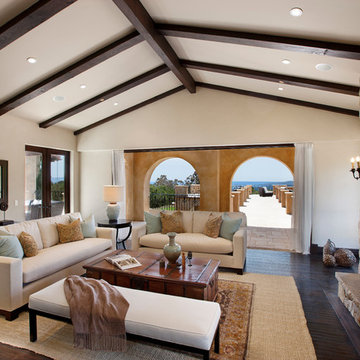
Exemple d'un salon méditerranéen avec un mur blanc, parquet foncé, une cheminée standard, un manteau de cheminée en pierre et un plafond cathédrale.
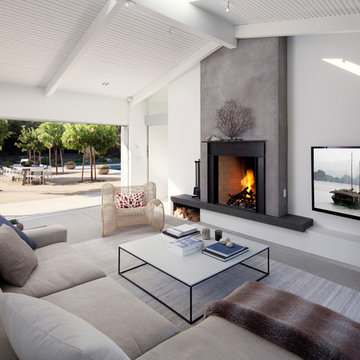
Inspired by DesignARC's Greenworth House, the owners of this 1960's single-story ranch house desired a fresh take on their out-dated, well-worn Montecito residence. Hailing from Toronto Canada, the couple is at ease in urban, loft-like spaces and looked to create a pared-down dwelling that could become their home.
Photo Credit: Jim Bartsch Photography
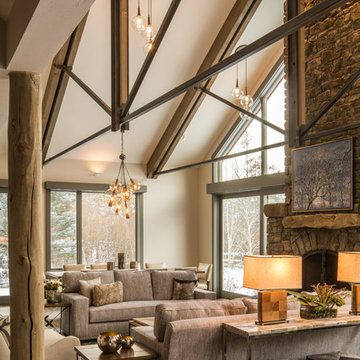
Idées déco pour un grand salon montagne ouvert avec une salle de réception, un mur beige, une cheminée standard, un manteau de cheminée en pierre, aucun téléviseur et un plafond cathédrale.
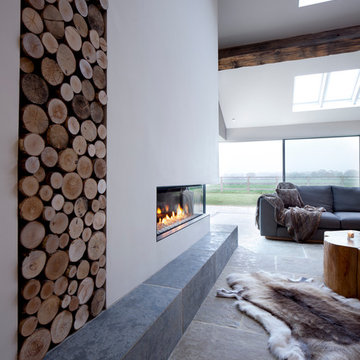
Images of one of our recent Barn Renovations and Extension in beautiful Cheshire,UK. This was the large Extension and Lounge/Living Room we created for our clients, complete with: Swiss Canterlevered Sky Frame Doors, M Design Gas Firebox, 65' 3D Plasma TV with surround sound, remote control Veluxes with automatic rain censors, Lutron Lighting, Indian Stone Tiles with underfloor Heating, beautiful bespoke wooden elements such as Ash Tree coffee table, Black Poplar waney edged LED lit shelving, Handmade large 3mx3m sofa and beautiful Interior Design with calming colour scheme. From initial Architectural Design, Planning Application, Building, Construction and Interior Designed, this Llama Development Lounge Extension is a beautiful addition to our happy Clients home.
Images by Andy Marshall Architectural & Interiors Photography.
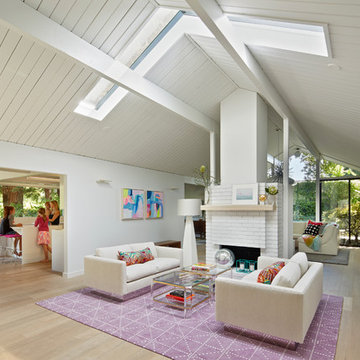
Living Room and Family Room are one large room with a vaulted ceiling separated by a brick fireplace pillar.
New skylights are double insulated with safety glass. The challenge was the technical work required to install a vaulted skylight.
All new trims, baseboards and doors in the redone living room. All new, modern lighting was installed.
Heated du chateau flooring was added.
Bruce Damonte Photography
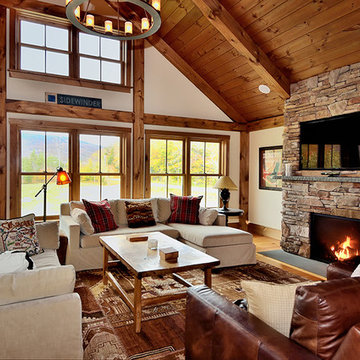
Jim Fuhrmann
Cette photo montre un grand salon montagne avec un sol en bois brun, une cheminée standard, un téléviseur fixé au mur et un plafond cathédrale.
Cette photo montre un grand salon montagne avec un sol en bois brun, une cheminée standard, un téléviseur fixé au mur et un plafond cathédrale.
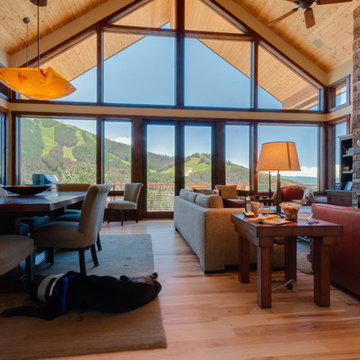
John Hufker; www.hufkerphoto.com
Aménagement d'un salon contemporain avec un manteau de cheminée en pierre et un plafond cathédrale.
Aménagement d'un salon contemporain avec un manteau de cheminée en pierre et un plafond cathédrale.
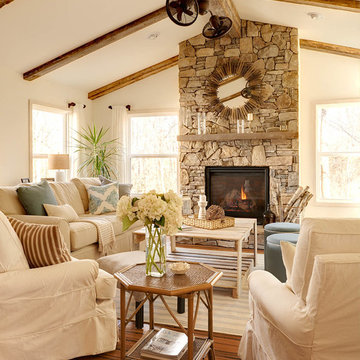
Idées déco pour un salon campagne ouvert avec un mur blanc, un sol en bois brun, un manteau de cheminée en pierre, une salle de réception et un plafond cathédrale.
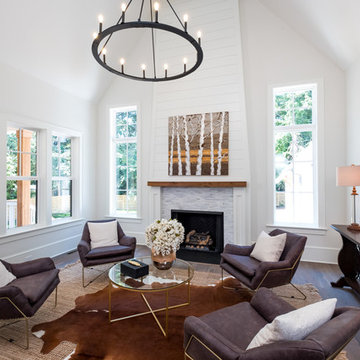
Cette photo montre un salon nature fermé avec une salle de réception, un mur blanc, parquet foncé, une cheminée standard, un sol marron et un plafond cathédrale.
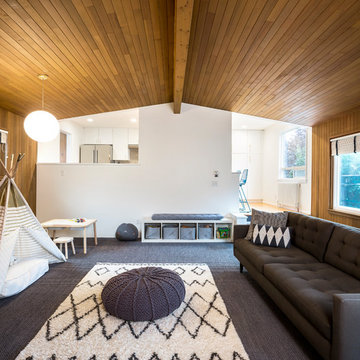
Cindy Apple Photography
Aménagement d'un salon rétro de taille moyenne et fermé avec un mur blanc, moquette, aucune cheminée, un sol gris et un plafond cathédrale.
Aménagement d'un salon rétro de taille moyenne et fermé avec un mur blanc, moquette, aucune cheminée, un sol gris et un plafond cathédrale.
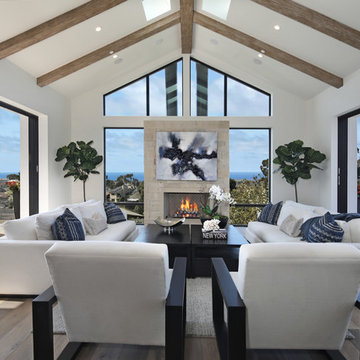
Jeri Koegel
Aménagement d'un salon contemporain ouvert avec un mur blanc, un sol en bois brun, une cheminée standard, un manteau de cheminée en pierre, un sol marron et un plafond cathédrale.
Aménagement d'un salon contemporain ouvert avec un mur blanc, un sol en bois brun, une cheminée standard, un manteau de cheminée en pierre, un sol marron et un plafond cathédrale.
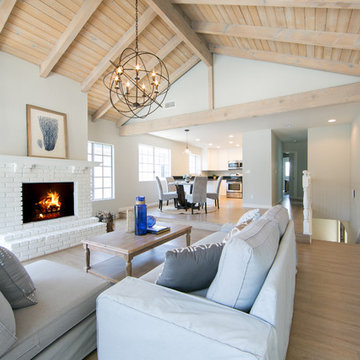
Idées déco pour un salon bord de mer avec un mur gris, un sol en bois brun, une cheminée standard, un manteau de cheminée en brique et un plafond cathédrale.
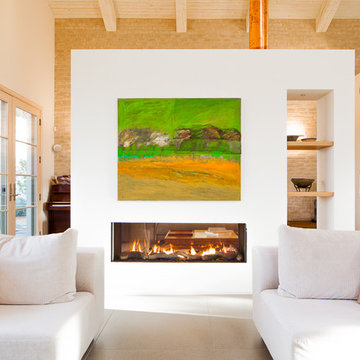
photo by Ariel Broitman
Aménagement d'un salon contemporain avec un mur blanc, une cheminée double-face et un plafond cathédrale.
Aménagement d'un salon contemporain avec un mur blanc, une cheminée double-face et un plafond cathédrale.
Idées déco de pièces à vivre avec un plafond cathédrale
10



