Idées déco de pièces à vivre avec un plafond cathédrale
Trier par :
Budget
Trier par:Populaires du jour
161 - 180 sur 828 photos
1 sur 2
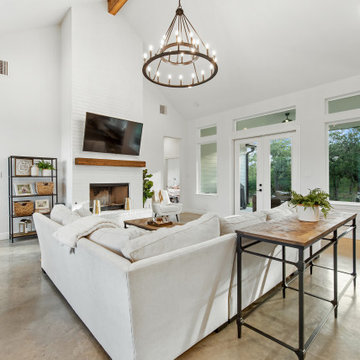
The living room features a crisp, painted brick fireplace and transom windows for maximum light and view. The vaulted ceiling elevates the space, with symmetrical halls opening off to bedroom areas. Rear doors open out to the patio.
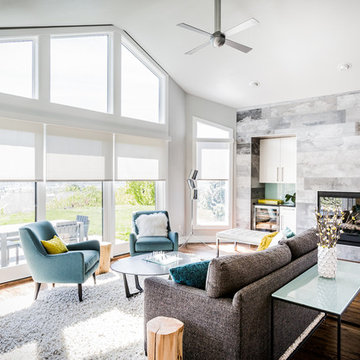
Photo Finish -David Meadows
Aménagement d'un salon contemporain de taille moyenne et ouvert avec une salle de réception, un mur blanc, parquet foncé, une cheminée standard, un manteau de cheminée en carrelage et un plafond cathédrale.
Aménagement d'un salon contemporain de taille moyenne et ouvert avec une salle de réception, un mur blanc, parquet foncé, une cheminée standard, un manteau de cheminée en carrelage et un plafond cathédrale.
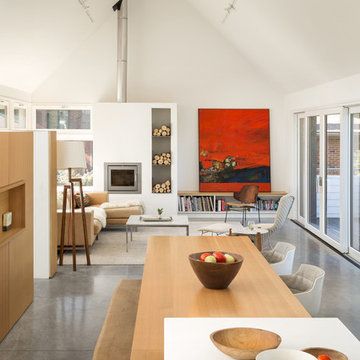
Cette image montre un salon design ouvert avec un mur blanc, sol en béton ciré, une cheminée standard, un sol gris et un plafond cathédrale.

Réalisation d'un grand salon champêtre fermé avec une salle de réception, un mur gris, sol en béton ciré, une cheminée standard, un manteau de cheminée en béton, aucun téléviseur, un sol gris, un plafond en bois, un mur en pierre et un plafond cathédrale.
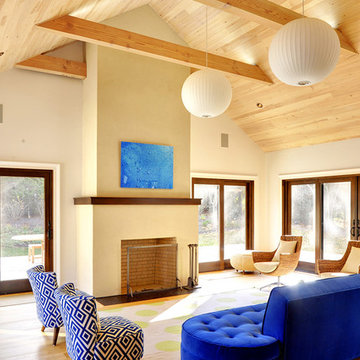
Dalton Portella
Idées déco pour un salon classique avec un mur blanc, un sol en bois brun, une cheminée standard et un plafond cathédrale.
Idées déco pour un salon classique avec un mur blanc, un sol en bois brun, une cheminée standard et un plafond cathédrale.
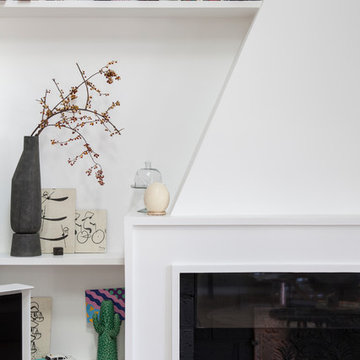
Photo : BCDF Studio
Aménagement d'un salon mansardé ou avec mezzanine contemporain de taille moyenne avec une bibliothèque ou un coin lecture, un mur blanc, parquet clair, une cheminée standard, un manteau de cheminée en bois, un téléviseur indépendant, un sol beige et un plafond cathédrale.
Aménagement d'un salon mansardé ou avec mezzanine contemporain de taille moyenne avec une bibliothèque ou un coin lecture, un mur blanc, parquet clair, une cheminée standard, un manteau de cheminée en bois, un téléviseur indépendant, un sol beige et un plafond cathédrale.
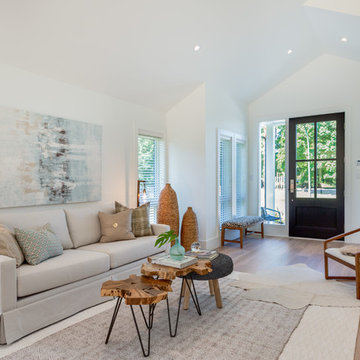
Aménagement d'un salon bord de mer avec un mur blanc, parquet clair, un sol beige et un plafond cathédrale.
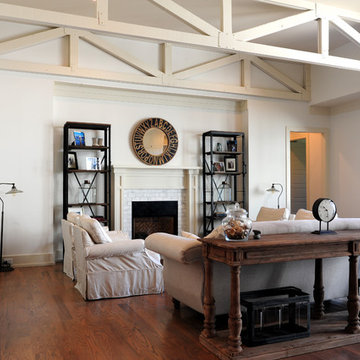
Living area of great room with vaulted ceiling and exposed trusses.
Inspiration pour un grand salon traditionnel avec parquet foncé, une cheminée standard, un manteau de cheminée en carrelage et un plafond cathédrale.
Inspiration pour un grand salon traditionnel avec parquet foncé, une cheminée standard, un manteau de cheminée en carrelage et un plafond cathédrale.
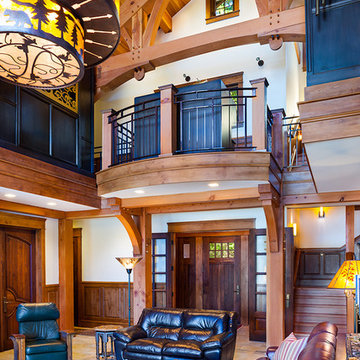
2014 Karl Neumann
John Hendricks Architecture
Sandau Builders
MINGO MOUNTAIN WOODWORKING
Aménagement d'un salon montagne avec un mur blanc et un plafond cathédrale.
Aménagement d'un salon montagne avec un mur blanc et un plafond cathédrale.
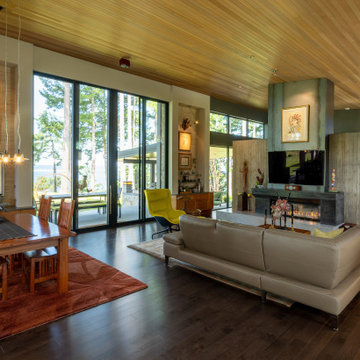
Living/dining room, looking toward library.
Réalisation d'un salon de taille moyenne et ouvert avec une bibliothèque ou un coin lecture, un mur gris, parquet foncé, une cheminée double-face, un manteau de cheminée en béton, un téléviseur fixé au mur, un sol marron, un plafond en bois et un plafond cathédrale.
Réalisation d'un salon de taille moyenne et ouvert avec une bibliothèque ou un coin lecture, un mur gris, parquet foncé, une cheminée double-face, un manteau de cheminée en béton, un téléviseur fixé au mur, un sol marron, un plafond en bois et un plafond cathédrale.

Cette photo montre un salon chic avec un mur beige, parquet foncé, une cheminée standard, un manteau de cheminée en pierre, un sol marron et un plafond cathédrale.

Idées déco pour un salon classique avec un mur bleu, une cheminée standard, un téléviseur fixé au mur et un plafond cathédrale.
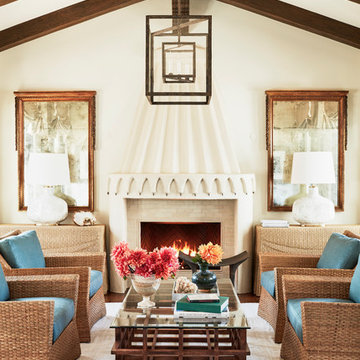
A Living Room in perpetual summer mode with a Moroccan vibe is achieved with modern and organic elements.
Cette photo montre un salon méditerranéen fermé et de taille moyenne avec une salle de réception, une cheminée standard, un sol marron, un mur blanc, un sol en bois brun, un manteau de cheminée en carrelage, aucun téléviseur et un plafond cathédrale.
Cette photo montre un salon méditerranéen fermé et de taille moyenne avec une salle de réception, une cheminée standard, un sol marron, un mur blanc, un sol en bois brun, un manteau de cheminée en carrelage, aucun téléviseur et un plafond cathédrale.
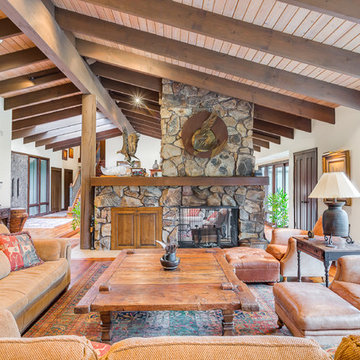
Cette image montre un salon rustique avec un mur blanc, un sol en bois brun, une cheminée double-face, un manteau de cheminée en pierre et un plafond cathédrale.
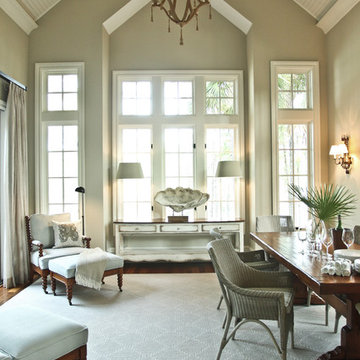
To take advantage of the view, the designer offset the dining table to the right to enable a pair of spool chairs and ottomans on the left. The trestle table can receive two-24" leaves and the table is pulled to the center of the room for holiday meals. With the business of the room and its variety of uses, tone on tones of grey and blue keep the room calm and sophisticated.

Architect: Richard Warner
General Contractor: Allen Construction
Photo Credit: Jim Bartsch
Award Winner: Master Design Awards, Best of Show
Cette photo montre un salon tendance de taille moyenne et ouvert avec une cheminée standard, aucun téléviseur, un manteau de cheminée en plâtre, un mur blanc, parquet clair et un plafond cathédrale.
Cette photo montre un salon tendance de taille moyenne et ouvert avec une cheminée standard, aucun téléviseur, un manteau de cheminée en plâtre, un mur blanc, parquet clair et un plafond cathédrale.
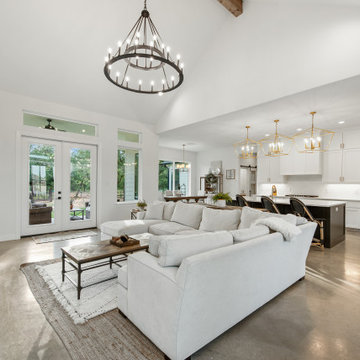
The living room features a crisp, painted brick fireplace and transom windows for maximum light and view. The vaulted ceiling elevates the space, with symmetrical halls opening off to bedroom areas. Rear doors open out to the patio.
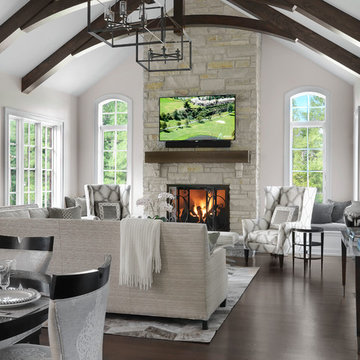
Alise O'Brien Photography
Cette photo montre un salon chic avec un mur blanc, parquet foncé, une cheminée standard, un manteau de cheminée en pierre, un téléviseur fixé au mur, un sol marron et un plafond cathédrale.
Cette photo montre un salon chic avec un mur blanc, parquet foncé, une cheminée standard, un manteau de cheminée en pierre, un téléviseur fixé au mur, un sol marron et un plafond cathédrale.
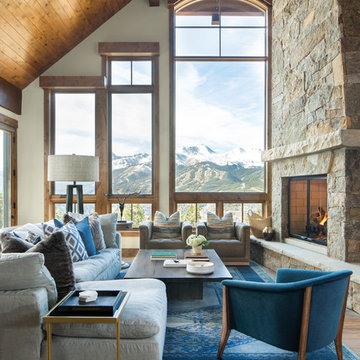
Idée de décoration pour un salon chalet avec un mur blanc, un sol en bois brun, une cheminée standard, un manteau de cheminée en pierre, un sol marron et un plafond cathédrale.
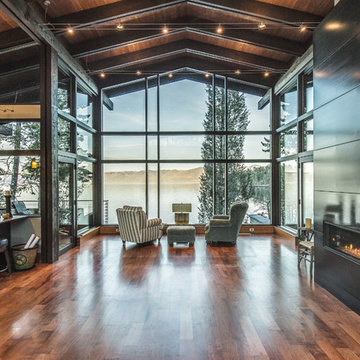
Réalisation d'un salon chalet ouvert avec un sol en bois brun, une cheminée ribbon, un sol marron et un plafond cathédrale.
Idées déco de pièces à vivre avec un plafond cathédrale
9



