Pièce à Vivre
Trier par :
Budget
Trier par:Populaires du jour
201 - 220 sur 78 236 photos
1 sur 2

Exemple d'un grand salon chic ouvert avec un mur blanc, parquet clair, une cheminée standard, un manteau de cheminée en pierre, un téléviseur encastré, un sol beige et un plafond voûté.

Built In Shelving/Cabinetry by East End Country Kitchens
Photo by http://www.TonyLopezPhoto.com

the great room was enlarged to the south - past the medium toned wood post and beam is new space. the new addition helps shade the patio below while creating a more usable living space. To the right of the new fireplace was the existing front door. Now there is a graceful seating area to welcome visitors. The wood ceiling was reused from the existing home.
WoodStone Inc, General Contractor
Home Interiors, Cortney McDougal, Interior Design
Draper White Photography

Photo by Brandon Barre
Exemple d'un grand salon moderne ouvert avec un téléviseur encastré, un sol beige, un sol en bois brun, une cheminée standard et un manteau de cheminée en pierre.
Exemple d'un grand salon moderne ouvert avec un téléviseur encastré, un sol beige, un sol en bois brun, une cheminée standard et un manteau de cheminée en pierre.
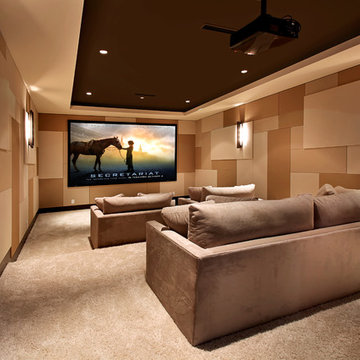
Murray Home Theater, CA.
Exemple d'une grande salle de cinéma tendance fermée avec moquette, un sol beige et un écran de projection.
Exemple d'une grande salle de cinéma tendance fermée avec moquette, un sol beige et un écran de projection.

This image features the main reception room, designed to exude a sense of formal elegance while providing a comfortable and inviting atmosphere. The room’s interior design is a testament to the intent of the company to blend classic elements with contemporary style.
At the heart of the room is a traditional black marble fireplace, which anchors the space and adds a sense of grandeur. Flanking the fireplace are built-in shelving units painted in a soft grey, displaying a curated selection of decorative items and books that add a personal touch to the room. The shelves are also efficiently utilized with a discreetly integrated television, ensuring that functionality accompanies the room's aesthetics.
Above, a dramatic modern chandelier with cascading white elements draws the eye upward to the detailed crown molding, highlighting the room’s high ceilings and the architectural beauty of the space. Luxurious white sofas offer ample seating, their clean lines and plush cushions inviting guests to relax. Accent armchairs with a bold geometric pattern introduce a dynamic contrast to the room, while a marble coffee table centers the seating area with its organic shape and material.
The soft neutral color palette is enriched with textured throw pillows, and a large area rug in a light hue defines the seating area and adds a layer of warmth over the herringbone wood flooring. Draped curtains frame the window, softening the natural light that enhances the room’s airy feel.
This reception room reflects the company’s design philosophy of creating spaces that are timeless and refined, yet functional and welcoming, showcasing a commitment to craftsmanship, detail, and harmonious design.

Réalisation d'un grand salon design ouvert avec un mur blanc, parquet clair, un manteau de cheminée en plâtre, un téléviseur fixé au mur, une cheminée d'angle et un sol beige.

Our clients wanted to replace an existing suburban home with a modern house at the same Lexington address where they had lived for years. The structure the clients envisioned would complement their lives and integrate the interior of the home with the natural environment of their generous property. The sleek, angular home is still a respectful neighbor, especially in the evening, when warm light emanates from the expansive transparencies used to open the house to its surroundings. The home re-envisions the suburban neighborhood in which it stands, balancing relationship to the neighborhood with an updated aesthetic.
The floor plan is arranged in a “T” shape which includes a two-story wing consisting of individual studies and bedrooms and a single-story common area. The two-story section is arranged with great fluidity between interior and exterior spaces and features generous exterior balconies. A staircase beautifully encased in glass stands as the linchpin between the two areas. The spacious, single-story common area extends from the stairwell and includes a living room and kitchen. A recessed wooden ceiling defines the living room area within the open plan space.
Separating common from private spaces has served our clients well. As luck would have it, construction on the house was just finishing up as we entered the Covid lockdown of 2020. Since the studies in the two-story wing were physically and acoustically separate, zoom calls for work could carry on uninterrupted while life happened in the kitchen and living room spaces. The expansive panes of glass, outdoor balconies, and a broad deck along the living room provided our clients with a structured sense of continuity in their lives without compromising their commitment to aesthetically smart and beautiful design.

All season room with views of lake.
Anice Hoachlander, Hoachlander Davis Photography LLC
Idée de décoration pour une grande véranda marine avec parquet clair, un plafond standard et un sol beige.
Idée de décoration pour une grande véranda marine avec parquet clair, un plafond standard et un sol beige.

The living room at Highgate House. An internal Crittall door and panel frames a view into the room from the hallway. Painted in a deep, moody green-blue with stone coloured ceiling and contrasting dark green joinery, the room is a grown-up cosy space.
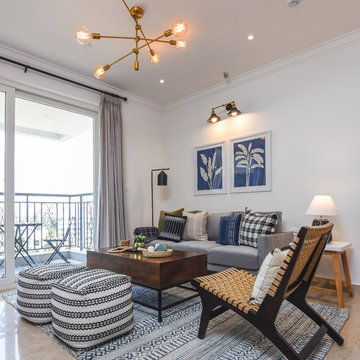
Exemple d'un salon chic avec un mur blanc, parquet clair, aucune cheminée, un sol beige et éclairage.

Idée de décoration pour un salon vintage avec un mur blanc, parquet clair, une cheminée standard et un sol beige.

Lavish Transitional living room with soaring white geometric (octagonal) coffered ceiling and panel molding. The room is accented by black architectural glazing and door trim. The second floor landing/balcony, with glass railing, provides a great view of the two story book-matched marble ribbon fireplace.
Architect: Hierarchy Architecture + Design, PLLC
Interior Designer: JSE Interior Designs
Builder: True North
Photographer: Adam Kane Macchia
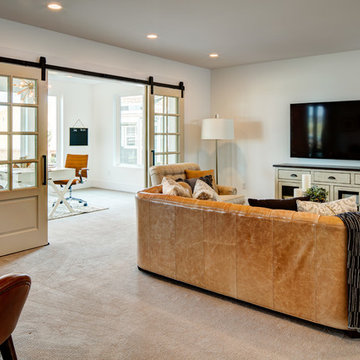
Idées déco pour une salle de séjour romantique de taille moyenne et ouverte avec un mur gris, moquette, un téléviseur fixé au mur et un sol beige.
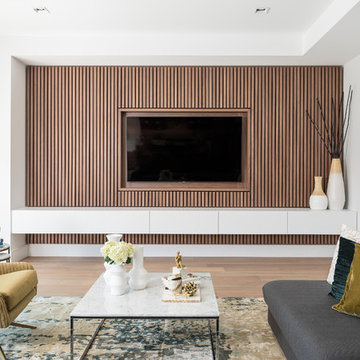
Ryan Fung Photography
Réalisation d'un salon design fermé avec une salle de réception, un mur blanc, un sol en bois brun, un téléviseur fixé au mur et un sol beige.
Réalisation d'un salon design fermé avec une salle de réception, un mur blanc, un sol en bois brun, un téléviseur fixé au mur et un sol beige.
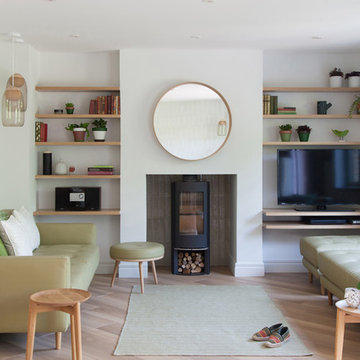
Megan Taylor
Aménagement d'un salon scandinave fermé avec une salle de réception, parquet clair, un poêle à bois, un téléviseur indépendant et un sol beige.
Aménagement d'un salon scandinave fermé avec une salle de réception, parquet clair, un poêle à bois, un téléviseur indépendant et un sol beige.

Idée de décoration pour un petit salon tradition ouvert avec un mur gris, une cheminée standard, une salle de réception, sol en béton ciré, un manteau de cheminée en carrelage, aucun téléviseur, un sol beige et éclairage.

Idées déco pour une salle de séjour campagne ouverte avec un mur beige, parquet clair, une cheminée standard, un manteau de cheminée en pierre, un téléviseur fixé au mur et un sol beige.

Fully renovated ranch style house. Layout has been opened to provide open concept living. Custom stained beams
Aménagement d'un grand salon campagne ouvert avec un mur blanc, une salle de réception, parquet clair, une cheminée standard, un manteau de cheminée en carrelage et un sol beige.
Aménagement d'un grand salon campagne ouvert avec un mur blanc, une salle de réception, parquet clair, une cheminée standard, un manteau de cheminée en carrelage et un sol beige.
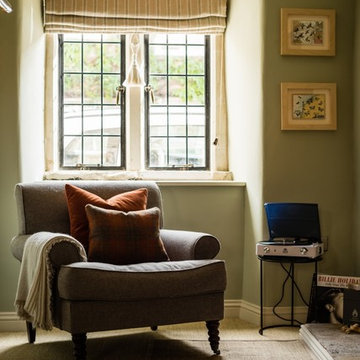
Aménagement d'un salon campagne de taille moyenne et ouvert avec une salle de réception, un mur vert, moquette, une cheminée standard, un manteau de cheminée en pierre et un sol beige.
11



