Idées déco de pièces à vivre avec un sol marron
Trier par :
Budget
Trier par:Populaires du jour
2381 - 2400 sur 172 968 photos
1 sur 2
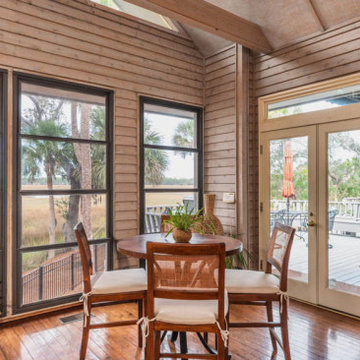
Aménagement d'une véranda bord de mer de taille moyenne avec un sol en bois brun, un plafond standard et un sol marron.
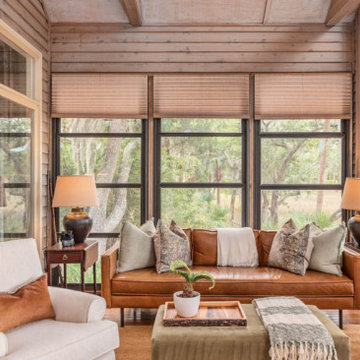
Idée de décoration pour une véranda marine de taille moyenne avec un sol en bois brun, un plafond standard et un sol marron.
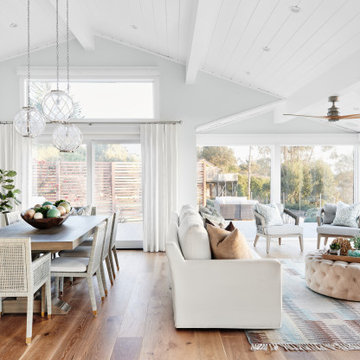
Idées déco pour un salon bord de mer ouvert et de taille moyenne avec un mur gris, un sol en bois brun, un sol marron, une salle de réception et aucun téléviseur.
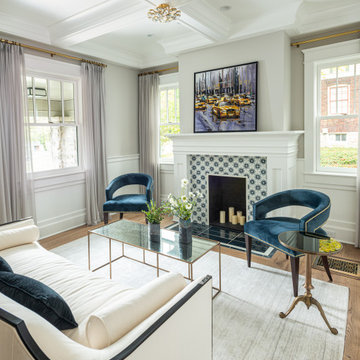
Réalisation d'un salon tradition avec un mur gris, un sol en bois brun, une cheminée standard, un manteau de cheminée en carrelage et un sol marron.
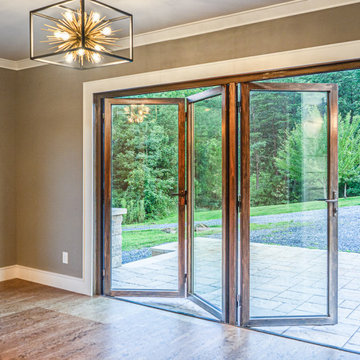
ActivWall's Wood Clad System enables doors and windows to have all-weather protection of powder-coated aluminum on the exterior and a rich wood finish on the interior. Multiple options are available to create a custom door for your unique space.
Learn more about this barn converted to a guest house at https://activwall.com/2021/10/26/afton/.
#CustomDoors #Barndominium #BarnRenovation #CustomHomeDesign #GuestHouse #FoldingDoors #WoodFinish
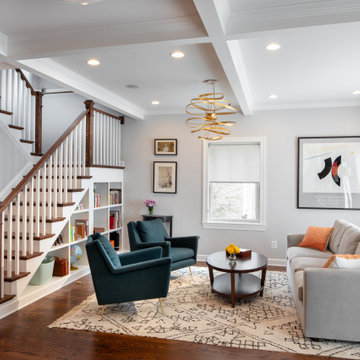
We increased the first floor ceiling height from 8 to 9 feet and added coffers to add architectural interest and carefully planned the location of the recessed lights within the grid. It was important for the family that the stairs to the bedrooms be located near the living areas, so instead of stacking stairs to the new second floor over the existing stairs to the basement, the designer placed them near the family room. The designer took the family’s comfort into consideration and created a landing for the stairway. A new window above the two-story stairwell brings in natural light. The under-stair area is fitted with open shelves for decorations and books.
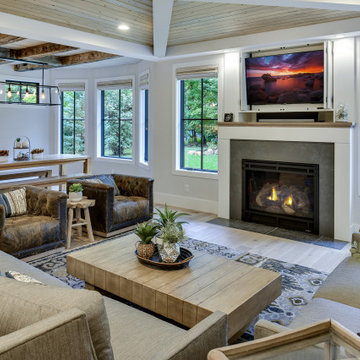
Intricate ceiling details play off the reclaimed beams, industrial elements, and hand scraped, wide plank, white oak floors.
Cette image montre un salon rustique de taille moyenne et ouvert avec un mur blanc, un sol en bois brun, une cheminée standard, un manteau de cheminée en béton, un téléviseur dissimulé et un sol marron.
Cette image montre un salon rustique de taille moyenne et ouvert avec un mur blanc, un sol en bois brun, une cheminée standard, un manteau de cheminée en béton, un téléviseur dissimulé et un sol marron.

Idées déco pour un salon contemporain en bois ouvert avec une salle de réception, aucun téléviseur, une cheminée standard, un plafond voûté, un mur multicolore, un sol en bois brun, un sol marron et un manteau de cheminée en pierre de parement.
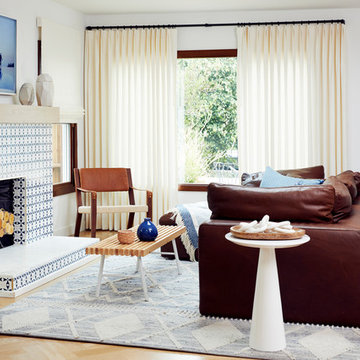
Cette photo montre un salon tendance ouvert avec une salle de réception, un mur blanc, un sol en bois brun, une cheminée standard, un manteau de cheminée en carrelage, aucun téléviseur et un sol marron.
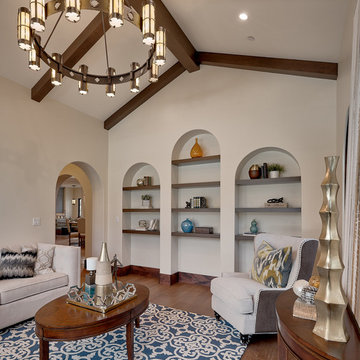
Inspiration pour un grand salon traditionnel fermé avec une bibliothèque ou un coin lecture, un mur beige, un sol en bois brun, aucun téléviseur et un sol marron.
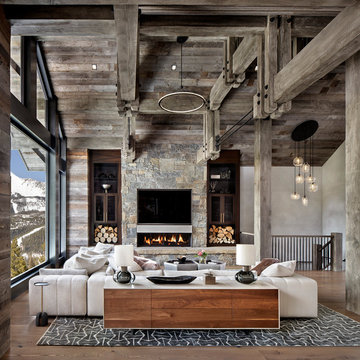
Exemple d'un salon montagne ouvert avec un mur gris, un sol en bois brun, une cheminée ribbon, un manteau de cheminée en pierre, un téléviseur encastré et un sol marron.
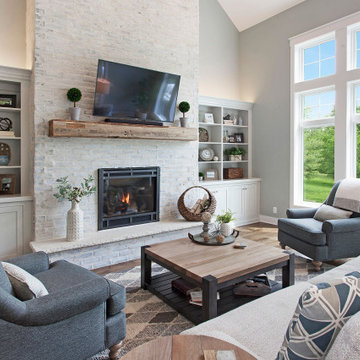
Cette photo montre un salon nature de taille moyenne avec un mur gris, une cheminée standard, un téléviseur fixé au mur, un sol en bois brun, un manteau de cheminée en brique et un sol marron.

The upstairs has a seating area with natural light from the large windows. It adjoins to a living area off the kitchen. There is a wine bar fro entertaining. White ship lap covers the walls for the charming coastal style. Designed by Bob Chatham Custom Home Design and built by Phillip Vlahos of VDT Construction.
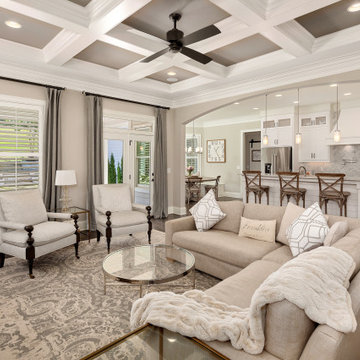
Cette image montre un salon traditionnel ouvert avec un mur gris, parquet foncé et un sol marron.
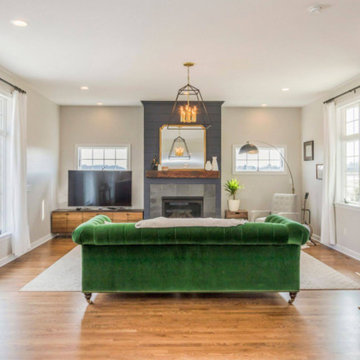
Cette photo montre un salon chic de taille moyenne et ouvert avec une salle de réception, un mur blanc, un sol en bois brun, une cheminée standard, un manteau de cheminée en carrelage, un téléviseur indépendant et un sol marron.
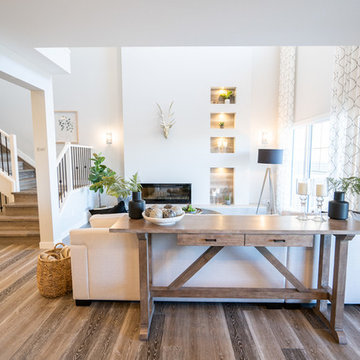
Cette photo montre un salon chic de taille moyenne et ouvert avec un mur gris, un sol en bois brun, une cheminée ribbon, un manteau de cheminée en plâtre, aucun téléviseur et un sol marron.
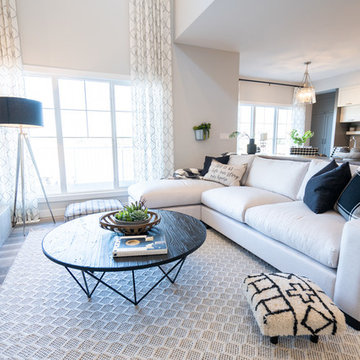
Idée de décoration pour un salon tradition de taille moyenne et ouvert avec un mur gris, un sol en bois brun, aucun téléviseur, une cheminée ribbon, un manteau de cheminée en plâtre et un sol marron.
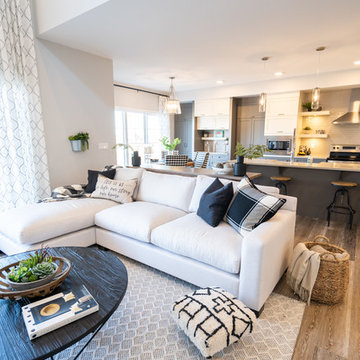
Idées déco pour un salon classique de taille moyenne et ouvert avec un mur gris, un sol en bois brun, une cheminée ribbon, un manteau de cheminée en plâtre, aucun téléviseur et un sol marron.
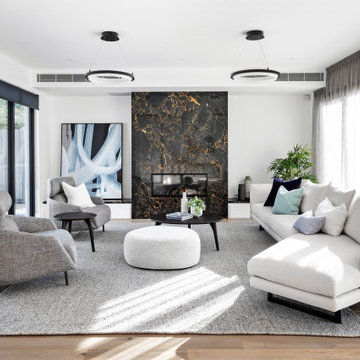
Main Living room
Aménagement d'un grand salon contemporain ouvert avec une salle de réception, un mur blanc, un sol en bois brun, une cheminée ribbon, aucun téléviseur, un sol marron et un manteau de cheminée en pierre.
Aménagement d'un grand salon contemporain ouvert avec une salle de réception, un mur blanc, un sol en bois brun, une cheminée ribbon, aucun téléviseur, un sol marron et un manteau de cheminée en pierre.
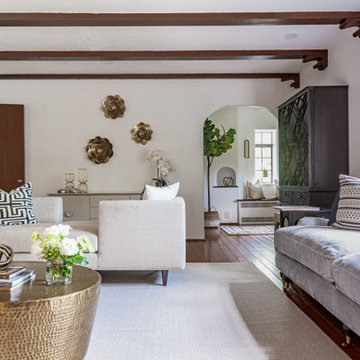
This living room renovation features a transitional style with a nod towards Tudor decor. The living room has to serve multiple purposes for the family, including entertaining space, family-together time, and even game-time for the kids. So beautiful case pieces were chosen to house games and toys, the TV was concealed in a custom built-in, and a stylish yet durable round hammered brass coffee table was chosen to stand up to life with children. This room is both functional and gorgeous! Curated Nest Interiors is the only Westchester, Brooklyn & NYC full-service interior design firm specializing in family lifestyle design & decor.
Idées déco de pièces à vivre avec un sol marron
120



