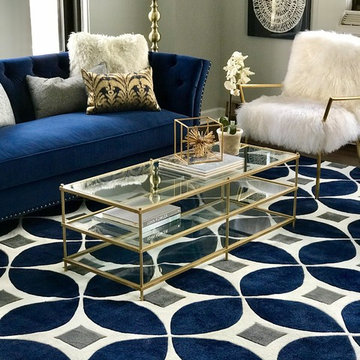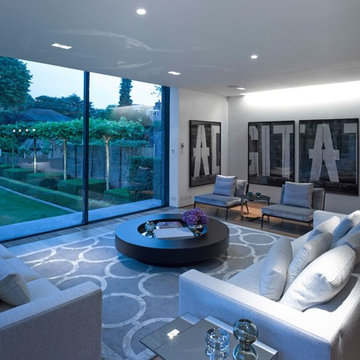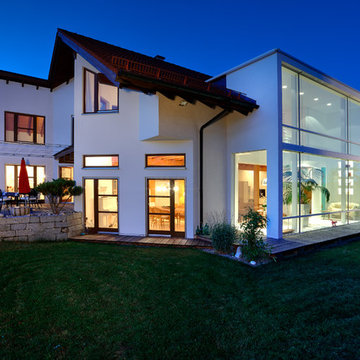Idées déco de pièces à vivre bleues
Trier par :
Budget
Trier par:Populaires du jour
81 - 100 sur 28 028 photos
1 sur 2
Idées déco pour un salon contemporain de taille moyenne et ouvert avec un mur noir, un sol en carrelage de porcelaine, une cheminée ribbon, un manteau de cheminée en métal, un sol blanc et un téléviseur encastré.

Featuring one of our favorite fireplace options complete with floor to ceiling shiplap, a modern mantel, optional build in cabinets and stained wood shelves. This firepalce is finished in a custom enamel color Sherwin Williams 7016 Mindful Gray.
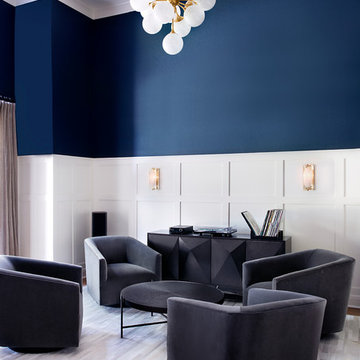
Idée de décoration pour un salon design de taille moyenne et fermé avec une salle de réception, un mur bleu, parquet clair, aucune cheminée, aucun téléviseur et un sol marron.
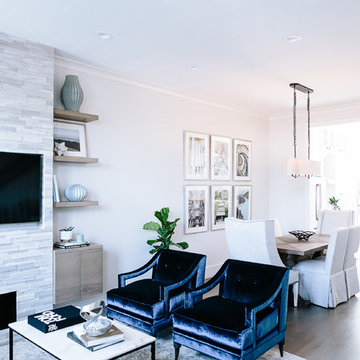
Our clients LOVE traveling and wanted us to frame their photography. It's rare that we find a client with a good eye in photography, so we were super happy to use meaningful pictures in their home.
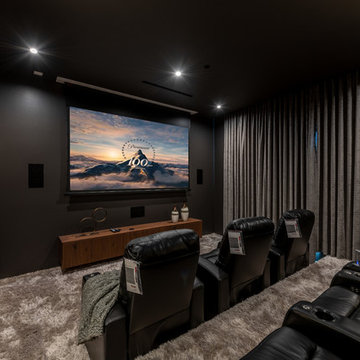
Aménagement d'une salle de cinéma contemporaine fermée avec un mur noir, moquette, un écran de projection et un sol gris.
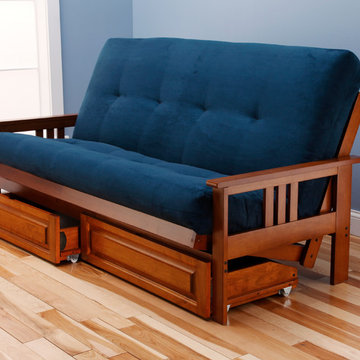
With plush padding, a casual and relaxed design and a generous seat, the Monterey Futon is a convertible bed your relatives won't mind using. This Futon's sturdy wooden frame is happy to help you off your feet as you relax propped up against its mission style arms. The Suede Futon merges fashion and function to bring double the benefit to your home.
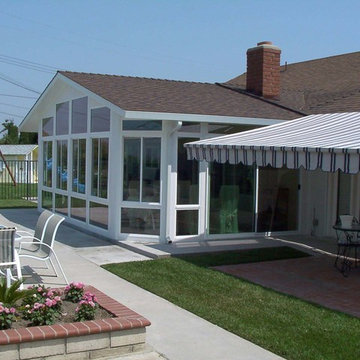
Have you ever wondered about the installation Process of a C-Thru Sunroom? Take a look at the Video Below to see the process from start to finish. Contact us for more information on a C-Thru Sunroom.
1- The first step in any sunroom build is pre-construction and demo. Here you can see our builders are setting forms for the foundation. A nice level foundation will ensure a water tight seal to last and last and prevent against perimeter leaks.
3 - In this particular sunroom the client wanted a higher roof so we built her what is called a roof saddle
4 - The benefits of a roof saddle include, extra height, better drainage, more light with upper glass transoms and even an option to match your existing roof
5- We have the safest delivery methods for your materials they will arrive in customized prepackaging.
6 - We carefully unload and stage materials in your backyard.
7- Here, our certified C Thru Installers are anchoring perimeter channels that holds the walls in place.
8 - These channels are specially designed with an anti-moisture system to prevent perimeter leaks Guaranteeing a moisture free environment.
9- Our installers are putting up the walls - carefully leveling and plumbing each section to the house, we can achieve a custom fit to any house wall with modifications as needed.
10- all though our roof systems are water tight as is, we offer composition roofing to match your existing roof and add to the over all aesthetics of the structure. Flooring, Heating and cooling, fans, lights, and many other custom interior and exterior aesthetic options are available.
While other sunroom additions are only available in stock sizes, or rely on panels and miscellaneous parts to be mixed and matched to fit your home as best they can, C-Thru sunrooms are individually designed and engineered according to the exact specifications of your home. Each and every piece of our sunrooms is fabricated with total precision in our innovative manufacturing facility using industry-leading Computer Aided Design technology. This means that every single sunroom we build is engineered with efficiency, perfect sizing, and optimal visual appeal in mind.
Custom Sunroom Additions for Every Home
When it comes to custom sunroom additions, C-Thru offers a multitude of options to fit your exact preferences and the specific needs of your home. And thanks to our efficient, precision manufacturing technology, a sunroom addition installation with us can be finished in a matter of days—not weeks. When you work with us, you’ll have access to a variety of energy efficient elements to choose from, including Roof Styles: Window Styles: Interior/Exterior Styles:
Make your sunroom truly your own, with options to personalize every feature to your preference. From heated flooring to cable-ready installation, we can make sure your sunroom is ready for its intended purpose.
Thank you for watching, for an estimate please do not hesitate to contact us! We are happy to help with your patio cover or sunroom project.
Contact us today for an estimate!
P: 1-650-339-1477
E: marco.truvaluebuilders@gmail.com
cthrusunroomsnocal.com
patiocoversgalore.com
https://www.youtube.com/watch?v=OoFZ3vZ_yfk&t=71s
#GabledSunrooms #PatioCovers #PatioEnclosures #ScreenRooms #StudioSunrooms #ThreeSeasonRooms #FourSeasonRooms #Enclosures #Solarium #Awning #Retractable #Awning #BayArea #SF #SanJose #SantaClara #Hayward #SanMateo #Burligame #EastBay #Concord #Penninsula #California #NorCal #NorthBayArea #sunroom #patioenclosure #pergola #patiocovering #shed #greenhouse #Solarium #sunroom
At C-Thru Sunrooms we have bi-parting windows and doors! Easy to operate door panels allow for quick opening and closing allowing for lots of ventilation and easy of movement in and out. These doors are great for entertaining a large croud or family event!
We are also one of the first sunroom manufactures to offer a solution to all your lighting needs. Our recessed lighting and fans are sure to illuminate your night!
Contact us today for an estimate!
P: 1-650-339-1477
E: marco.truvaluebuilders@gmail.com
cthrusunroomsnocal.com
patiocoversgalore.com
link to video
https://www.youtube.com/watch?v=esXIo3IA1uQ&t=56s
#GabledSunrooms #PatioCovers #PatioEnclosures #ScreenRooms #StudioSunrooms #ThreeSeasonRooms #FourSeasonRooms #Enclosures #Solarium #Awning #Retractable #Awning #BayArea #SF #SanJose #SantaClara #Hayward #SanMateo #Burligame #EastBay #Concord #Penninsula #California #NorCal #NorthBayArea #sunroom #patioenclosure #pergola #patiocovering #shed #greenhouse #Solarium #sunroom
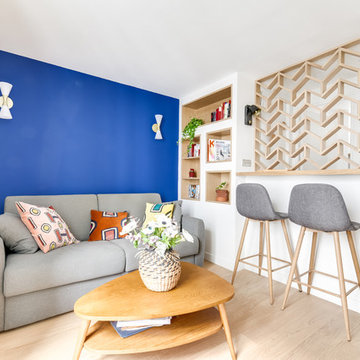
shoootin
Idées déco pour un salon scandinave fermé avec une salle de réception, un mur bleu, parquet clair et un sol beige.
Idées déco pour un salon scandinave fermé avec une salle de réception, un mur bleu, parquet clair et un sol beige.

Réalisation d'une véranda méditerranéenne avec tomettes au sol, un plafond en verre et un sol marron.

Idées déco pour une grande salle de séjour classique ouverte avec un mur marron, une cheminée standard, un manteau de cheminée en pierre, un téléviseur fixé au mur, un sol en carrelage de porcelaine et un sol beige.
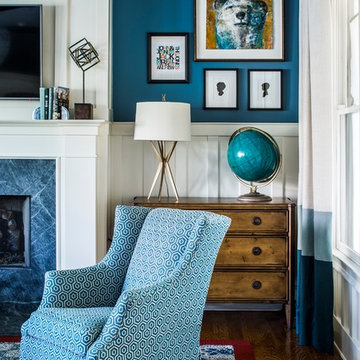
Idées déco pour un salon contemporain de taille moyenne et ouvert avec un mur bleu, parquet foncé, une cheminée standard, un manteau de cheminée en carrelage, un téléviseur fixé au mur et un sol marron.

Darlene Halaby
Idées déco pour un salon contemporain de taille moyenne et ouvert avec un mur gris, un sol en bois brun, aucune cheminée, un téléviseur encastré et un sol marron.
Idées déco pour un salon contemporain de taille moyenne et ouvert avec un mur gris, un sol en bois brun, aucune cheminée, un téléviseur encastré et un sol marron.
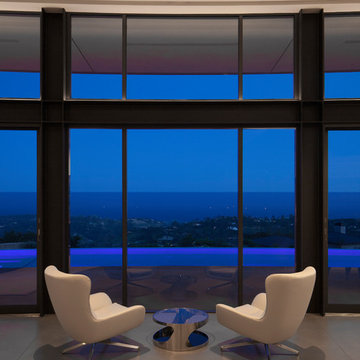
Living room and swimming pool.
Cette photo montre un salon tendance.
Cette photo montre un salon tendance.
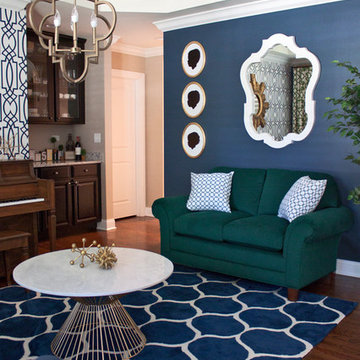
The "formal" living room is reimagined as a glamorous green, navy, and gold space for entertaining and hanging out.
Aménagement d'un salon moderne de taille moyenne et ouvert avec une salle de réception, un mur bleu, parquet foncé, aucune cheminée et aucun téléviseur.
Aménagement d'un salon moderne de taille moyenne et ouvert avec une salle de réception, un mur bleu, parquet foncé, aucune cheminée et aucun téléviseur.

Réalisation d'un salon tradition de taille moyenne et ouvert avec un mur bleu, un sol en carrelage de céramique, aucune cheminée, un téléviseur indépendant et un sol blanc.
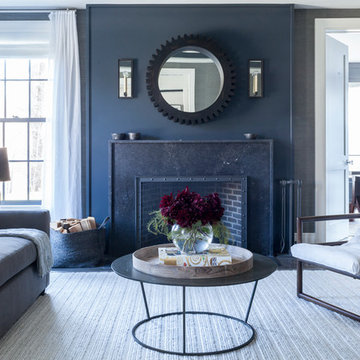
Interior Design, Custom Furniture Design, & Art Curation by Chango & Co.
Photography by Raquel Langworthy
See the project in Architectural Digest
Réalisation d'un très grand salon tradition ouvert avec une salle de réception, un mur gris, parquet foncé, une cheminée standard, un manteau de cheminée en pierre, aucun téléviseur et éclairage.
Réalisation d'un très grand salon tradition ouvert avec une salle de réception, un mur gris, parquet foncé, une cheminée standard, un manteau de cheminée en pierre, aucun téléviseur et éclairage.

Probably our favorite Home Theater System. This system makes going to the movies as easy as going downstairs. Based around Sony’s 4K Projector, this system looks incredible and has awesome sound. A Stewart Filmscreen provides the best canvas for our picture to be viewed. Eight speakers by B&W (including a subwoofer) are built into the walls or ceiling. All of the Equipment is hidden behind the screen-wall in a nice rack – out of the way and more importantly – out of view.
Using the simple remote or your mobile device (tablet or phone) you can easily control the system and watch your favorite movie or channel. The system also has streaming service available along with the Kaleidescape System.
Idées déco de pièces à vivre bleues
5




