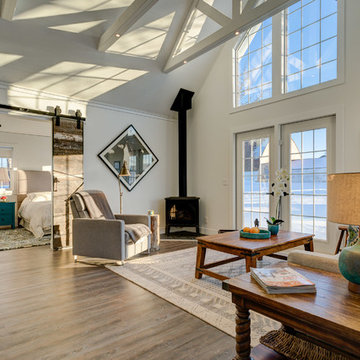Idées déco de pièces à vivre campagne
Trier par :
Budget
Trier par:Populaires du jour
161 - 180 sur 4 433 photos
1 sur 3
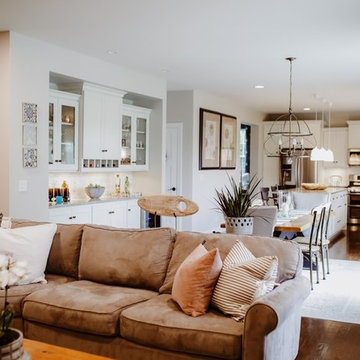
Photo Credit: Summer Brader Photography
Idée de décoration pour une salle de séjour champêtre de taille moyenne et ouverte avec un mur beige, parquet foncé, une cheminée standard, un manteau de cheminée en plâtre, un téléviseur dissimulé et un sol marron.
Idée de décoration pour une salle de séjour champêtre de taille moyenne et ouverte avec un mur beige, parquet foncé, une cheminée standard, un manteau de cheminée en plâtre, un téléviseur dissimulé et un sol marron.
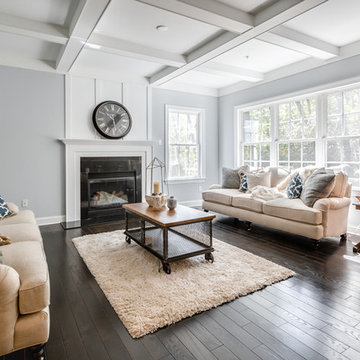
Cette image montre un salon rustique de taille moyenne et ouvert avec une salle de réception, un mur gris, parquet foncé, une cheminée standard et un manteau de cheminée en pierre.
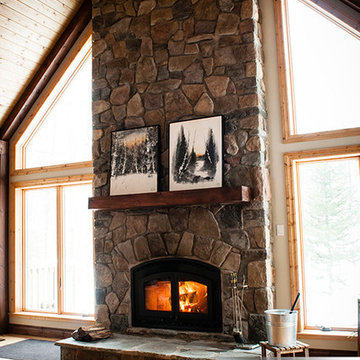
Inspiration pour un grand salon rustique ouvert avec une cheminée standard et un manteau de cheminée en pierre.
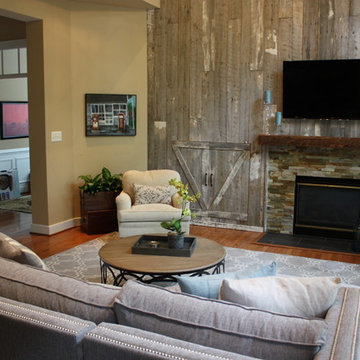
A family room receives a Farmhouse Chic make over with the use of reclaimed barn wood, a soothing neutral palette of grey and beige, warm woods, and stone. Nailheads and mixed metals give it a contemporary lift.
Erica Peale
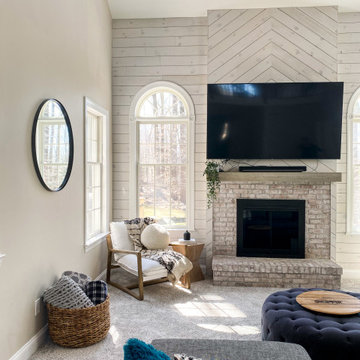
Réalisation d'un grand salon champêtre ouvert avec un mur beige, moquette, une cheminée standard, un manteau de cheminée en brique, un téléviseur fixé au mur, un sol beige, un plafond voûté et du lambris de bois.
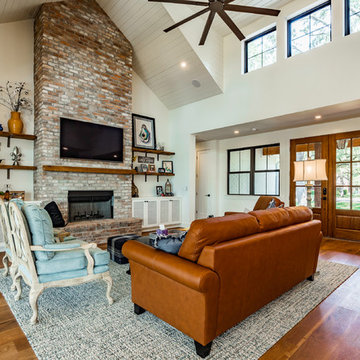
Mark Adams
Cette image montre un grand salon rustique ouvert avec un mur blanc, un sol en bois brun, une cheminée standard, un manteau de cheminée en brique, un téléviseur fixé au mur et un sol marron.
Cette image montre un grand salon rustique ouvert avec un mur blanc, un sol en bois brun, une cheminée standard, un manteau de cheminée en brique, un téléviseur fixé au mur et un sol marron.
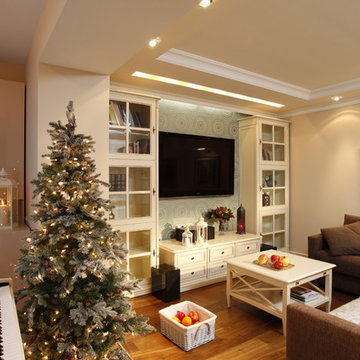
Cette photo montre un salon nature de taille moyenne et ouvert avec une salle de réception, un mur beige, parquet foncé, un téléviseur encastré et un sol marron.
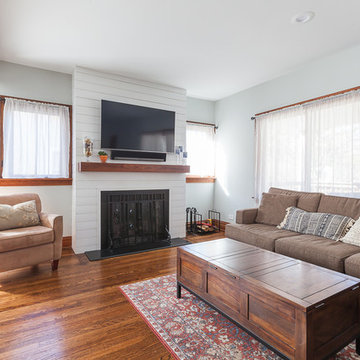
We love a sleek shiplap fireplace surround. Our clients were looking to update their fireplace surround as they were completing a home remodel and addition in conjunction. Their inspiration was a photo they found on Pinterest that included a sleek mantel and floor to ceiling shiplap on the surround. Previously the surround was an old red brick that surrounded the fire box as well as the hearth. After structural work and granite were in place by others, we installed and finished the shiplap fireplace surround and modern mantel.
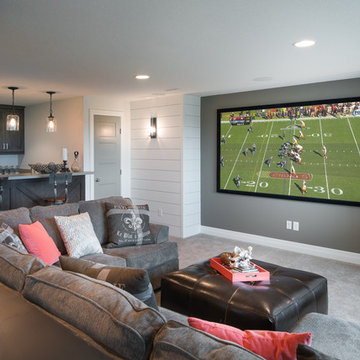
Shane Organ Photo
Cette image montre une salle de cinéma rustique de taille moyenne avec un mur blanc, moquette, un écran de projection et un sol gris.
Cette image montre une salle de cinéma rustique de taille moyenne avec un mur blanc, moquette, un écran de projection et un sol gris.
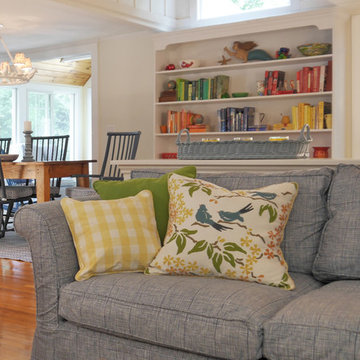
Jon Moore
Cette image montre une salle de séjour rustique ouverte et de taille moyenne avec un mur blanc et parquet foncé.
Cette image montre une salle de séjour rustique ouverte et de taille moyenne avec un mur blanc et parquet foncé.
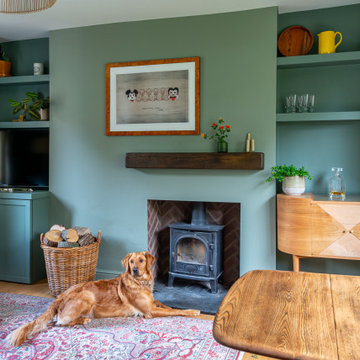
Adorable 1930s cottage - set in a lovely quiet area of Dulwich - which had had it's 'soul stolen' by a refurbishment that whitewashed all the spaces and removed all features. The new owners came to us to ask that we breathe life back into what they knew was a house with great potential.
?
The floors were solid and wiring all up to date, so we came in with a concept of 'modern English country' that would feel fresh and contemporary while also acknowledging the cottage's roots.
?
The clients and I agreed that House of Hackney prints and lots of natural colour would be would be key to the concept.
?
Starting with the downstairs, we introduced shaker panelling and built-in furniture for practical storage and instant character, brought in a fabulous F&B wallpaper, one of my favourite green paints (Windmill Lane by @littlegreenepaintcompany ) and mixed in lots of vintage furniture to make it feel like an evolved home.

Modern farmhouse new construction great room in Haymarket, VA.
Inspiration pour une salle de séjour rustique de taille moyenne et ouverte avec un mur blanc, un sol en vinyl, une cheminée double-face, un manteau de cheminée en lambris de bois, un téléviseur fixé au mur, un sol marron et poutres apparentes.
Inspiration pour une salle de séjour rustique de taille moyenne et ouverte avec un mur blanc, un sol en vinyl, une cheminée double-face, un manteau de cheminée en lambris de bois, un téléviseur fixé au mur, un sol marron et poutres apparentes.
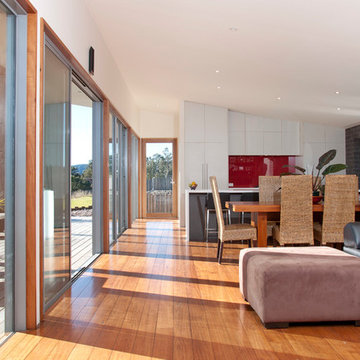
Réalisation d'une petite salle de séjour champêtre ouverte avec un mur gris et un sol en bois brun.
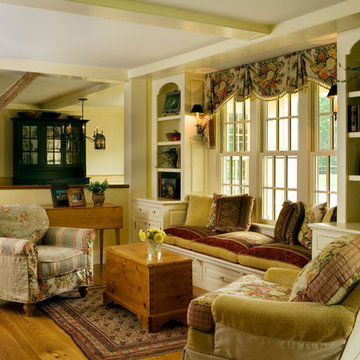
Eric Roth Photography
Réalisation d'un grand salon champêtre ouvert avec un mur jaune, un sol en bois brun et une bibliothèque ou un coin lecture.
Réalisation d'un grand salon champêtre ouvert avec un mur jaune, un sol en bois brun et une bibliothèque ou un coin lecture.
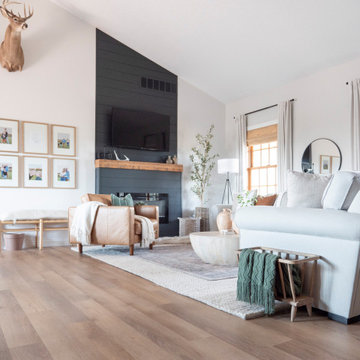
Inspired by sandy shorelines on the California coast, this beachy blonde vinyl floor brings just the right amount of variation to each room. With the Modin Collection, we have raised the bar on luxury vinyl plank. The result is a new standard in resilient flooring. Modin offers true embossed in register texture, a low sheen level, a rigid SPC core, an industry-leading wear layer, and so much more.
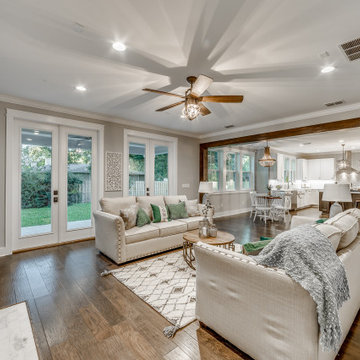
Created for a second-time homebuyer, DreamDesign 38 is a cottage-style home designed to fit within the historic district of Ortega. While the exterior blends in with the existing neighborhood, the interior is open, contemporary and well-finished. Wood and marble floors, a beautiful kitchen and large lanai create beautiful spaces for living. Four bedrooms and two and half baths fill this 2772 SF home.
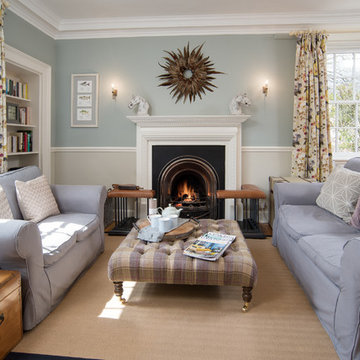
Tracey Bloxham, Inside Story Photography
Réalisation d'un grand salon champêtre fermé avec un mur bleu, moquette, une cheminée standard, un manteau de cheminée en plâtre et un sol beige.
Réalisation d'un grand salon champêtre fermé avec un mur bleu, moquette, une cheminée standard, un manteau de cheminée en plâtre et un sol beige.
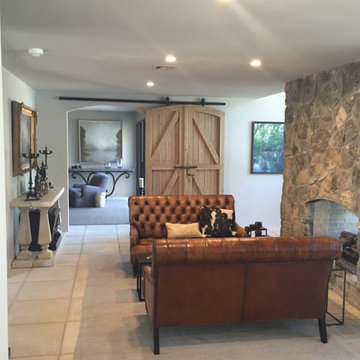
Brighter, cleaner light with Emergy LEDs.
Idées déco pour un salon campagne de taille moyenne et ouvert avec un mur beige, une cheminée double-face, un manteau de cheminée en pierre, une salle de réception, un sol en carrelage de céramique et aucun téléviseur.
Idées déco pour un salon campagne de taille moyenne et ouvert avec un mur beige, une cheminée double-face, un manteau de cheminée en pierre, une salle de réception, un sol en carrelage de céramique et aucun téléviseur.
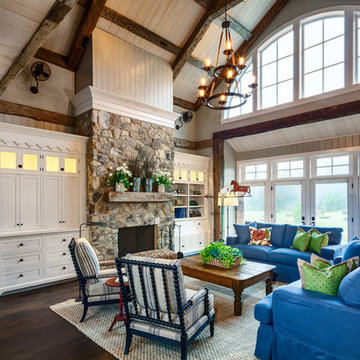
This 3200 square foot home features a maintenance free exterior of LP Smartside, corrugated aluminum roofing, and native prairie landscaping. The design of the structure is intended to mimic the architectural lines of classic farm buildings. The outdoor living areas are as important to this home as the interior spaces; covered and exposed porches, field stone patios and an enclosed screen porch all offer expansive views of the surrounding meadow and tree line.
The home’s interior combines rustic timbers and soaring spaces which would have traditionally been reserved for the barn and outbuildings, with classic finishes customarily found in the family homestead. Walls of windows and cathedral ceilings invite the outdoors in. Locally sourced reclaimed posts and beams, wide plank white oak flooring and a Door County fieldstone fireplace juxtapose with classic white cabinetry and millwork, tongue and groove wainscoting and a color palate of softened paint hues, tiles and fabrics to create a completely unique Door County homestead.
Mitch Wise Design, Inc.
Richard Steinberger Photography
Idées déco de pièces à vivre campagne
9




