Idées déco de pièces à vivre classiques avec sol en béton ciré
Trier par :
Budget
Trier par:Populaires du jour
21 - 40 sur 1 619 photos
1 sur 3
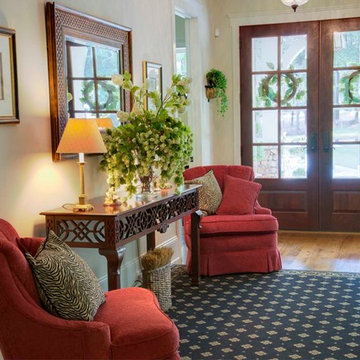
This elegant Craftsman style house plan features plenty of space for the whole family to do their own thing with no interruptions … but there’s space where everyone can get together for movie night or other family activities. The downstairs features a well-designed open floor plan highlighted by a vaulted gathering room, gourmet kitchen with breakfast area, formal dining space and a home office. The downstairs master suite opens onto a covered loggia, and also features a large dressing room/walk-in closet area. Upstairs you’ll find three suites, each opening onto a bathroom, making any of them a perfect mother-in-law suite. Oh, there’s also one of the largest bonus rooms you’ll find anywhere. The garage with 3-car dimensions is perfect for adding workshop space — or the ultimate man cave.
First Floor Heated: 2,976
Master Suite: Down
Second Floor Heated: 2,376
Baths: 6.5
Third Floor Heated:
Main Floor Ceiling: 10'
Total Heated Area: 5,352
Specialty Rooms: Outdoor Living, Office/Media Room, Exercise, Game Room
Garages: Three
Garage: 1,126
Bedrooms: Five
Footprint: 90'-8" x 93'-1"
www.edgplancollection.com
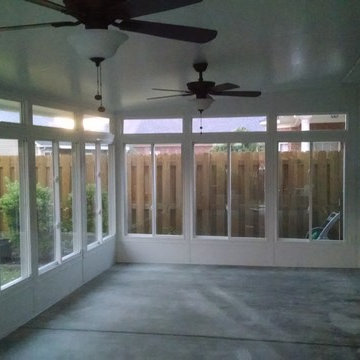
This is the inside of the rooms finished.
Réalisation d'une véranda tradition de taille moyenne avec sol en béton ciré et un plafond standard.
Réalisation d'une véranda tradition de taille moyenne avec sol en béton ciré et un plafond standard.

The new solarium, with central air conditioning and heated French Limestone floors, seats 4 people for intimate family dining. It is used all year long, allowing the family to enjoy the walled private garden in every season.
Photography by Richard Mandelkorn

The outdoors comes inside for our orchid loving homeowners with their moss green wrapped sunroom. Cut with the right balance of earthy brown and soft buttercup, this sunroom sizzles thanks to the detailed use of stone, slate, slubby weaves, classic furnishings & architectural salvage. The mix in total broadcasts sit-for-a-while casual cool and easy elegance. Pass the poi...
David Van Scott
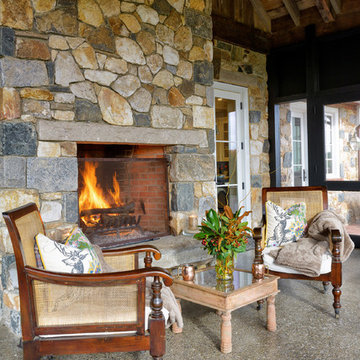
Jim Graham Photography
Cette image montre une grande véranda traditionnelle avec sol en béton ciré et un manteau de cheminée en pierre.
Cette image montre une grande véranda traditionnelle avec sol en béton ciré et un manteau de cheminée en pierre.
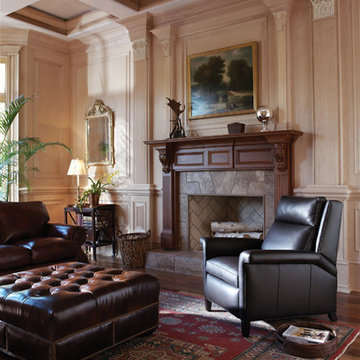
Cette image montre un salon traditionnel de taille moyenne et ouvert avec une salle de réception, un mur beige, sol en béton ciré, une cheminée standard, un manteau de cheminée en carrelage et aucun téléviseur.

This 3-season room in High Point North Carolina features floor-to-ceiling screened openings with convertible vinyl windows. The room was custom-built atop a concrete patio floor with a roof extension that seamlessly blends with the existing roofline. The backyard also features an open-air patio, perfect for grilling and additional seating.

Cette image montre une très grande salle de séjour traditionnelle ouverte avec salle de jeu, un mur beige et sol en béton ciré.
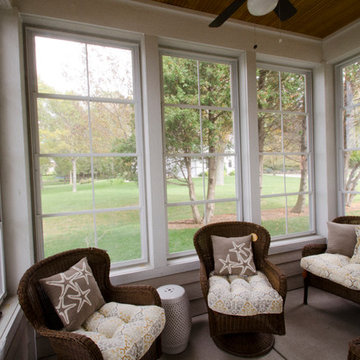
The screen porch allows for 3 seasons use. The windows fold vertically to allow great ventilation.
Rigsby Group, Inc.
Idée de décoration pour une petite véranda tradition avec sol en béton ciré.
Idée de décoration pour une petite véranda tradition avec sol en béton ciré.
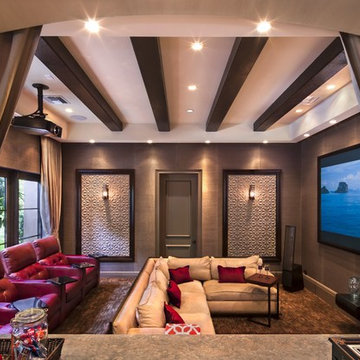
Paul Stoppi
Exemple d'une salle de cinéma chic de taille moyenne et ouverte avec un mur multicolore, sol en béton ciré et un écran de projection.
Exemple d'une salle de cinéma chic de taille moyenne et ouverte avec un mur multicolore, sol en béton ciré et un écran de projection.
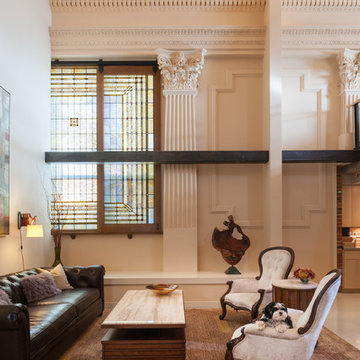
Jesse Young Property & Real Estate Photography -
Starting with a loft residence that was originally a church, the home presented an architectural design challenge. The new construction was out of balance and sterile in comparison. The intent of the design was to honor and compliment the existing millwork, plaster walls, and large stained glass windows. Timeless furnishings, custom cabinetry, colorful accents, art and lighting provide the finishing touches, leaving the client thrilled with the results. This design is now worthy of its character.
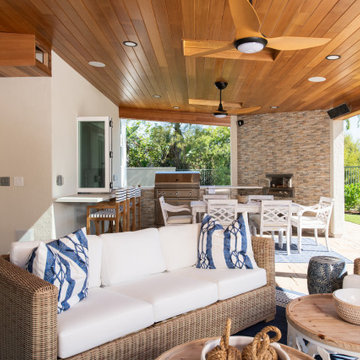
Including a hidden, remote operated, drop-down projector screen including a theater projector hiding in a little wooden box above the entryway
Idée de décoration pour une véranda tradition avec sol en béton ciré, une cheminée d'angle, un manteau de cheminée en brique, un puits de lumière et un sol beige.
Idée de décoration pour une véranda tradition avec sol en béton ciré, une cheminée d'angle, un manteau de cheminée en brique, un puits de lumière et un sol beige.
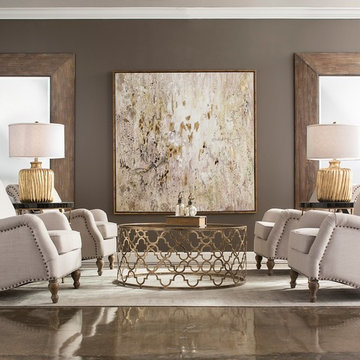
Cette image montre un salon traditionnel de taille moyenne avec une salle de réception, un mur gris, sol en béton ciré, aucun téléviseur, un sol beige et éclairage.
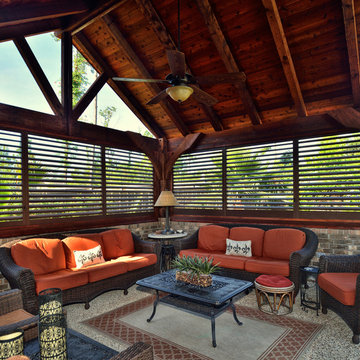
Aménagement d'une véranda classique de taille moyenne avec sol en béton ciré, aucune cheminée, un plafond standard et un sol beige.

This basement was turned into the ultimate man's cave and wine cellar. Beautiful wood everywhere. This room is very understated making the game table the focal point, until you look across the room to the wonderful wine cellar.
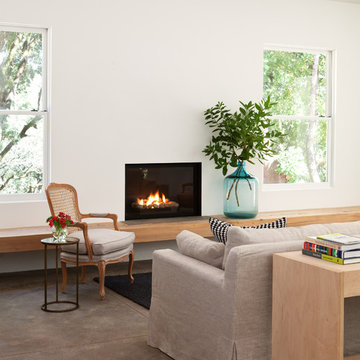
Michele Lee Willson
Inspiration pour un salon traditionnel avec sol en béton ciré.
Inspiration pour un salon traditionnel avec sol en béton ciré.

Studio Kiva Photographer
Idées déco pour une grande salle de séjour classique ouverte avec un bar de salon, sol en béton ciré, une cheminée standard, un manteau de cheminée en pierre et un téléviseur fixé au mur.
Idées déco pour une grande salle de séjour classique ouverte avec un bar de salon, sol en béton ciré, une cheminée standard, un manteau de cheminée en pierre et un téléviseur fixé au mur.

Inspiration pour une très grande salle de séjour traditionnelle ouverte avec salle de jeu, un mur gris, sol en béton ciré, aucun téléviseur et un sol marron.
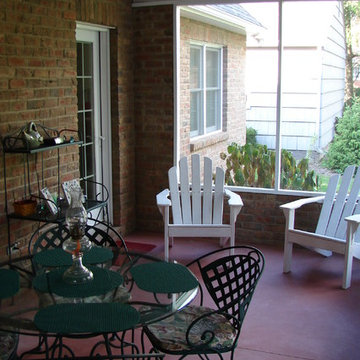
Cette photo montre une petite véranda chic avec sol en béton ciré, un plafond standard et aucune cheminée.
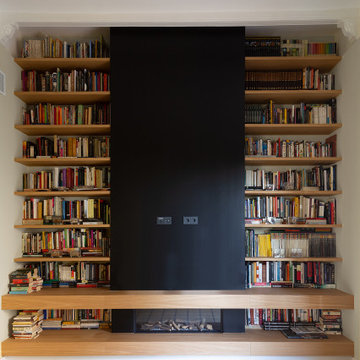
Fotografía: Valentin Hîncu
Idées déco pour un salon classique de taille moyenne avec une bibliothèque ou un coin lecture, sol en béton ciré, un sol beige et poutres apparentes.
Idées déco pour un salon classique de taille moyenne avec une bibliothèque ou un coin lecture, sol en béton ciré, un sol beige et poutres apparentes.
Idées déco de pièces à vivre classiques avec sol en béton ciré
2



