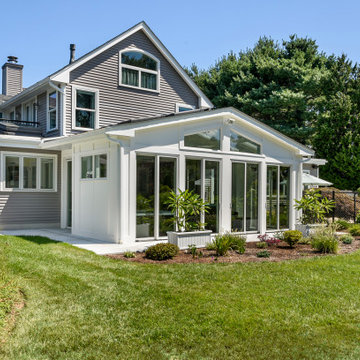Idées déco de pièces à vivre classiques avec sol en béton ciré
Trier par :
Budget
Trier par:Populaires du jour
41 - 60 sur 1 618 photos
1 sur 3
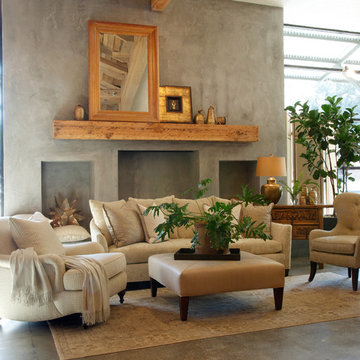
Showroom display designed by designer and proprietor Nan Tofanelli. Asian elements mixed with modern. Chunghong Chang art.
Steve Burns Photography
Idée de décoration pour un salon tradition avec sol en béton ciré et éclairage.
Idée de décoration pour un salon tradition avec sol en béton ciré et éclairage.
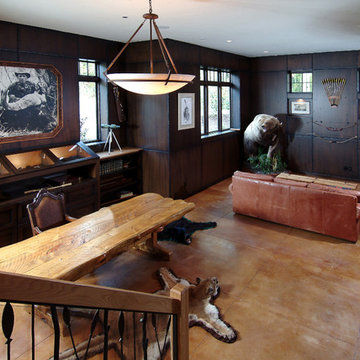
A unique combination of traditional design and an unpretentious, family-friendly floor plan, the Pemberley draws inspiration from European traditions as well as the American landscape. Picturesque rooflines of varying peaks and angles are echoed in the peaked living room with its large fireplace. The main floor includes a family room, large kitchen, dining room, den and master bedroom as well as an inviting screen porch with a built-in range. The upper level features three additional bedrooms, while the lower includes an exercise room, additional family room, sitting room, den, guest bedroom and trophy room.
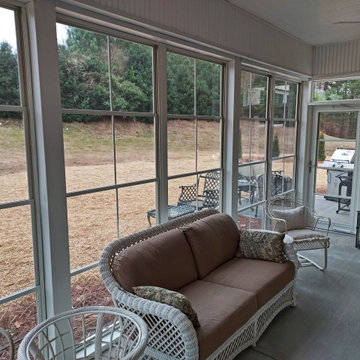
This 3-season room in High Point North Carolina features floor-to-ceiling screened openings with convertible vinyl windows. The room was custom-built atop a concrete patio floor with a roof extension that seamlessly blends with the existing roofline. The backyard also features an open-air patio, perfect for grilling and additional seating.
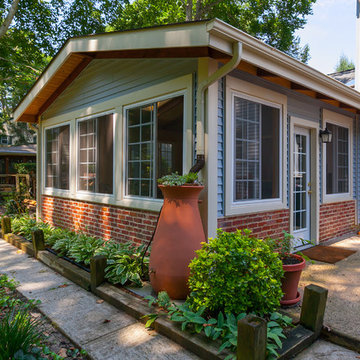
Sunroom addition
Cette photo montre une véranda chic de taille moyenne avec sol en béton ciré et un plafond standard.
Cette photo montre une véranda chic de taille moyenne avec sol en béton ciré et un plafond standard.
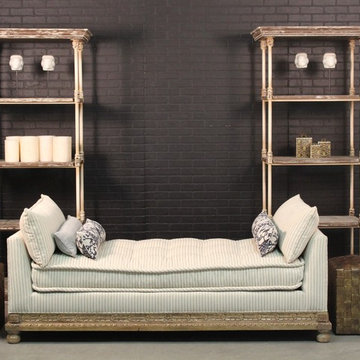
All pieces in this photo can be found on our website www.phcollection.com. There are over 100 finish and fabric options as well as the option to COM. Any piece can be made in custom dimensions.
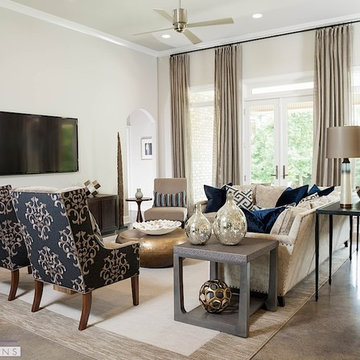
Sara Blanchett
Exemple d'un grand salon chic ouvert avec un mur beige, sol en béton ciré, aucune cheminée et un téléviseur fixé au mur.
Exemple d'un grand salon chic ouvert avec un mur beige, sol en béton ciré, aucune cheminée et un téléviseur fixé au mur.
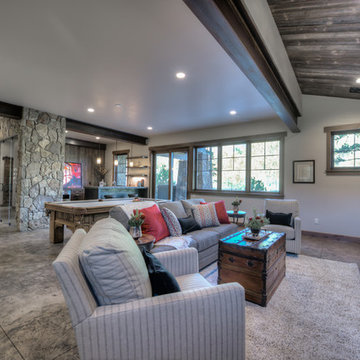
Idées déco pour une grande salle de séjour classique ouverte avec salle de jeu, sol en béton ciré, cheminée suspendue, un manteau de cheminée en pierre et un téléviseur indépendant.

Inspiration pour une très grande salle de séjour traditionnelle ouverte avec salle de jeu, un mur gris, sol en béton ciré, aucun téléviseur et un sol marron.

Aménagement d'une grande véranda classique avec sol en béton ciré, une cheminée d'angle, un manteau de cheminée en pierre, un plafond standard et un sol gris.
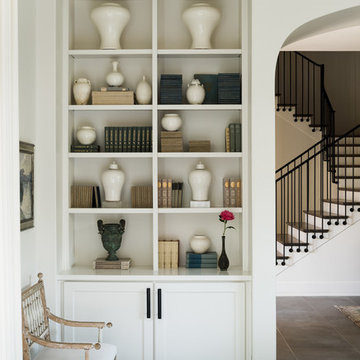
Exemple d'un salon chic de taille moyenne et ouvert avec un mur blanc, sol en béton ciré, une cheminée standard, un manteau de cheminée en béton, aucun téléviseur et un sol gris.
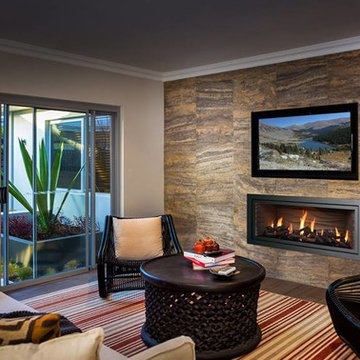
Exemple d'un salon chic de taille moyenne et ouvert avec une salle de réception, un mur beige, sol en béton ciré, une cheminée ribbon, un manteau de cheminée en pierre, un téléviseur fixé au mur et un sol marron.
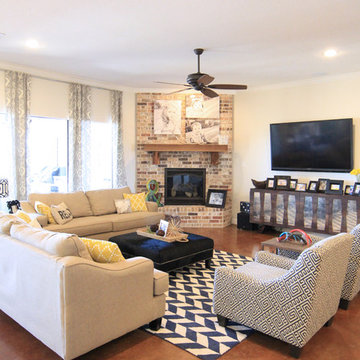
Idée de décoration pour un salon tradition de taille moyenne et ouvert avec un mur beige, sol en béton ciré, une cheminée d'angle, un manteau de cheminée en brique et un téléviseur fixé au mur.
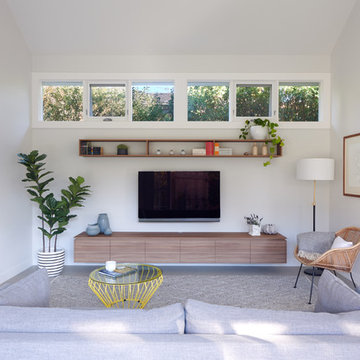
Mark Wilson
Inspiration pour un salon traditionnel avec un mur beige, sol en béton ciré et un téléviseur fixé au mur.
Inspiration pour un salon traditionnel avec un mur beige, sol en béton ciré et un téléviseur fixé au mur.
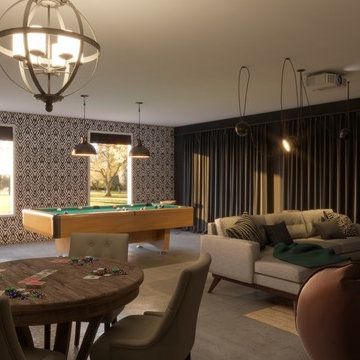
The benefits of living in sunny Florida are not needing to protect your car from the harsh elements of winter. For this garage makeover, we transformed a three-car garage into 3 unique areas for gathering with friends and lounging: a movie, card and pool table area. We added a fun removable wallpaper on the far wall, giving the room some fun character. The long wall of velvet curtains is not only for not feeling like you're in a garage, but they were added for acoustics and to allow the garage doors to still open as needed. Lots of fun to be had here!
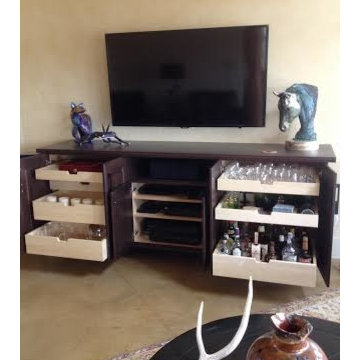
This specialty cabinet was designed by Phil Rudick, Architect of Urban kirchens + Baths of Austin, Tx to house media equipment and to provide general storage on full extension soft close drawer guides.
No space was wasted.
The cabinet doors have a traditional look but the finish and cabinet sculpting put it in the transitional camp. Doors are self and soft closing.
The toe recesses are exaggerated giving this eight foot long piece of furniture a floating look.
Photo by Urban Kitchens + Baths
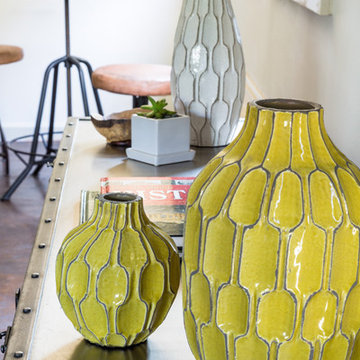
Susan Currie Design planned a space to use for fun gatherings to watch sports and play games. Bright yellow and grey pillows along with the flame stitched rug add interest to the grey upholstery used on the new sectional. The leather ottoman with nailheads gives the family a place to put up their feet or the added seating they need for parties. An industrial table with stools compliments the metal media cabinet below the television.
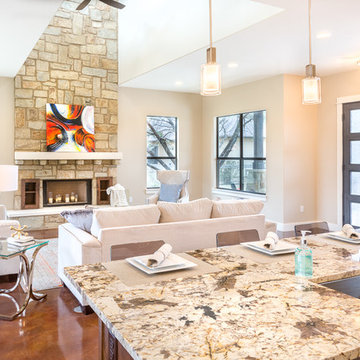
Idées déco pour un salon classique de taille moyenne et ouvert avec une salle de réception, un mur beige, sol en béton ciré, une cheminée standard, un manteau de cheminée en pierre et aucun téléviseur.
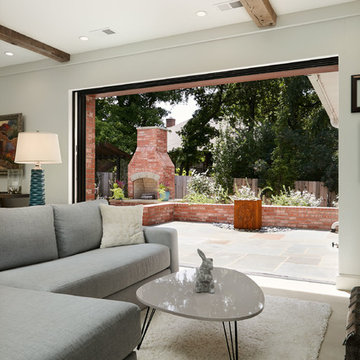
Another new addition to the existing house was this sunroom. There were several door options to choose from, but the one that made the final cut was from Pella Windows and Doors. It's a now-you-see-it-now-you-don't effect that elicits all kinds of reactions from the guests. And another item, which you cannot see from this picture, is the Phantom Screens that are located above each set of doors. Another surprise element that takes one's breath away.
Photo: Voelker Photo LLC
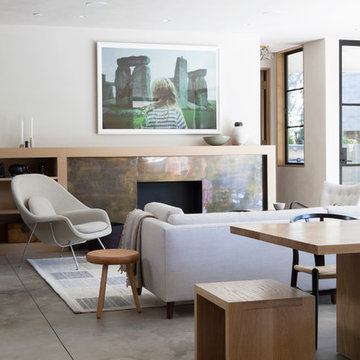
Inspiration pour un salon traditionnel ouvert avec un mur blanc, sol en béton ciré, une cheminée standard et aucun téléviseur.
Idées déco de pièces à vivre classiques avec sol en béton ciré
3




