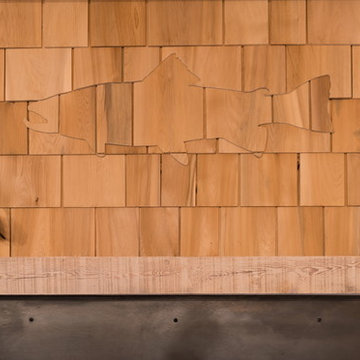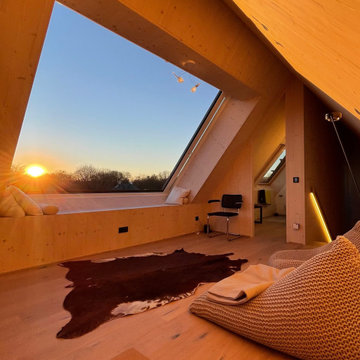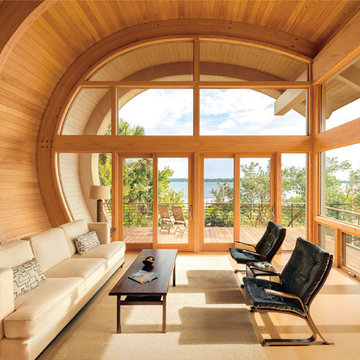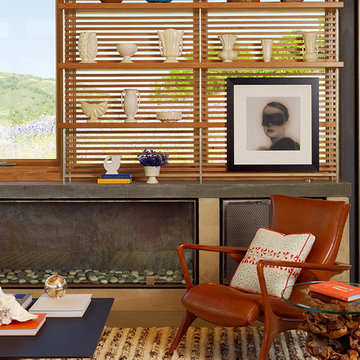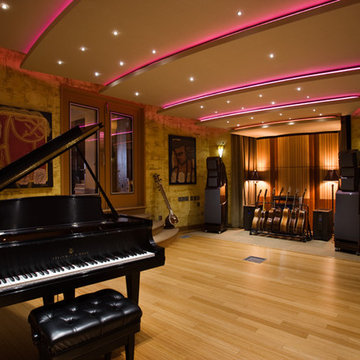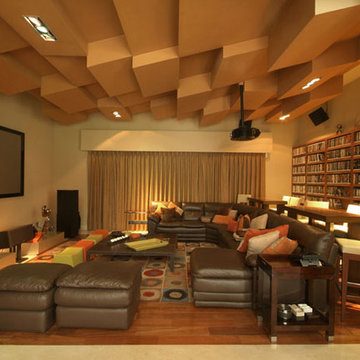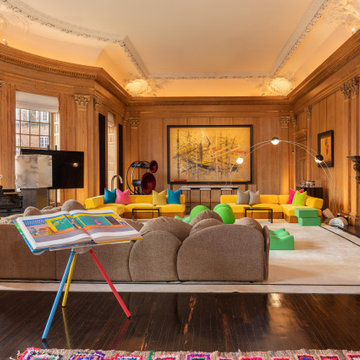Idées déco de pièces à vivre contemporaines de couleur bois
Trier par :
Budget
Trier par:Populaires du jour
21 - 40 sur 3 765 photos
1 sur 3

Idées déco pour un salon contemporain ouvert avec un mur blanc, parquet clair, un téléviseur indépendant et un sol gris.

© Vance Fox Photography
Idées déco pour une salle de séjour contemporaine de taille moyenne et ouverte avec un mur beige, un sol en bois brun, une cheminée ribbon, un manteau de cheminée en pierre et un téléviseur encastré.
Idées déco pour une salle de séjour contemporaine de taille moyenne et ouverte avec un mur beige, un sol en bois brun, une cheminée ribbon, un manteau de cheminée en pierre et un téléviseur encastré.
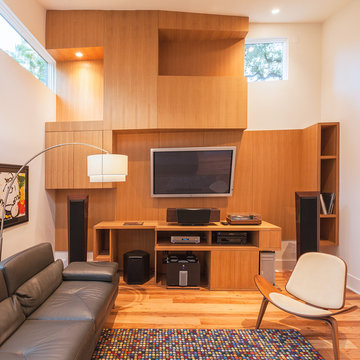
Uniquely composed built-ins house the technical equipment in the media room. There are nooks for all of the equipment to fit comfortably into this contemporary space.
Photo: Ryan Farnau

Circles of many hues, some striped, some color-blocked, in a crisp grid on a neutral ground, are fun yet work in a wide range of settings. This kind of rug easily ties together all the colors of a room, or adds pop in a neutral scheme. The circles are both loop and pile, against a loop ground, and there are hints of rayon in the wool circles, giving them a bit of a sheen and adding to the textural variation. You’ll find an autumnal palette of golden Dijon, ripe Bittersweet, spiced Paprika and warm Mushroom brown running throughout this collection. Also featuring Camden Sofa and Madison Chair with ottoman in our Cascade fabric.

© Tom McConnell Photography
Inspiration pour un petit salon gris et noir design avec un mur gris et un sol en bois brun.
Inspiration pour un petit salon gris et noir design avec un mur gris et un sol en bois brun.
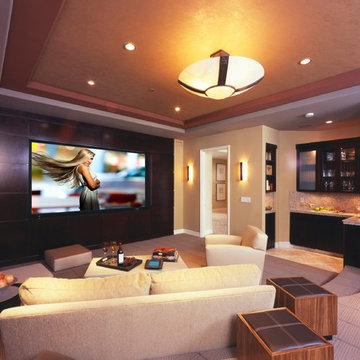
Idées déco pour une salle de cinéma contemporaine fermée avec un téléviseur encastré.
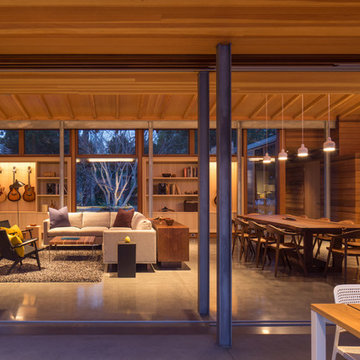
Architecture by Bohlin Cywinski Jackson. Built by Matarozzi Pelsinger Builders. Photos by Nic Lehoux featuring Dynamic's modern wood windows and doors.
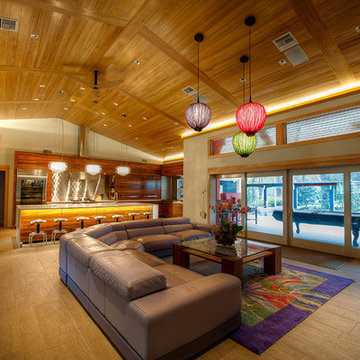
This contemporary craftsman style home features unique vaulted ceilings, an updated kitchen, and a luxurious master suite. The outdoor garden space and pool area are completely covered by an expansive solarium so the area can be enjoyed throughout the year.

Living room
Idées déco pour un très grand salon contemporain ouvert avec un bar de salon, un mur blanc, un sol en travertin et un téléviseur encastré.
Idées déco pour un très grand salon contemporain ouvert avec un bar de salon, un mur blanc, un sol en travertin et un téléviseur encastré.

A contemplative space and lovely window seat
Exemple d'un salon tendance de taille moyenne et ouvert avec un mur bleu, parquet clair, une salle de réception, une cheminée double-face, un manteau de cheminée en bois et aucun téléviseur.
Exemple d'un salon tendance de taille moyenne et ouvert avec un mur bleu, parquet clair, une salle de réception, une cheminée double-face, un manteau de cheminée en bois et aucun téléviseur.
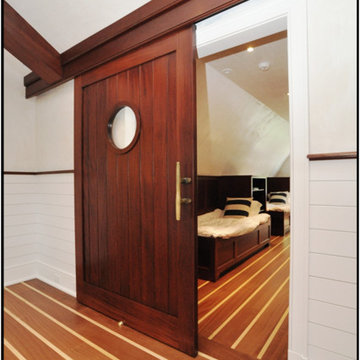
New upstairs bunk room beyond the rolling barn door. All of the stained wood is Mahogany, with antique brass hardware. Walls have painted wood wainscoting, and venetian plaster.

Complete interior renovation of a 1980s split level house in the Virginia suburbs. Main level includes reading room, dining, kitchen, living and master bedroom suite. New front elevation at entry, new rear deck and complete re-cladding of the house. Interior: The prototypical layout of the split level home tends to separate the entrance, and any other associated space, from the rest of the living spaces one half level up. In this home the lower level "living" room off the entry was physically isolated from the dining, kitchen and family rooms above, and was only connected visually by a railing at dining room level. The owner desired a stronger integration of the lower and upper levels, in addition to an open flow between the major spaces on the upper level where they spend most of their time. ExteriorThe exterior entry of the house was a fragmented composition of disparate elements. The rear of the home was blocked off from views due to small windows, and had a difficult to use multi leveled deck. The owners requested an updated treatment of the entry, a more uniform exterior cladding, and an integration between the interior and exterior spaces. SOLUTIONS The overriding strategy was to create a spatial sequence allowing a seamless flow from the front of the house through the living spaces and to the exterior, in addition to unifying the upper and lower spaces. This was accomplished by creating a "reading room" at the entry level that responds to the front garden with a series of interior contours that are both steps as well as seating zones, while the orthogonal layout of the main level and deck reflects the pragmatic daily activities of cooking, eating and relaxing. The stairs between levels were moved so that the visitor could enter the new reading room, experiencing it as a place, before moving up to the main level. The upper level dining room floor was "pushed" out into the reading room space, thus creating a balcony over and into the space below. At the entry, the second floor landing was opened up to create a double height space, with enlarged windows. The rear wall of the house was opened up with continuous glass windows and doors to maximize the views and light. A new simplified single level deck replaced the old one.
Idées déco de pièces à vivre contemporaines de couleur bois
2




