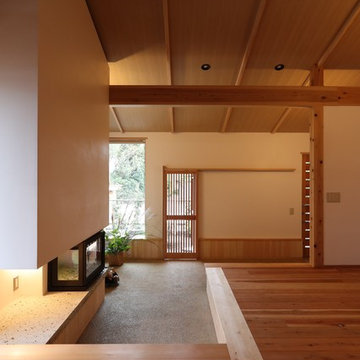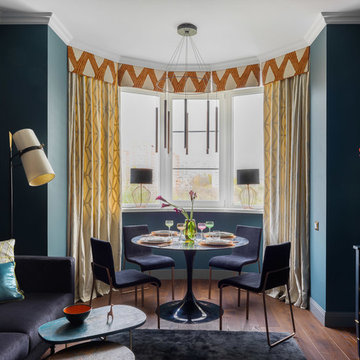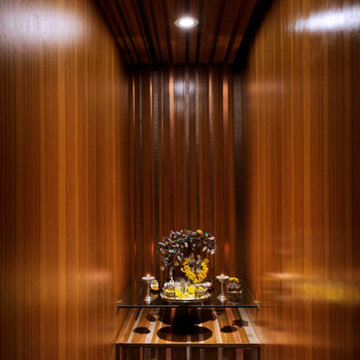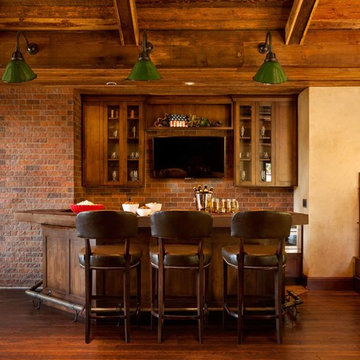Idées déco de pièces à vivre contemporaines de couleur bois
Trier par :
Budget
Trier par:Populaires du jour
41 - 60 sur 3 765 photos
1 sur 3

Photography - Toni Soluri Photography
Architecture - dSPACE Studio
Inspiration pour une très grande salle de séjour design ouverte avec un mur blanc, parquet clair, une cheminée standard, un manteau de cheminée en pierre et un téléviseur encastré.
Inspiration pour une très grande salle de séjour design ouverte avec un mur blanc, parquet clair, une cheminée standard, un manteau de cheminée en pierre et un téléviseur encastré.

Idées déco pour une salle de séjour contemporaine avec un mur beige, un sol en bois brun, une cheminée ribbon et un manteau de cheminée en béton.

Aménagement d'un salon contemporain avec un mur orange, parquet clair, aucun téléviseur, un sol marron et canapé noir.

Exemple d'un grand salon tendance ouvert avec un mur blanc et un sol en marbre.

This modern, industrial basement renovation includes a conversation sitting area and game room, bar, pool table, large movie viewing area, dart board and large, fully equipped exercise room. The design features stained concrete floors, feature walls and bar fronts of reclaimed pallets and reused painted boards, bar tops and counters of reclaimed pine planks and stripped existing steel columns. Decor includes industrial style furniture from Restoration Hardware, track lighting and leather club chairs of different colors. The client added personal touches of favorite album covers displayed on wall shelves, a multicolored Buzz mascott from Georgia Tech and a unique grid of canvases with colors of all colleges attended by family members painted by the family. Photos are by the architect.
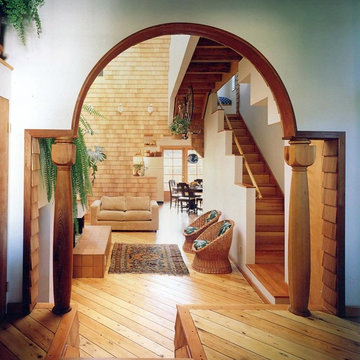
Looking past a den's archway into the living space and out into the dining kitchen beyond
Inspiration pour un salon design avec un sol en bois brun.
Inspiration pour un salon design avec un sol en bois brun.

Inspiration pour une salle de séjour design avec un mur gris, parquet clair, un téléviseur fixé au mur et un sol beige.

Schuco AWS75 Thermally-Broken Aluminum Windows
Schuco ASS70 Thermally-Broken Aluminum Lift-slide Doors
Cette photo montre une véranda tendance avec parquet clair, aucune cheminée et un plafond standard.
Cette photo montre une véranda tendance avec parquet clair, aucune cheminée et un plafond standard.

Home Pix Media
Réalisation d'une salle de séjour design avec un mur gris et un sol beige.
Réalisation d'une salle de séjour design avec un mur gris et un sol beige.

Deepak Aggarwal
Réalisation d'un salon design de taille moyenne avec un sol en bois brun, un sol marron, une salle de réception et un mur gris.
Réalisation d'un salon design de taille moyenne avec un sol en bois brun, un sol marron, une salle de réception et un mur gris.
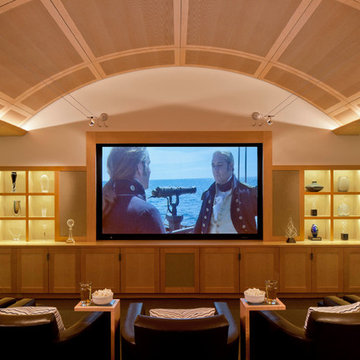
A desire for a more modern and zen-like environment in a historical, turn of the century stone and stucco house was the drive and challenge for this sophisticated Siemasko + Verbridge Interiors project. Along with a fresh color palette, new furniture is woven with antiques, books, and artwork to enliven the space. Carefully selected finishes enhance the openness of the glass pool structure, without competing with the grand ocean views. Thoughtfully designed cabinetry and family friendly furnishings, including a kitchenette, billiard area, and home theater, were designed for both kids and adults.

リビングルームから室内が見渡せます。
Aménagement d'un grand salon blanc et bois contemporain ouvert avec une salle de réception, un mur blanc, un sol en bois brun, un téléviseur indépendant, un sol marron, un plafond en papier peint et du papier peint.
Aménagement d'un grand salon blanc et bois contemporain ouvert avec une salle de réception, un mur blanc, un sol en bois brun, un téléviseur indépendant, un sol marron, un plafond en papier peint et du papier peint.

Sean Airhart
Aménagement d'un salon contemporain avec un manteau de cheminée en béton, sol en béton ciré, un mur gris, une cheminée standard et un téléviseur encastré.
Aménagement d'un salon contemporain avec un manteau de cheminée en béton, sol en béton ciré, un mur gris, une cheminée standard et un téléviseur encastré.
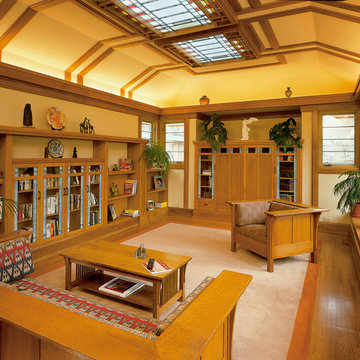
Réalisation d'un salon design avec une bibliothèque ou un coin lecture et un mur jaune.
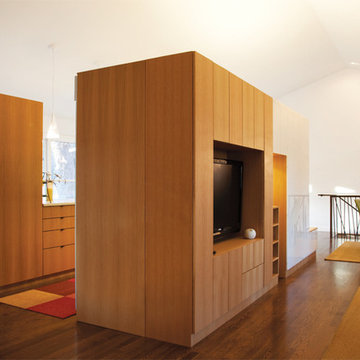
Ranch Lite is the second iteration of Hufft Projects’ renovation of a mid-century Ranch style house. Much like its predecessor, Modern with Ranch, Ranch Lite makes strong moves to open up and liberate a once compartmentalized interior.
The clients had an interest in central space in the home where all the functions could intermix. This was accomplished by demolishing the walls which created the once formal family room, living room, and kitchen. The result is an expansive and colorful interior.
As a focal point, a continuous band of custom casework anchors the center of the space. It serves to function as a bar, it houses kitchen cabinets, various storage needs and contains the living space’s entertainment center.
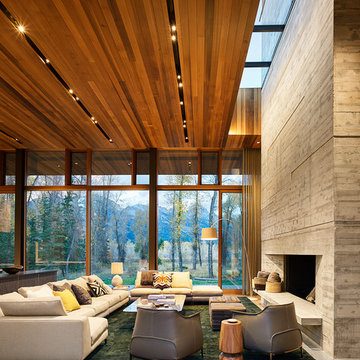
Grabill's custom window solutions are the perfect choice for this sprawling Wyoming retreat. With large expanse glass and monumental openings throughout, this house is all about welcoming the surroundings in. Floor to ceiling window walls, feature a variety of window and door configurations including multi-panel sliding doors, motorized awning windows, casements, and adjoining transoms.
Idées déco de pièces à vivre contemporaines de couleur bois
3




