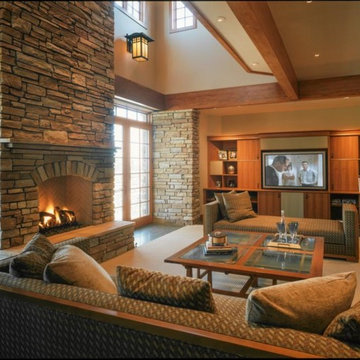Idées déco de pièces à vivre craftsman
Trier par :
Budget
Trier par:Populaires du jour
21 - 40 sur 1 319 photos
1 sur 3
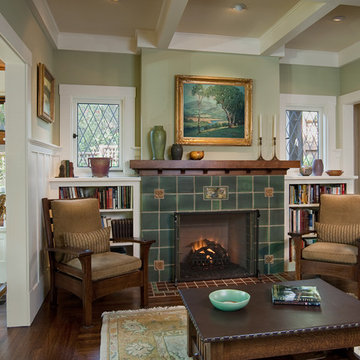
Cette image montre un grand salon craftsman ouvert avec un mur vert, parquet foncé, une cheminée standard, un manteau de cheminée en carrelage, une salle de réception, aucun téléviseur et un sol marron.
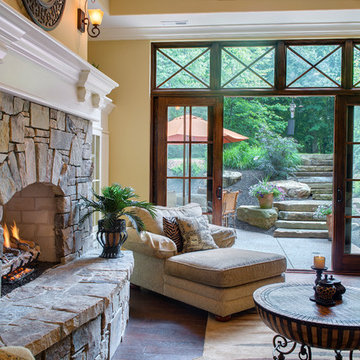
Idées déco pour un très grand salon craftsman fermé avec un mur beige, un sol en bois brun, une cheminée standard, un manteau de cheminée en pierre et aucun téléviseur.
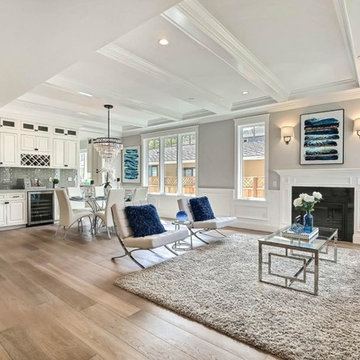
This exquisitely crafted, custom home designed by Arch Studio, Inc., and built by GSI Homes was just completed in 2017 and is ready to be enjoyed.
Réalisation d'un salon craftsman de taille moyenne et ouvert avec un bar de salon, un mur gris, un sol en bois brun, une cheminée standard, un manteau de cheminée en bois, un téléviseur fixé au mur et un sol gris.
Réalisation d'un salon craftsman de taille moyenne et ouvert avec un bar de salon, un mur gris, un sol en bois brun, une cheminée standard, un manteau de cheminée en bois, un téléviseur fixé au mur et un sol gris.
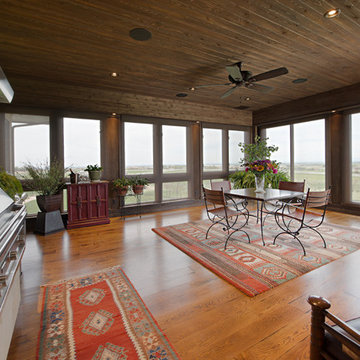
A Brilliant Photo - Agneiszka Wormus
Idée de décoration pour une très grande véranda craftsman.
Idée de décoration pour une très grande véranda craftsman.
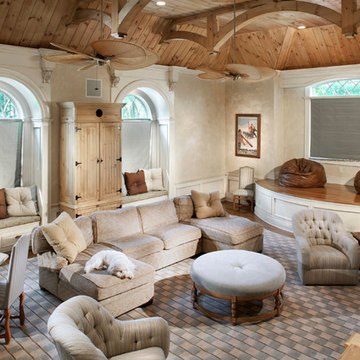
Photography by William Psolka, psolka-photo.com
Aménagement d'une salle de séjour mansardée ou avec mezzanine craftsman de taille moyenne avec salle de jeu, un mur beige, parquet clair, aucune cheminée et un téléviseur dissimulé.
Aménagement d'une salle de séjour mansardée ou avec mezzanine craftsman de taille moyenne avec salle de jeu, un mur beige, parquet clair, aucune cheminée et un téléviseur dissimulé.
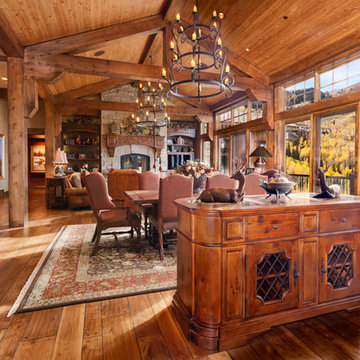
Bryan Rowland
Inspiration pour un très grand salon craftsman ouvert avec une salle de réception, un mur beige, un sol en bois brun, une cheminée standard, un manteau de cheminée en pierre et aucun téléviseur.
Inspiration pour un très grand salon craftsman ouvert avec une salle de réception, un mur beige, un sol en bois brun, une cheminée standard, un manteau de cheminée en pierre et aucun téléviseur.
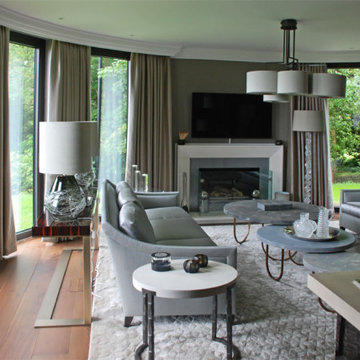
Sitting within a designated AONB, this new Arts and Crafts-influenced residence replaced an ‘end of life’ 1960’s bungalow.
Conceived to sit above an extensive private wine cellar, this highly refined house features a dramatic circular sitting room. An internal lift provides access to all floors, from the underground level to the roof-top observation terrace showcasing panoramic views overlooking the Fal Estuary.
The bespoke joinery and internal finishes detailed by The Bazeley Partnership included walnut floor-boarding, skirtings, doors and wardrobes. Curved staircases are complemented by glass handrails and the bathrooms are finished with limestone, white marble and mother-of-pearl inlay. The bedrooms were completed with vanity units clad in rustic oak and marble and feature hand-painted murals on Japanese silk wallpaper.
Externally, extensive use of traditional stonework, cut granite, Delabole slate, standing seam copper roofs and copper gutters and downpipes combine to create a building that acknowledges the regional context whilst maintaining its own character.
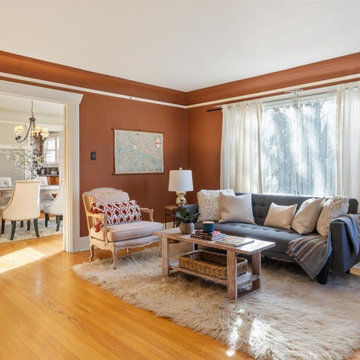
Large living room with sconce lighting and oak hardwood flooring and original leaded windows.
Inspiration pour un grand salon craftsman ouvert avec un mur marron, parquet clair, un poêle à bois, un manteau de cheminée en pierre et un sol marron.
Inspiration pour un grand salon craftsman ouvert avec un mur marron, parquet clair, un poêle à bois, un manteau de cheminée en pierre et un sol marron.
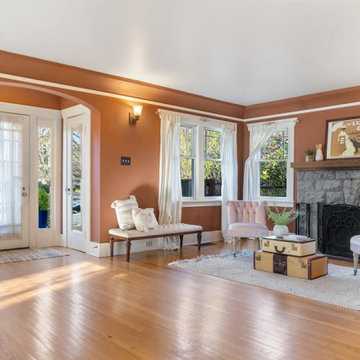
Large living room with sconce lighting and a wood burning fireplace with original wood mantle.
Réalisation d'un grand salon craftsman ouvert avec un mur marron, parquet clair, un poêle à bois, un manteau de cheminée en pierre et un sol marron.
Réalisation d'un grand salon craftsman ouvert avec un mur marron, parquet clair, un poêle à bois, un manteau de cheminée en pierre et un sol marron.
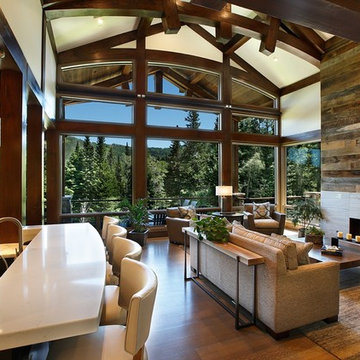
Exemple d'un grand salon craftsman ouvert avec un mur blanc, parquet clair, une cheminée standard, un manteau de cheminée en pierre, aucun téléviseur, une salle de réception et éclairage.
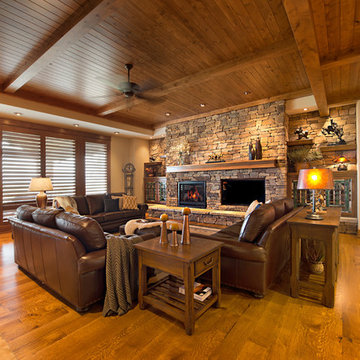
A Brilliant Photo - Agneiszka Wormus
Aménagement d'un très grand salon craftsman ouvert avec une bibliothèque ou un coin lecture, un mur blanc, un sol en bois brun, une cheminée standard, un manteau de cheminée en pierre, un téléviseur fixé au mur et éclairage.
Aménagement d'un très grand salon craftsman ouvert avec une bibliothèque ou un coin lecture, un mur blanc, un sol en bois brun, une cheminée standard, un manteau de cheminée en pierre, un téléviseur fixé au mur et éclairage.
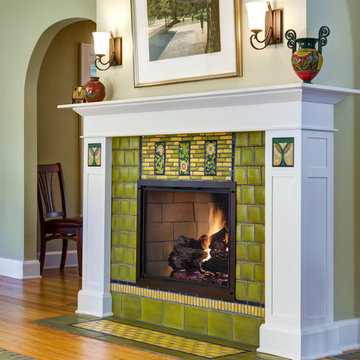
Tile fireplace featuring Motawi’s Sunflower, Carnation and Tudor Rose art tiles in Gold Salmon. Photo: Justin Maconochie.
Idée de décoration pour un salon craftsman avec une cheminée standard et un manteau de cheminée en carrelage.
Idée de décoration pour un salon craftsman avec une cheminée standard et un manteau de cheminée en carrelage.
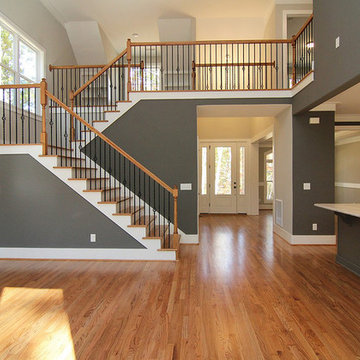
Looking to the vaulted foyer from the two story living room. Open concept layout with the island kitchen. Loft with built in bookcases above.
Cette image montre un grand salon craftsman ouvert avec un mur gris, un sol en bois brun, une cheminée ribbon, un manteau de cheminée en pierre, un téléviseur fixé au mur et un sol marron.
Cette image montre un grand salon craftsman ouvert avec un mur gris, un sol en bois brun, une cheminée ribbon, un manteau de cheminée en pierre, un téléviseur fixé au mur et un sol marron.
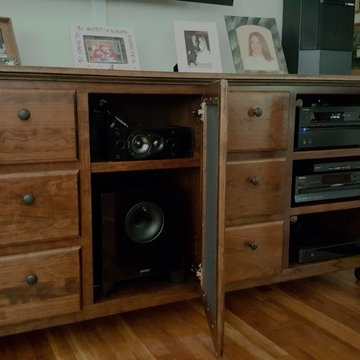
Cloth door hides subwoofer and center channel and components are house behind a glass door. The rear of the component section is ventilated for heat dissipation.
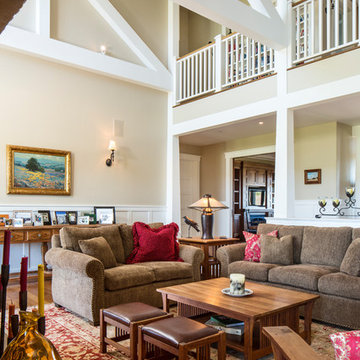
Peter Malinowski / InSite Architectural Photography
Réalisation d'un très grand salon craftsman ouvert avec un mur beige, un sol en bois brun et une salle de réception.
Réalisation d'un très grand salon craftsman ouvert avec un mur beige, un sol en bois brun et une salle de réception.
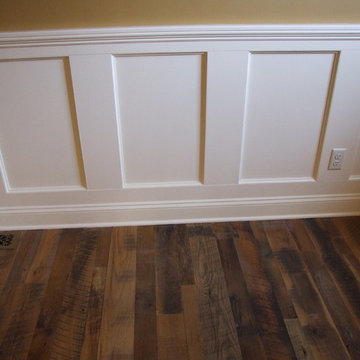
Frame and panel wall trim to fit in with this Craftsman style home. The flooring is old recycled wood from a barn that has so much character and adds so much warmth.
Photo Credit: N. Leonard
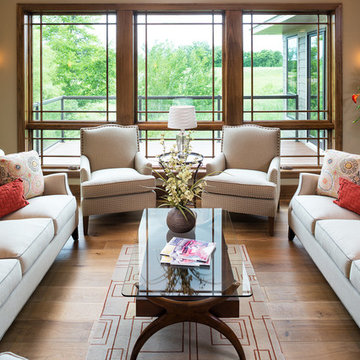
Landmark Photography
Cette photo montre un grand salon craftsman ouvert avec une salle de réception, un mur beige, un sol en bois brun et aucun téléviseur.
Cette photo montre un grand salon craftsman ouvert avec une salle de réception, un mur beige, un sol en bois brun et aucun téléviseur.
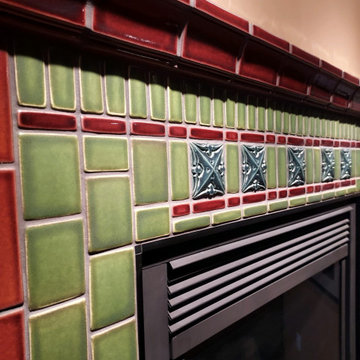
This breath-taking fireplace was designed by our client using Motawi Tiles that are made here locally in Michigan. The entire fireplace surround is tile including the mantel.
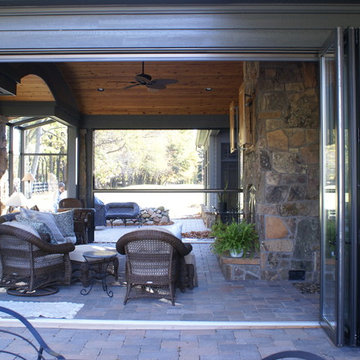
Folding Glass Doors - Opened
Building Integrity
Idée de décoration pour une grande véranda craftsman.
Idée de décoration pour une grande véranda craftsman.
Idées déco de pièces à vivre craftsman
2




